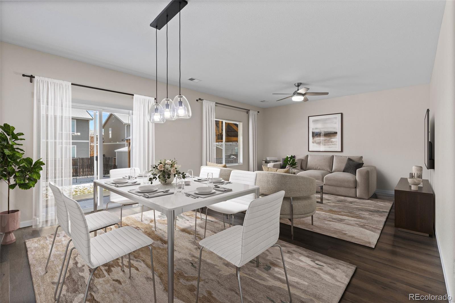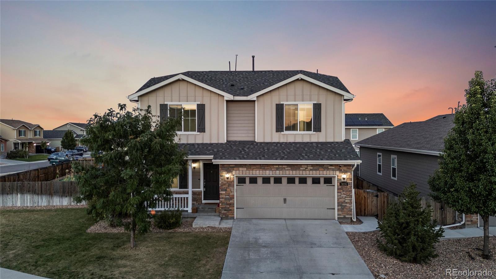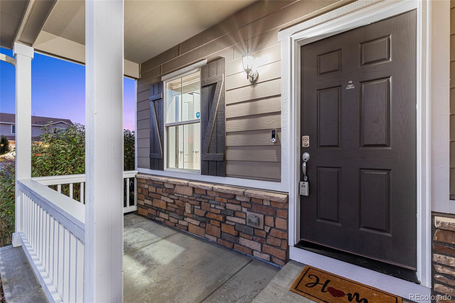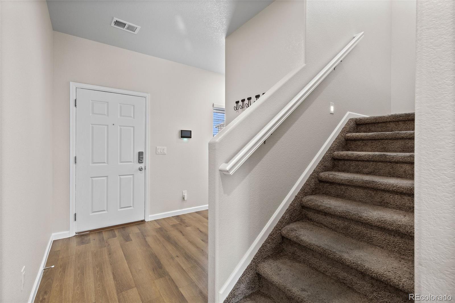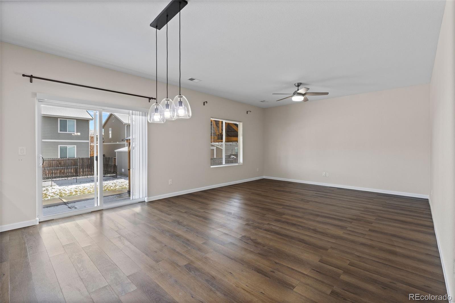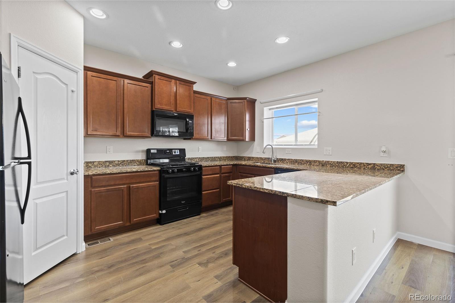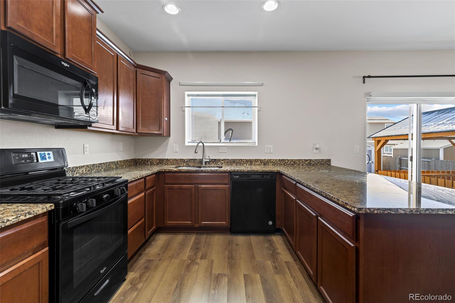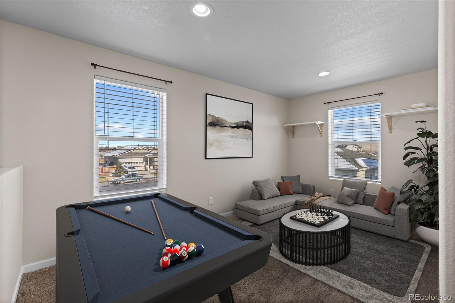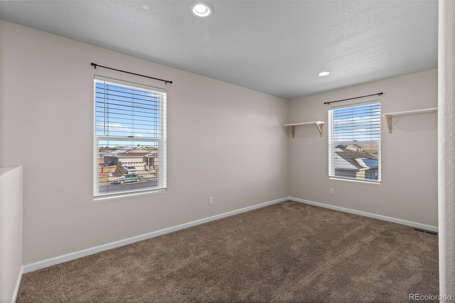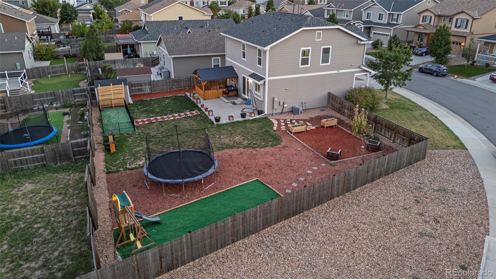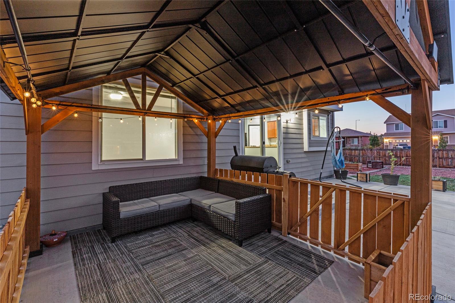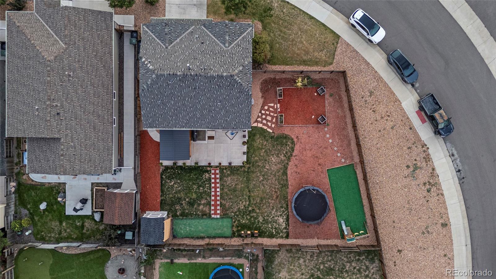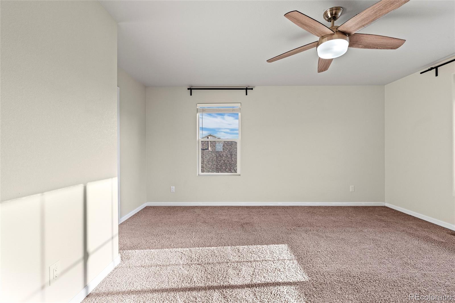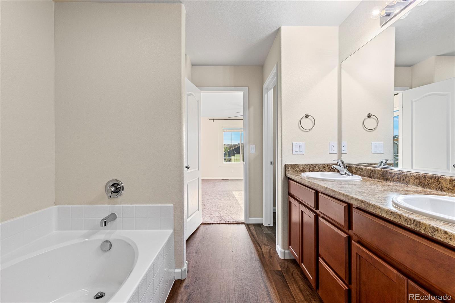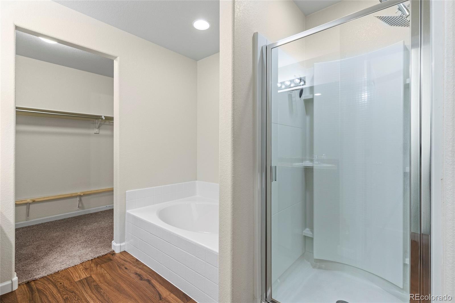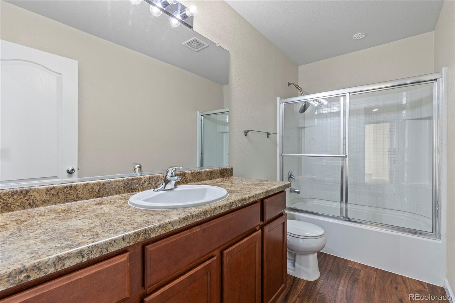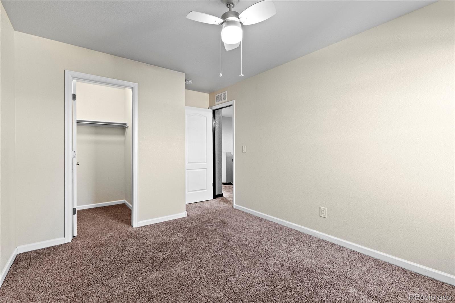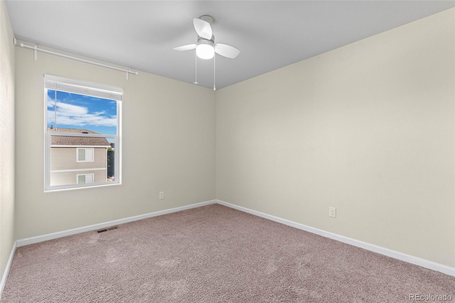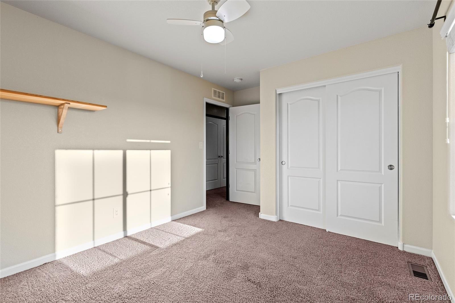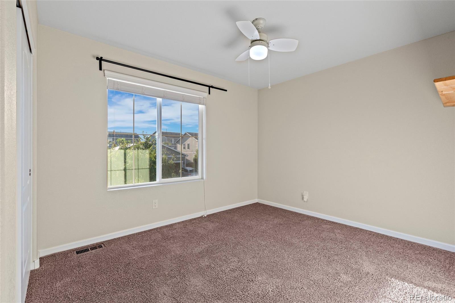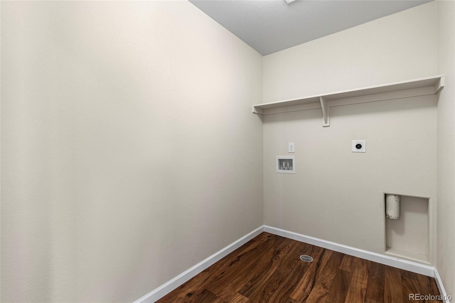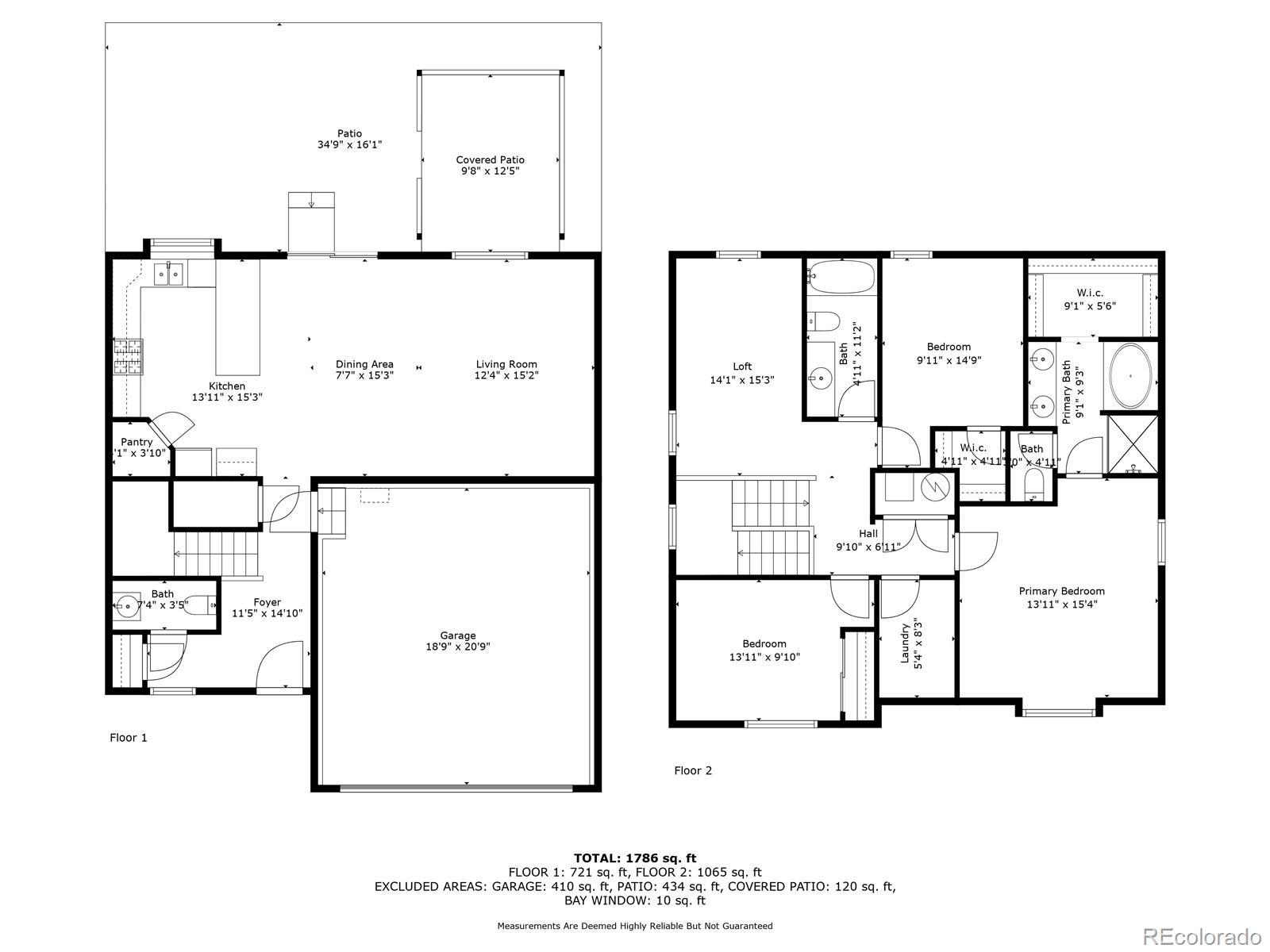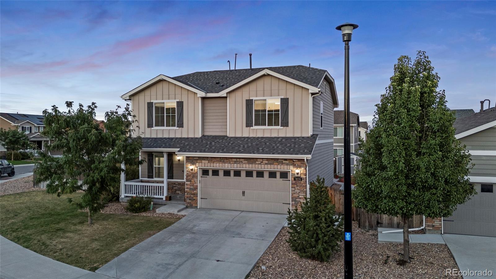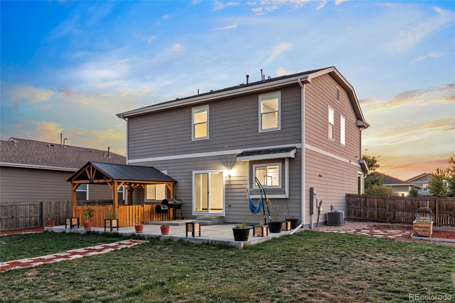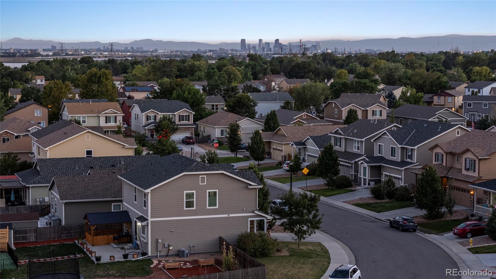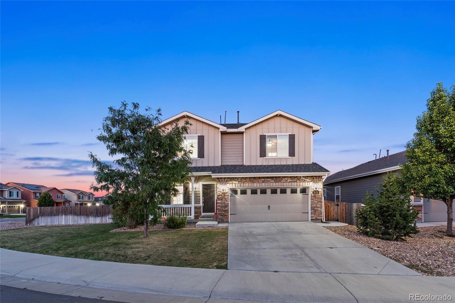Find us on...
Dashboard
- 3 Beds
- 3 Baths
- 1,955 Sqft
- .24 Acres
New Search X
9574 Cherry Lane
VA Assumable Loan Opportunity!! Welcome to this charming two-story home in Thornton’s Cherry Lane subdivision! Built in 2018, this well-kept residence features 3 bedrooms and 3 bathrooms, set on a spacious 10,615 sf lot. The main floor includes a generous living room, a stylish dining area, and a modern kitchen—ideal for both relaxing and entertaining. The standout feature is the expansive backyard, complete with a pergola-covered patio that’s perfect for outdoor gatherings and offers plenty of space for play or future enhancements. Upstairs, you’ll find a versatile loft, 3/4-bathroom, two... more »
Listing Office: Espi Agency, L.L.C. 
Essential Information
- MLS® #8862351
- Price$570,000
- Bedrooms3
- Bathrooms3.00
- Full Baths1
- Half Baths1
- Square Footage1,955
- Acres0.24
- Year Built2018
- TypeResidential
- Sub-TypeSingle Family Residence
- StyleA-Frame
- StatusPending
Community Information
- Address9574 Cherry Lane
- SubdivisionCherrylane
- CityThornton
- CountyAdams
- StateCO
- Zip Code80229
Amenities
- AmenitiesPark, Playground, Trail(s)
- Parking Spaces2
- ParkingConcrete
- # of Garages2
Utilities
Cable Available, Electricity Available, Natural Gas Available, Phone Available
Interior
- HeatingForced Air
- CoolingCentral Air
- StoriesTwo
Interior Features
Ceiling Fan(s), Five Piece Bath, Kitchen Island, Open Floorplan, Pantry, Primary Suite, Walk-In Closet(s)
Appliances
Dishwasher, Disposal, Microwave, Oven, Refrigerator
Exterior
- Lot DescriptionCorner Lot, Landscaped
- RoofArchitecural Shingle
- FoundationConcrete Perimeter
Exterior Features
Dog Run, Playground, Private Yard, Rain Gutters
School Information
- DistrictAdams 14
- ElementaryAlsup
- MiddleAdams City
- HighAdams City
Additional Information
- Date ListedSeptember 18th, 2024
Listing Details
 Espi Agency, L.L.C.
Espi Agency, L.L.C.
Office Contact
adrian@espiagency.com,720-799-4164
 Terms and Conditions: The content relating to real estate for sale in this Web site comes in part from the Internet Data eXchange ("IDX") program of METROLIST, INC., DBA RECOLORADO® Real estate listings held by brokers other than RE/MAX Professionals are marked with the IDX Logo. This information is being provided for the consumers personal, non-commercial use and may not be used for any other purpose. All information subject to change and should be independently verified.
Terms and Conditions: The content relating to real estate for sale in this Web site comes in part from the Internet Data eXchange ("IDX") program of METROLIST, INC., DBA RECOLORADO® Real estate listings held by brokers other than RE/MAX Professionals are marked with the IDX Logo. This information is being provided for the consumers personal, non-commercial use and may not be used for any other purpose. All information subject to change and should be independently verified.
Copyright 2025 METROLIST, INC., DBA RECOLORADO® -- All Rights Reserved 6455 S. Yosemite St., Suite 500 Greenwood Village, CO 80111 USA
Listing information last updated on April 15th, 2025 at 6:33am MDT.

