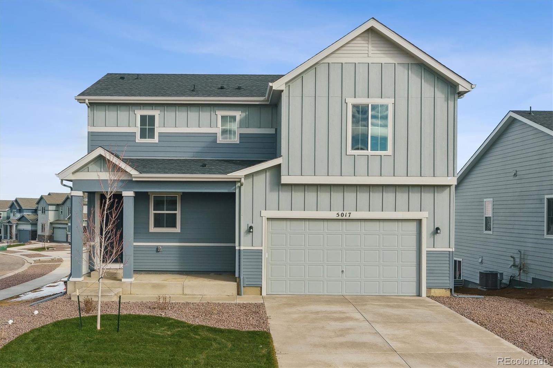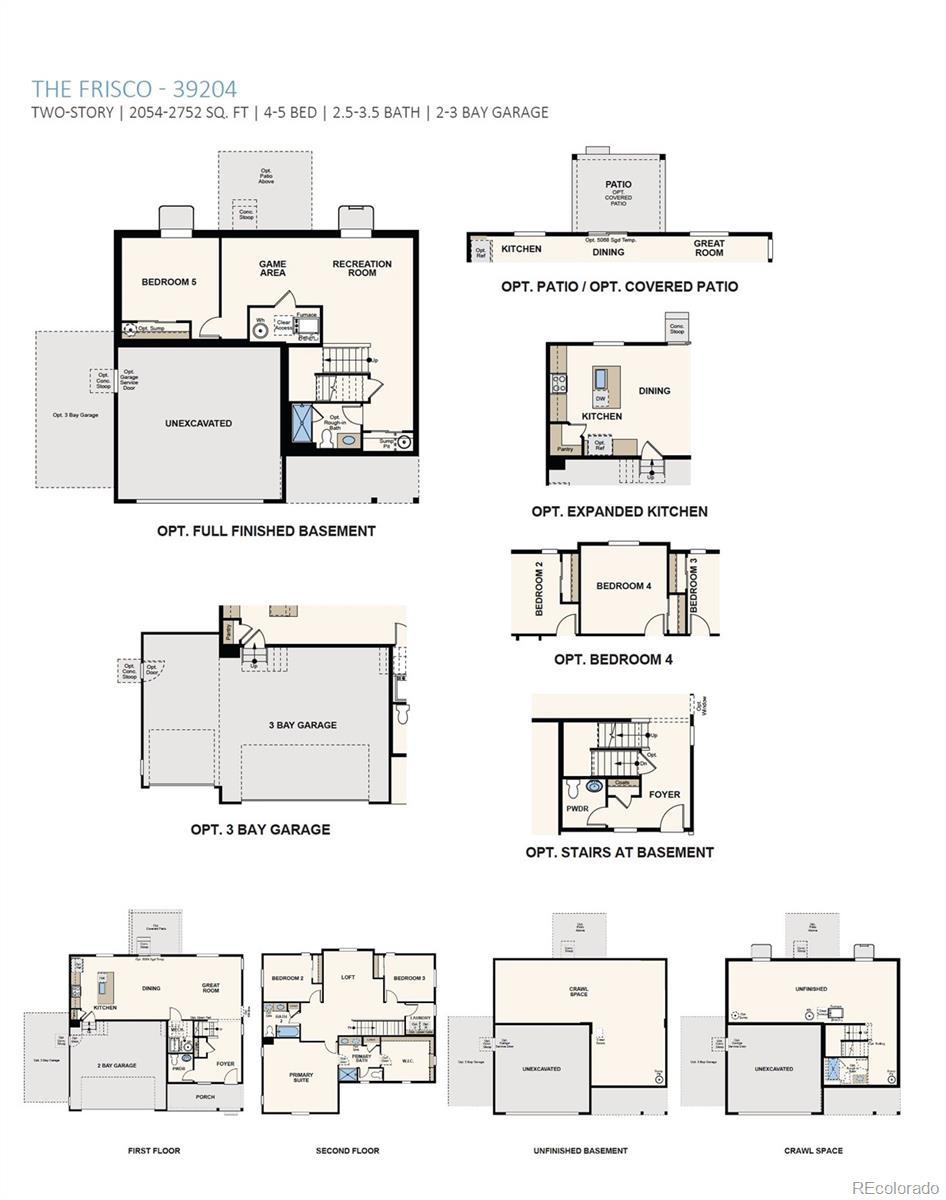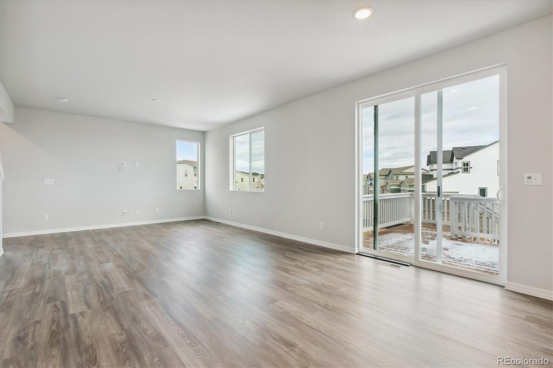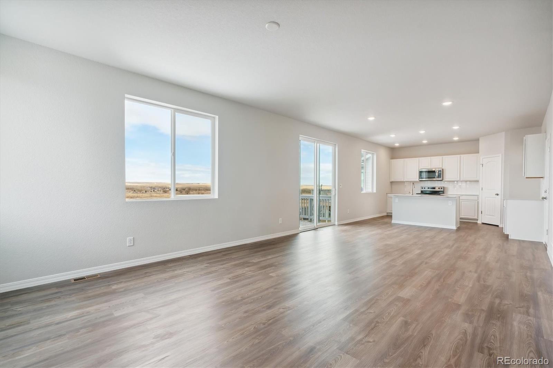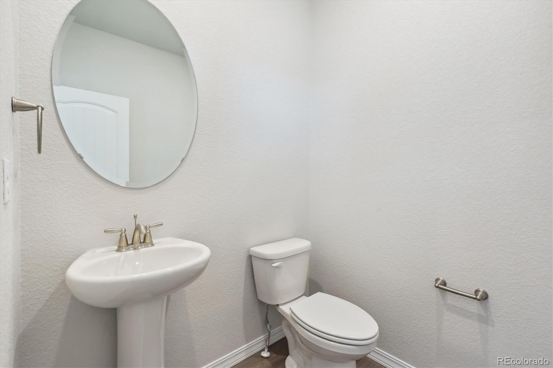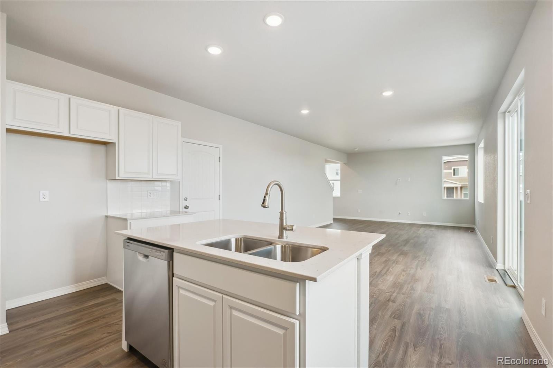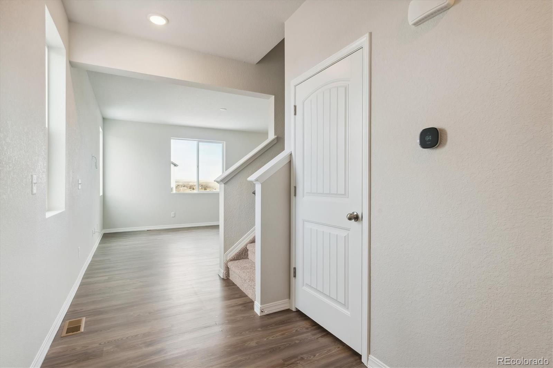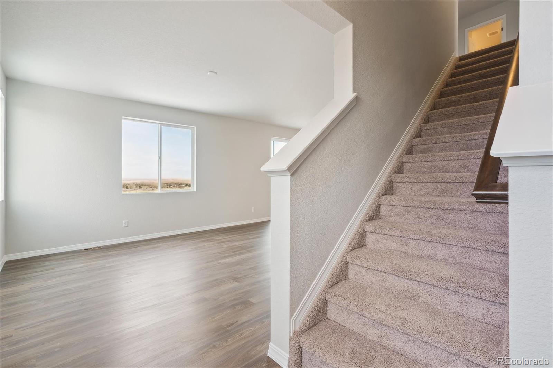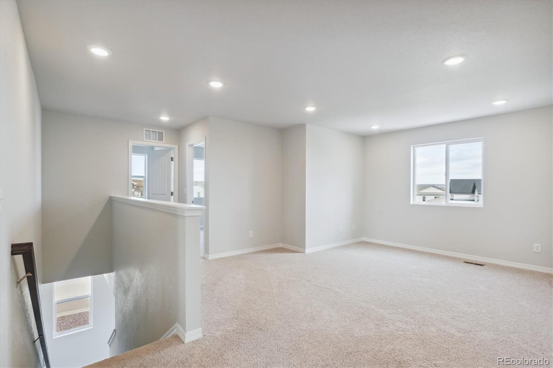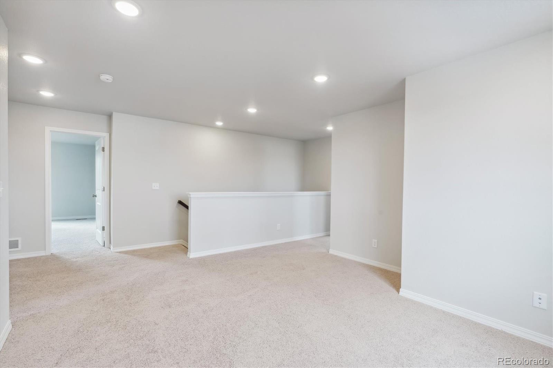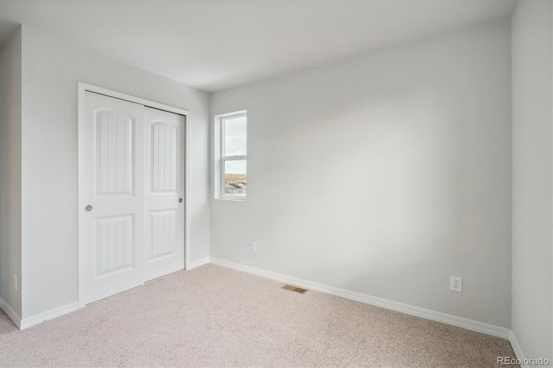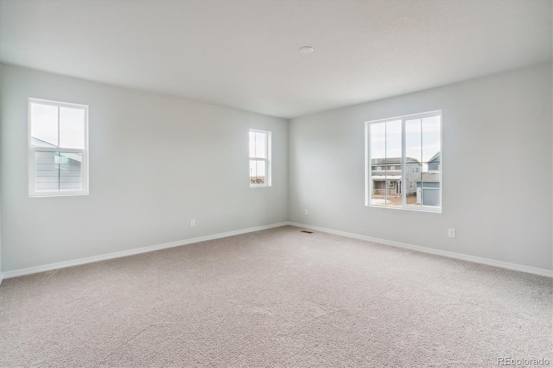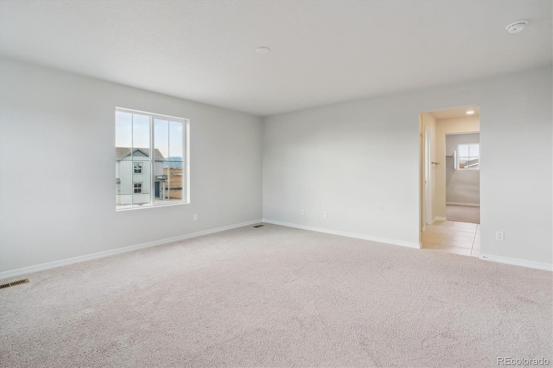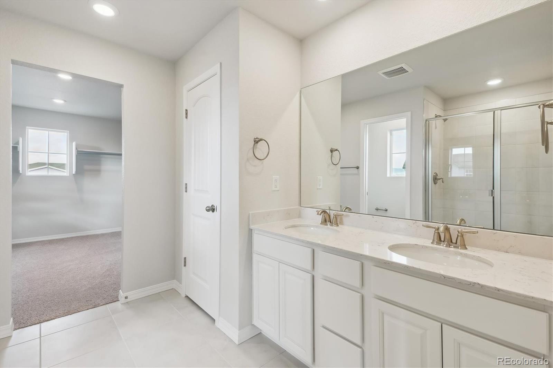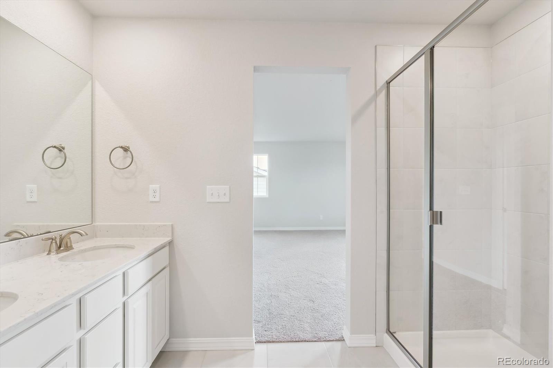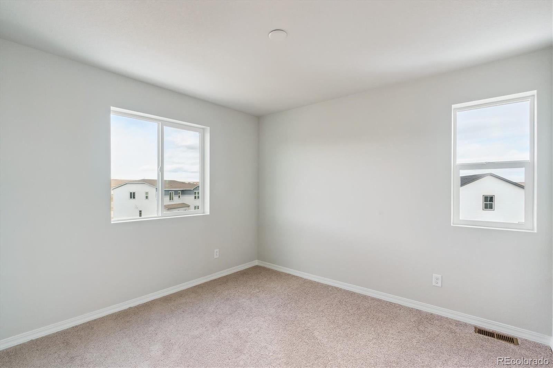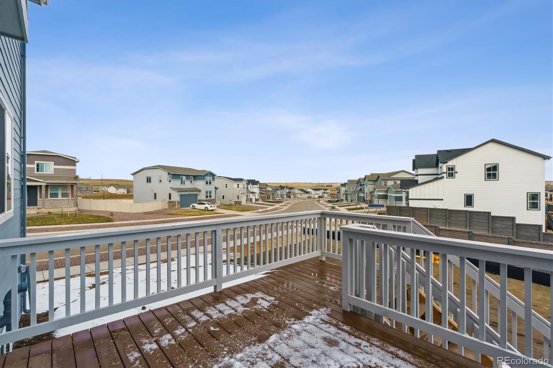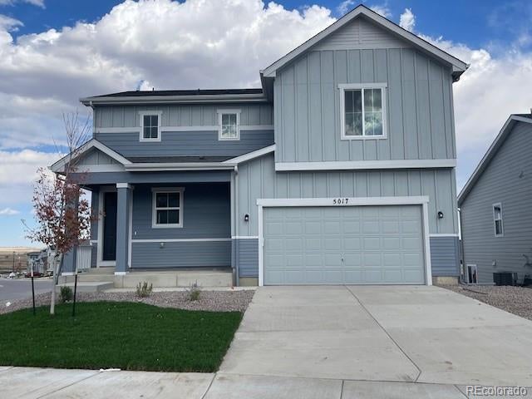Find us on...
Dashboard
- 3 Beds
- 3 Baths
- 2,054 Sqft
- .19 Acres
New Search X
5017 Goodpaster Court
MOVE-IN READY! The Frisco floor plan offers a spacious and open-concept layout, perfect for both relaxation and entertaining. The sprawling great room seamlessly connects to a beautiful kitchen and dining area, providing ample space for gatherings. Enjoy the convenience of direct backyard access from the dining area, allowing for easy indoor-outdoor entertaining. Upstairs, you'll discover two well-appointed secondary bedrooms situated on either side of a generous loft, providing versatile space for various activities. The second floor also features a large primary suite complete with a private bathroom and a sizable walk-in closet, offering comfort and privacy. Garden lot with in cul-de-sac street for privacy for kids to play.
Listing Office: Keller Williams Premier Realty, LLC 
Essential Information
- MLS® #8850349
- Price$499,990
- Bedrooms3
- Bathrooms3.00
- Full Baths2
- Half Baths1
- Square Footage2,054
- Acres0.19
- Year Built2024
- TypeResidential
- Sub-TypeSingle Family Residence
- StyleContemporary
- StatusActive
Community Information
- Address5017 Goodpaster Court
- SubdivisionBradley Heights
- CityColorado Springs
- CountyEl Paso
- StateCO
- Zip Code80925
Amenities
- Parking Spaces2
- ParkingConcrete
- # of Garages2
Utilities
Cable Available, Electricity Connected, Natural Gas Connected
Interior
- HeatingForced Air, Natural Gas
- CoolingCentral Air
- StoriesTwo
Interior Features
High Ceilings, Open Floorplan, Pantry, Primary Suite, Walk-In Closet(s)
Appliances
Dishwasher, Disposal, Microwave, Range
Exterior
- Exterior FeaturesPrivate Yard
- RoofComposition
Lot Description
Cul-De-Sac, Landscaped, Level, Sprinklers In Front
School Information
- DistrictWidefield 3
- ElementaryFrench
- MiddleWatson
- HighWidefield
Additional Information
- Date ListedOctober 27th, 2024
- ZoningPUD AO
Listing Details
Keller Williams Premier Realty, LLC
Office Contact
derek@artisangroupco.com,719-210-5258
 Terms and Conditions: The content relating to real estate for sale in this Web site comes in part from the Internet Data eXchange ("IDX") program of METROLIST, INC., DBA RECOLORADO® Real estate listings held by brokers other than RE/MAX Professionals are marked with the IDX Logo. This information is being provided for the consumers personal, non-commercial use and may not be used for any other purpose. All information subject to change and should be independently verified.
Terms and Conditions: The content relating to real estate for sale in this Web site comes in part from the Internet Data eXchange ("IDX") program of METROLIST, INC., DBA RECOLORADO® Real estate listings held by brokers other than RE/MAX Professionals are marked with the IDX Logo. This information is being provided for the consumers personal, non-commercial use and may not be used for any other purpose. All information subject to change and should be independently verified.
Copyright 2025 METROLIST, INC., DBA RECOLORADO® -- All Rights Reserved 6455 S. Yosemite St., Suite 500 Greenwood Village, CO 80111 USA
Listing information last updated on April 22nd, 2025 at 10:34am MDT.

