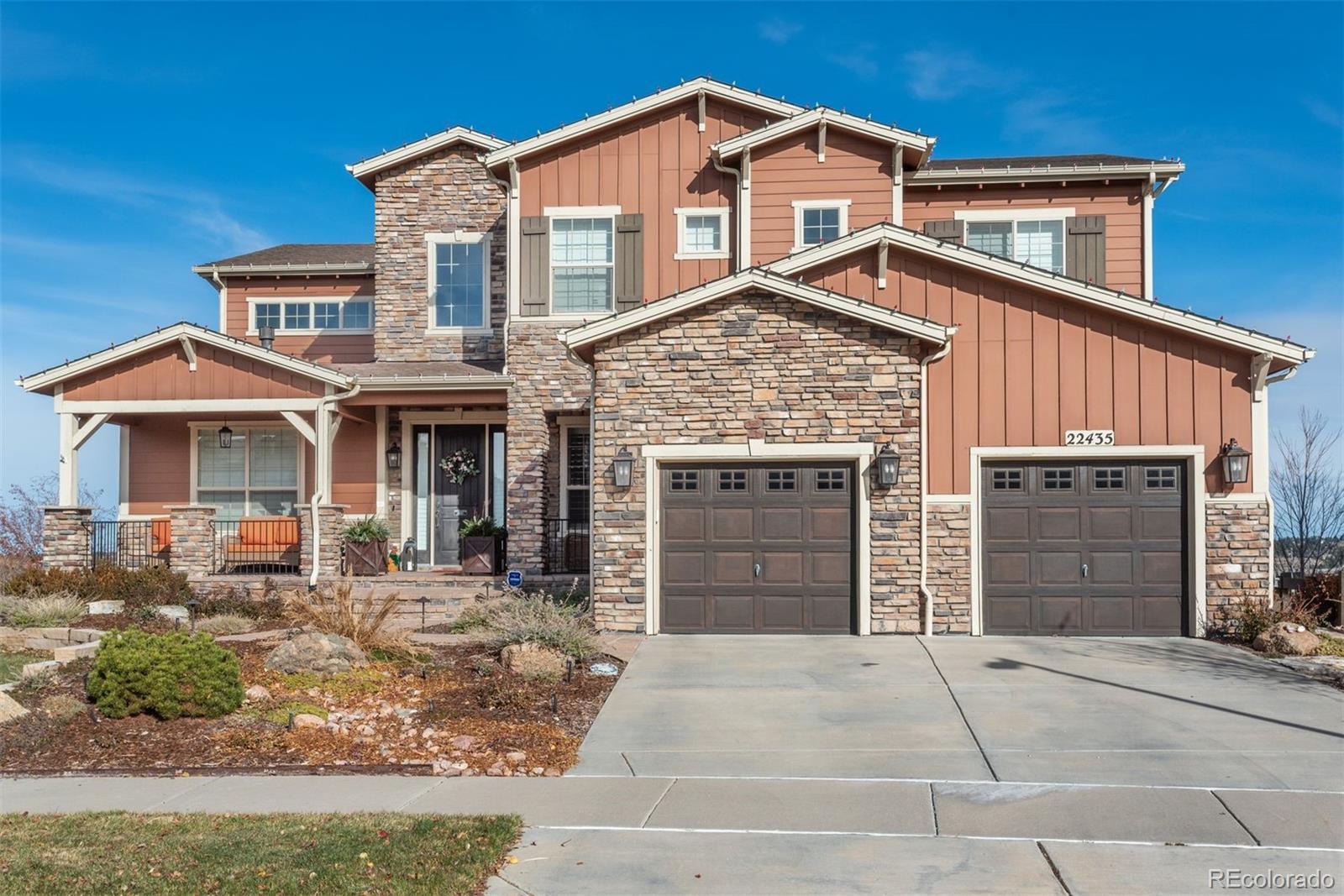Find us on...
Dashboard
- 5 Beds
- 5 Baths
- 5,374 Sqft
- .29 Acres
New Search X
22435 Boundstone Drive
Prepare to be captivated by this exceptional 5-bed, 5-bath home, showcasing breathtaking mountain views and a meticulously designed layout that blends sophistication with comfort. The main level welcomes you with an airy, open-concept living space, accentuated by soaring ceilings and a dramatic floor-to-ceiling gas fireplace creating a cozy and elegant atmosphere. The chef’s kitchen is a culinary dream, featuring luxurious granite countertops, ample cabinetry, and seamless flow into the spacious breakfast nook and inviting family room. Gorgeous hardwood floors, stylish tile, and plush carpeting add warmth and character throughout the home. Ascend to the upper level via one of two elegant staircases and discover the serene primary suite—a private retreat with stunning mountain views, a generous walk-in closet, and a spa-like en-suite bathroom with a deep soaking tub and large walk-in shower. Three additional bedrooms can be found upstairs, a Jack-and-Jill bathroom and a private en-suite. While the versatile loft has been thoughtfully converted into a flexible space, this is ideal for a second office or creative area. The fully finished basement is an entertainer’s paradise, complete with a spacious family room, recreation area, bonus workout room, an additional bedroom, and a full bathroom—perfect for guests or extended family. Step outside to your private backyard oasis, designed for relaxation and entertaining. Enjoy the large deck, lower patio, outdoor kitchen, and inviting fire pit—the perfect setting to host gatherings or unwind as you take in the peaceful surroundings. Ideally located near Black Bear Golf Club, Discovery Park, and scenic neighborhood trails, this home is just a 10-minute drive from Historic Downtown Parker, where you’ll find excellent dining, shopping, and local attractions. This extraordinary property is a rare opportunity and absolutely worth a visit.
Listing Office: LIV Sotheby's International Realty 
Essential Information
- MLS® #8843351
- Price$1,350,000
- Bedrooms5
- Bathrooms5.00
- Full Baths3
- Half Baths1
- Square Footage5,374
- Acres0.29
- Year Built2015
- TypeResidential
- Sub-TypeSingle Family Residence
- StyleTraditional
- StatusActive
Community Information
- Address22435 Boundstone Drive
- SubdivisionReata North
- CityParker
- CountyDouglas
- StateCO
- Zip Code80138
Amenities
- Parking Spaces3
- # of Garages3
- ViewGolf Course, Mountain(s)
Amenities
Clubhouse, Fitness Center, Pool
Utilities
Cable Available, Electricity Connected, Natural Gas Available
Interior
- HeatingForced Air
- CoolingCentral Air
- FireplaceYes
- # of Fireplaces4
- StoriesTwo
Interior Features
Breakfast Nook, Built-in Features, Ceiling Fan(s), Eat-in Kitchen, Entrance Foyer, Five Piece Bath, Granite Counters, High Ceilings, Jack & Jill Bathroom, Kitchen Island, Open Floorplan, Pantry, Primary Suite, Smart Thermostat, Utility Sink, Vaulted Ceiling(s), Walk-In Closet(s), Wet Bar
Appliances
Bar Fridge, Cooktop, Dishwasher, Double Oven, Dryer, Range, Range Hood, Refrigerator, Washer, Wine Cooler
Fireplaces
Dining Room, Family Room, Gas, Great Room, Living Room, Primary Bedroom
Exterior
- RoofComposition
Exterior Features
Barbecue, Fire Pit, Gas Valve, Lighting, Private Yard
Lot Description
Landscaped, Sprinklers In Front, Sprinklers In Rear
School Information
- DistrictDouglas RE-1
- ElementaryPioneer
- MiddleCimarron
- HighLegend
Additional Information
- Date ListedDecember 27th, 2024
Listing Details
LIV Sotheby's International Realty
Office Contact
ADresser@LivSothebysRealty.com,303-893-3200
 Terms and Conditions: The content relating to real estate for sale in this Web site comes in part from the Internet Data eXchange ("IDX") program of METROLIST, INC., DBA RECOLORADO® Real estate listings held by brokers other than RE/MAX Professionals are marked with the IDX Logo. This information is being provided for the consumers personal, non-commercial use and may not be used for any other purpose. All information subject to change and should be independently verified.
Terms and Conditions: The content relating to real estate for sale in this Web site comes in part from the Internet Data eXchange ("IDX") program of METROLIST, INC., DBA RECOLORADO® Real estate listings held by brokers other than RE/MAX Professionals are marked with the IDX Logo. This information is being provided for the consumers personal, non-commercial use and may not be used for any other purpose. All information subject to change and should be independently verified.
Copyright 2025 METROLIST, INC., DBA RECOLORADO® -- All Rights Reserved 6455 S. Yosemite St., Suite 500 Greenwood Village, CO 80111 USA
Listing information last updated on April 6th, 2025 at 8:48am MDT.




















































