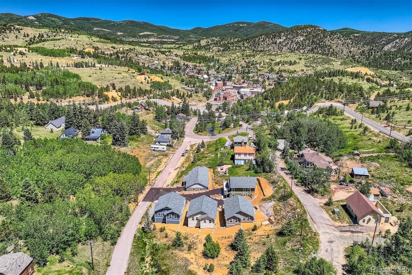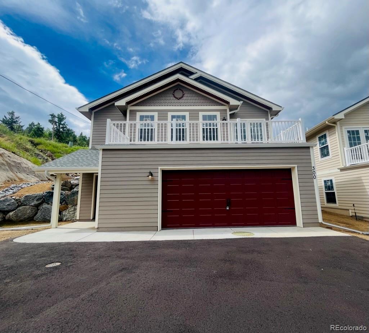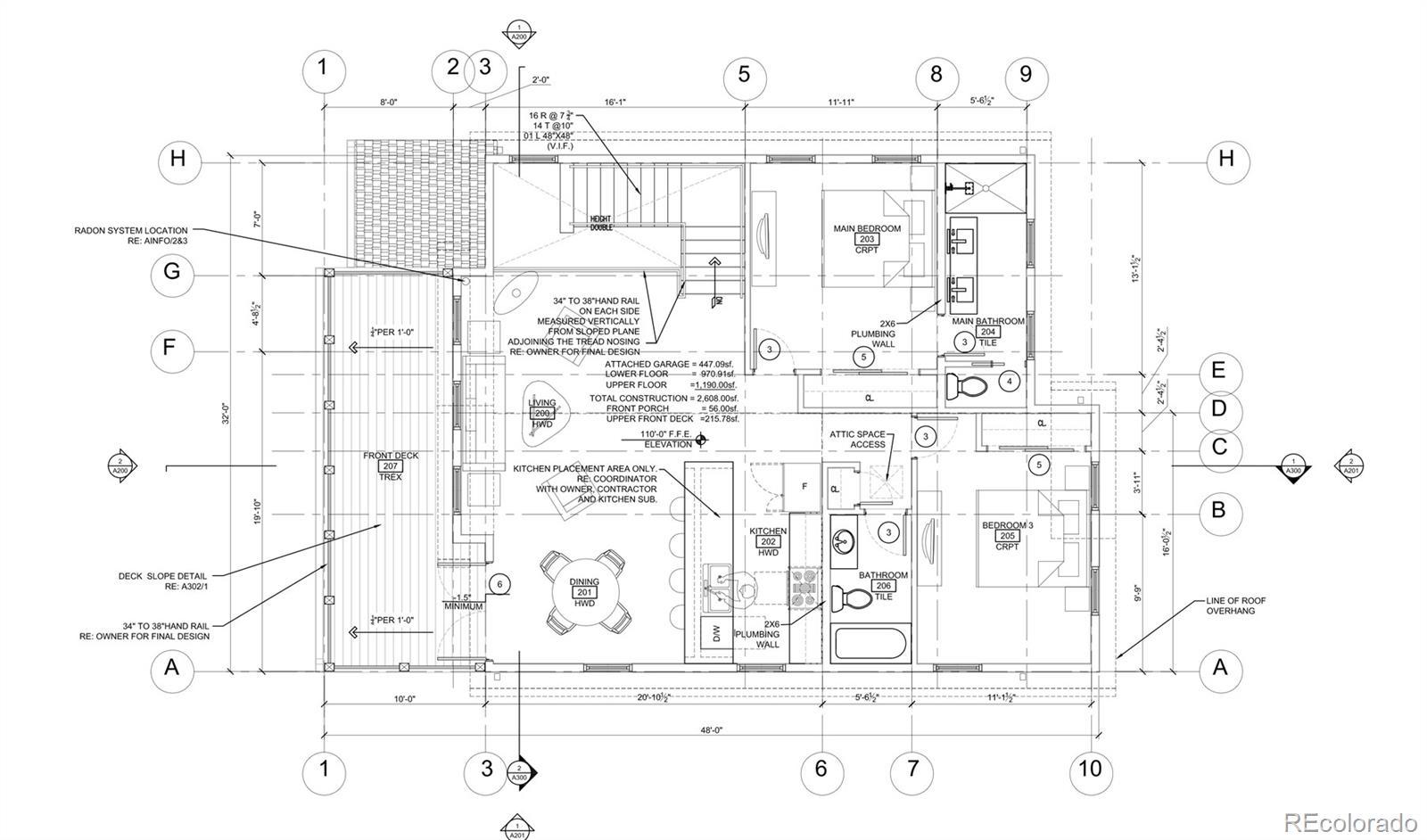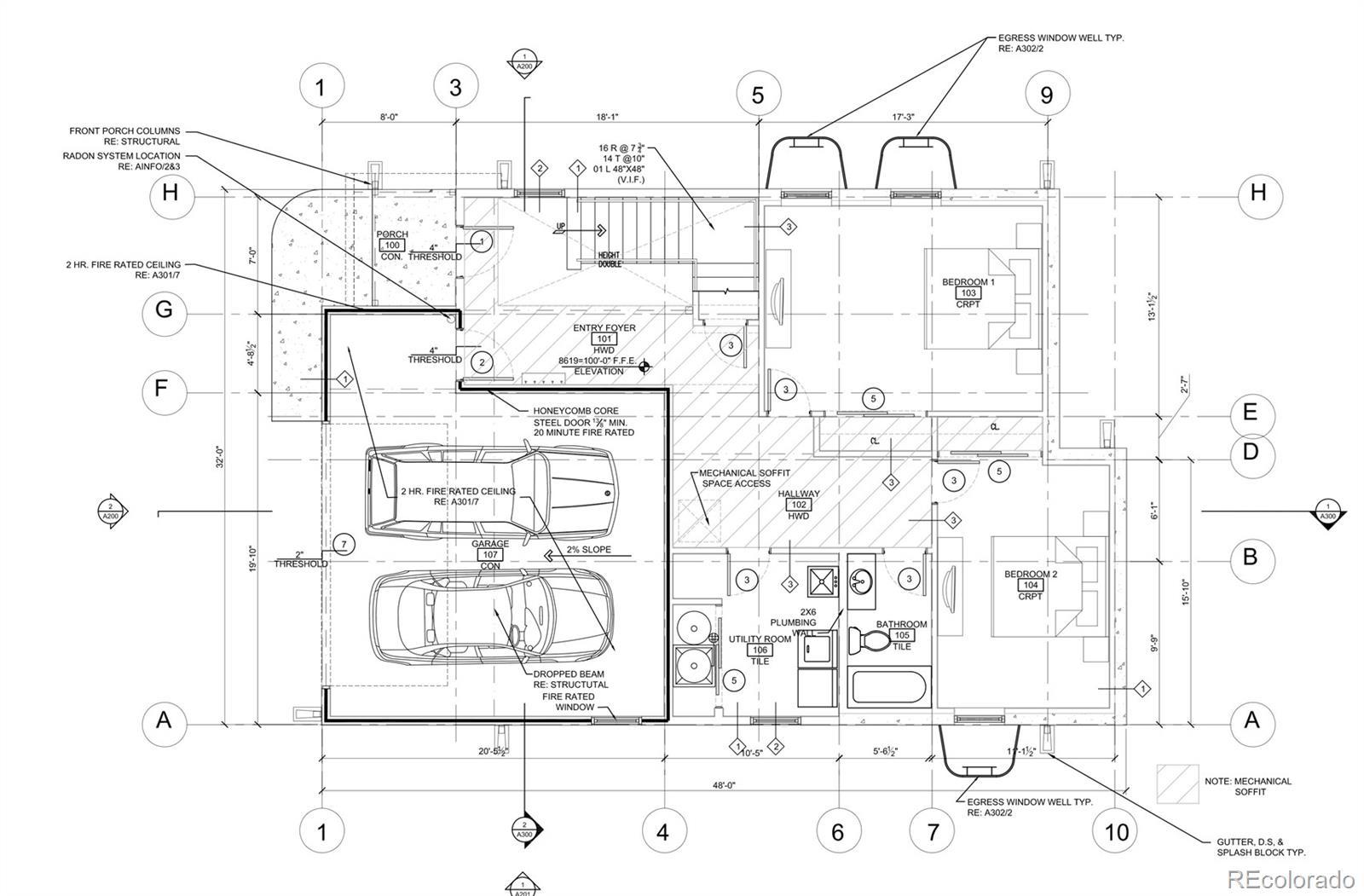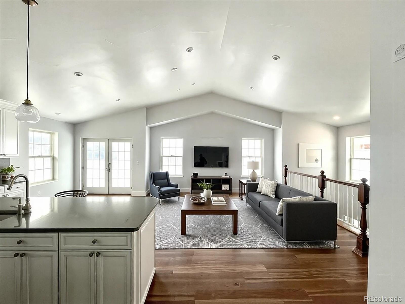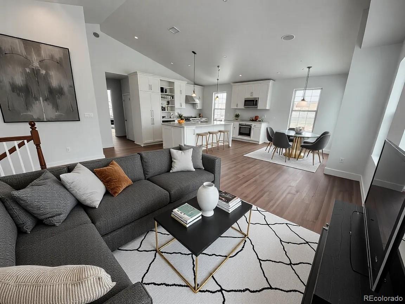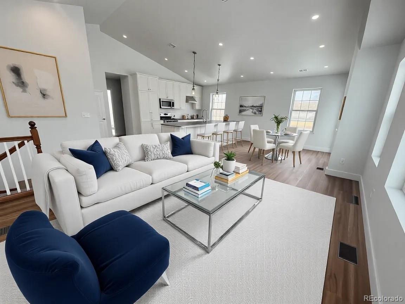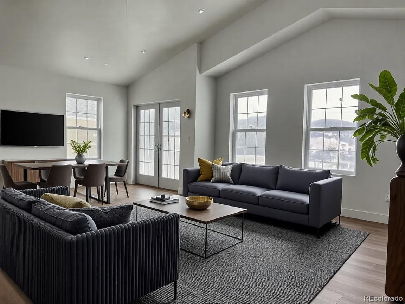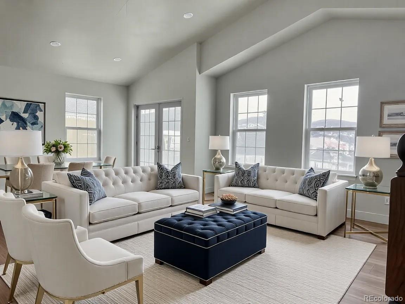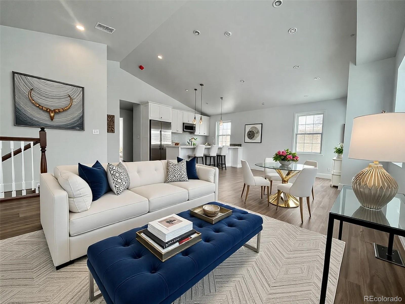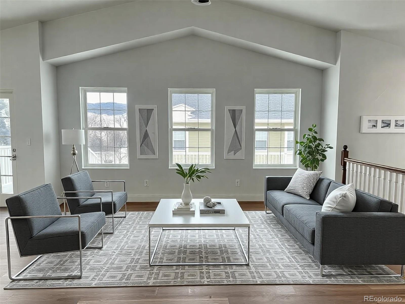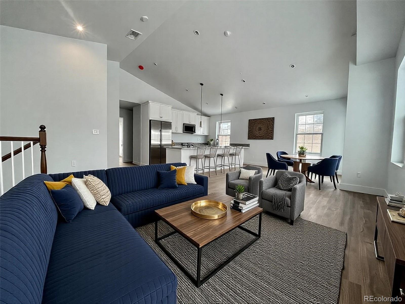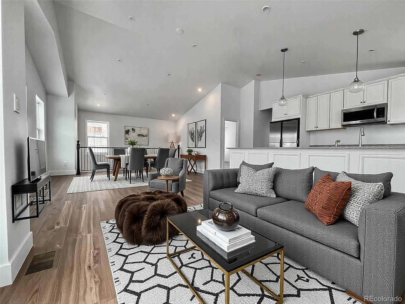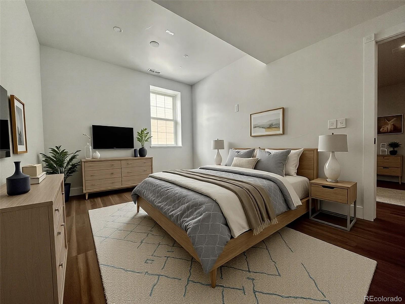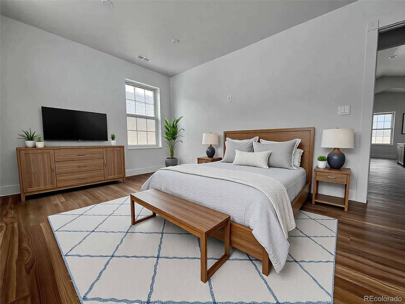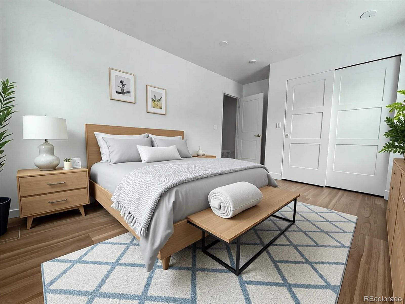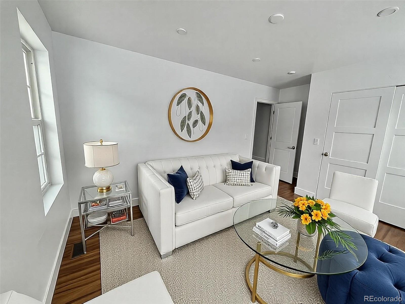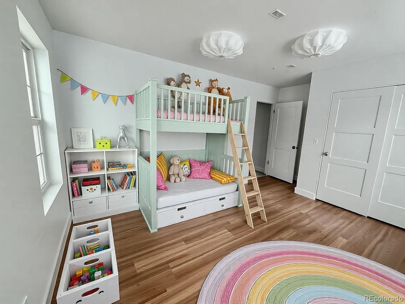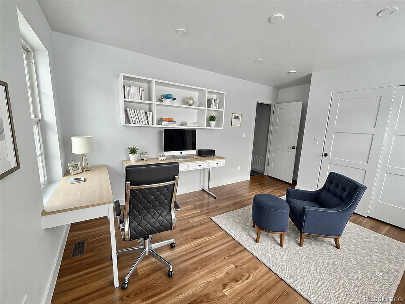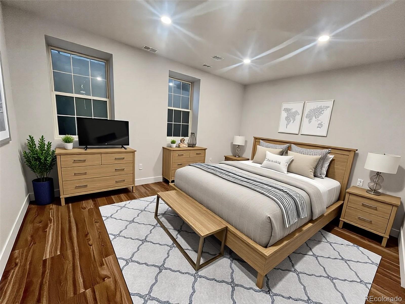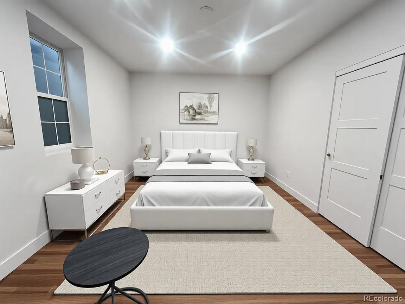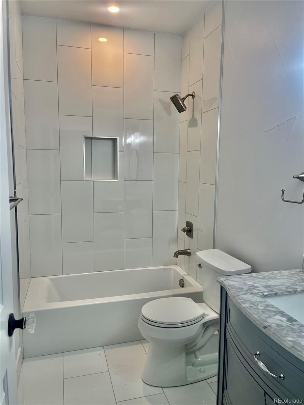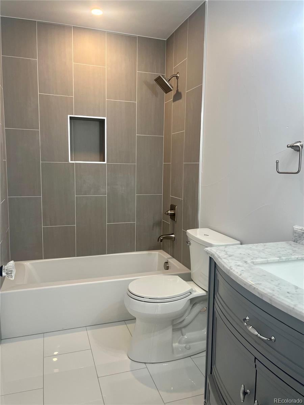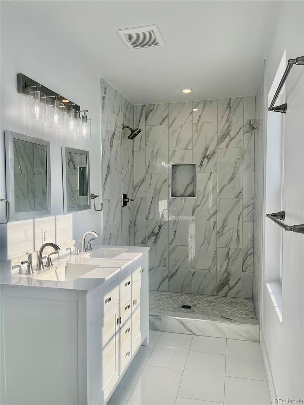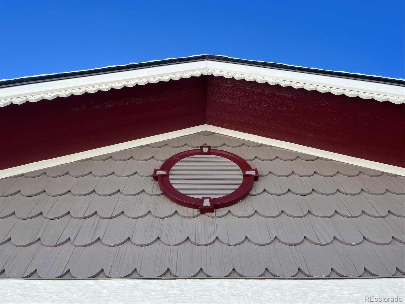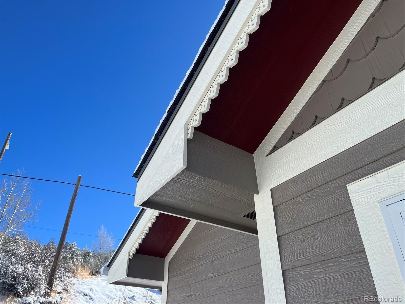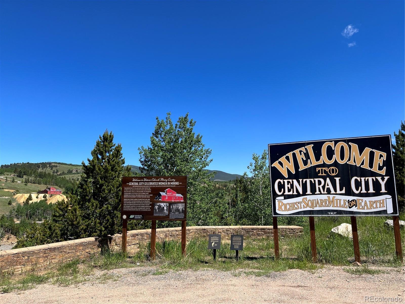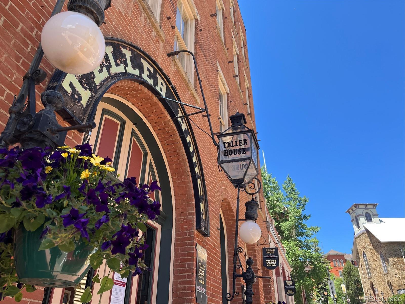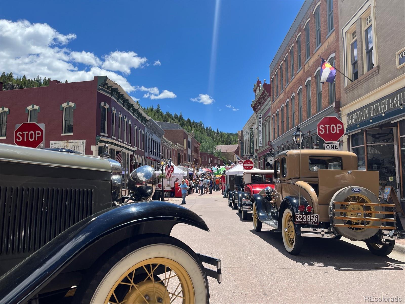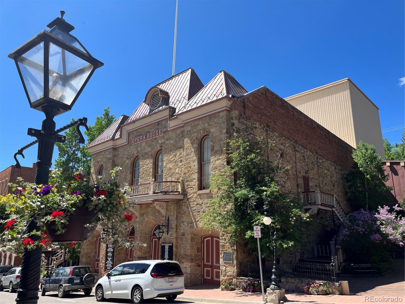Find us on...
Dashboard
- 4 Beds
- 3 Baths
- 2,608 Sqft
- .17 Acres
New Search X
300 Roworth Way
We are pleased to introduce New Construction in the *National Historic District* of the *City of Central, Colorado!* Roworth Heights is the first of it's kind in over 100 years! This opportunity is truly unique given the following features: 1. A strong and well built, smartly designed, 4 bedroom/ 3 (3/4) bath home at an affordable price. 2. Authentic mountain living, but with City conveniences (sewer/water/power/gas/high speed internet). 3. A easy commute to Denver, DIA, and Summit County. 4. Walkable to many employment opportunities in Black Hawk/Central City. 5. No yard maintenance or fire mitigation (fire hydrant is located in subdivision). 6. The home is great for entertaining and sharing your unique mountain lifestyle. 6. Offers a chance to become part of a lovely mountain community and event schedule. 7. Hiking, biking, fishing, snowshoeing, skiing, gambling/entertainment, history museums, ATV, gold mining tours within minutes. 8. HOA exists only to manage snow and trash removal. 9. Abundant Wildlife! VIEWS! Move-in ready! Schedule to your and be sure to ask about 100, 400 and 500 Roworth Way!
Listing Office: Vitruvius Properties 
Essential Information
- MLS® #8815972
- Price$795,000
- Bedrooms4
- Bathrooms3.00
- Square Footage2,608
- Acres0.17
- Year Built2024
- TypeResidential
- Sub-TypeSingle Family Residence
- StyleVictorian
- StatusActive
Community Information
- Address300 Roworth Way
- SubdivisionRoworth Heights
- CityCentral City
- CountyGilpin
- StateCO
- Zip Code80427
Amenities
- Parking Spaces2
- # of Garages2
- ViewCity, Mountain(s)
Parking
Dry Walled, Electric Vehicle Charging Station(s), Finished, Floor Coating, Heated Garage, Insulated Garage
Interior
- HeatingForced Air
- CoolingNone
- StoriesTwo
Interior Features
High Ceilings, Open Floorplan, Radon Mitigation System, Utility Sink, Vaulted Ceiling(s)
Appliances
Dishwasher, Disposal, Gas Water Heater, Microwave, Range, Refrigerator
Exterior
- WindowsDouble Pane Windows
- RoofComposition
School Information
- DistrictGilpin RE-1
- ElementaryGilpin County School
- MiddleGilpin County School
- HighGilpin County School
Additional Information
- Date ListedJune 30th, 2023
- ZoningResidential
Listing Details
 Vitruvius Properties
Vitruvius Properties- Office Contactcarl@vitruviusproperties.com
 Terms and Conditions: The content relating to real estate for sale in this Web site comes in part from the Internet Data eXchange ("IDX") program of METROLIST, INC., DBA RECOLORADO® Real estate listings held by brokers other than RE/MAX Professionals are marked with the IDX Logo. This information is being provided for the consumers personal, non-commercial use and may not be used for any other purpose. All information subject to change and should be independently verified.
Terms and Conditions: The content relating to real estate for sale in this Web site comes in part from the Internet Data eXchange ("IDX") program of METROLIST, INC., DBA RECOLORADO® Real estate listings held by brokers other than RE/MAX Professionals are marked with the IDX Logo. This information is being provided for the consumers personal, non-commercial use and may not be used for any other purpose. All information subject to change and should be independently verified.
Copyright 2025 METROLIST, INC., DBA RECOLORADO® -- All Rights Reserved 6455 S. Yosemite St., Suite 500 Greenwood Village, CO 80111 USA
Listing information last updated on April 3rd, 2025 at 12:03am MDT.

