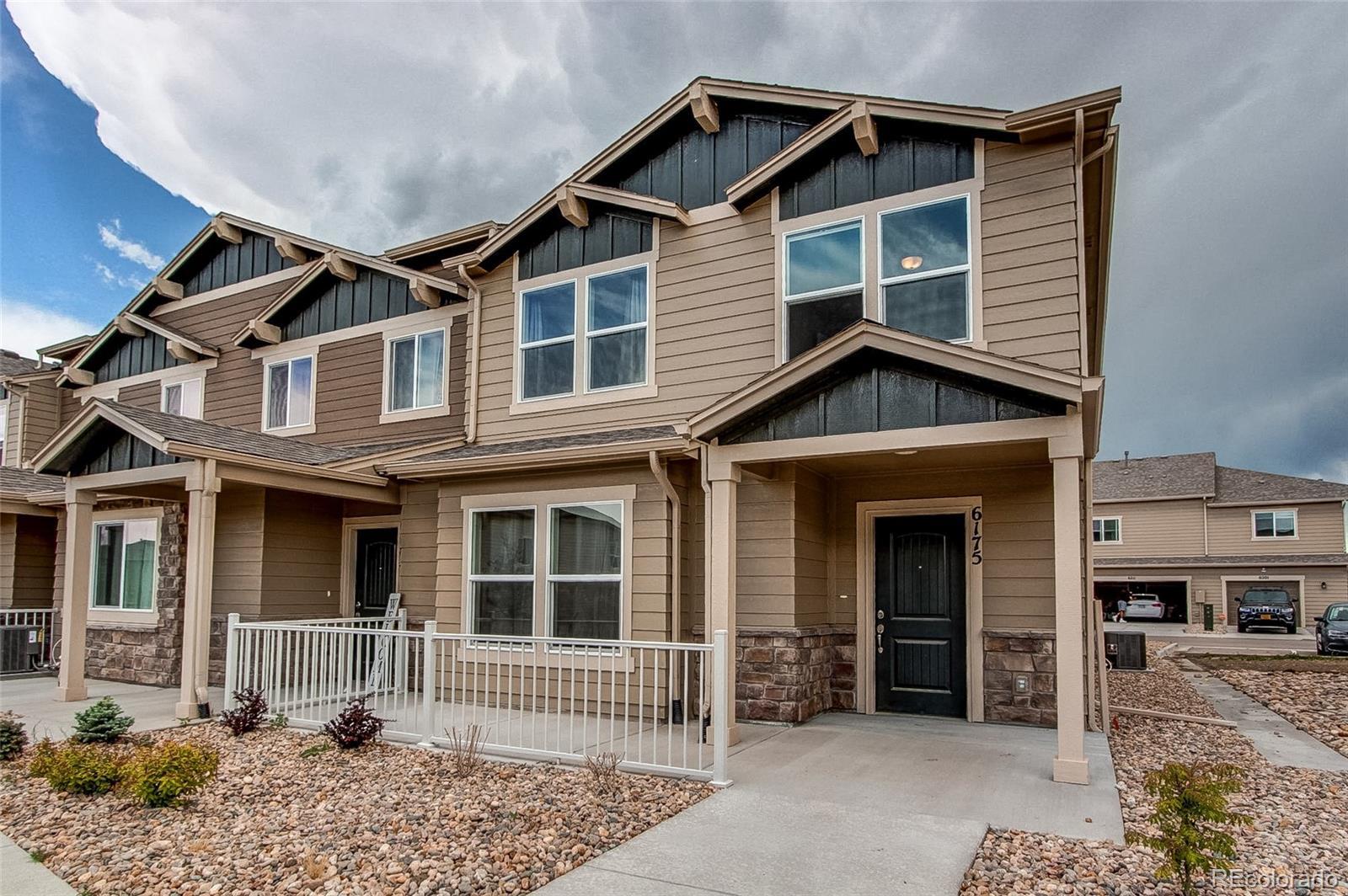Find us on...
Dashboard
- $2.7k Price
- 3 Beds
- 3 Baths
- 1,966 Sqft
New Search X
6175 White Wolf Point
Beautiful Wexford floor plan by Challenger Homes. Painted white cabinets, quartz countertops, and subway tile backsplash. The main floor has 9-foot ceilings and the entire main floor is engineered wood laminate. Enjoy the overly spacious Master Suite, which is a retreat within the home-- complete with an adjoining bath that includes a double vanity, and walk-in shower as well as a walk-in closet. Spacious secondary bedrooms and conveniently located upstairs laundry room. Great access to the base. Shopping is just minutes away. Rent includes gas and electric!
Listing Office: MB METRO BROKERS REALTY OASIS 
Essential Information
- MLS® #8806552
- Price$2,650
- Bedrooms3
- Bathrooms3.00
- Full Baths2
- Half Baths1
- Square Footage1,966
- Acres0.00
- Year Built2022
- TypeResidential Lease
- Sub-TypeTownhouse
- StyleContemporary
- StatusActive
Community Information
- Address6175 White Wolf Point
- SubdivisionPonderosa Lorson Ranch
- CityColorado Springs
- CountyEl Paso
- StateCO
- Zip Code80925
Amenities
- Parking Spaces2
- # of Garages2
Interior
- HeatingForced Air, Natural Gas
- CoolingCentral Air
- StoriesTwo
Interior Features
Breakfast Nook, Eat-in Kitchen
Appliances
Dishwasher, Disposal, Microwave, Oven, Range, Refrigerator, Self Cleaning Oven, Washer
School Information
- DistrictWidefield 3
- ElementaryWebster
- MiddleWatson
- HighWidefield
Additional Information
- Date ListedFebruary 9th, 2025
Listing Details
 MB METRO BROKERS REALTY OASIS
MB METRO BROKERS REALTY OASIS
Office Contact
mark@realtyoasis.com,720-217-5853
 Terms and Conditions: The content relating to real estate for sale in this Web site comes in part from the Internet Data eXchange ("IDX") program of METROLIST, INC., DBA RECOLORADO® Real estate listings held by brokers other than RE/MAX Professionals are marked with the IDX Logo. This information is being provided for the consumers personal, non-commercial use and may not be used for any other purpose. All information subject to change and should be independently verified.
Terms and Conditions: The content relating to real estate for sale in this Web site comes in part from the Internet Data eXchange ("IDX") program of METROLIST, INC., DBA RECOLORADO® Real estate listings held by brokers other than RE/MAX Professionals are marked with the IDX Logo. This information is being provided for the consumers personal, non-commercial use and may not be used for any other purpose. All information subject to change and should be independently verified.
Copyright 2025 METROLIST, INC., DBA RECOLORADO® -- All Rights Reserved 6455 S. Yosemite St., Suite 500 Greenwood Village, CO 80111 USA
Listing information last updated on April 4th, 2025 at 11:48pm MDT.




































