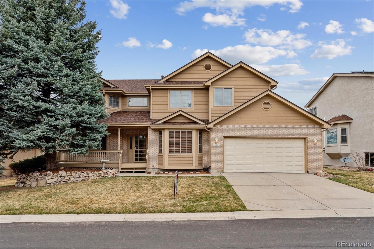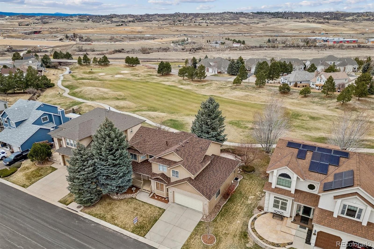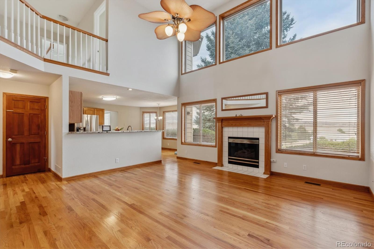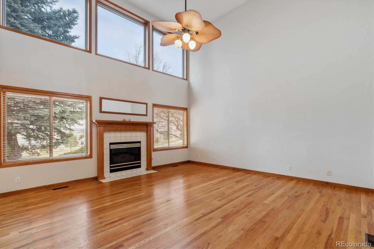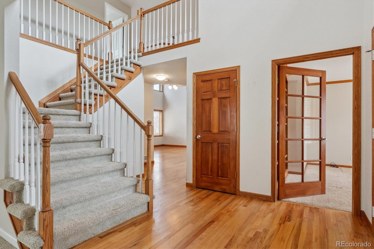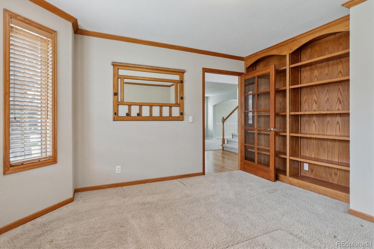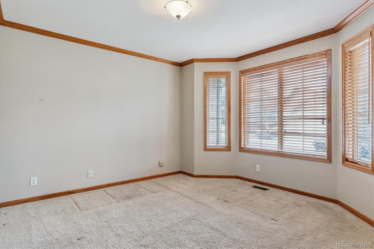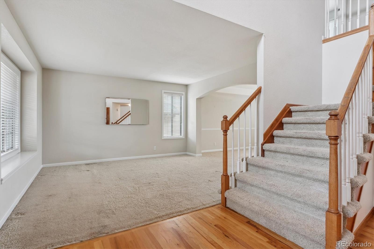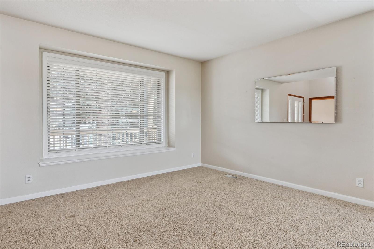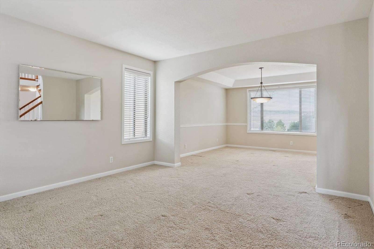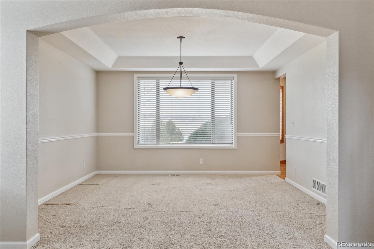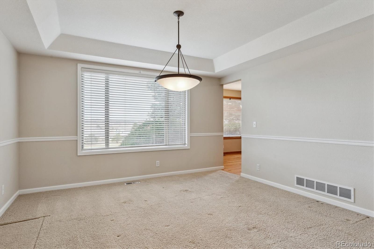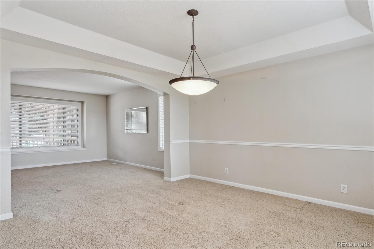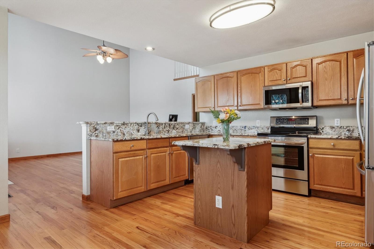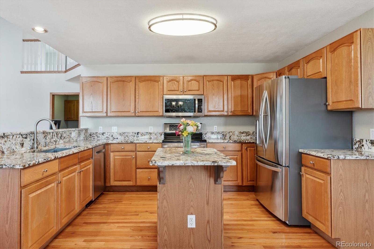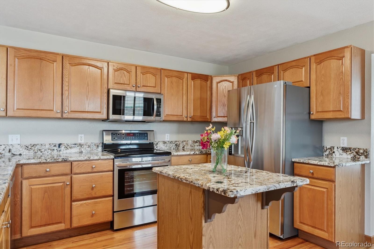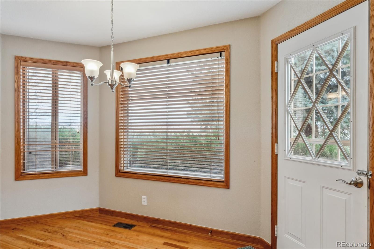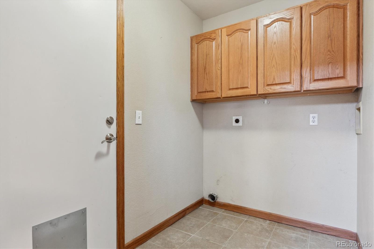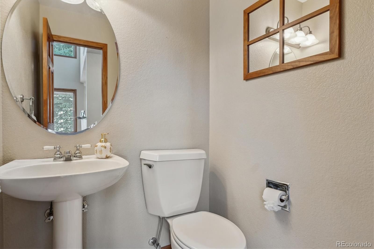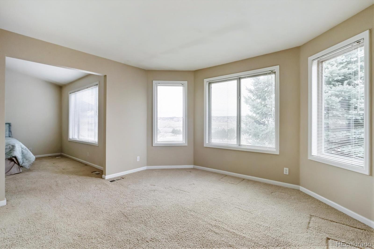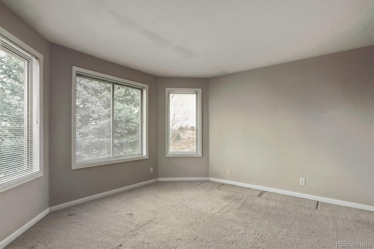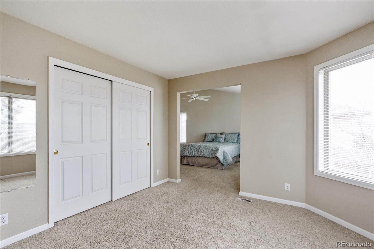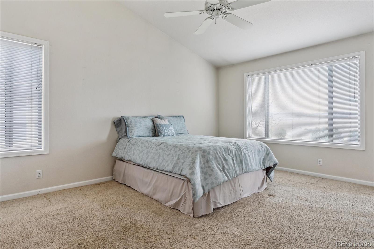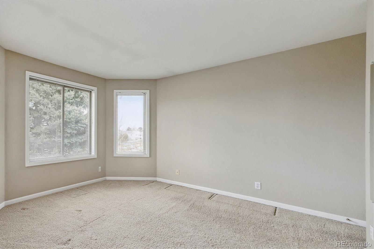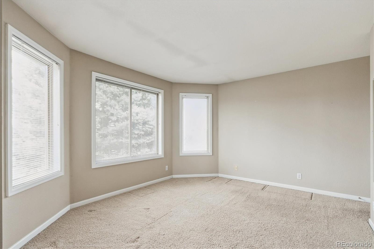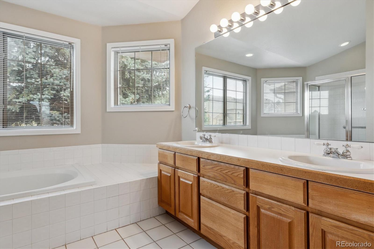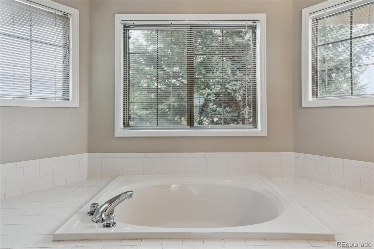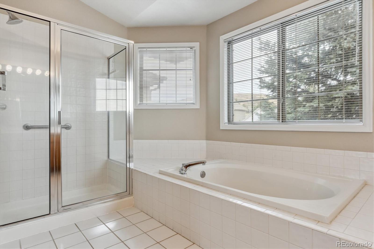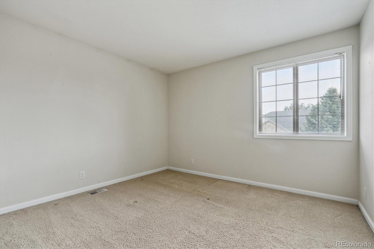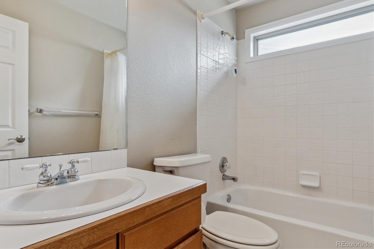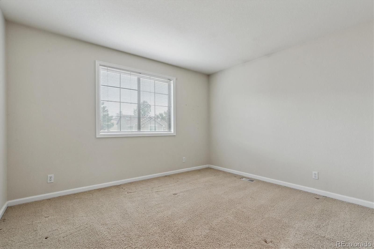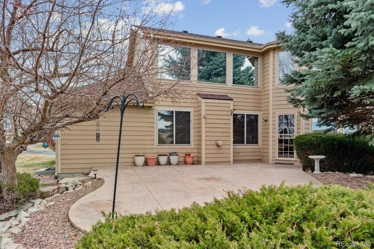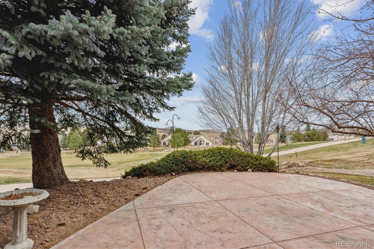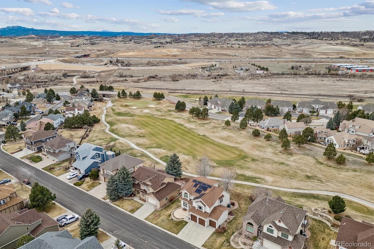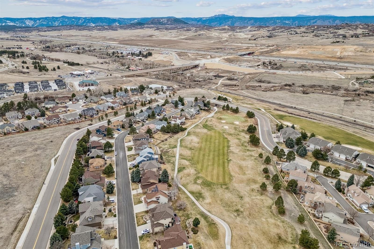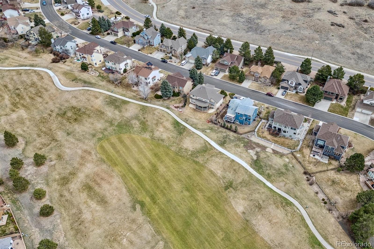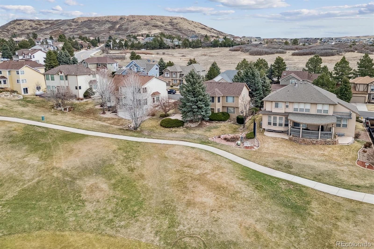Find us on...
Dashboard
- 4 Beds
- 3 Baths
- 2,558 Sqft
- .17 Acres
New Search X
401 W Prestwick Way
Pride of ownership shows. Located on the Plum Creek Golf Course, Fairway 4! Nice front deck with mature landscaping, extended patio to enjoy sunsets and golf course views! Brand new roof in March! All warranties will transfer to the new buyer. This house was built in 1993 as a semi-custom home. It has big picture windows throughout for lots of natural light. Entry, Great Room, and Kitchen have beautiful extended hardwood floors. Great room has vaulted ceilings and gas fireplace with mantle. Kitchen has been nicely updated with beautiful granite and newer stainless steel appliances, refrigerator is included. Spacious Laundry room on the main level. Oversized primary suite or 4th bedroom with 5 pc bath. Oversized secondary bedrooms. Partial unfinished basement. Newer hot water heater. 3 car tandem garage with windows and door to back yard. Low HOA and low taxes. Easy to show! Quick possession! Easy access to everything! All offers should show Monday, March 31st at 5pm as the Acceptance Deadline.
Listing Office: RE/MAX Alliance 
Essential Information
- MLS® #8798128
- Price$655,000
- Bedrooms4
- Bathrooms3.00
- Full Baths2
- Half Baths1
- Square Footage2,558
- Acres0.17
- Year Built1993
- TypeResidential
- Sub-TypeSingle Family Residence
- StatusActive
Community Information
- Address401 W Prestwick Way
- SubdivisionPlum Creek
- CityCastle Rock
- CountyDouglas
- StateCO
- Zip Code80104
Amenities
- Parking Spaces3
- ParkingTandem
- # of Garages3
- ViewGolf Course, Mountain(s)
Interior
- HeatingForced Air, Natural Gas
- CoolingCentral Air
- FireplaceYes
- # of Fireplaces1
- FireplacesGas, Great Room
- StoriesTwo
Interior Features
Breakfast Nook, Ceiling Fan(s), Eat-in Kitchen, Five Piece Bath, Granite Counters, High Ceilings, Kitchen Island, Open Floorplan, Primary Suite, Vaulted Ceiling(s), Walk-In Closet(s)
Appliances
Dishwasher, Disposal, Microwave, Range, Refrigerator, Self Cleaning Oven
Exterior
- Exterior FeaturesPrivate Yard
- WindowsBay Window(s)
- RoofComposition
School Information
- DistrictDouglas RE-1
- ElementarySouth Street
- MiddleMesa
- HighDouglas County
Additional Information
- Date ListedMarch 26th, 2025
Listing Details
 RE/MAX Alliance
RE/MAX Alliance
Office Contact
remaxliz@hotmail.com,303-921-0655
 Terms and Conditions: The content relating to real estate for sale in this Web site comes in part from the Internet Data eXchange ("IDX") program of METROLIST, INC., DBA RECOLORADO® Real estate listings held by brokers other than RE/MAX Professionals are marked with the IDX Logo. This information is being provided for the consumers personal, non-commercial use and may not be used for any other purpose. All information subject to change and should be independently verified.
Terms and Conditions: The content relating to real estate for sale in this Web site comes in part from the Internet Data eXchange ("IDX") program of METROLIST, INC., DBA RECOLORADO® Real estate listings held by brokers other than RE/MAX Professionals are marked with the IDX Logo. This information is being provided for the consumers personal, non-commercial use and may not be used for any other purpose. All information subject to change and should be independently verified.
Copyright 2025 METROLIST, INC., DBA RECOLORADO® -- All Rights Reserved 6455 S. Yosemite St., Suite 500 Greenwood Village, CO 80111 USA
Listing information last updated on March 31st, 2025 at 9:49am MDT.


