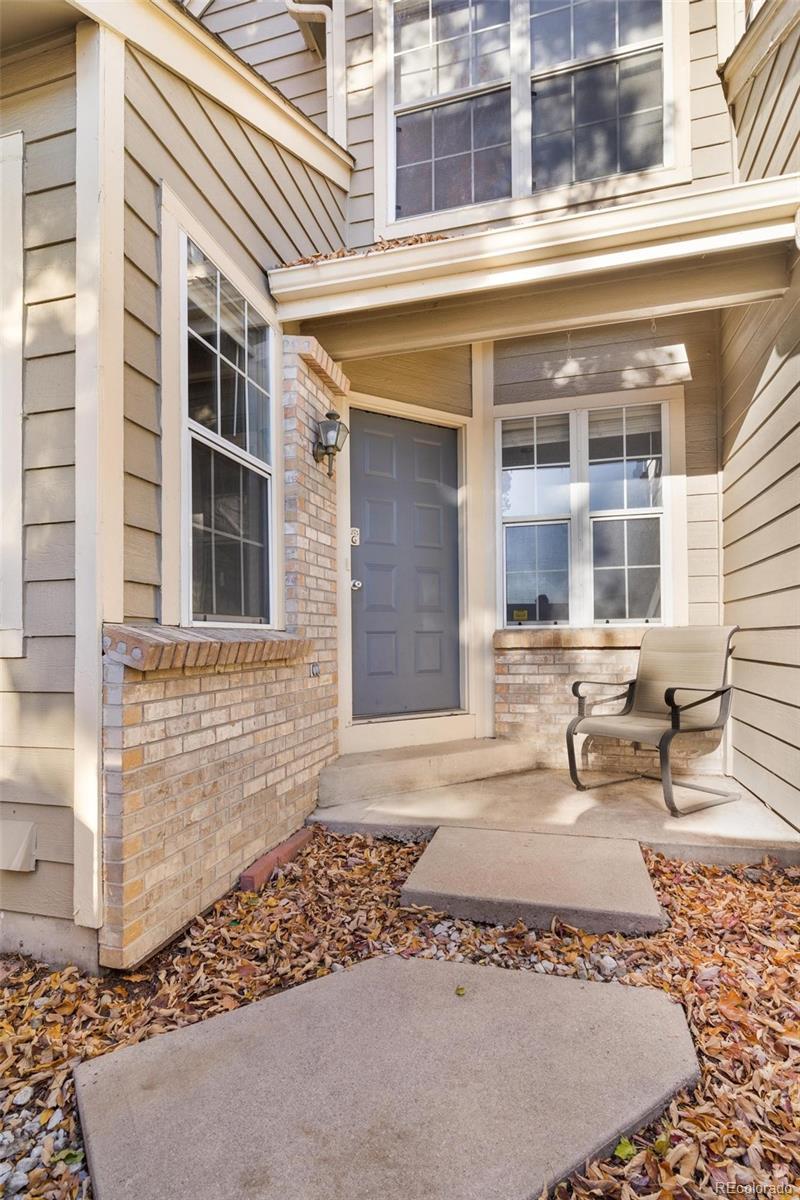Find us on...
Dashboard
- 2 Beds
- 3 Baths
- 1,178 Sqft
- .03 Acres
New Search X
7373 E Iowa Avenue 1101
Welcome to this beautifully updated townhouse overlooking Chennai Park. Open-concept layout is perfect for entertaining, featuring a spacious living area with vaulted ceilings that flows seamlessly into the dining room and modern kitchen. The quartz countertops, stainless steel appliances, ample cabinet space, and pantry make this kitchen a dream. In the living room the skylight provides amazing natural light and the wood burning fireplace helps create a cozy atmosphere. A powder room on the main floor is great for your guests.. Upstairs both large bedrooms feature vaulted ceilings and come with their own en-suite bathrooms for ultimate convenience and privacy. The unfinished basement is great for storage or growing into the home. The private front patio space is great for enjoying the warm Colorado days. An attached 1-car garage adds practicality to this stylish home. Enjoy the low-maintenance lifestyle paired with great community amenities including community pool, tennis courts and open space. Great location near the Cherry Creek Trail quick access to dining, shopping and more.
Listing Office: Keller Williams Realty Downtown LLC 
Essential Information
- MLS® #8787250
- Price$400,000
- Bedrooms2
- Bathrooms3.00
- Full Baths2
- Half Baths1
- Square Footage1,178
- Acres0.03
- Year Built1984
- TypeResidential
- Sub-TypeTownhouse
- StyleContemporary
- StatusActive
Community Information
- Address7373 E Iowa Avenue 1101
- SubdivisionIndian Creek
- CityDenver
- CountyDenver
- StateCO
- Zip Code80231
Amenities
- Parking Spaces1
- # of Garages1
- Has PoolYes
- PoolOutdoor Pool
Amenities
Parking, Pool, Spa/Hot Tub, Tennis Court(s)
Utilities
Cable Available, Electricity Available, Electricity Connected, Natural Gas Available, Natural Gas Connected
Interior
- HeatingForced Air, Natural Gas
- CoolingCentral Air
- FireplaceYes
- # of Fireplaces1
- FireplacesLiving Room, Wood Burning
- StoriesTwo
Interior Features
High Ceilings, High Speed Internet, Open Floorplan, Pantry, Primary Suite, Quartz Counters, Smoke Free, Vaulted Ceiling(s)
Appliances
Dishwasher, Disposal, Dryer, Gas Water Heater, Microwave, Range, Refrigerator, Self Cleaning Oven, Washer
Exterior
- Exterior FeaturesRain Gutters
- RoofComposition
- FoundationConcrete Perimeter
Lot Description
Cul-De-Sac, Landscaped, Near Public Transit
Windows
Double Pane Windows, Skylight(s)
School Information
- DistrictDenver 1
- ElementaryMcMeen
- MiddleHill
- HighGeorge Washington
Additional Information
- Date ListedOctober 25th, 2024
- ZoningR-2
Listing Details
Keller Williams Realty Downtown LLC
Office Contact
brandon@bestonhomesteam.com,720-819-6461
 Terms and Conditions: The content relating to real estate for sale in this Web site comes in part from the Internet Data eXchange ("IDX") program of METROLIST, INC., DBA RECOLORADO® Real estate listings held by brokers other than RE/MAX Professionals are marked with the IDX Logo. This information is being provided for the consumers personal, non-commercial use and may not be used for any other purpose. All information subject to change and should be independently verified.
Terms and Conditions: The content relating to real estate for sale in this Web site comes in part from the Internet Data eXchange ("IDX") program of METROLIST, INC., DBA RECOLORADO® Real estate listings held by brokers other than RE/MAX Professionals are marked with the IDX Logo. This information is being provided for the consumers personal, non-commercial use and may not be used for any other purpose. All information subject to change and should be independently verified.
Copyright 2025 METROLIST, INC., DBA RECOLORADO® -- All Rights Reserved 6455 S. Yosemite St., Suite 500 Greenwood Village, CO 80111 USA
Listing information last updated on March 31st, 2025 at 5:48pm MDT.


























