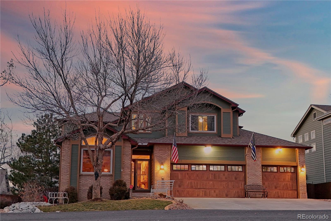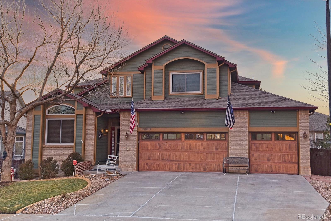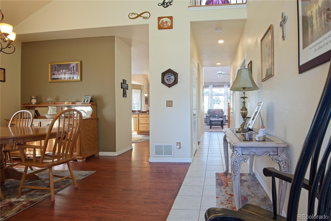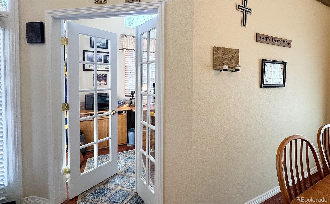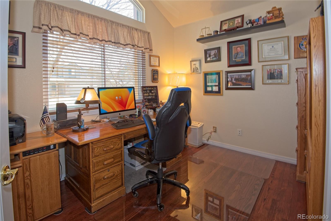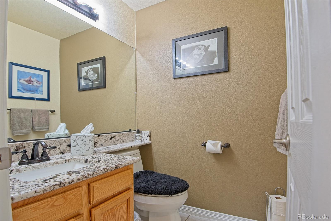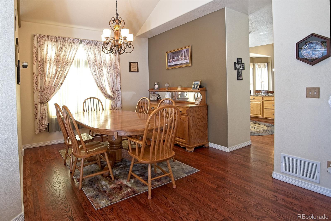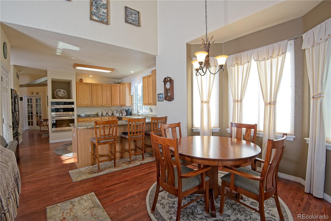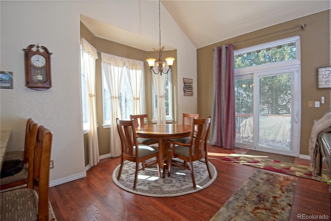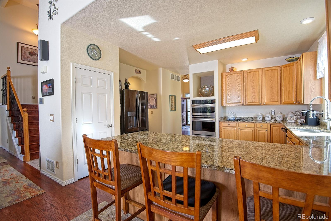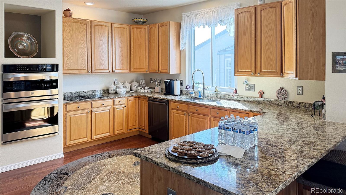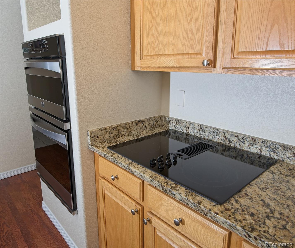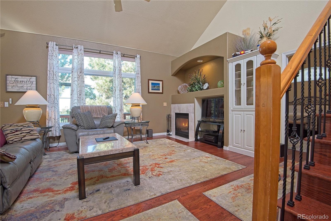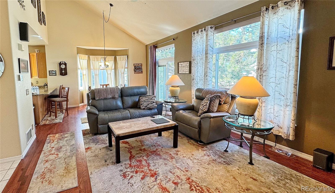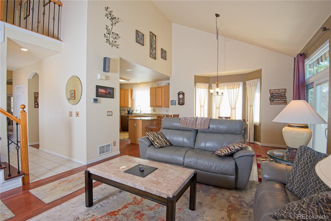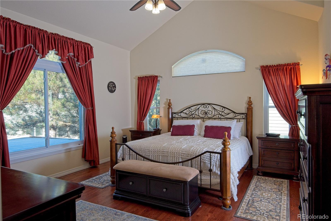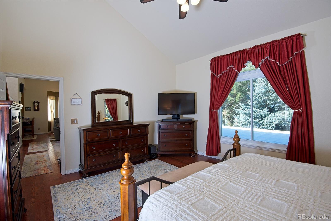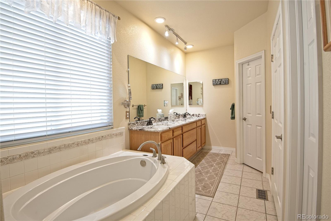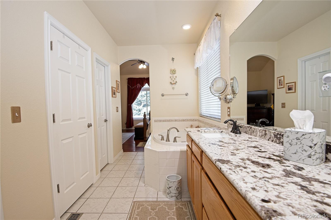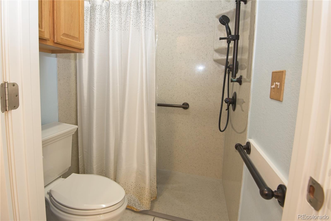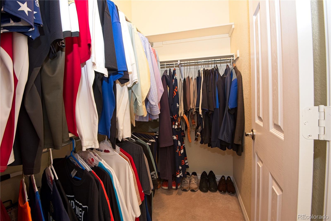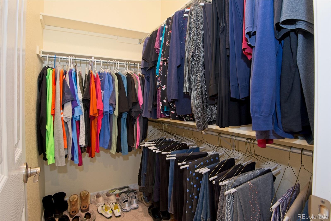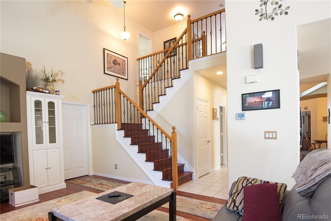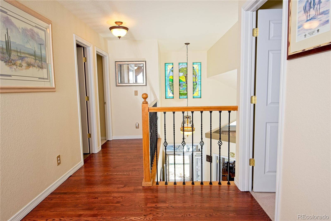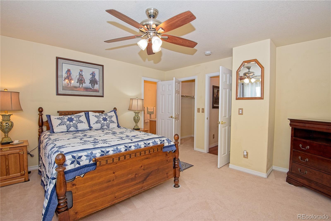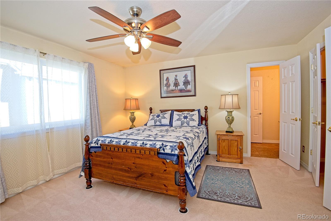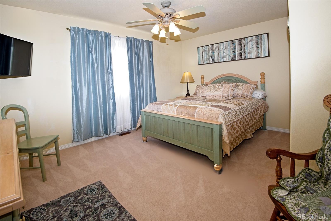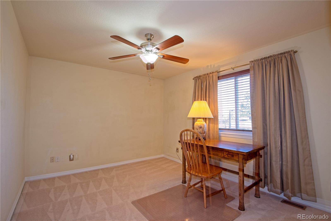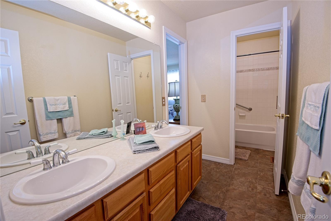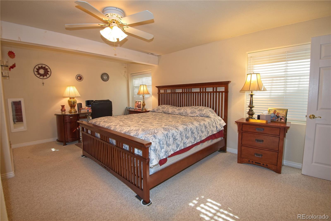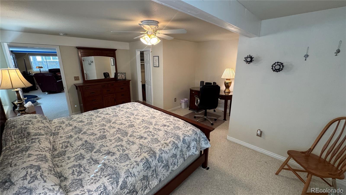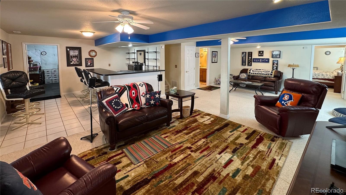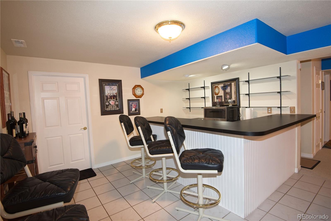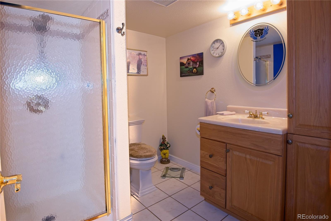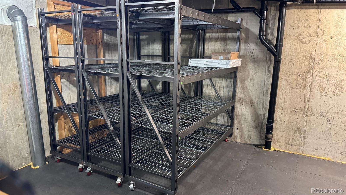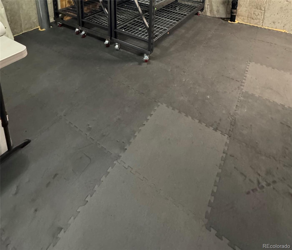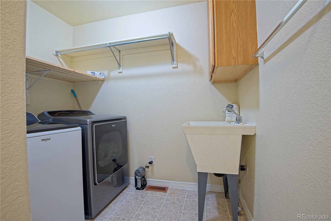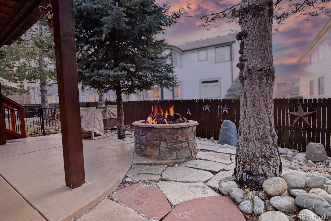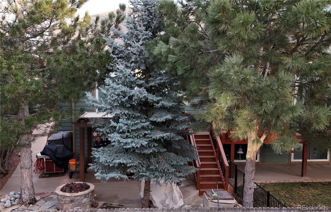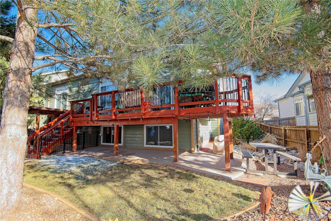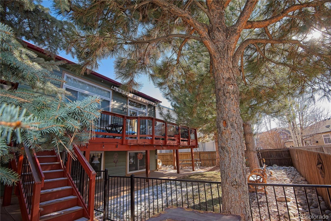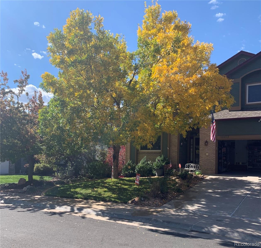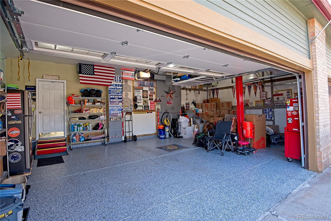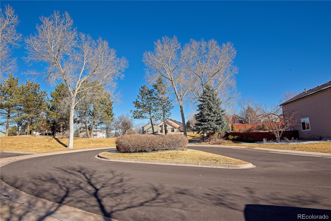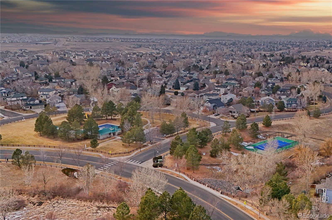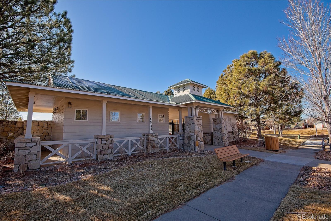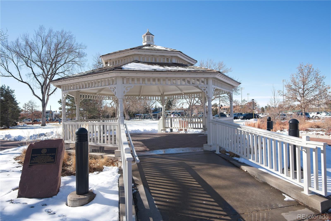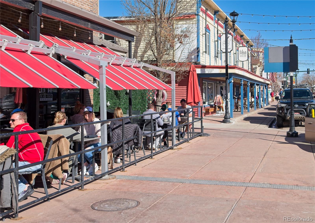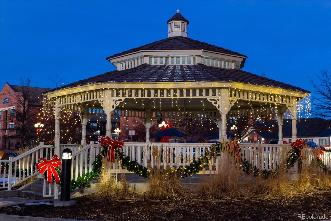Find us on...
Dashboard
- 5 Beds
- 4 Baths
- 3,989 Sqft
- .15 Acres
New Search X
16873 Boreas Court
As you enter this home beautiful hardwood floors continue through most of the main floor, and a bright office with double glass paned doors is off the foyer. A formal dining room and updated gourmet kitchen, large nook and counter island creates a large and welcoming gathering area. Granite countertops, an induction cooktop with downdraft exhaust, newer high end Profile appliances, and a large pantry are a chef’s dream. Large windows brighte the living area which has surround sound media, a circulating gas fireplace and built-ins. The MAIN FLOOR PRIMARY SUITE has hardwood floors, a 5-piece... more »
Listing Office: Keller Williams DTC 
Essential Information
- MLS® #8771212
- Price$857,000
- Bedrooms5
- Bathrooms4.00
- Full Baths2
- Half Baths1
- Square Footage3,989
- Acres0.15
- Year Built2000
- TypeResidential
- Sub-TypeSingle Family Residence
- StyleTraditional
- StatusActive
Community Information
- Address16873 Boreas Court
- SubdivisionBradbury Ranch
- CityParker
- CountyDouglas
- StateCO
- Zip Code80134
Amenities
- Parking Spaces3
- # of Garages3
Amenities
Clubhouse, Park, Playground, Pool, Tennis Court(s), Trail(s)
Utilities
Electricity Connected, Natural Gas Connected
Parking
Concrete, Dry Walled, Finished, Floor Coating, Heated Garage, Insulated Garage, Oversized, Storage
Interior
- HeatingForced Air, Natural Gas
- FireplaceYes
- # of Fireplaces2
- StoriesTwo
Interior Features
Audio/Video Controls, Breakfast Nook, Built-in Features, Ceiling Fan(s), Eat-in Kitchen, Entrance Foyer, Five Piece Bath, Granite Counters, High Ceilings, High Speed Internet, Kitchen Island, Pantry, Primary Suite, Smart Thermostat, Smoke Free, Sound System, Utility Sink, Vaulted Ceiling(s), Walk-In Closet(s), Wet Bar
Appliances
Bar Fridge, Convection Oven, Cooktop, Dishwasher, Disposal, Down Draft, Gas Water Heater, Humidifier, Microwave, Oven, Refrigerator, Sump Pump
Cooling
Air Conditioning-Room, Attic Fan, Central Air
Fireplaces
Basement, Circulating, Electric, Gas Log, Living Room
Exterior
- RoofArchitecural Shingle
- FoundationConcrete Perimeter
Exterior Features
Dog Run, Fire Pit, Gas Grill, Private Yard
Lot Description
Cul-De-Sac, Irrigated, Landscaped, Level, Many Trees, Sprinklers In Front
Windows
Double Pane Windows, Egress Windows, Window Coverings, Window Treatments
School Information
- DistrictDouglas RE-1
- ElementaryPrairie Crossing
- MiddleSierra
- HighChaparral
Additional Information
- Date ListedFebruary 6th, 2025
Listing Details
 Keller Williams DTC
Keller Williams DTC
Office Contact
hkluth50@gmail.com,303-880-6696
 Terms and Conditions: The content relating to real estate for sale in this Web site comes in part from the Internet Data eXchange ("IDX") program of METROLIST, INC., DBA RECOLORADO® Real estate listings held by brokers other than RE/MAX Professionals are marked with the IDX Logo. This information is being provided for the consumers personal, non-commercial use and may not be used for any other purpose. All information subject to change and should be independently verified.
Terms and Conditions: The content relating to real estate for sale in this Web site comes in part from the Internet Data eXchange ("IDX") program of METROLIST, INC., DBA RECOLORADO® Real estate listings held by brokers other than RE/MAX Professionals are marked with the IDX Logo. This information is being provided for the consumers personal, non-commercial use and may not be used for any other purpose. All information subject to change and should be independently verified.
Copyright 2025 METROLIST, INC., DBA RECOLORADO® -- All Rights Reserved 6455 S. Yosemite St., Suite 500 Greenwood Village, CO 80111 USA
Listing information last updated on April 5th, 2025 at 4:04am MDT.

