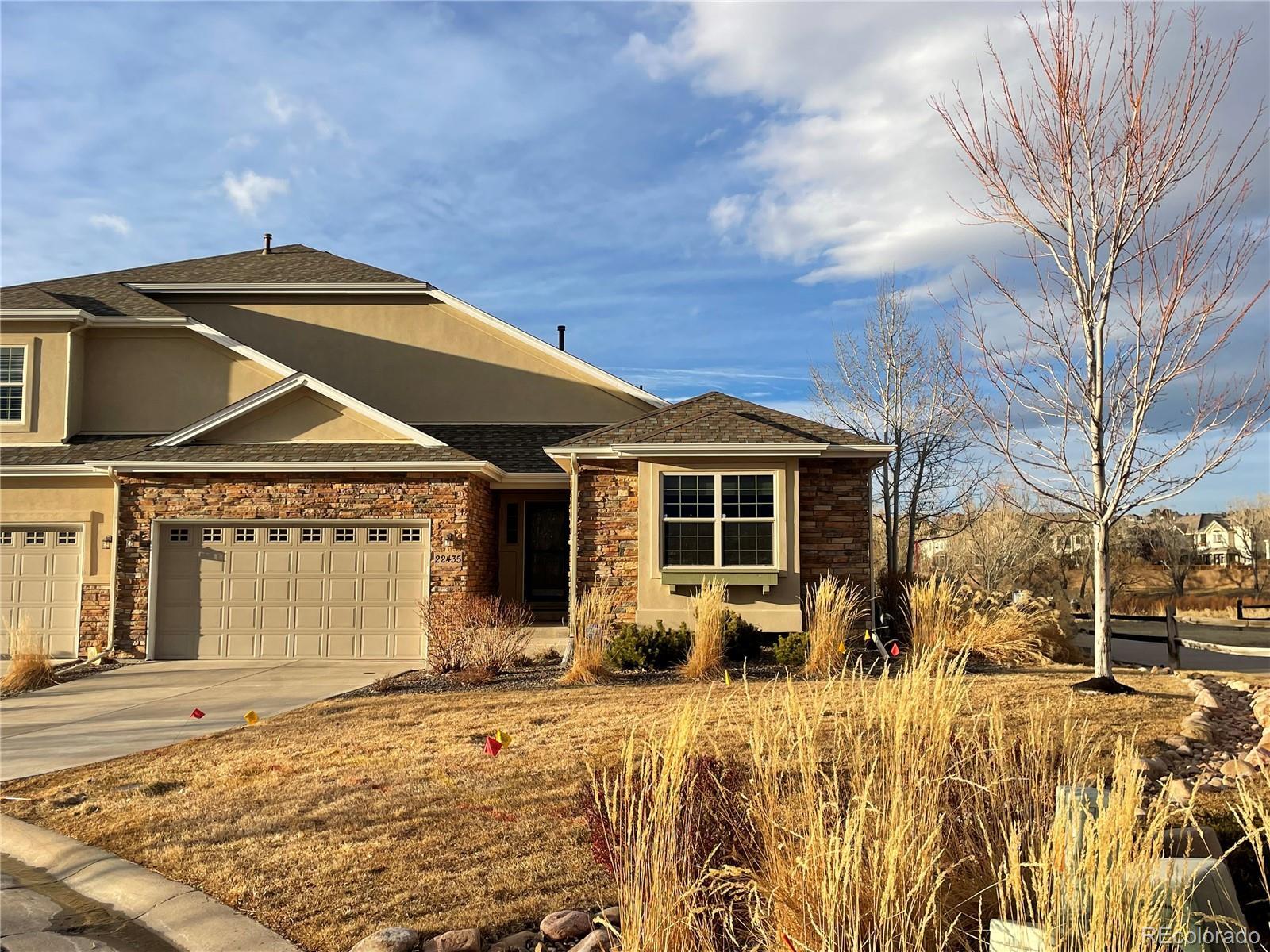Find us on...
Dashboard
- 2 Beds
- 3 Baths
- 2,786 Sqft
- .12 Acres
New Search X
22435 E Plymouth Circle
Nestled in a peaceful setting, this beautifully maintained paired home offers stunning greenbelt and open space views. Enjoy effortless, low-maintenance living w/ landscaping & snow removal included in the HOA. Step inside to gleaming wood floors that flow from the foyer into the main living areas. The open floor plan features vaulted ceilings & an abundance of windows, filling the home with natural light and serene views. The inviting living room, complete with a charming rock-surrounded gas fireplace and blower, is perfect for holiday gatherings & special occasions, seamlessly connecting to the dining area & chef’s kitchen. The kitchen is a culinary dream, featuring ample cabinetry with under-cabinet lighting, generous quartz countertops, stainless steel appliances, and a grand center island with seating for four. The formal dining area offers breathtaking outdoor views from three sides, creating a picturesque setting for every meal. Step outside to the extended covered patio—ideal for summer grilling! A split rail fence adds a touch of privacy. Retreat to the spacious owner’s suite, complete with a large walk-in closet & private five-piece bath. Behind elegant French doors, you'll find a sizable study w/ built-in shelving. A stylish powder bath and a main-floor laundry room add to the home's convenience. Downstairs, the finished basement offers a huge family room, a spacious bedroom with a walk-in closet, and a full bath. Large windows provide plenty of natural light, making this an excellent space for guests. There’s also a generous unfinished area for storage, plus an additional storage closet under the stairs. One of the best locations in Shadow Creek, this home is surrounded by natural beauty! Enjoy easy access to the Piney Creek Trail for scenic walks & bike rides! Larkspur Park is just across the street, and convenient guest parking is available. Take advantage of the fabulous Saddle Rock amenities! Don’t miss this exceptional home!
Listing Office: RE/MAX Professionals 
Essential Information
- MLS® #8770274
- Price$639,900
- Bedrooms2
- Bathrooms3.00
- Full Baths2
- Half Baths1
- Square Footage2,786
- Acres0.12
- Year Built2015
- TypeResidential
- Sub-TypeSingle Family Residence
- StyleTraditional
- StatusPending
Community Information
- Address22435 E Plymouth Circle
- SubdivisionSaddle Rock Golf Club
- CityAurora
- CountyArapahoe
- StateCO
- Zip Code80016
Amenities
- Parking Spaces2
- # of Garages2
Amenities
Clubhouse, Park, Parking, Pool, Trail(s)
Interior
- HeatingForced Air
- CoolingCentral Air
- FireplaceYes
- # of Fireplaces1
- FireplacesGas, Living Room
- StoriesOne
Interior Features
Breakfast Nook, Ceiling Fan(s), Entrance Foyer, Five Piece Bath, Granite Counters, High Ceilings, Kitchen Island, Open Floorplan, Pantry, Primary Suite, Quartz Counters, Radon Mitigation System, Vaulted Ceiling(s), Walk-In Closet(s)
Appliances
Dishwasher, Disposal, Dryer, Microwave, Oven, Range, Refrigerator, Washer
Exterior
- RoofComposition
Lot Description
Corner Lot, Greenbelt, Level, Open Space
Windows
Bay Window(s), Double Pane Windows, Window Treatments
School Information
- DistrictCherry Creek 5
- ElementaryCreekside
- MiddleLiberty
- HighGrandview
Additional Information
- Date ListedFebruary 25th, 2025
Listing Details
 RE/MAX Professionals
RE/MAX Professionals- Office ContactHansfordTeam@TroyHansford.com
 Terms and Conditions: The content relating to real estate for sale in this Web site comes in part from the Internet Data eXchange ("IDX") program of METROLIST, INC., DBA RECOLORADO® Real estate listings held by brokers other than RE/MAX Professionals are marked with the IDX Logo. This information is being provided for the consumers personal, non-commercial use and may not be used for any other purpose. All information subject to change and should be independently verified.
Terms and Conditions: The content relating to real estate for sale in this Web site comes in part from the Internet Data eXchange ("IDX") program of METROLIST, INC., DBA RECOLORADO® Real estate listings held by brokers other than RE/MAX Professionals are marked with the IDX Logo. This information is being provided for the consumers personal, non-commercial use and may not be used for any other purpose. All information subject to change and should be independently verified.
Copyright 2025 METROLIST, INC., DBA RECOLORADO® -- All Rights Reserved 6455 S. Yosemite St., Suite 500 Greenwood Village, CO 80111 USA
Listing information last updated on March 31st, 2025 at 9:03am MDT.






















