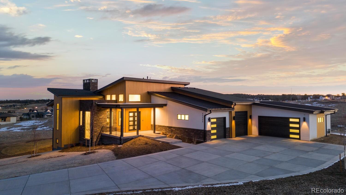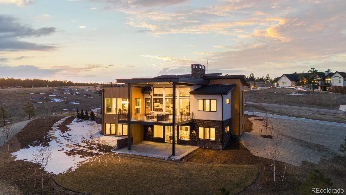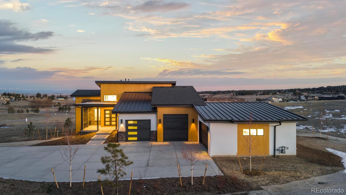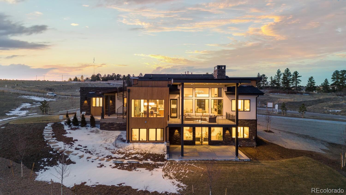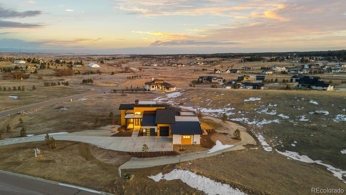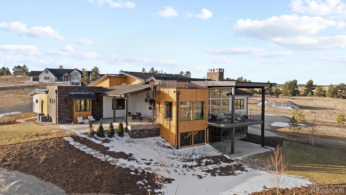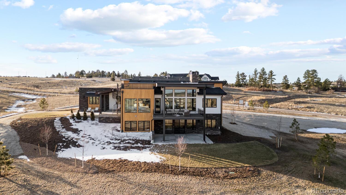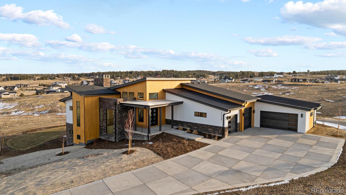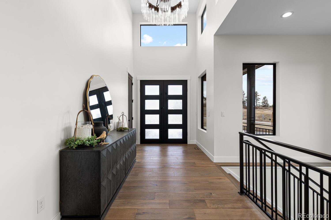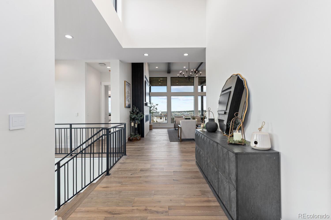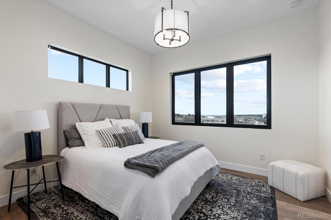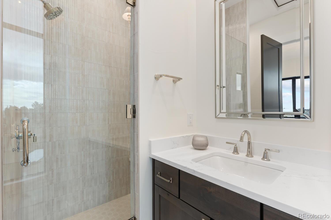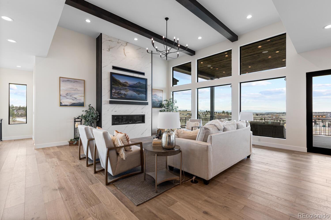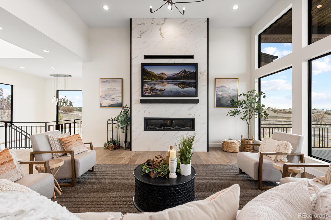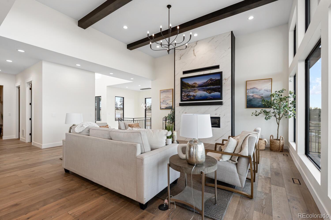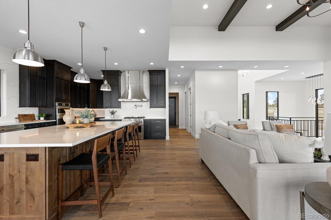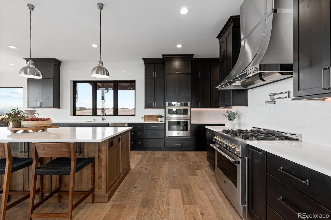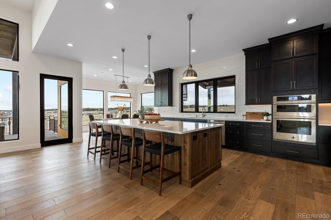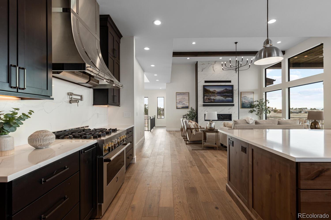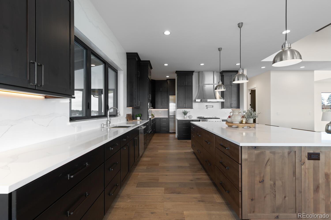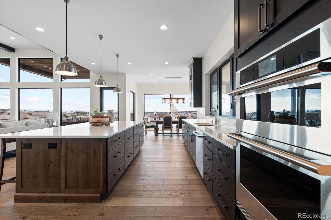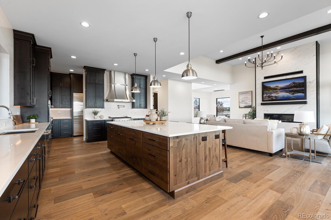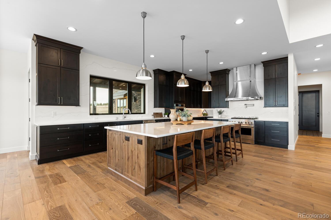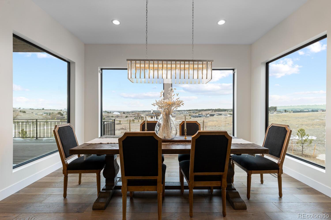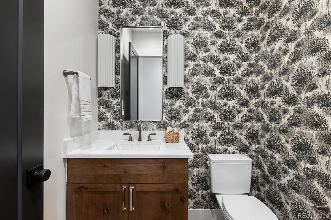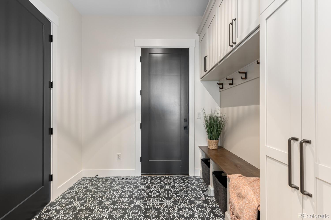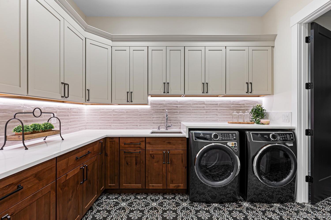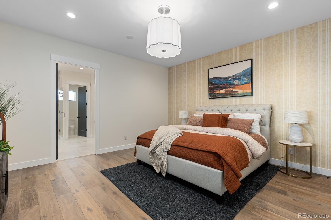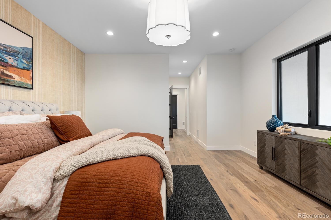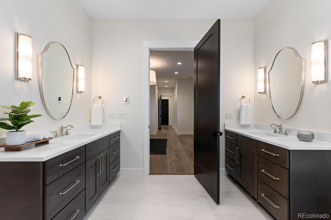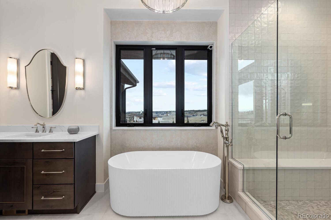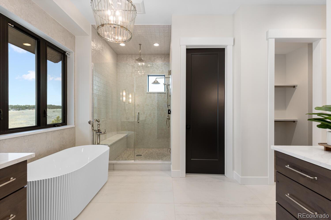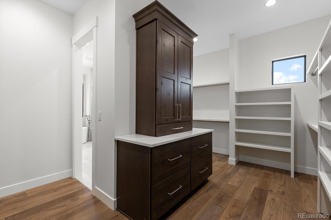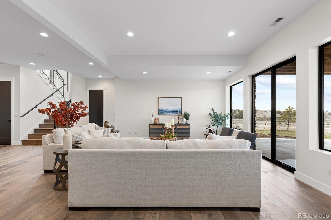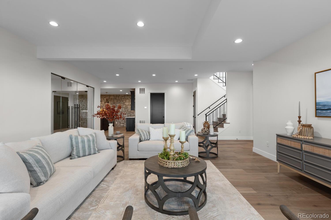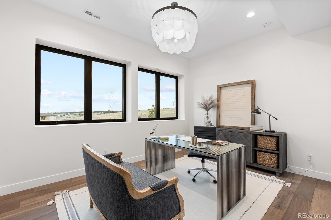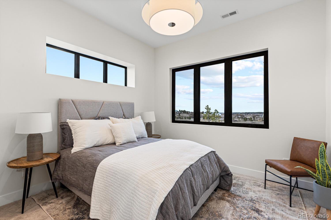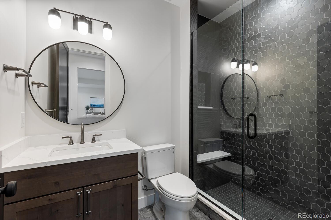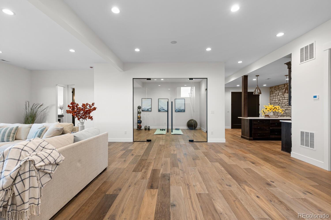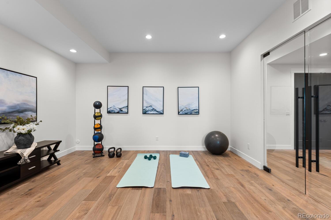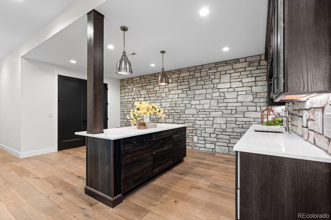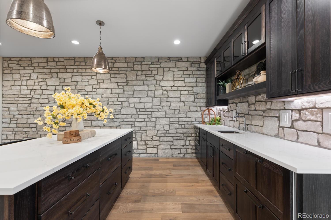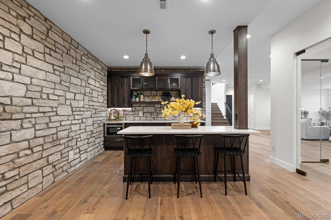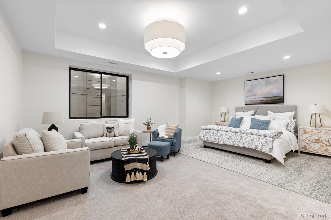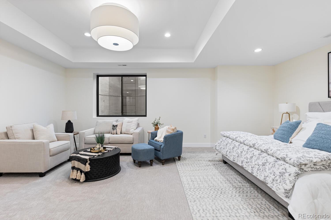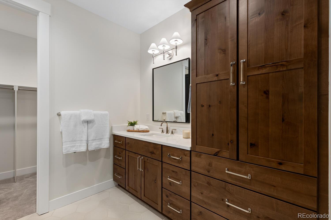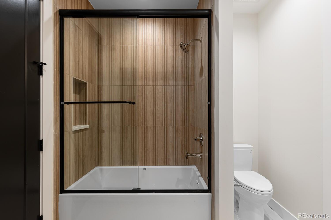Find us on...
Dashboard
- 4 Beds
- 6 Baths
- 5,469 Sqft
- 1.91 Acres
New Search X
11115 Evening Hunt Road
Welcome to "Mountain Vista Retreat," an exceptional Reed Custom Homes masterpiece—a mountain modern walkout ranch defining luxury living. Nestled on nearly 2 acres with breathtaking mountain views, this newly constructed home offers over 5,200 sq. ft. of beautifully finished space, featuring 4 bedrooms and 6 bathrooms. Located in the coveted Fox Hill subdivision, this home blends modern sophistication with functional living. Enter the expansive great room with exposed wood beams, a custom iron railing, and floor-to-ceiling windows framing panoramic views. The centerpiece is a custom Samsung Frame TV, ideal for entertaining or relaxing. The open-concept kitchen is a chef's dream, with a large island, top-of-the-line Jenn Air appliances, soft-close wood cabinetry, and a walk-in pantry. The main level features a private primary suite with mountain views, a spa-like 5-piece bathroom with heated floors, and a dual-entry walk-in closet. A second guest bedroom with an ensuite bath and walk-in closet ensures privacy. Functional spaces like a large mudroom and oversized laundry room make everyday living a breeze. The finished lower level is perfect for entertaining, with a spacious family room, exercise room, office, and two generous bedrooms, each with ensuite baths. The luxury wet bar, with a built-in fridge/freezer, large island, and cabinetry, adds to the home’s appeal. High-end finishes and smart home features include a Crestron system for lighting and entertainment, whole-house surround sound, pre-wired windows for coverings, tankless water heater, dual-zone furnaces, and more. Additional highlights include a 1,822 sq. ft. garage with an RV-height door, epoxy-coated garage floors, extensive patios, and a covered rooftop deck to enjoy the views. Located in the serene Fox Hill neighborhood, you’ll enjoy an unparalleled lifestyle with outdoor space and proximity to Franktown’s top-rated schools. Book your private showing today!
Listing Office: Compass - Denver 
Essential Information
- MLS® #8759621
- Price$2,879,000
- Bedrooms4
- Bathrooms6.00
- Full Baths4
- Half Baths2
- Square Footage5,469
- Acres1.91
- Year Built2024
- TypeResidential
- Sub-TypeSingle Family Residence
- StyleMountain Contemporary
- StatusActive
Community Information
- Address11115 Evening Hunt Road
- SubdivisionFox Hill
- CityFranktown
- CountyDouglas
- StateCO
- Zip Code80116
Amenities
- Parking Spaces4
- # of Garages4
- ViewMountain(s)
Utilities
Electricity Connected, Natural Gas Connected
Parking
Circular Driveway, Concrete, Dry Walled, Exterior Access Door, Finished, Floor Coating, Heated Garage, Insulated Garage, Lighted, Oversized, Oversized Door, RV Garage, Smart Garage Door, Storage
Interior
- HeatingForced Air, Radiant Floor
- CoolingCentral Air
- FireplaceYes
- # of Fireplaces1
- FireplacesCirculating, Gas, Great Room
- StoriesOne
Interior Features
Audio/Video Controls, Built-in Features, Ceiling Fan(s), Eat-in Kitchen, Five Piece Bath, High Ceilings, High Speed Internet, In-Law Floor Plan, Kitchen Island, Open Floorplan, Pantry, Primary Suite, Quartz Counters, Smart Ceiling Fan, Smart Lights, Smart Thermostat, Smart Window Coverings, Smoke Free, Solid Surface Counters, Sound System, Hot Tub, Utility Sink, Vaulted Ceiling(s), Walk-In Closet(s), Wet Bar, Wired for Data
Appliances
Dishwasher, Disposal, Dryer, Freezer, Gas Water Heater, Humidifier, Microwave, Oven, Range, Range Hood, Refrigerator, Self Cleaning Oven, Smart Appliances, Sump Pump, Tankless Water Heater, Washer, Wine Cooler
Exterior
- RoofComposition, Metal
- FoundationSlab
Exterior Features
Balcony, Lighting, Rain Gutters
Lot Description
Landscaped, Many Trees, Open Space, Rolling Slope, Sprinklers In Front, Sprinklers In Rear
Windows
Window Coverings, Window Treatments
School Information
- DistrictDouglas RE-1
- ElementaryFranktown
- MiddleSagewood
- HighPonderosa
Additional Information
- Date ListedMarch 28th, 2025
Listing Details
 Compass - Denver
Compass - Denver
Office Contact
nateforse@compass.com,724-570-9309
 Terms and Conditions: The content relating to real estate for sale in this Web site comes in part from the Internet Data eXchange ("IDX") program of METROLIST, INC., DBA RECOLORADO® Real estate listings held by brokers other than RE/MAX Professionals are marked with the IDX Logo. This information is being provided for the consumers personal, non-commercial use and may not be used for any other purpose. All information subject to change and should be independently verified.
Terms and Conditions: The content relating to real estate for sale in this Web site comes in part from the Internet Data eXchange ("IDX") program of METROLIST, INC., DBA RECOLORADO® Real estate listings held by brokers other than RE/MAX Professionals are marked with the IDX Logo. This information is being provided for the consumers personal, non-commercial use and may not be used for any other purpose. All information subject to change and should be independently verified.
Copyright 2025 METROLIST, INC., DBA RECOLORADO® -- All Rights Reserved 6455 S. Yosemite St., Suite 500 Greenwood Village, CO 80111 USA
Listing information last updated on April 23rd, 2025 at 8:34am MDT.

