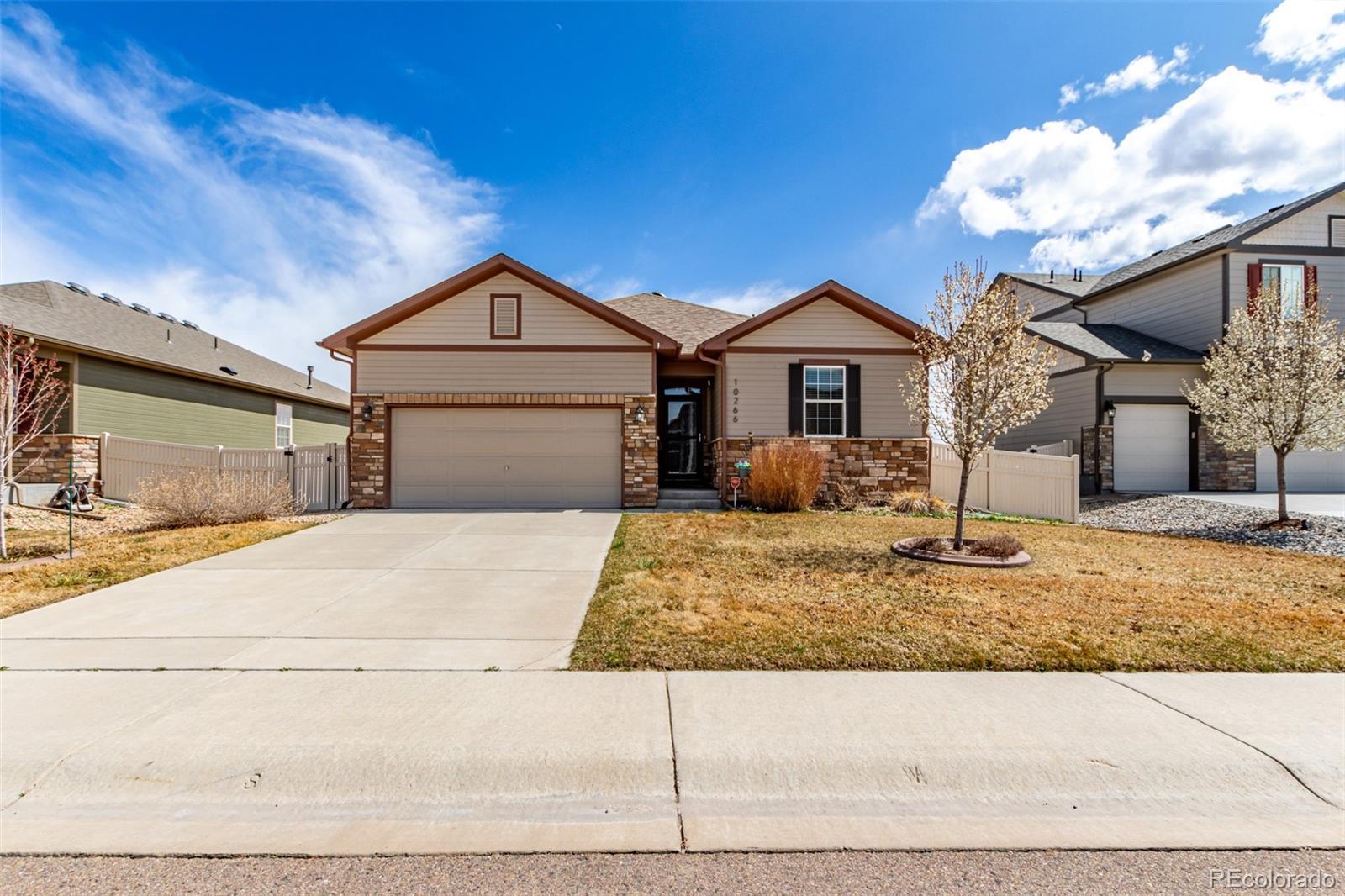Find us on...
Dashboard
- 3 Beds
- 2 Baths
- 1,633 Sqft
- .19 Acres
New Search X
10266 Stagecoach Avenue
Welcome to this charming ranch home! A delightful curb appeal greets you with stone accents, a 2-car garage, and a welcoming front entry. Discover a beautifully designed interior featuring wood-look flooring in all the right places, creating warmth and elegance throughout. The great room is the heart of the home, offering a cozy gas fireplace—perfect for chilly evenings and relaxing gatherings. Well-appointed kitchen is a chef’s dream! It boasts sleek matching appliances, a stunning mosaic tile backsplash, ample counter space, and neutral-toned cabinetry that complements any decor. A spacious walk-in pantry ensures plenty of storage, while the center island with a breakfast bar provides the perfect spot for casual dining or morning coffee. The primary bedroom features a generously sized walk-in closet, and an ensuite bathroom equipped with dual sinks, ensuring convenience and style. The additional bedrooms are bright, well-sized, and ready to accommodate loved ones, guests, or a home office setup. Looking for extra space? The well insulated unfinished basement offers endless possibilities! Transform it into a media center, game room, home gym, or additional family space, the choice is yours! Outside, the backyard backs up to open space and includes a deck, raised garden beds and plenty of space for a play area for loved ones. This gem won’t disappoint! Ideally located near parks, schools, shopping, and dining, this home offers the perfect blend of comfort and convenience. Don’t miss the chance to make it yours!
Listing Office: Guardian Real Estate Group 
Essential Information
- MLS® #8757368
- Price$545,000
- Bedrooms3
- Bathrooms2.00
- Full Baths1
- Square Footage1,633
- Acres0.19
- Year Built2016
- TypeResidential
- Sub-TypeSingle Family Residence
- StyleTraditional
- StatusActive
Community Information
- Address10266 Stagecoach Avenue
- SubdivisionNeighbors Point
- CityFirestone
- CountyWeld
- StateCO
- Zip Code80504
Amenities
- AmenitiesPark, Playground, Trail(s)
- Parking Spaces2
- # of Garages2
Utilities
Cable Available, Electricity Available, Natural Gas Available, Phone Available
Interior
- HeatingForced Air
- CoolingCentral Air
- FireplaceYes
- # of Fireplaces1
- FireplacesGas, Great Room
- StoriesOne
Interior Features
Breakfast Nook, Built-in Features, Ceiling Fan(s), Five Piece Bath, High Speed Internet, Kitchen Island, Laminate Counters, Pantry, Primary Suite, Walk-In Closet(s)
Appliances
Dishwasher, Disposal, Dryer, Microwave, Range, Washer
Exterior
- Exterior FeaturesPrivate Yard, Rain Gutters
- Lot DescriptionLevel
- RoofComposition
School Information
- DistrictSt. Vrain Valley RE-1J
- ElementaryCentennial
- MiddleCoal Ridge
- HighMead
Additional Information
- Date ListedApril 3rd, 2025
- ZoningRES
Listing Details
 Guardian Real Estate Group
Guardian Real Estate Group
Office Contact
chriskratzke@guardianregroup.com,720-202-5338
 Terms and Conditions: The content relating to real estate for sale in this Web site comes in part from the Internet Data eXchange ("IDX") program of METROLIST, INC., DBA RECOLORADO® Real estate listings held by brokers other than RE/MAX Professionals are marked with the IDX Logo. This information is being provided for the consumers personal, non-commercial use and may not be used for any other purpose. All information subject to change and should be independently verified.
Terms and Conditions: The content relating to real estate for sale in this Web site comes in part from the Internet Data eXchange ("IDX") program of METROLIST, INC., DBA RECOLORADO® Real estate listings held by brokers other than RE/MAX Professionals are marked with the IDX Logo. This information is being provided for the consumers personal, non-commercial use and may not be used for any other purpose. All information subject to change and should be independently verified.
Copyright 2025 METROLIST, INC., DBA RECOLORADO® -- All Rights Reserved 6455 S. Yosemite St., Suite 500 Greenwood Village, CO 80111 USA
Listing information last updated on April 10th, 2025 at 6:35pm MDT.










































