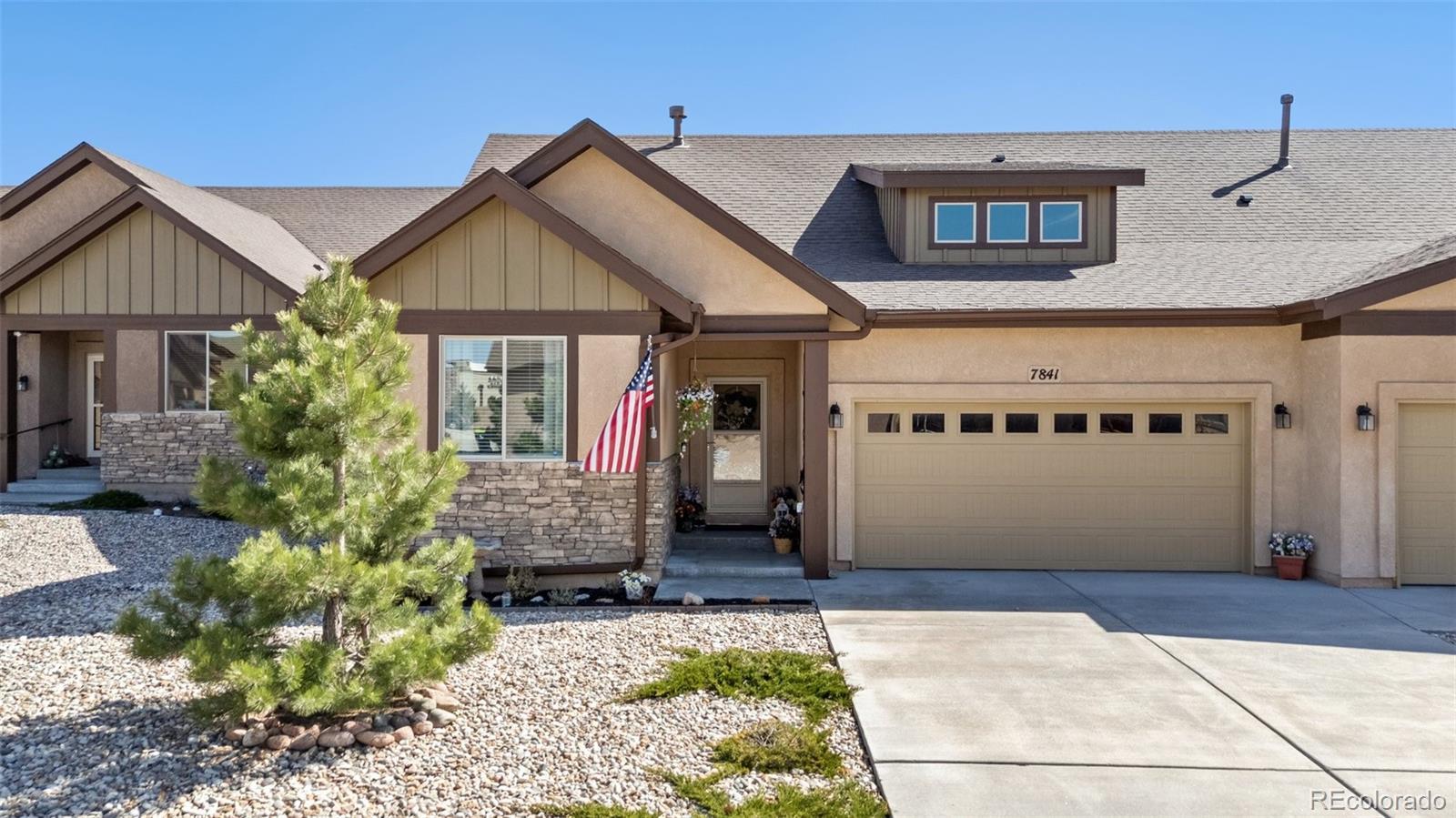Find us on...
Dashboard
- 4 Beds
- 3 Baths
- 2,423 Sqft
- .12 Acres
New Search X
7841 Emily Loop
Stunning maintenance free patio home backing to community open space. This ranch style home featuring true main level living is beautifully appointed with upgrades throughout. The open floor plan draws you into the great room with soaring ceilings and a cozy gas fireplace. The kitchen showcases quartz counters, custom tile backsplash, breakfast bar, gas stove and pantry. The dining area adjoins the kitchen and great room making a perfect flow for entertaining. Unwind in the primary retreat with luxurious bathroom offering double vanity, oversized shower with bench and walk-in closet. The second main level bedroom/office is just steps from a full bathroom. The laundry/mud room leads to the garage. The finished basement provides a spacious family room with plenty of room for a media area and game table niche. Two secondary bedrooms, full bathroom and storage complete the lower level. Relax on the covered patio and take in the privacy and serenity overlooking the community open space. Excellent location with easy access to the Powers Corridor with endless options for dining and shopping. Come and experience the amazing amenities this inviting home offers!
Listing Office: The Platinum Group 
Essential Information
- MLS® #8746185
- Price$459,900
- Bedrooms4
- Bathrooms3.00
- Full Baths3
- Square Footage2,423
- Acres0.12
- Year Built2018
- TypeResidential
- Sub-TypeSingle Family Residence
- StatusActive
Community Information
- Address7841 Emily Loop
- SubdivisionSalinas at Indigo Ranch
- CityColorado Springs
- CountyEl Paso
- StateCO
- Zip Code80923
Amenities
- Parking Spaces2
- # of Garages2
Utilities
Electricity Connected, Natural Gas Connected
Interior
- HeatingForced Air
- CoolingAir Conditioning-Room
- FireplaceYes
- # of Fireplaces1
- FireplacesGas Log, Great Room
- StoriesOne
Interior Features
Ceiling Fan(s), Pantry, Primary Suite, Quartz Counters, Vaulted Ceiling(s), Walk-In Closet(s)
Appliances
Dishwasher, Disposal, Dryer, Microwave, Range, Refrigerator, Washer
Exterior
- Lot DescriptionOpen Space
- RoofComposition
School Information
- DistrictDistrict 49
- ElementaryImagine Indigo Ranch
- MiddleImagine Indigo Ranch
- HighVista Ridge
Additional Information
- Date ListedApril 17th, 2025
- ZoningPUD AO
Listing Details
 The Platinum Group
The Platinum Group
Office Contact
mike@buywithmike.com,719-536-4324
 Terms and Conditions: The content relating to real estate for sale in this Web site comes in part from the Internet Data eXchange ("IDX") program of METROLIST, INC., DBA RECOLORADO® Real estate listings held by brokers other than RE/MAX Professionals are marked with the IDX Logo. This information is being provided for the consumers personal, non-commercial use and may not be used for any other purpose. All information subject to change and should be independently verified.
Terms and Conditions: The content relating to real estate for sale in this Web site comes in part from the Internet Data eXchange ("IDX") program of METROLIST, INC., DBA RECOLORADO® Real estate listings held by brokers other than RE/MAX Professionals are marked with the IDX Logo. This information is being provided for the consumers personal, non-commercial use and may not be used for any other purpose. All information subject to change and should be independently verified.
Copyright 2025 METROLIST, INC., DBA RECOLORADO® -- All Rights Reserved 6455 S. Yosemite St., Suite 500 Greenwood Village, CO 80111 USA
Listing information last updated on April 21st, 2025 at 6:28pm MDT.





































