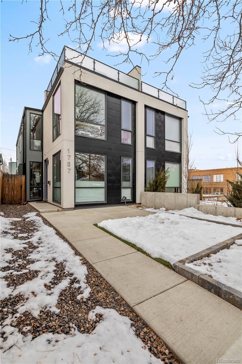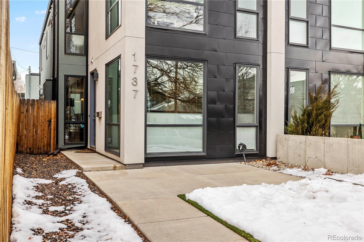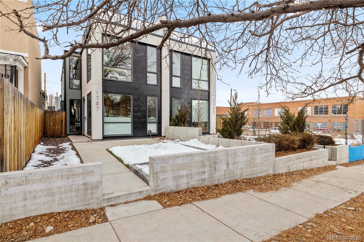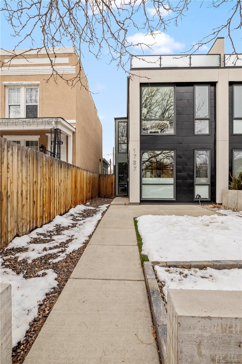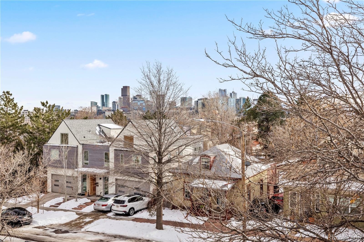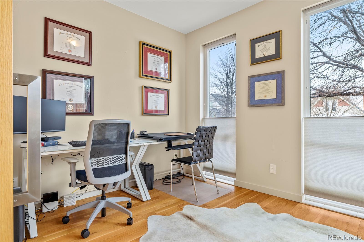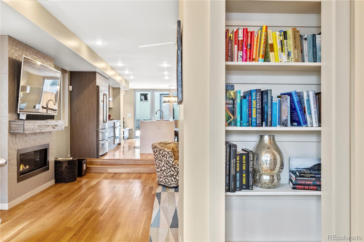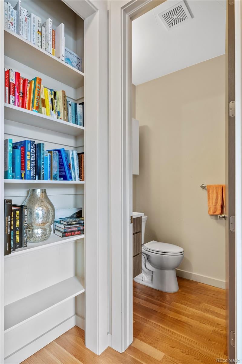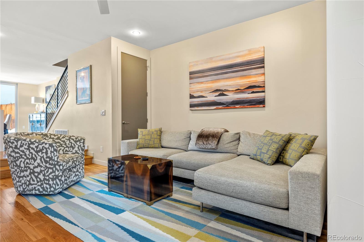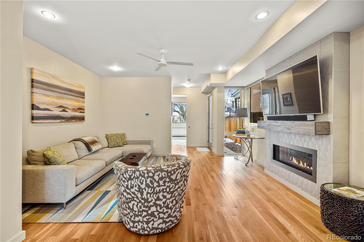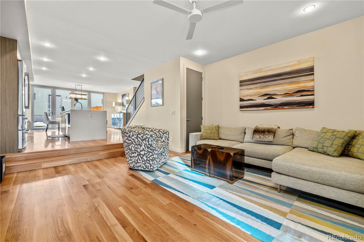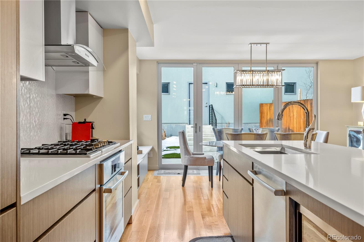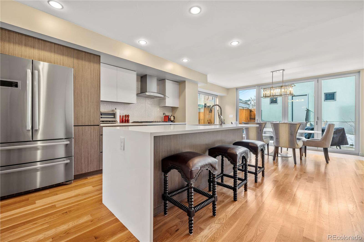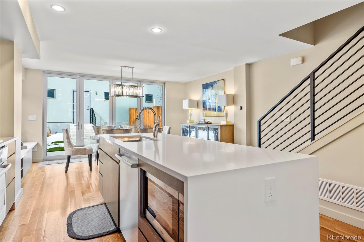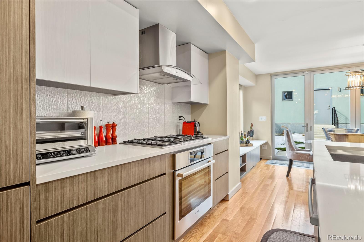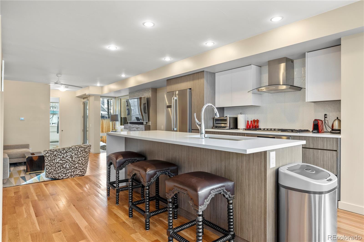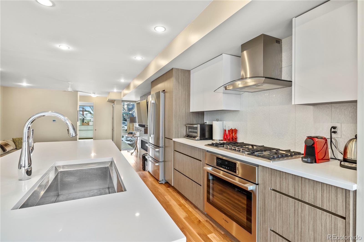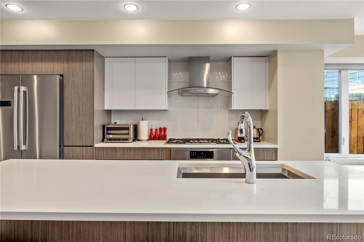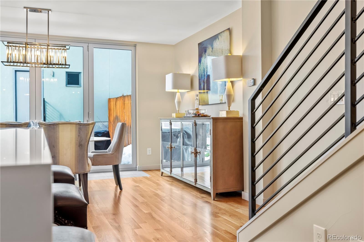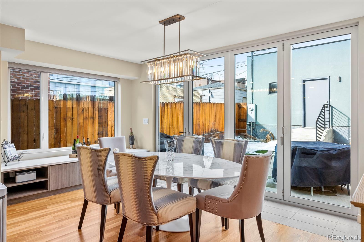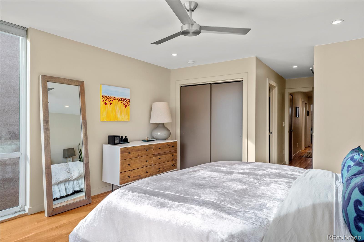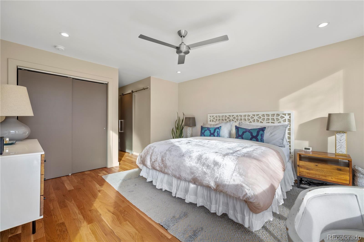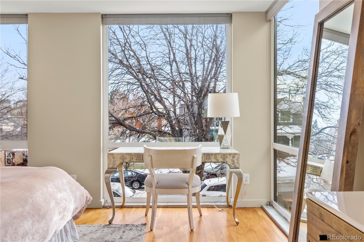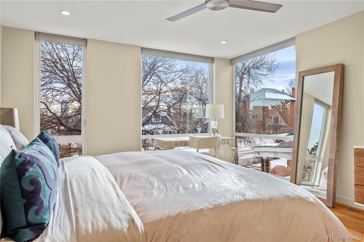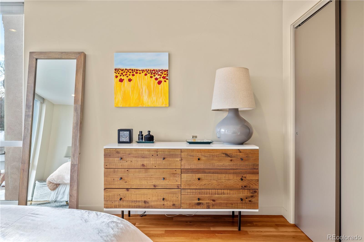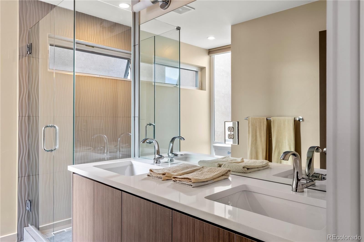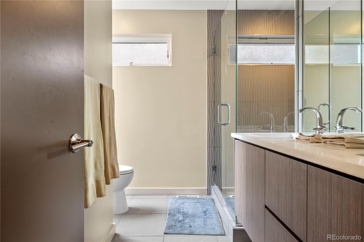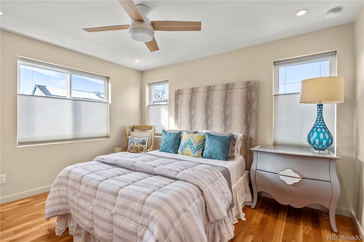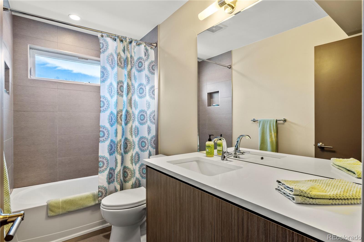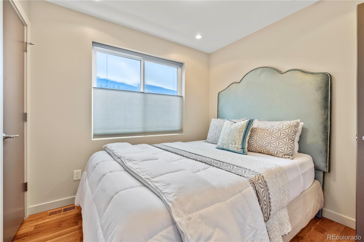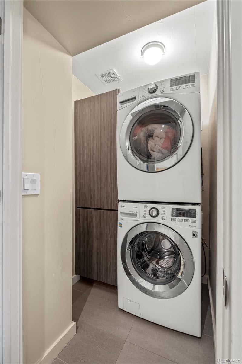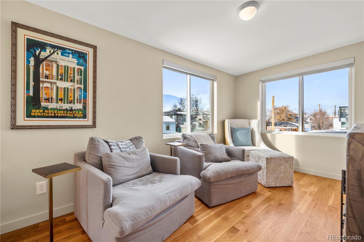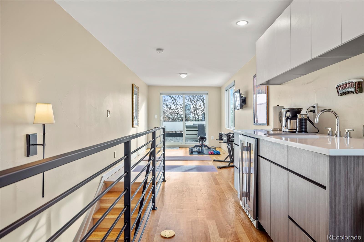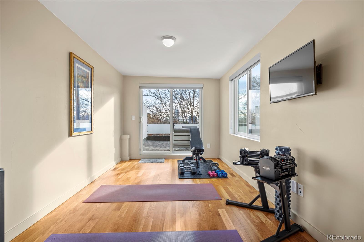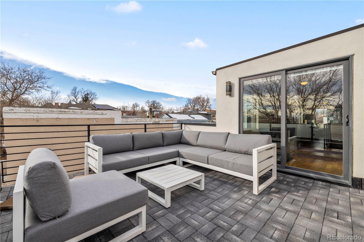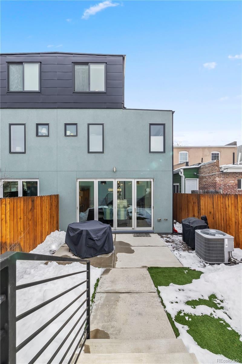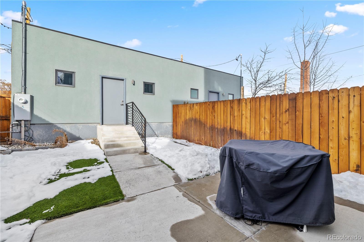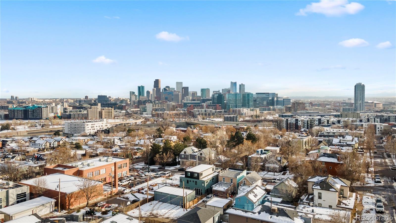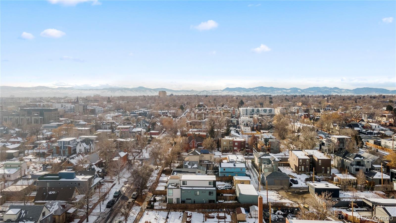Find us on...
Dashboard
- 3 Beds
- 3 Baths
- 2,166 Sqft
- .07 Acres
New Search X
1737 W 34th Avenue
Fantastic opportunity to own a newer half duplex in LoHi, walkable to Root Down, Highland Tavern, Avanti, Happy Camper and other hot spots! Downtown pedestrian bridge is also within walking distance to get to Platt St. and LoDo easily. Open concept living allows for easy entertaining and retractable glass doors that open from the dining area into the backyard. First floor also boasts an additional room that can be used as an office with awesome natural light. Second level has a primary suite with tons of natural light from floor to ceiling windows and two additional bedrooms with a shared bathroom. The top level features an additional flex room that can be used as an office, workout space or more indoor/outdoor entertaining on the rooftop deck with fantastic city views. The home features modern, clean finishes and hardwoods and tile flooring throughout. Finally, there is a detached 2-car garage with extra room behind the garage for additional parking for you or your guests. Don't miss out on seeing this beautiful property! Matterport tour available here: http://1737west34th.com/.
Listing Office: MODUS Real Estate 
Essential Information
- MLS® #8738807
- Price$1,150,000
- Bedrooms3
- Bathrooms3.00
- Full Baths1
- Half Baths1
- Square Footage2,166
- Acres0.07
- Year Built2015
- TypeResidential
- Sub-TypeMulti-Family
- StatusPending
Style
Contemporary, Urban Contemporary
Community Information
- Address1737 W 34th Avenue
- SubdivisionWheeler
- CityDenver
- CountyDenver
- StateCO
- Zip Code80211
Amenities
- Parking Spaces2
- # of Garages2
- ViewCity
Interior
- HeatingForced Air, Natural Gas
- CoolingCentral Air
- FireplaceYes
- # of Fireplaces1
- FireplacesLiving Room
- StoriesThree Or More
Interior Features
Eat-in Kitchen, Kitchen Island, Open Floorplan, Primary Suite, Quartz Counters, Radon Mitigation System, Smart Lights, Walk-In Closet(s), Wet Bar
Appliances
Cooktop, Dishwasher, Disposal, Dryer, Microwave, Oven, Refrigerator, Washer
Exterior
- Exterior FeaturesGas Valve, Private Yard
- WindowsWindow Coverings
- RoofOther
School Information
- DistrictDenver 1
- ElementaryTrevista at Horace Mann
- MiddleStrive Sunnyside
- HighNorth
Additional Information
- Date ListedFebruary 22nd, 2023
- ZoningU-TU-B
Listing Details
 MODUS Real Estate
MODUS Real Estate
 Terms and Conditions: The content relating to real estate for sale in this Web site comes in part from the Internet Data eXchange ("IDX") program of METROLIST, INC., DBA RECOLORADO® Real estate listings held by brokers other than RE/MAX Professionals are marked with the IDX Logo. This information is being provided for the consumers personal, non-commercial use and may not be used for any other purpose. All information subject to change and should be independently verified.
Terms and Conditions: The content relating to real estate for sale in this Web site comes in part from the Internet Data eXchange ("IDX") program of METROLIST, INC., DBA RECOLORADO® Real estate listings held by brokers other than RE/MAX Professionals are marked with the IDX Logo. This information is being provided for the consumers personal, non-commercial use and may not be used for any other purpose. All information subject to change and should be independently verified.
Copyright 2025 METROLIST, INC., DBA RECOLORADO® -- All Rights Reserved 6455 S. Yosemite St., Suite 500 Greenwood Village, CO 80111 USA
Listing information last updated on April 19th, 2025 at 6:20pm MDT.

