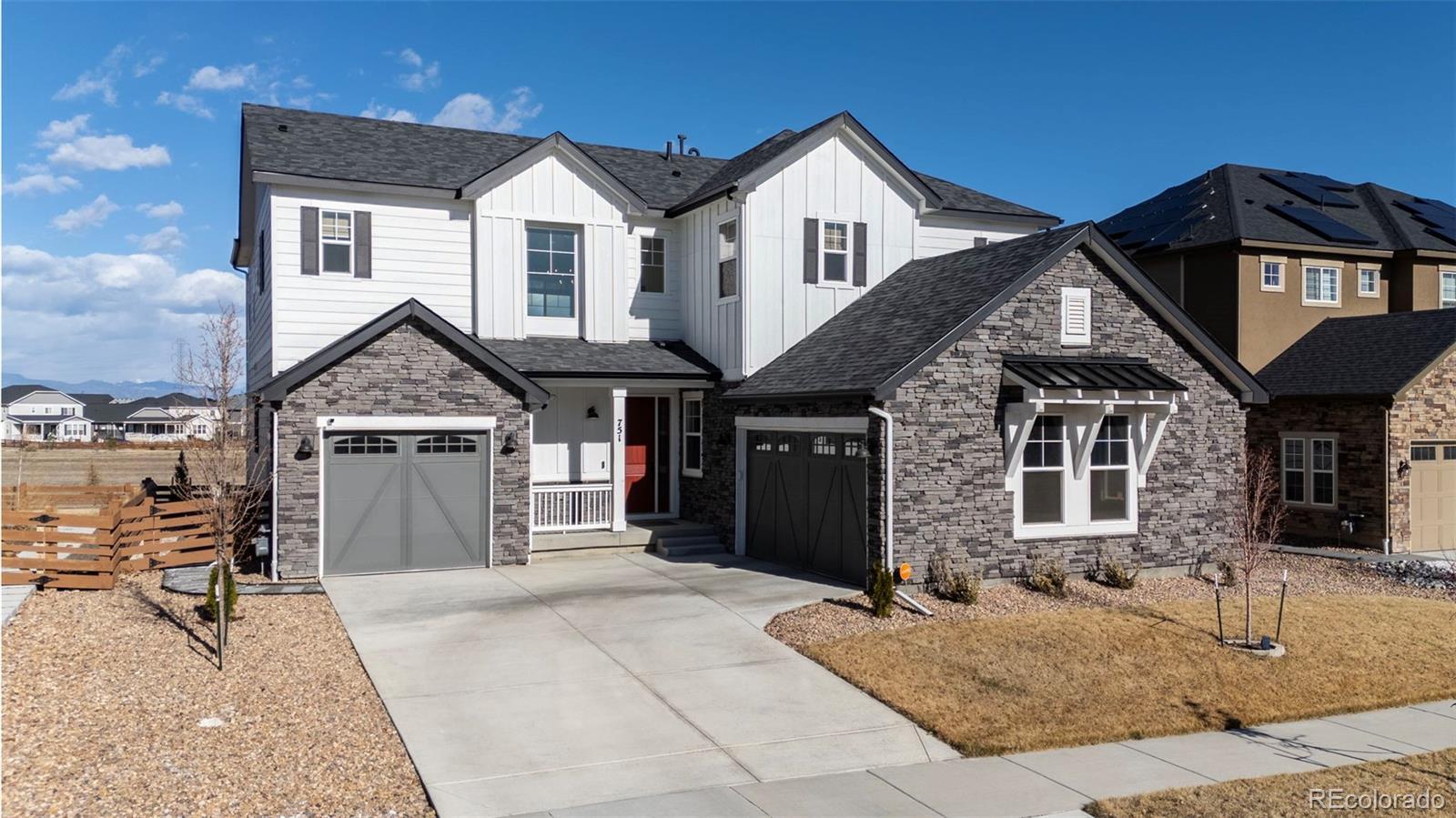Find us on...
Dashboard
- 5 Beds
- 5 Baths
- 3,500 Sqft
- .18 Acres
New Search X
751 Green Mountain Drive
Nestled in the heart of Erie, Colorado, this stunning 5-bedroom, 5-bathroom home offers the perfect combination of modern luxury and breathtaking natural beauty. Set on a private lot that backs to permanent open space, this home offers sweeping mountain views and a tranquil, serene setting. The open floor plan flows effortlessly, offering expansive living spaces bathed in natural light, thanks to grand sliding doors that open fully, seamlessly connecting the indoor and outdoor areas. The oversized kitchen island is a standout feature, providing ample space for cooking and entertaining. The kitchen is equipped with a double oven, an induction stove (with a gas connection option), a built-in coffee bar, and a large pantry for all your storage needs.On the main floor, you'll find a large bedroom with its own attached private bathroom, perfect for guests or multi-generational living. There is also a luxurious office space, enhanced by elegant crown moldings that exude sophistication and craftsmanship. This space offers a refined atmosphere, making it the perfect place to focus, create, or work from home in style.Upstairs, a versatile loft area provides the perfect spot for a home office, reading nook, or play area. The spacious primary bedroom suite is a true retreat, featuring stunning mountain views and a luxury bathroom with an oversized closet that creates a spa-like experience. Enjoy the outdoors from the pergola-covered porch, and take in the beautiful surroundings. The home also includes a 3-car garage, providing plenty of storage space, while the unfinished basement offers endless possibilities for additional living space or customization. With the community center, pool, and clubhouse just a short walk away, you'll have everything you need for relaxation and social gatherings right at your doorstep. This home offers an exceptional lifestyle-schedule your private tour today and experience all it has to offer!
Listing Office: RE/MAX Elevate 
Essential Information
- MLS® #8735000
- Price$1,049,000
- Bedrooms5
- Bathrooms5.00
- Full Baths5
- Square Footage3,500
- Acres0.18
- Year Built2021
- TypeResidential
- Sub-TypeSingle Family Residence
- StatusPending
Community Information
- Address751 Green Mountain Drive
- SubdivisionColliers Hill
- CityErie
- CountyWeld
- StateCO
- Zip Code80516
Amenities
- Parking Spaces3
- ParkingConcrete
- # of Garages3
- ViewMountain(s)
Utilities
Electricity Connected, Natural Gas Connected
Interior
- CoolingCentral Air
- FireplaceYes
- FireplacesGas, Living Room
- StoriesTwo
Interior Features
Ceiling Fan(s), Eat-in Kitchen, Five Piece Bath, Granite Counters, High Ceilings, High Speed Internet, Jack & Jill Bathroom, Kitchen Island, Open Floorplan, Pantry, Primary Suite, Smoke Free, Walk-In Closet(s)
Appliances
Convection Oven, Dishwasher, Disposal, Double Oven, Microwave, Oven, Refrigerator
Heating
Electric, Forced Air, Hot Water
Exterior
- RoofComposition
Exterior Features
Garden, Gas Grill, Lighting, Private Yard
Lot Description
Level, Open Space, Sprinklers In Front, Sprinklers In Rear
School Information
- DistrictSt. Vrain Valley RE-1J
- ElementaryErie
- MiddleErie
- HighErie
Additional Information
- Date ListedMarch 17th, 2025
- ZoningRes
Listing Details
 RE/MAX Elevate
RE/MAX Elevate- Office Contact720-878-8584
 Terms and Conditions: The content relating to real estate for sale in this Web site comes in part from the Internet Data eXchange ("IDX") program of METROLIST, INC., DBA RECOLORADO® Real estate listings held by brokers other than RE/MAX Professionals are marked with the IDX Logo. This information is being provided for the consumers personal, non-commercial use and may not be used for any other purpose. All information subject to change and should be independently verified.
Terms and Conditions: The content relating to real estate for sale in this Web site comes in part from the Internet Data eXchange ("IDX") program of METROLIST, INC., DBA RECOLORADO® Real estate listings held by brokers other than RE/MAX Professionals are marked with the IDX Logo. This information is being provided for the consumers personal, non-commercial use and may not be used for any other purpose. All information subject to change and should be independently verified.
Copyright 2025 METROLIST, INC., DBA RECOLORADO® -- All Rights Reserved 6455 S. Yosemite St., Suite 500 Greenwood Village, CO 80111 USA
Listing information last updated on April 3rd, 2025 at 2:18am MDT.

































