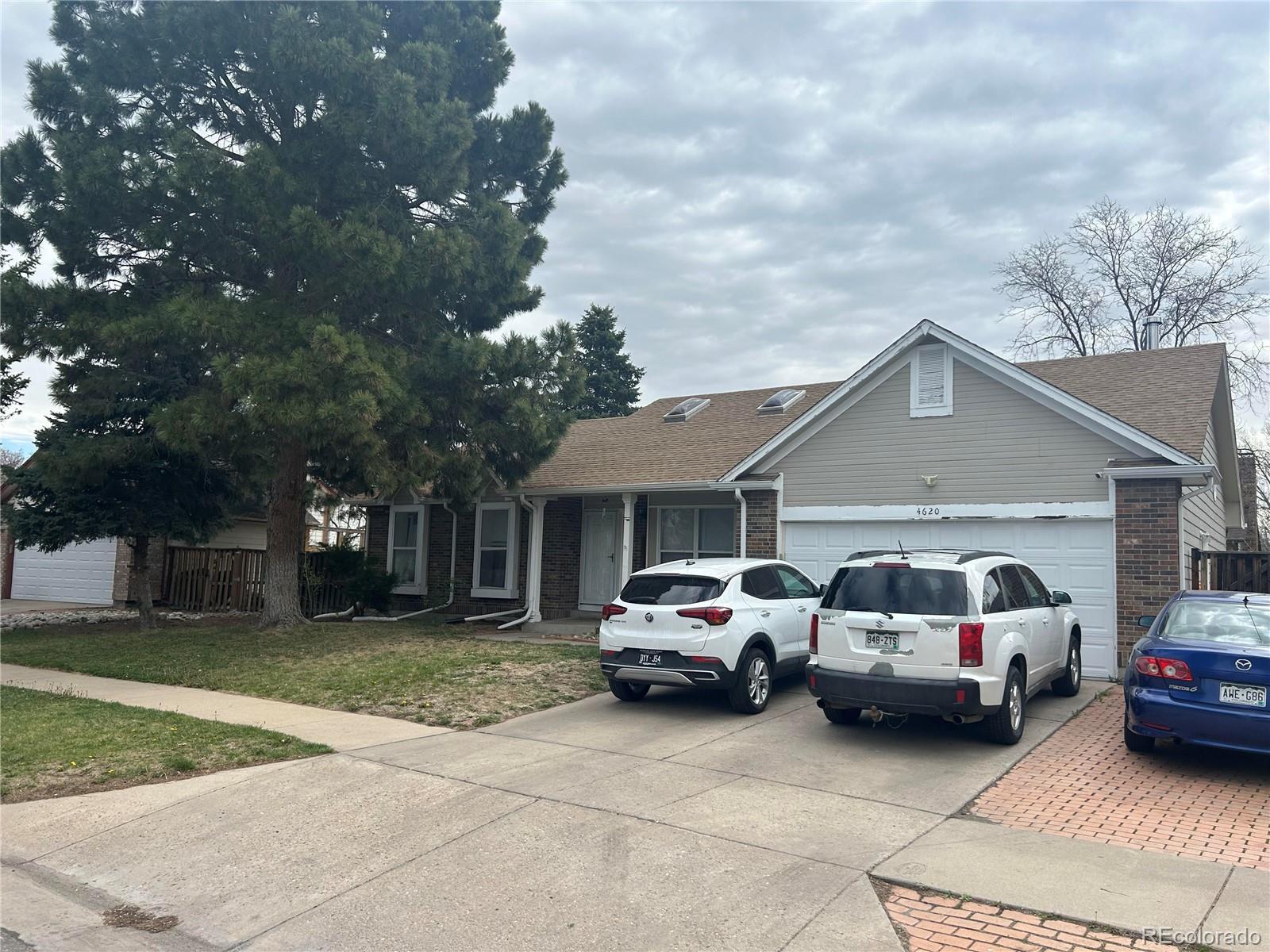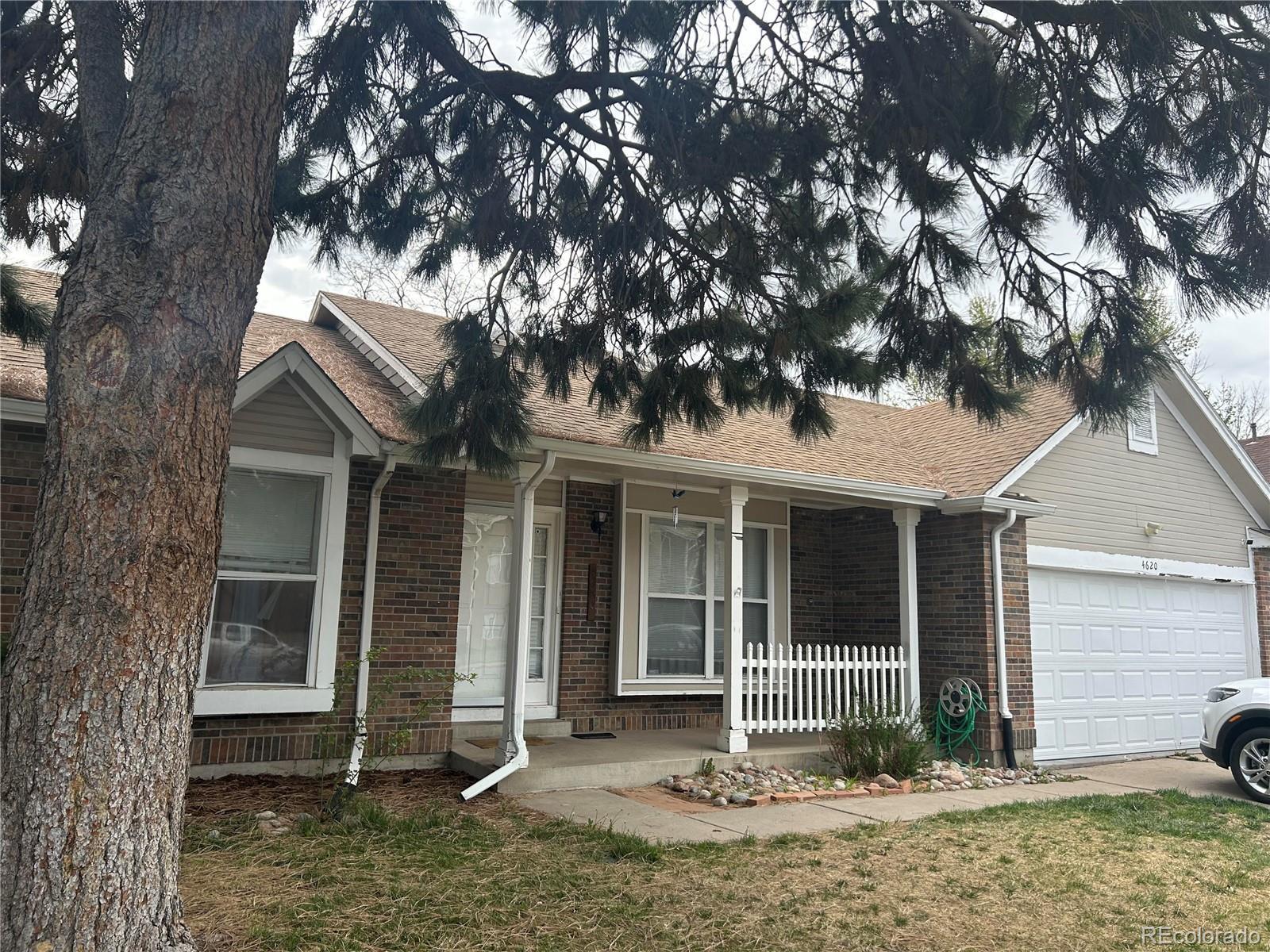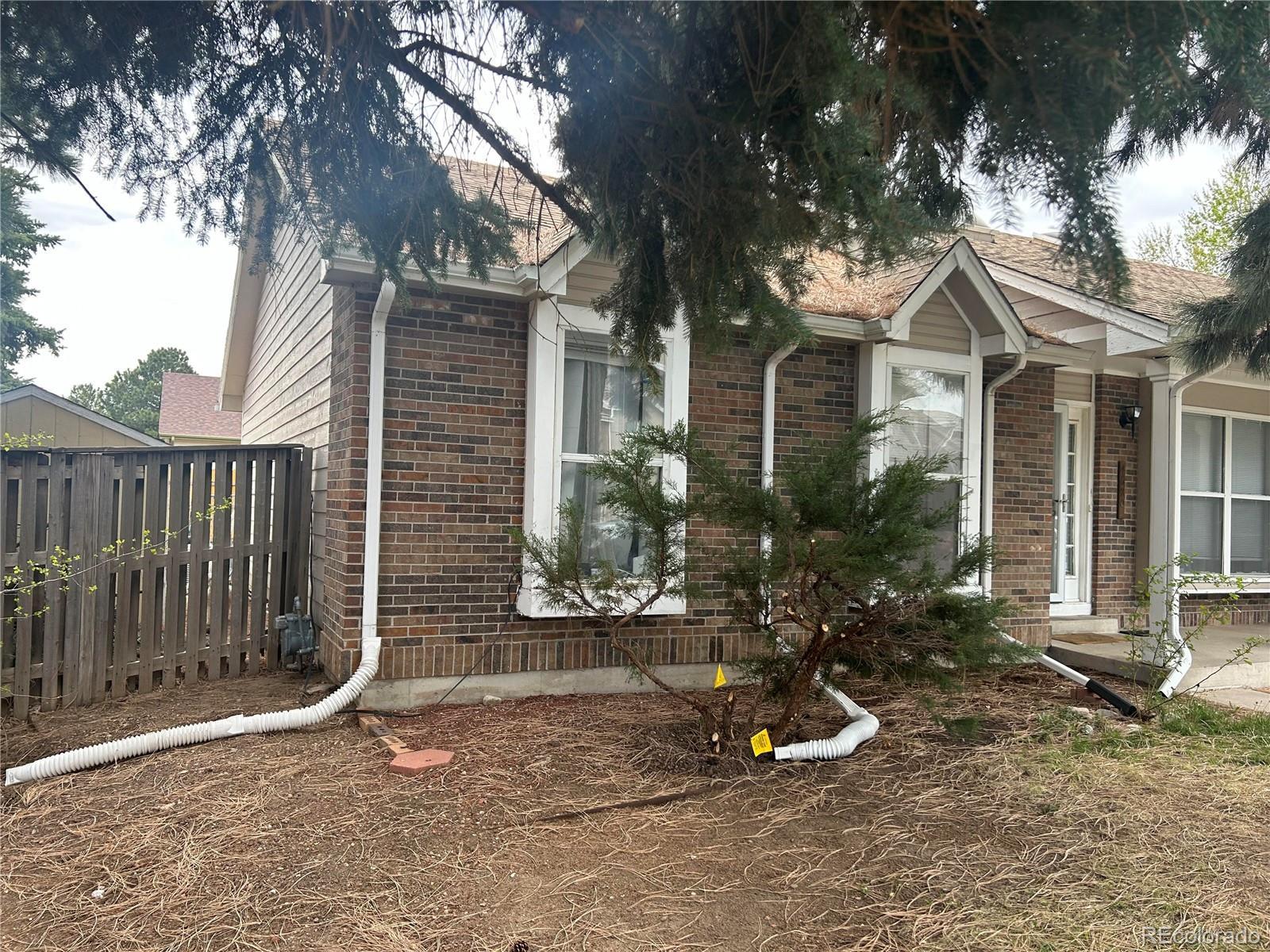Find us on...
Dashboard
- 4 Beds
- 4 Baths
- 2,163 Sqft
- .17 Acres
New Search X
4620 Argonne Street
Rare 1980s built ranch home in GVR has a finished basement! One step inside and you will appreciate the cathedral-like ceiling, skylights adding a lot of natural sunlight. The floor plan is very open from the entry to formal dining to family room interacting easily while the chef is in the kitchen. 3 bedrooms are spacious in size and are on the main floor. Use the finished basement for an additional family room, workout area, hobby/craft area, home theater... you decide. An extra bedroom in the basement with it's own bathroom adds to the amount of living space available in this home. Fenced backyard. Centrally located in the heart of Green Valley Ranch, the conveniences of having the shopping and services you desire-Green Valley Ranch Town Center is a 5 minute walk up the street-no car required. Grocery Store, Library, Bank, Drugstore; Green Valley Ranch Rec Center, Library and all the quick serve or many sit down restaurants you could want to eat at all within 10mins or less from your driveway. SHOWINGS BY APPOINTMENTS ONLY 24 hours advance notice minimum: The sale and the possession is subject to the existing lease: Current rent $2,700 la month ease expires 1/31/2025 Investment property, a rental, no SPD.
Listing Office: Guardian Real Estate Group 
Essential Information
- MLS® #8723741
- Price$474,900
- Bedrooms4
- Bathrooms4.00
- Full Baths3
- Square Footage2,163
- Acres0.17
- Year Built1983
- TypeResidential
- Sub-TypeSingle Family Residence
- StatusActive
Community Information
- Address4620 Argonne Street
- SubdivisionGreen Valley Ranch
- CityDenver
- CountyDenver
- StateCO
- Zip Code80249
Amenities
- Parking Spaces2
- # of Garages2
Utilities
Electricity Connected, Natural Gas Connected, Phone Available
Interior
- HeatingForced Air, Natural Gas
- CoolingCentral Air
- StoriesOne
Interior Features
Eat-in Kitchen, Open Floorplan, Vaulted Ceiling(s)
Appliances
Cooktop, Dishwasher, Disposal, Microwave, Refrigerator, Self Cleaning Oven
Exterior
- Lot DescriptionLevel
- RoofComposition
Windows
Double Pane Windows, Skylight(s)
School Information
- DistrictDenver 1
- ElementaryMarrama
- MiddleDr. Martin Luther King
- HighMontbello
Additional Information
- Date ListedApril 24th, 2024
- ZoningR-1
Listing Details
 Guardian Real Estate Group
Guardian Real Estate Group
Office Contact
timsellsincolorado@gmail.com,303-301-4443
 Terms and Conditions: The content relating to real estate for sale in this Web site comes in part from the Internet Data eXchange ("IDX") program of METROLIST, INC., DBA RECOLORADO® Real estate listings held by brokers other than RE/MAX Professionals are marked with the IDX Logo. This information is being provided for the consumers personal, non-commercial use and may not be used for any other purpose. All information subject to change and should be independently verified.
Terms and Conditions: The content relating to real estate for sale in this Web site comes in part from the Internet Data eXchange ("IDX") program of METROLIST, INC., DBA RECOLORADO® Real estate listings held by brokers other than RE/MAX Professionals are marked with the IDX Logo. This information is being provided for the consumers personal, non-commercial use and may not be used for any other purpose. All information subject to change and should be independently verified.
Copyright 2025 METROLIST, INC., DBA RECOLORADO® -- All Rights Reserved 6455 S. Yosemite St., Suite 500 Greenwood Village, CO 80111 USA
Listing information last updated on April 7th, 2025 at 2:03am MDT.




