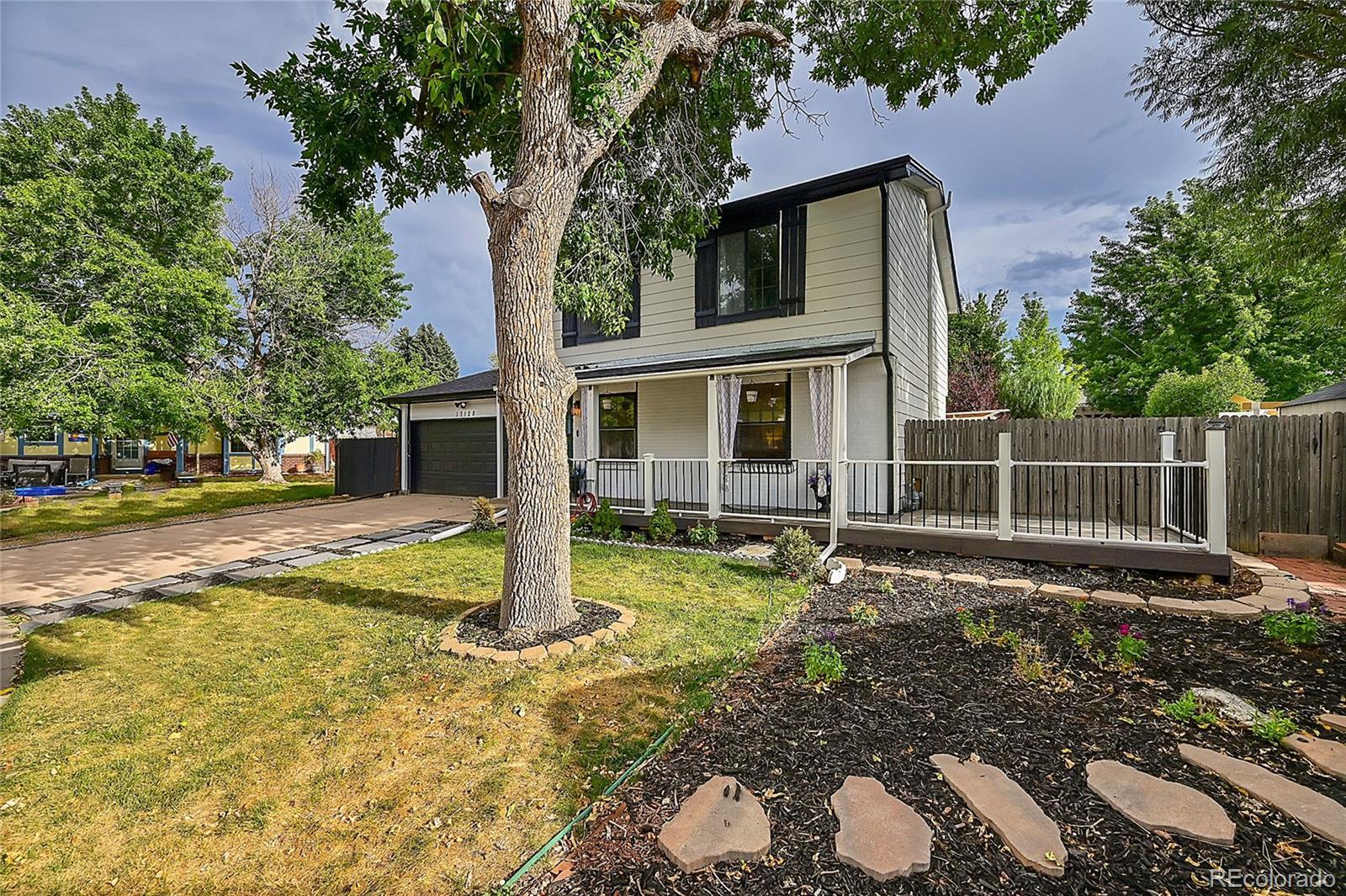Find us on...
Dashboard
- 3 Beds
- 3 Baths
- 1,300 Sqft
- .21 Acres
New Search X
17128 E Jefferson Avenue
Beautiful 2- Story Home with lots of Upgrades throughout. Located in a Cul-de-sac, with one of the largest lots, plenty of space in the Backyard for entertaining and an extra RV parking space. The sellers have put a lot of work into the home, with modifications that make the floor plan Open and Inviting. Luxury Vinyl Planks run through the Main Floor, as you enter you will notice the spacious living room, and decorative Dining Room. Off the Dining Room is a breakfast nook, with added Built-in Cabinets for extra storage. The kitchen has stainless steel appliances and lots of storage as well. On the Upper Level 3 spacious rooms including the Primary Bedroom with en-suite Bathroom. The Main Bath is conveniently located in between the 2 secondary bedrooms. The list of upgrades the sellers have done is endless New Front Porch with planters, Replaced the fencing, New Electric Fireplace, New Light Fixtures, New Countertop, New Backsplash in the Kitchen, New Sink & Faucet, Built-in Cabs at the Breakfast nook, Non-structural wall removed between family and breakfast nook, New sink in the powder, New Pergola, New Roof, New Exterior Paint will be completed by closing, New Shutters. The icing on the cake is it is located in the Award Winning Cherry Creek School district!! Don't wait book your showing today!
Listing Office: EXIT Realty DTC, Cherry Creek, Pikes Peak. 
Essential Information
- MLS® #8712822
- Price$449,900
- Bedrooms3
- Bathrooms3.00
- Full Baths1
- Half Baths1
- Square Footage1,300
- Acres0.21
- Year Built1979
- TypeResidential
- Sub-TypeSingle Family Residence
- StyleContemporary
- StatusPending
Community Information
- Address17128 E Jefferson Avenue
- SubdivisionSummer Valley
- CityAurora
- CountyArapahoe
- StateCO
- Zip Code80013
Amenities
- Parking Spaces5
- ParkingConcrete
- # of Garages4
Interior
- HeatingForced Air
- CoolingEvaporative Cooling
- FireplaceYes
- # of Fireplaces1
- FireplacesElectric, Family Room
- StoriesTwo
Interior Features
Breakfast Nook, Built-in Features, Ceiling Fan(s), Eat-in Kitchen, High Speed Internet, Laminate Counters, Open Floorplan, Primary Suite, Hot Tub, Walk-In Closet(s), Wired for Data
Appliances
Convection Oven, Dishwasher, Disposal, Dryer, Microwave, Oven, Refrigerator, Washer
Exterior
- Lot DescriptionCul-De-Sac
- WindowsDouble Pane Windows
- RoofComposition
- FoundationSlab
School Information
- DistrictCherry Creek 5
- ElementaryCimarron
- MiddleHorizon
- HighSmoky Hill
Additional Information
- Date ListedSeptember 9th, 2024
- ZoningRES
- Short SaleYes
Listing Details
EXIT Realty DTC, Cherry Creek, Pikes Peak.
Office Contact
JasonD@exitrealtydtc.com,720-317-7054
 Terms and Conditions: The content relating to real estate for sale in this Web site comes in part from the Internet Data eXchange ("IDX") program of METROLIST, INC., DBA RECOLORADO® Real estate listings held by brokers other than RE/MAX Professionals are marked with the IDX Logo. This information is being provided for the consumers personal, non-commercial use and may not be used for any other purpose. All information subject to change and should be independently verified.
Terms and Conditions: The content relating to real estate for sale in this Web site comes in part from the Internet Data eXchange ("IDX") program of METROLIST, INC., DBA RECOLORADO® Real estate listings held by brokers other than RE/MAX Professionals are marked with the IDX Logo. This information is being provided for the consumers personal, non-commercial use and may not be used for any other purpose. All information subject to change and should be independently verified.
Copyright 2025 METROLIST, INC., DBA RECOLORADO® -- All Rights Reserved 6455 S. Yosemite St., Suite 500 Greenwood Village, CO 80111 USA
Listing information last updated on April 23rd, 2025 at 9:49am MDT.
































