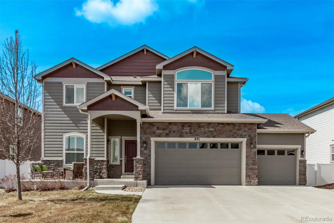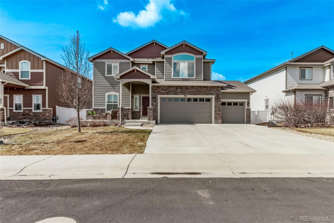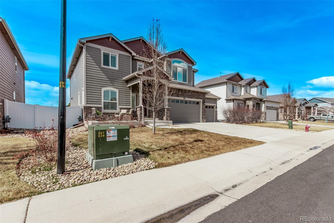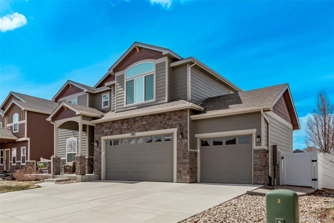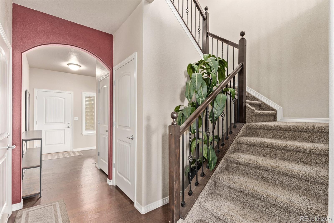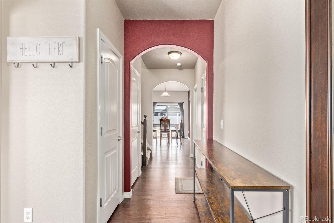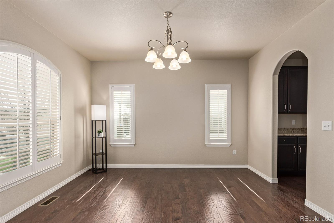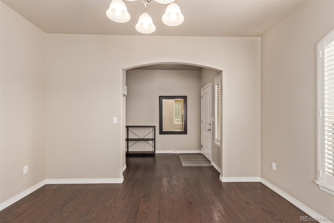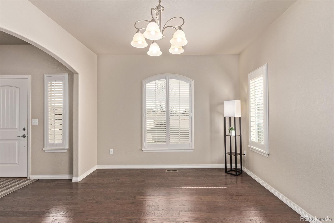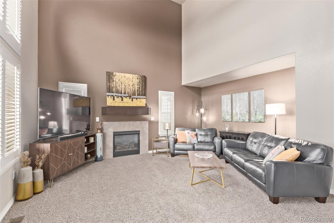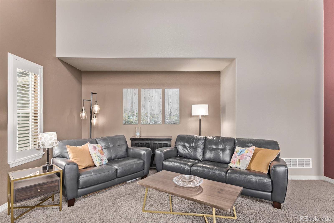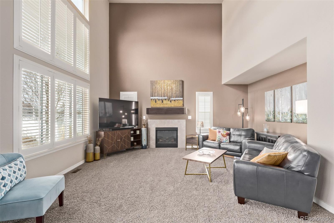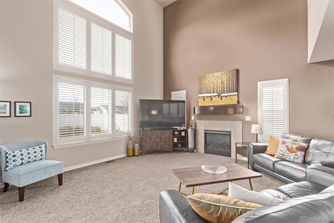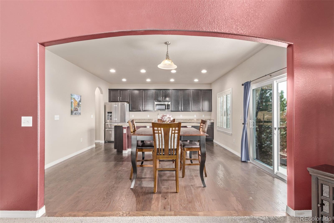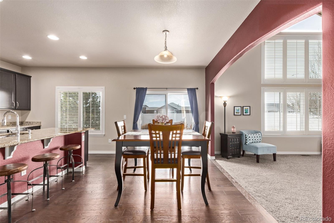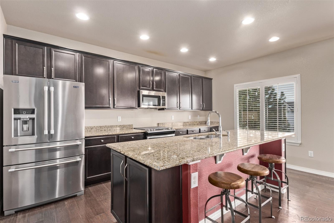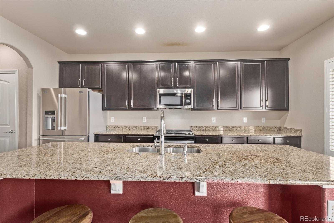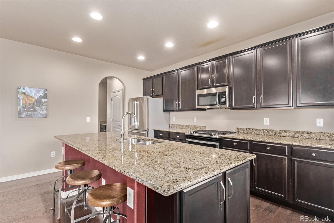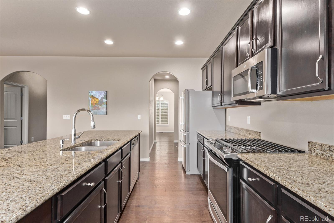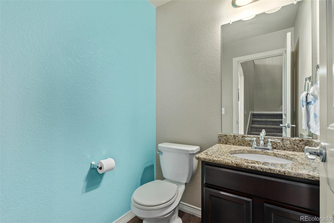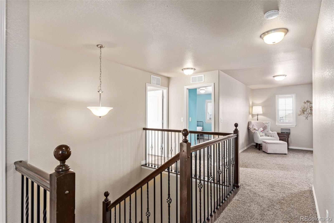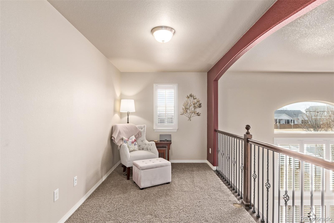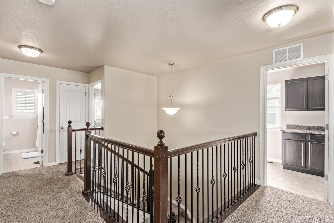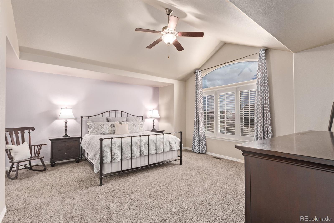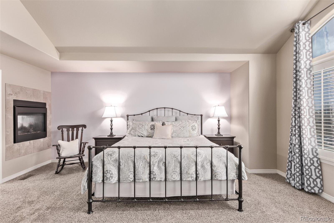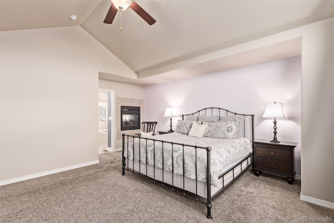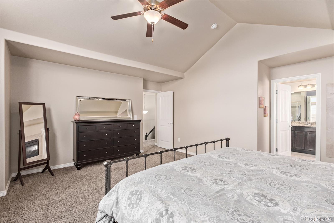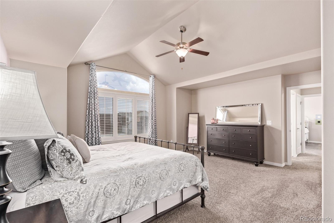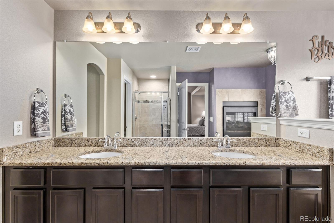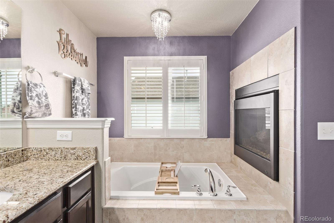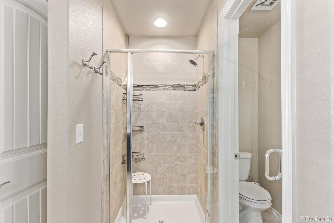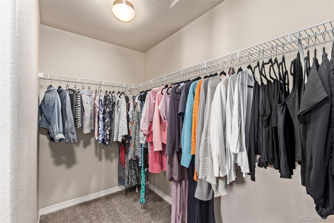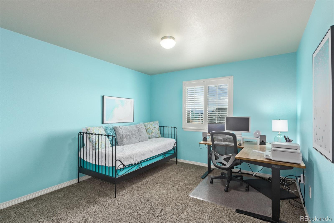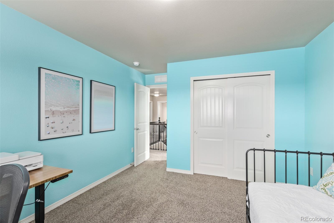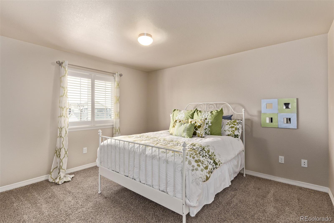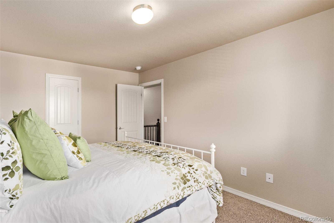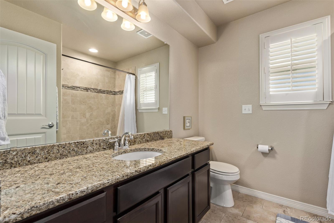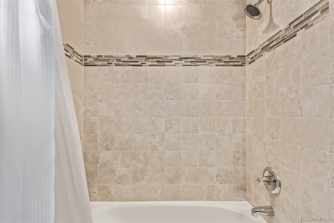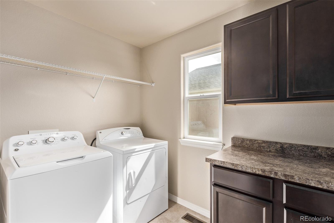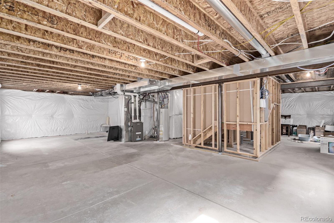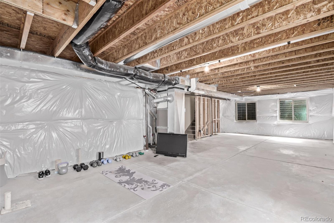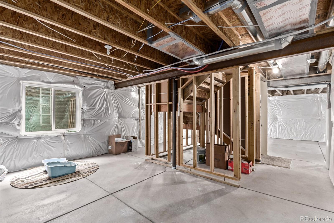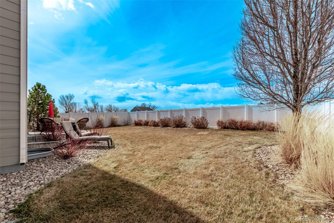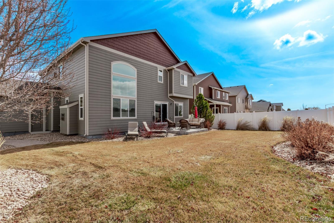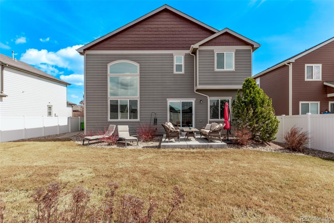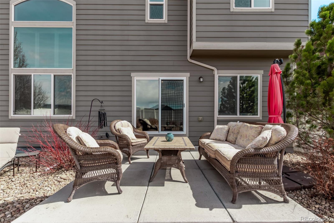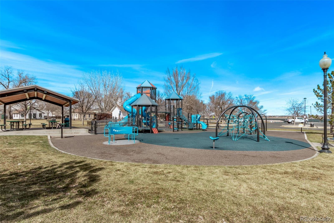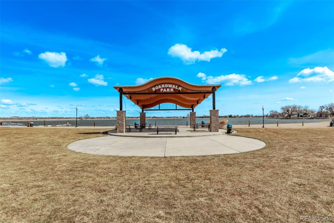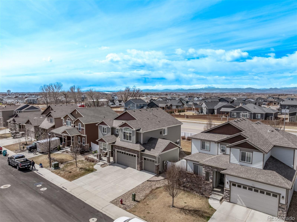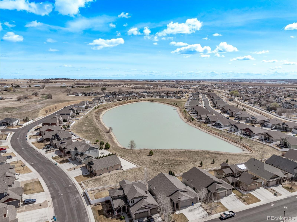Find us on...
Dashboard
- 3 Beds
- 3 Baths
- 2,354 Sqft
- .15 Acres
New Search X
891 Shirttail Peak Drive
Welcome to this charming 3-bedroom home in the highly sought-after Winter Farm community! The moment you arrive, the beautiful stone-accented facade and spacious 3-car garage make a fantastic first impression. Inside, the soaring ceilings and flood of natural light create a bright, open feel that instantly makes you feel at home. The living room is a cozy retreat, complete with a gas fireplace, plantation shutters, large windows, and a stylish combination of plush carpeting and wood floors. It’s the perfect spot to relax or entertain. Speaking of entertaining, the formal dining area is perfect for hosting dinner parties or holiday meals with loved ones. For the chef, the kitchen is a dream! Featuring stainless steel appliances, sleek granite countertops, neutral-toned cabinetry, recessed lighting, and a spacious center island with a breakfast bar, it’s ideal for casual meals or prepping gourmet dinners. Need a little extra space? The versatile loft can easily transform into a home office, cozy reading nook, or study space—whatever suits your lifestyle. When it’s time to unwind, the main suite is your personal sanctuary. With vaulted ceilings, plush carpeting, and a cozy two-way fireplace and soaking tub, it creates a warm ambiance in both the bedroom and bathroom. A peaceful escape! The bathroom includes dual sinks and a spacious walk-in closet for ultimate comfort and convenience. The sizable unfinished basement is a blank canvas waiting for your ideas: think home theater, family room, gym, or play space. The possibilities are endless. Step outside to the expansive backyard, where the patio is perfect for BBQs, outdoor gatherings, or simply enjoying the fresh air. There’s plenty of room for landscaping, gardening, or a play area, offering endless possibilities to create your dream outdoor space. Don’t miss your chance to call this wonderful home in Winter Farm yours.
Listing Office: USAJ REALTY 
Essential Information
- MLS® #8699656
- Price$575,000
- Bedrooms3
- Bathrooms3.00
- Full Baths2
- Half Baths1
- Square Footage2,354
- Acres0.15
- Year Built2016
- TypeResidential
- Sub-TypeSingle Family Residence
- StyleTraditional
- StatusActive
Community Information
- Address891 Shirttail Peak Drive
- SubdivisionWinter Farm
- CityWindsor
- CountyWeld
- StateCO
- Zip Code80550
Amenities
- Parking Spaces3
- # of Garages3
- ViewMountain(s)
Utilities
Cable Available, Electricity Available, Natural Gas Available
Interior
- HeatingForced Air
- CoolingCentral Air
- FireplaceYes
- # of Fireplaces2
- StoriesTwo
Interior Features
Breakfast Nook, Built-in Features, Ceiling Fan(s), Eat-in Kitchen, Five Piece Bath, Granite Counters, High Speed Internet, Kitchen Island, Pantry, Primary Suite, Vaulted Ceiling(s), Walk-In Closet(s)
Appliances
Dishwasher, Disposal, Dryer, Microwave, Refrigerator, Washer
Fireplaces
Gas, Gas Log, Living Room, Primary Bedroom
Exterior
- Exterior FeaturesPrivate Yard, Rain Gutters
- Lot DescriptionCul-De-Sac, Landscaped
- WindowsWindow Coverings
- RoofComposition
School Information
- DistrictWeld RE-4
- ElementaryMountain View
- MiddleSeverance
- HighSeverance
Additional Information
- Date ListedMarch 20th, 2025
- ZoningPD
Listing Details
 USAJ REALTY
USAJ REALTY
Office Contact
allie.scott@usajrealty.com,720-707-3296
 Terms and Conditions: The content relating to real estate for sale in this Web site comes in part from the Internet Data eXchange ("IDX") program of METROLIST, INC., DBA RECOLORADO® Real estate listings held by brokers other than RE/MAX Professionals are marked with the IDX Logo. This information is being provided for the consumers personal, non-commercial use and may not be used for any other purpose. All information subject to change and should be independently verified.
Terms and Conditions: The content relating to real estate for sale in this Web site comes in part from the Internet Data eXchange ("IDX") program of METROLIST, INC., DBA RECOLORADO® Real estate listings held by brokers other than RE/MAX Professionals are marked with the IDX Logo. This information is being provided for the consumers personal, non-commercial use and may not be used for any other purpose. All information subject to change and should be independently verified.
Copyright 2025 METROLIST, INC., DBA RECOLORADO® -- All Rights Reserved 6455 S. Yosemite St., Suite 500 Greenwood Village, CO 80111 USA
Listing information last updated on April 19th, 2025 at 5:48pm MDT.

