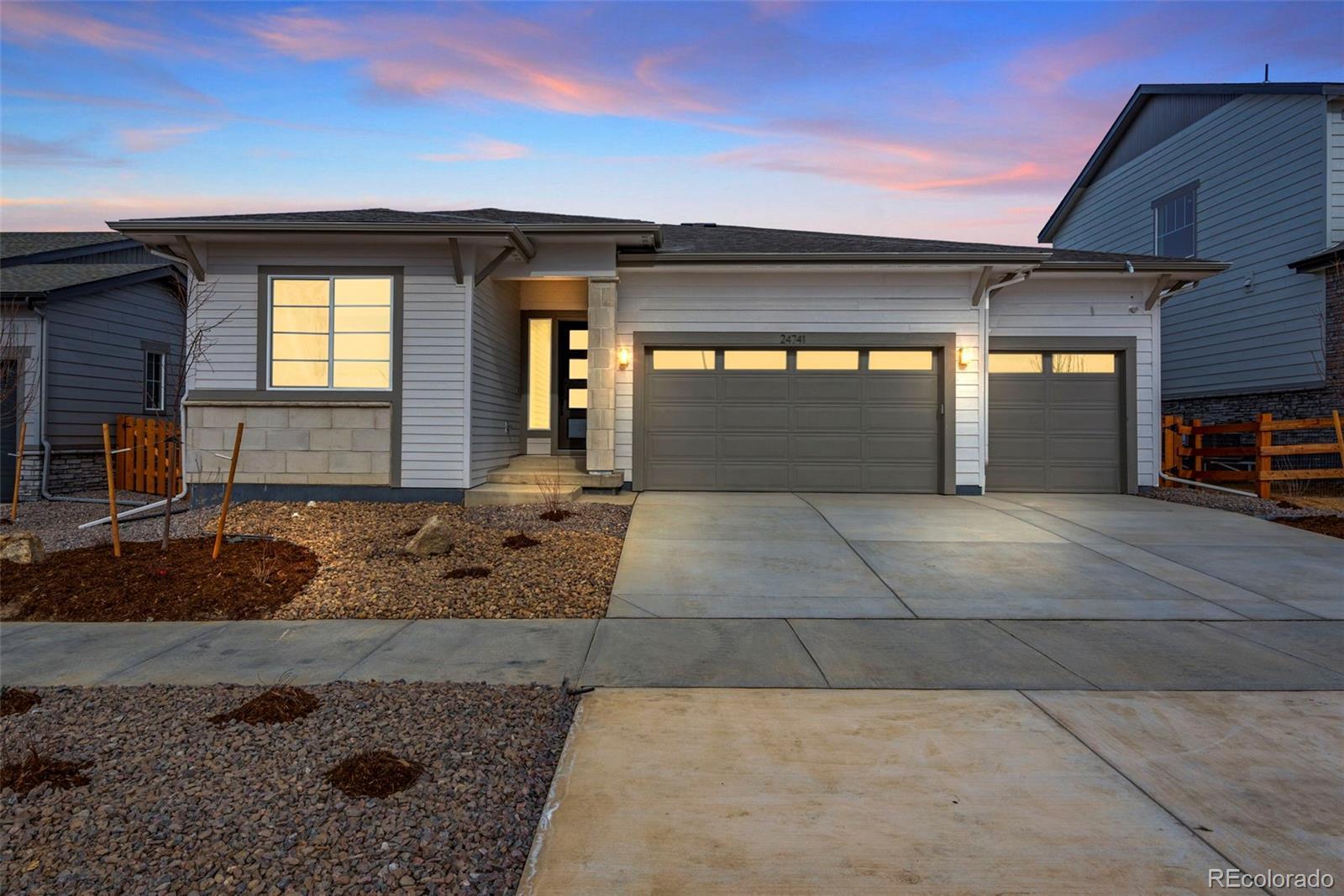Find us on...
Dashboard
- 4 Beds
- 5 Baths
- 3,666 Sqft
- .16 Acres
New Search X
24741 E 33rd Drive
Speak to our New Home Sales Advisors about our Special Financing Incentives on Move-in Ready Homes. Come and see the Tri Pointe Difference in home design, our level of finishes and our quality of construction. Welcome to this stunning 4-bedroom, 4 1/2-bath ranch home, perfectly situated with our next gen suite. This home offers a practical, spacious, and bright layout designed for both comfort and style. The heart of the home is the elegant kitchen, featuring stunning black cabinets, a striking granite island, and upgraded hardware throughout. Just off the mudroom entry from the three-car garage, you’ll find a convenient laundry room to keep everything organized.
Listing Office: RE/MAX Professionals 
Essential Information
- MLS® #8667896
- Price$899,900
- Bedrooms4
- Bathrooms5.00
- Full Baths3
- Half Baths1
- Square Footage3,666
- Acres0.16
- Year Built2024
- TypeResidential
- Sub-TypeSingle Family Residence
- StyleContemporary
- StatusActive
Community Information
- Address24741 E 33rd Drive
- SubdivisionAurora Highlands
- CityAurora
- CountyAdams
- StateCO
- Zip Code80019
Amenities
- AmenitiesPark, Playground, Trail(s)
- Parking Spaces3
- # of Garages3
Utilities
Electricity Connected, Natural Gas Connected
Parking
220 Volts, Concrete, Smart Garage Door
Interior
- HeatingElectric, Forced Air
- CoolingCentral Air
- FireplaceYes
- # of Fireplaces1
- FireplacesGas, Great Room
- StoriesOne
Interior Features
Eat-in Kitchen, Granite Counters, High Ceilings, In-Law Floor Plan, Kitchen Island, Open Floorplan, Pantry, Primary Suite, Quartz Counters, Walk-In Closet(s), Wired for Data
Appliances
Dishwasher, Disposal, Microwave, Oven, Range, Range Hood, Sump Pump, Tankless Water Heater
Exterior
- Exterior FeaturesLighting
- WindowsDouble Pane Windows
- RoofComposition
School Information
- DistrictAdams-Arapahoe 28J
- ElementaryAurora Highlands
- MiddleVista Peak
- HighVista Peak
Additional Information
- Date ListedFebruary 21st, 2025
- ZoningRES
Listing Details
 RE/MAX Professionals
RE/MAX Professionals
Office Contact
erica@denvercohomes.com,720-233-6481
 Terms and Conditions: The content relating to real estate for sale in this Web site comes in part from the Internet Data eXchange ("IDX") program of METROLIST, INC., DBA RECOLORADO® Real estate listings held by brokers other than RE/MAX Professionals are marked with the IDX Logo. This information is being provided for the consumers personal, non-commercial use and may not be used for any other purpose. All information subject to change and should be independently verified.
Terms and Conditions: The content relating to real estate for sale in this Web site comes in part from the Internet Data eXchange ("IDX") program of METROLIST, INC., DBA RECOLORADO® Real estate listings held by brokers other than RE/MAX Professionals are marked with the IDX Logo. This information is being provided for the consumers personal, non-commercial use and may not be used for any other purpose. All information subject to change and should be independently verified.
Copyright 2025 METROLIST, INC., DBA RECOLORADO® -- All Rights Reserved 6455 S. Yosemite St., Suite 500 Greenwood Village, CO 80111 USA
Listing information last updated on April 1st, 2025 at 11:18pm MDT.


















































