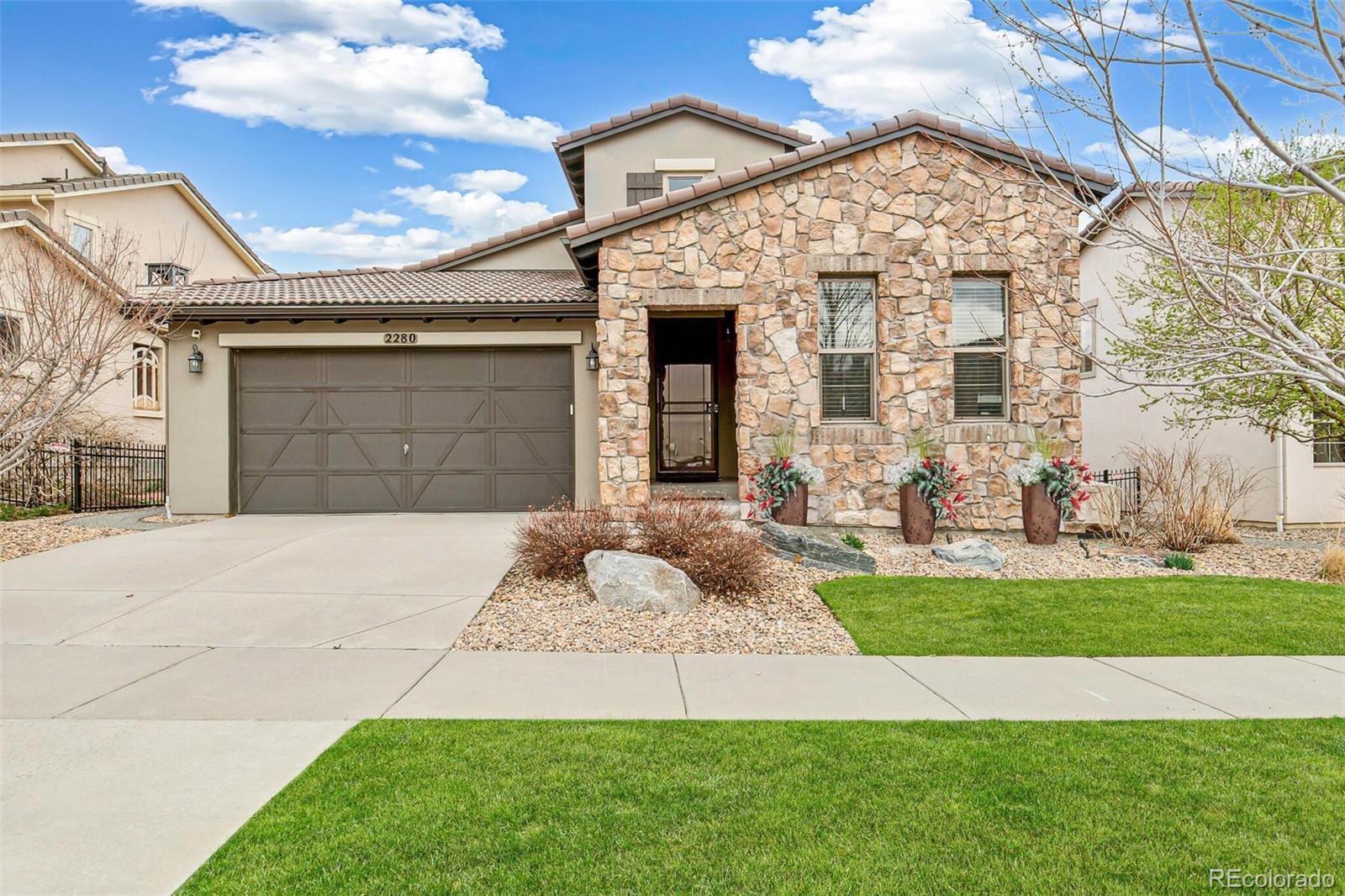Find us on...
Dashboard
- 4 Beds
- 3 Baths
- 3,391 Sqft
- .15 Acres
New Search X
2280 S Norse Street
Welcome to this gorgeous, one-level home with basement nestled in the coveted Solterra neighborhood, offering the perfect blend of luxury, convenience, and natural beauty. Situated in the foothills with open space behind, this home provides unparalleled privacy and breathtaking mountain views that can be enjoyed year-round. The thoughtfully designed floor plan features main floor living with a spacious Primary Suite and convenient laundry, ensuring ease and comfort. The chef's kitchen is a true highlight, equipped with a 5-burner gas cooktop, double ovens, and sleek granite countertops—ideal for culinary enthusiasts and entertainers alike. Solterra's prime location allows you to immerse yourself in nature, with the iconic Red Rocks and foothills right at your doorstep. Whether you're heading into the mountains for a weekend adventure or just minutes away from downtown Denver, this neighborhood offers the best of both worlds. The community amenities elevate the lifestyle here, with a Tuscan-style infinity pool, tennis courts, playgrounds, a dog park, and miles of walking and biking trails. For hosting events or entertaining guests, the impressive 6,000-square-foot Retreat venue provides an elegant space for all occasions. This home is low maintenance allowing you to enjoy your beautiful surroundings without the hassle. This is more than just a home; it's a lifestyle. Make it yours today!
Listing Office: Corcoran Perry & Co. 
Essential Information
- MLS® #8664074
- Price$1,230,000
- Bedrooms4
- Bathrooms3.00
- Full Baths3
- Square Footage3,391
- Acres0.15
- Year Built2015
- TypeResidential
- Sub-TypeSingle Family Residence
- StyleMountain Contemporary
- StatusComing Soon
Community Information
- Address2280 S Norse Street
- SubdivisionSolterra
- CityDenver
- CountyJefferson
- StateCO
- Zip Code80228
Amenities
- Parking Spaces2
- # of Garages2
- ViewPlains
Amenities
Clubhouse, Park, Playground, Pool
Parking
Exterior Access Door, Finished
Interior
- HeatingForced Air, Natural Gas
- CoolingCentral Air
- FireplaceYes
- FireplacesGas, Insert, Living Room
- StoriesOne
Interior Features
Eat-in Kitchen, Entrance Foyer, Five Piece Bath, Granite Counters, High Ceilings, Kitchen Island, No Stairs, Open Floorplan, Pantry, Primary Suite, Utility Sink
Appliances
Convection Oven, Cooktop, Dishwasher, Disposal, Double Oven, Dryer, Microwave, Oven, Refrigerator, Washer
Exterior
- Exterior FeaturesGarden, Private Yard
- RoofSpanish Tile
Lot Description
Irrigated, Landscaped, Open Space, Sprinklers In Front, Sprinklers In Rear
School Information
- DistrictJefferson County R-1
- ElementaryRooney Ranch
- MiddleDunstan
- HighGreen Mountain
Additional Information
- Date ListedMarch 28th, 2025
Listing Details
 Corcoran Perry & Co.
Corcoran Perry & Co.
Office Contact
gina@corcoranperry.com,303-520-0128
 Terms and Conditions: The content relating to real estate for sale in this Web site comes in part from the Internet Data eXchange ("IDX") program of METROLIST, INC., DBA RECOLORADO® Real estate listings held by brokers other than RE/MAX Professionals are marked with the IDX Logo. This information is being provided for the consumers personal, non-commercial use and may not be used for any other purpose. All information subject to change and should be independently verified.
Terms and Conditions: The content relating to real estate for sale in this Web site comes in part from the Internet Data eXchange ("IDX") program of METROLIST, INC., DBA RECOLORADO® Real estate listings held by brokers other than RE/MAX Professionals are marked with the IDX Logo. This information is being provided for the consumers personal, non-commercial use and may not be used for any other purpose. All information subject to change and should be independently verified.
Copyright 2025 METROLIST, INC., DBA RECOLORADO® -- All Rights Reserved 6455 S. Yosemite St., Suite 500 Greenwood Village, CO 80111 USA
Listing information last updated on March 31st, 2025 at 10:33am MDT.










































