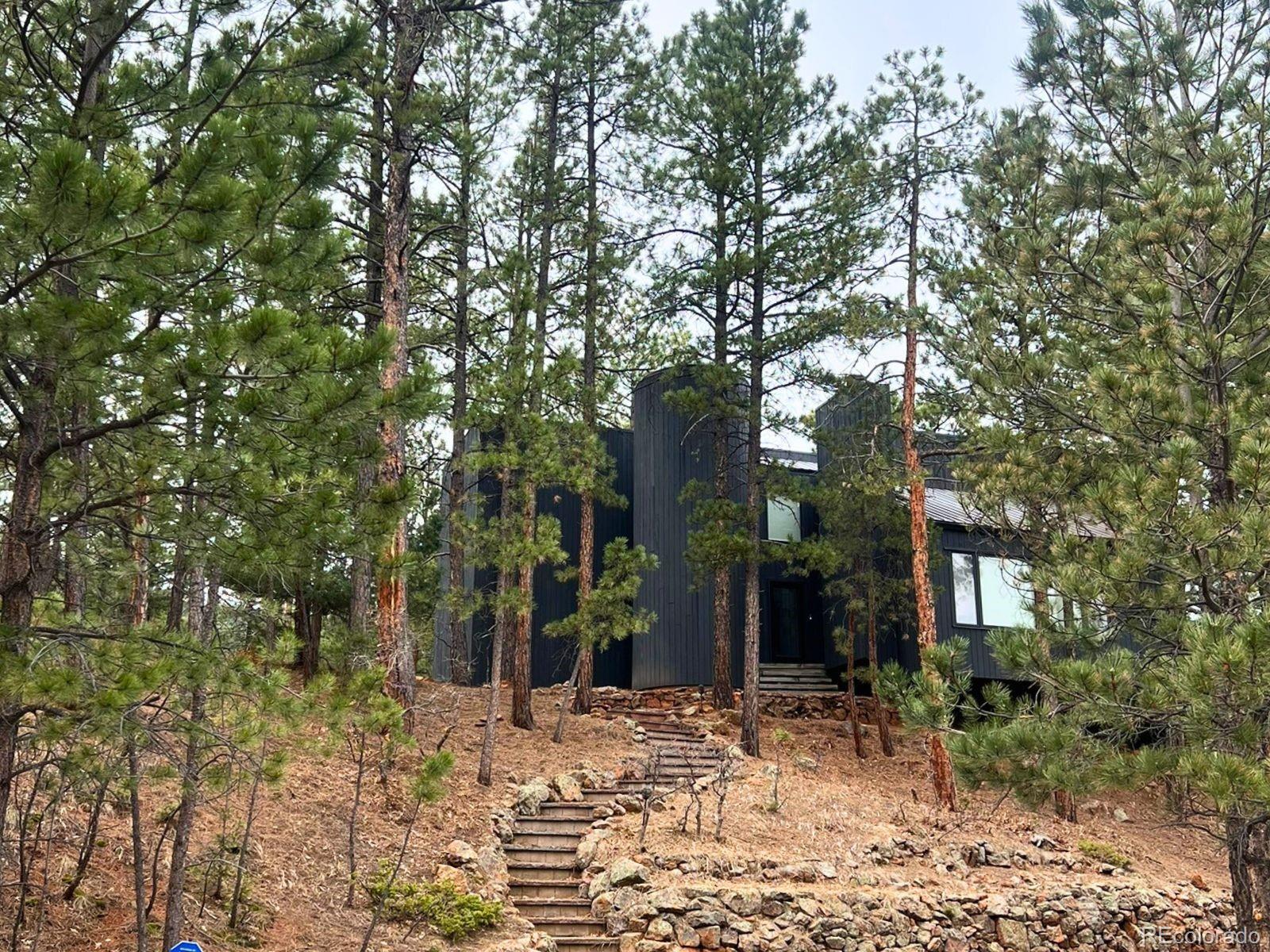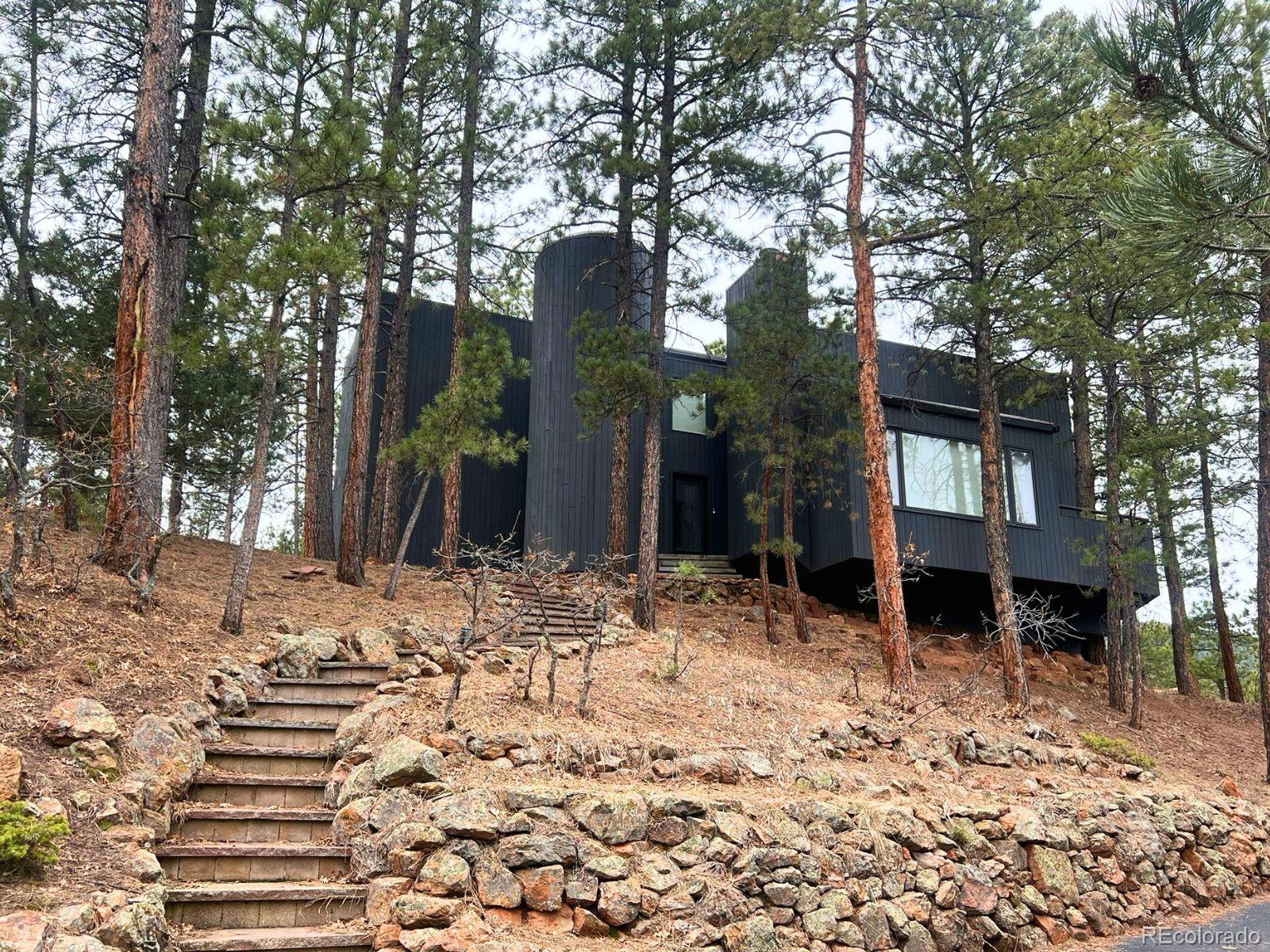Find us on...
Dashboard
- 5 Beds
- 4 Baths
- 3,890 Sqft
- .9 Acres
New Search X
4966 Delaware Drive
Professional photos coming soon! Welcome to this stunning contemporary custom-designed 5 bed (or 4+ office), 4-bath, 3,890 sq ft home, perfectly positioned for privacy and tranquility among towering Ponderosa pines. Breathtaking views from nearly every window showcase sweeping mountain, red rock, and Pike National Forest views, while vibrant sunsets paint the sky. Perched high on the lot, this light-filled home offers an open, airy layout ideal for entertaining. The spacious kitchen features hardwood floors, an oversized island with seating for six, a cooktop with a grill, a pantry, and a... more »
Listing Office: RE/MAX Alliance 
Essential Information
- MLS® #8660044
- Price$1,195,000
- Bedrooms5
- Bathrooms4.00
- Full Baths3
- Half Baths1
- Square Footage3,890
- Acres0.90
- Year Built1978
- TypeResidential
- Sub-TypeSingle Family Residence
- StyleContemporary
- StatusComing Soon
Community Information
- Address4966 Delaware Drive
- SubdivisionPerry Park
- CityLarkspur
- CountyDouglas
- StateCO
- Zip Code80118
Amenities
- Parking Spaces3
- ParkingAsphalt, Concrete
- # of Garages3
- ViewMeadow, Mountain(s), Valley
Utilities
Cable Available, Electricity Connected, Internet Access (Wired), Natural Gas Connected, Phone Connected
Interior
- HeatingForced Air, Natural Gas
- CoolingCentral Air
- FireplaceYes
- # of Fireplaces3
- StoriesTwo
Interior Features
Breakfast Nook, Built-in Features, Eat-in Kitchen, Entrance Foyer, Five Piece Bath, High Speed Internet, Kitchen Island, Open Floorplan, Pantry, Primary Suite, Smoke Free, Vaulted Ceiling(s), Walk-In Closet(s)
Appliances
Cooktop, Dishwasher, Disposal, Double Oven, Microwave, Refrigerator, Trash Compactor
Fireplaces
Family Room, Living Room, Primary Bedroom, Wood Burning
Exterior
- Exterior FeaturesBalcony, Private Yard
- RoofMetal, Tar/Gravel
- FoundationSlab
Lot Description
Fire Mitigation, Landscaped, Many Trees, Rock Outcropping
Windows
Double Pane Windows, Skylight(s), Window Coverings
School Information
- DistrictDouglas RE-1
- ElementaryLarkspur
- MiddleCastle Rock
- HighCastle View
Additional Information
- Date ListedApril 1st, 2025
- ZoningSR
Listing Details
 RE/MAX Alliance
RE/MAX Alliance- Office Contacteowens@remax.net,720-988-4058
 Terms and Conditions: The content relating to real estate for sale in this Web site comes in part from the Internet Data eXchange ("IDX") program of METROLIST, INC., DBA RECOLORADO® Real estate listings held by brokers other than RE/MAX Professionals are marked with the IDX Logo. This information is being provided for the consumers personal, non-commercial use and may not be used for any other purpose. All information subject to change and should be independently verified.
Terms and Conditions: The content relating to real estate for sale in this Web site comes in part from the Internet Data eXchange ("IDX") program of METROLIST, INC., DBA RECOLORADO® Real estate listings held by brokers other than RE/MAX Professionals are marked with the IDX Logo. This information is being provided for the consumers personal, non-commercial use and may not be used for any other purpose. All information subject to change and should be independently verified.
Copyright 2025 METROLIST, INC., DBA RECOLORADO® -- All Rights Reserved 6455 S. Yosemite St., Suite 500 Greenwood Village, CO 80111 USA
Listing information last updated on April 6th, 2025 at 9:18pm MDT.









