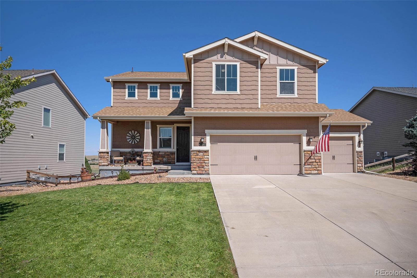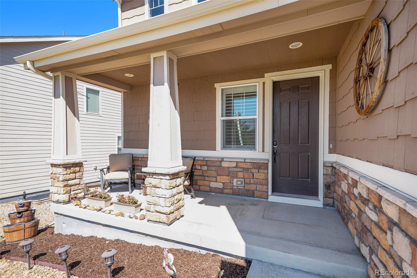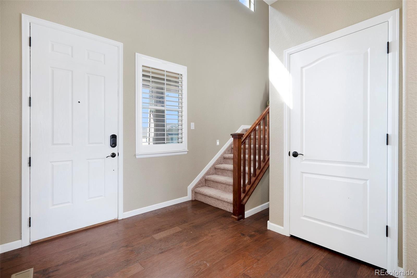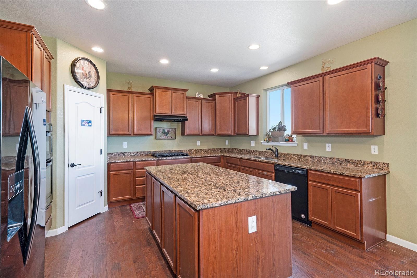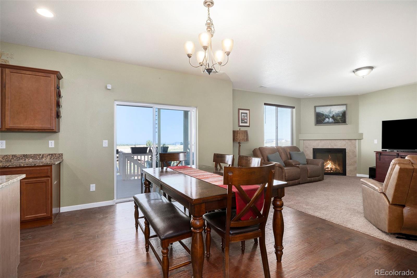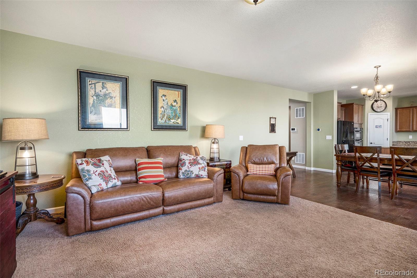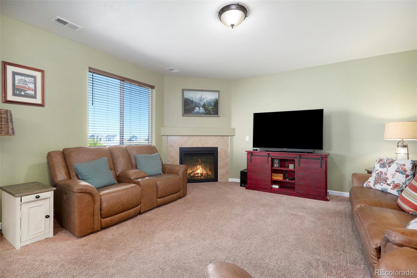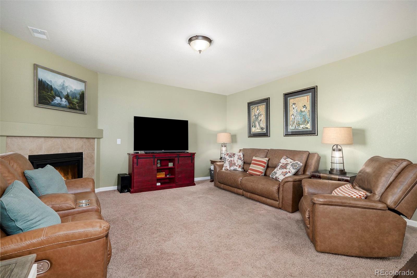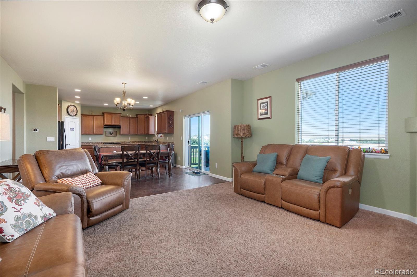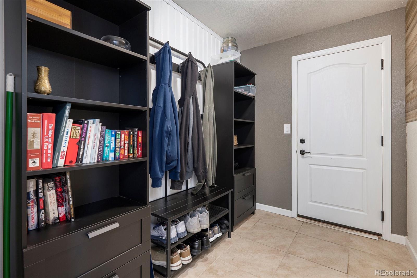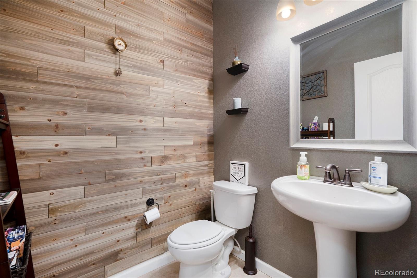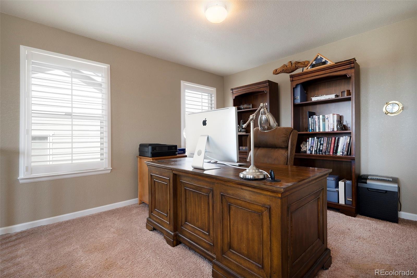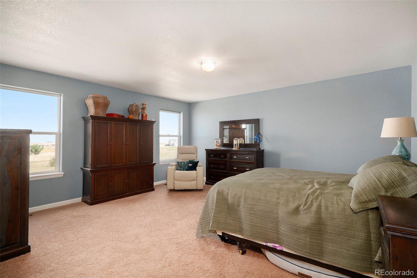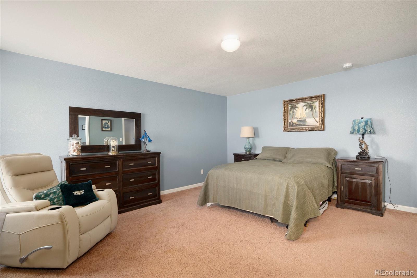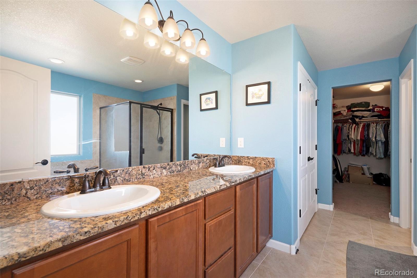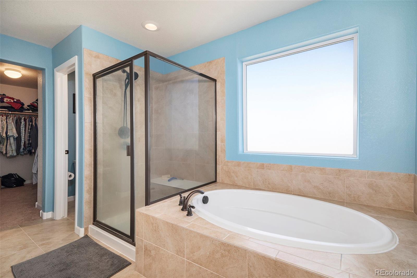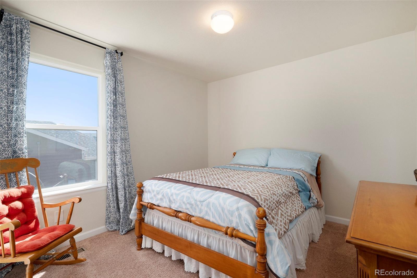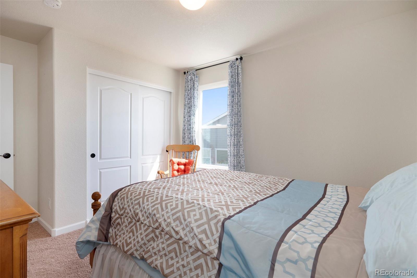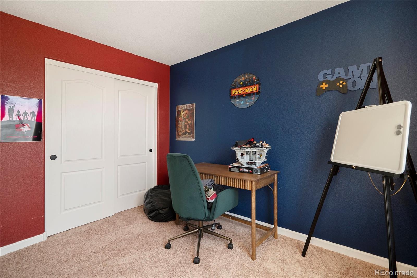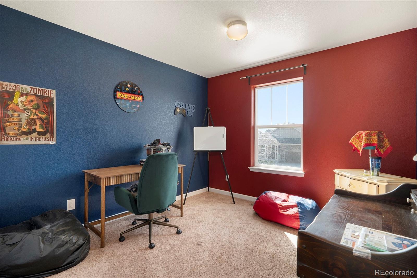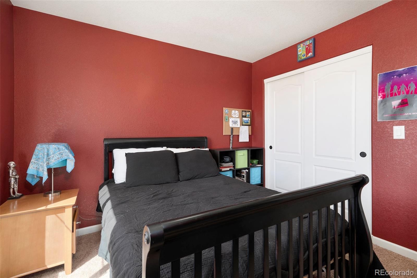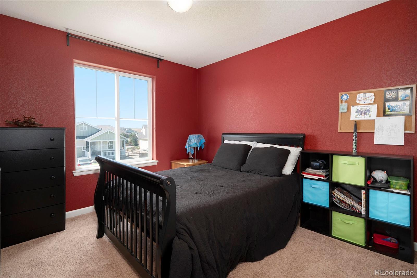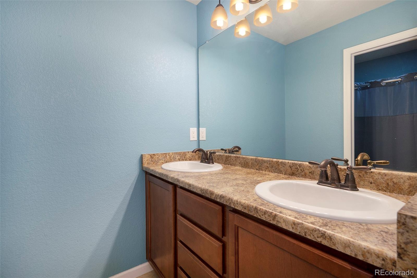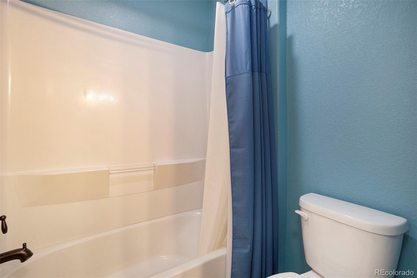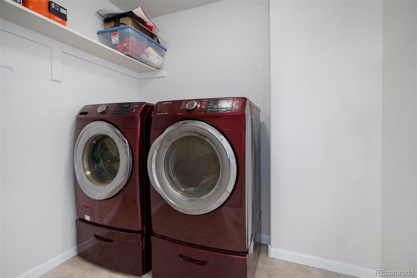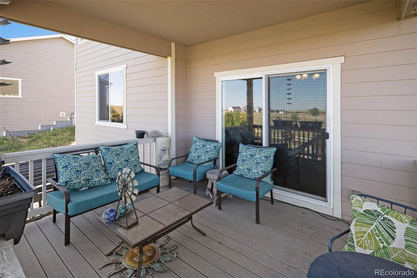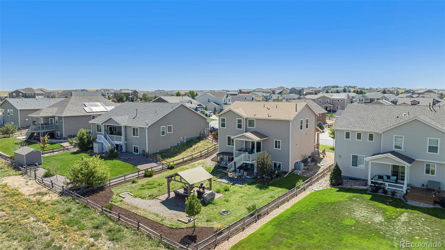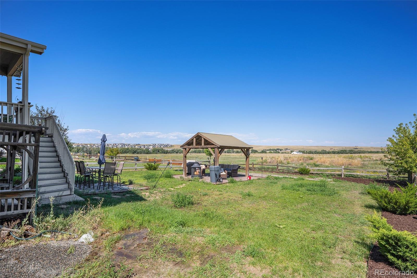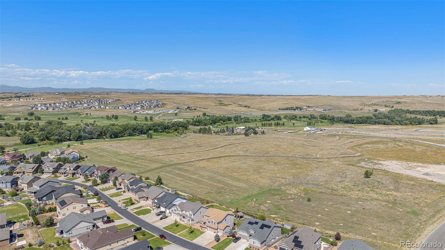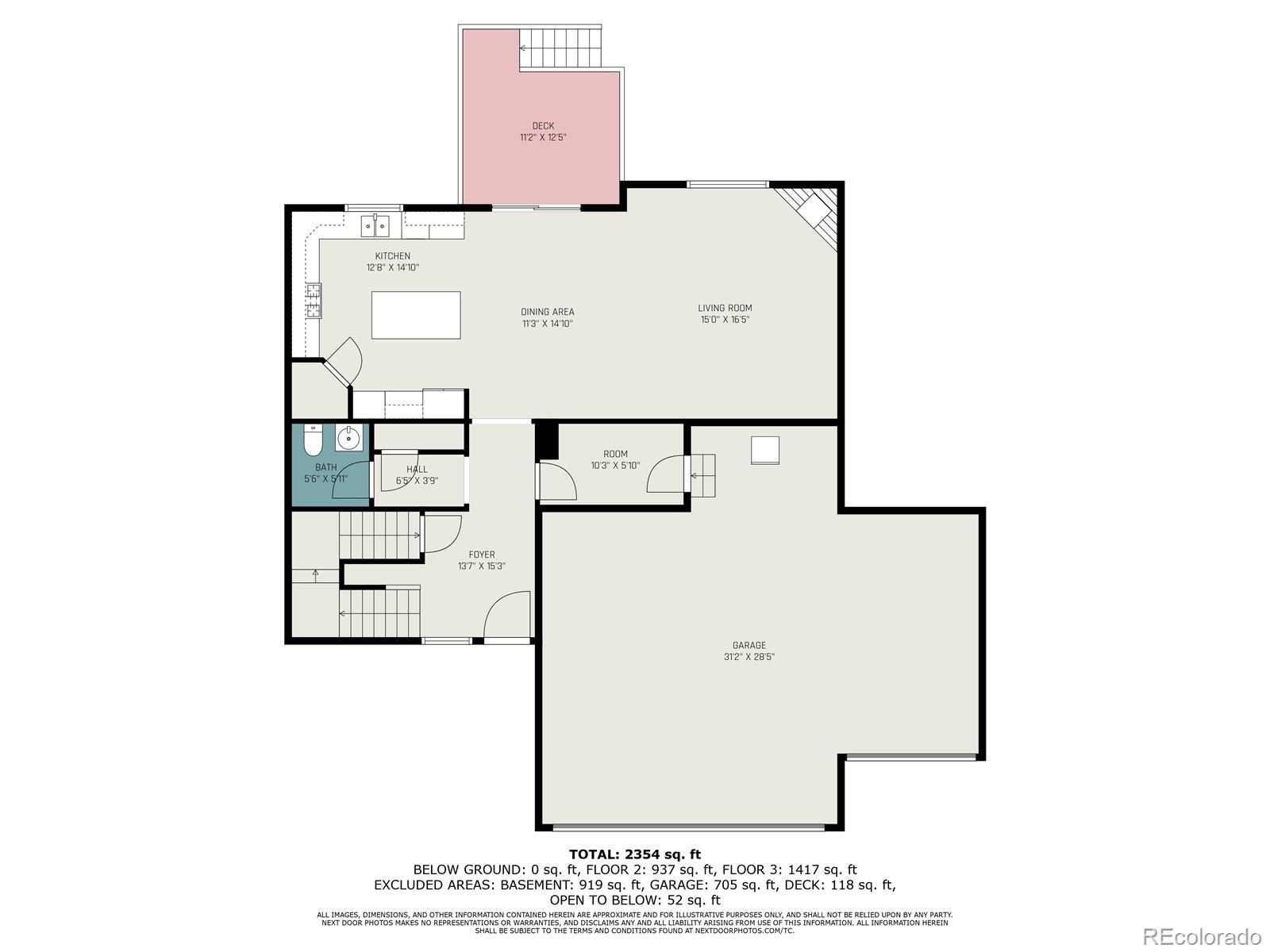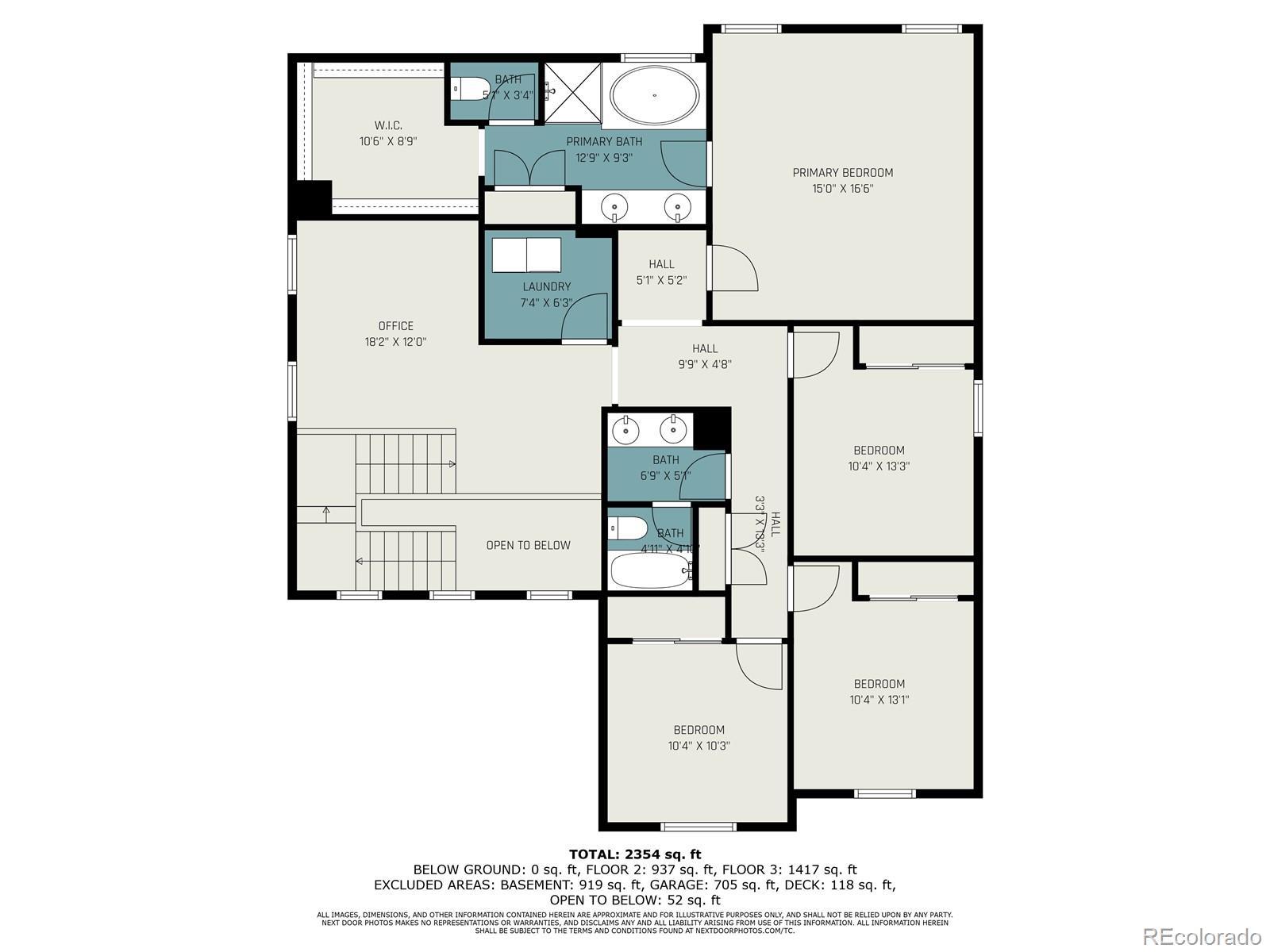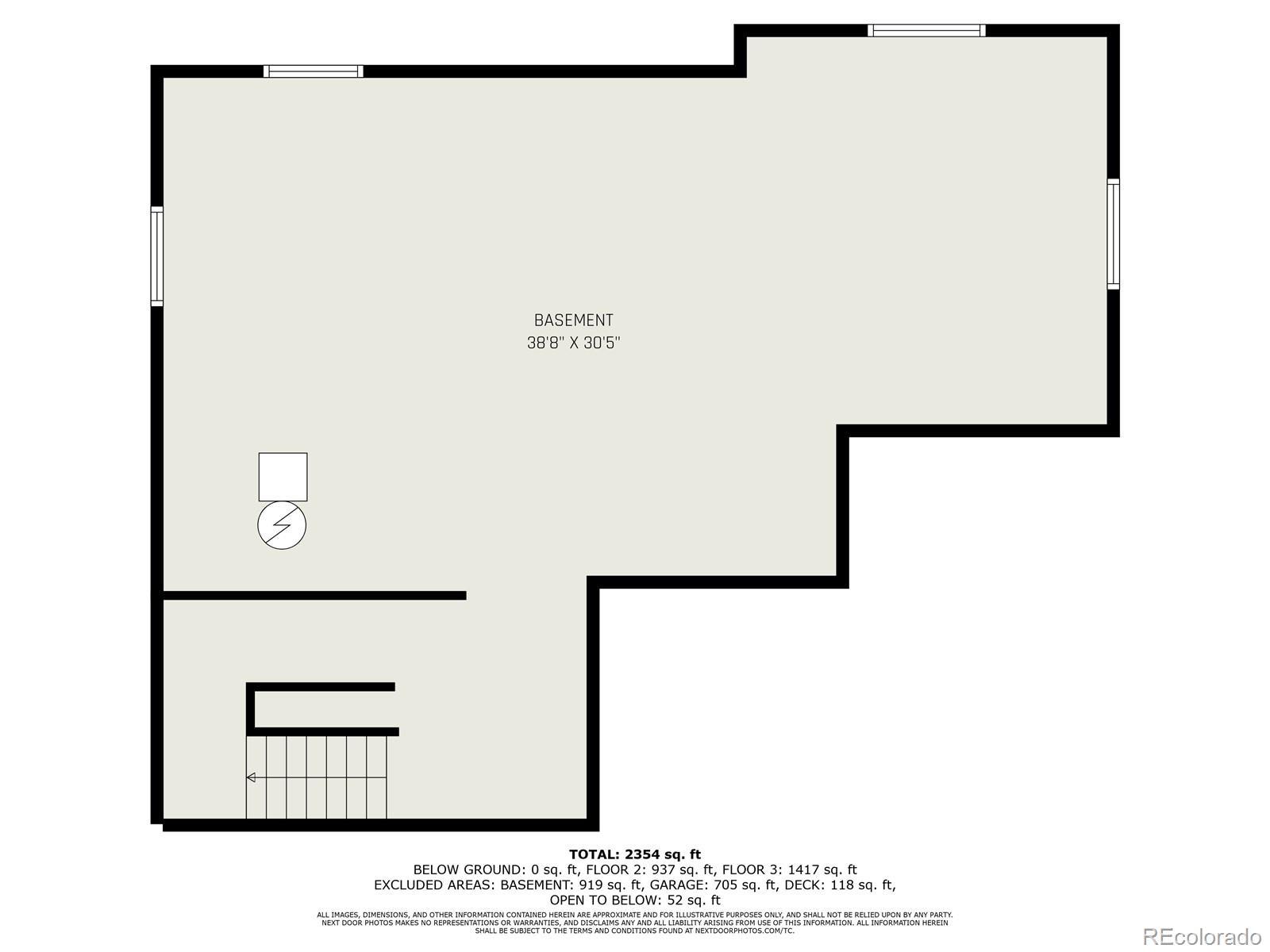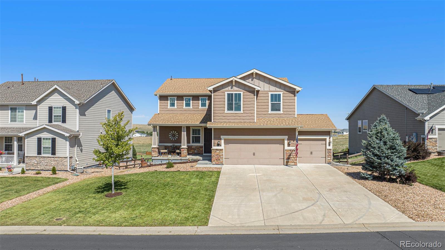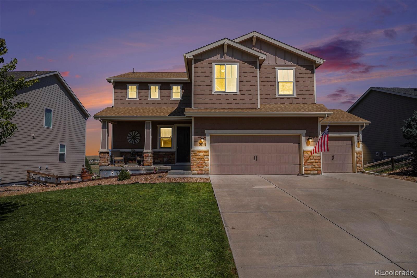Find us on...
Dashboard
- 4 Beds
- 3 Baths
- 2,543 Sqft
- .28 Acres
New Search X
42395 Forest Oaks Drive
It’s time to slow it down, get out of the noise and away from all the traffic and relax in the friendly, quiet community of Spring Valley Ranch! This 4 bedroom, 3 bath, two story home features an upgraded kitchen with staggered maple cabinets with crown molding, a gas range, slab granite counters, a large island and eat-in space. The hard wood floors cover most of the main level, which also includes a vaulted entry, a spacious family room with a gas fireplace, a half bath/powder room, and a custom mud room as you come in from the 3 car garage. Upstairs you’ll find the primary suite with five piece bath and walk-in closet, a loft/office area, 3 more bedrooms, a full, secondary bath, and the laundry room (with W&D included). The unfinished basement is over 1,000 SF and is ready for your finishing touch. The huge back yard has a gazebo, a porch swing, a horse shoe pit, and a paver patio to maximize your outdoor enjoyment. How long has it been since you’ve seen the Milky Way? Or sat in your back yard without hearing traffic noise? This home makes those things possible. Come check this one out today!
Listing Office: Madison & Company Properties 
Essential Information
- MLS® #8645327
- Price$625,000
- Bedrooms4
- Bathrooms3.00
- Full Baths2
- Half Baths1
- Square Footage2,543
- Acres0.28
- Year Built2015
- TypeResidential
- Sub-TypeSingle Family Residence
- StyleTraditional
- StatusActive
Community Information
- Address42395 Forest Oaks Drive
- SubdivisionSpring Valley Ranch
- CityElizabeth
- CountyElbert
- StateCO
- Zip Code80107
Amenities
- AmenitiesTrail(s)
- Parking Spaces3
- ParkingConcrete, Oversized
- # of Garages3
Utilities
Electricity Connected, Natural Gas Connected, Phone Connected
Interior
- HeatingForced Air
- CoolingCentral Air
- FireplaceYes
- # of Fireplaces1
- FireplacesFamily Room
- StoriesTwo
Interior Features
Ceiling Fan(s), Eat-in Kitchen, Entrance Foyer, Five Piece Bath, Granite Counters, High Ceilings, Kitchen Island, Primary Suite, Smart Thermostat, Smoke Free, Solid Surface Counters, Vaulted Ceiling(s), Walk-In Closet(s)
Appliances
Cooktop, Dishwasher, Disposal, Dryer, Gas Water Heater, Microwave, Oven, Range, Refrigerator, Sump Pump, Washer
Exterior
- Exterior FeaturesRain Gutters
- WindowsDouble Pane Windows
- RoofArchitecural Shingle
- FoundationSlab
Lot Description
Level, Meadow, Sprinklers In Front, Sprinklers In Rear
School Information
- DistrictElizabeth C-1
- ElementarySinging Hills
- MiddleElizabeth
- HighElizabeth
Additional Information
- Date ListedSeptember 5th, 2024
- ZoningPUD
Listing Details
 Madison & Company Properties
Madison & Company Properties
Office Contact
pie@madisonprops.com,303-771-3850
 Terms and Conditions: The content relating to real estate for sale in this Web site comes in part from the Internet Data eXchange ("IDX") program of METROLIST, INC., DBA RECOLORADO® Real estate listings held by brokers other than RE/MAX Professionals are marked with the IDX Logo. This information is being provided for the consumers personal, non-commercial use and may not be used for any other purpose. All information subject to change and should be independently verified.
Terms and Conditions: The content relating to real estate for sale in this Web site comes in part from the Internet Data eXchange ("IDX") program of METROLIST, INC., DBA RECOLORADO® Real estate listings held by brokers other than RE/MAX Professionals are marked with the IDX Logo. This information is being provided for the consumers personal, non-commercial use and may not be used for any other purpose. All information subject to change and should be independently verified.
Copyright 2025 METROLIST, INC., DBA RECOLORADO® -- All Rights Reserved 6455 S. Yosemite St., Suite 500 Greenwood Village, CO 80111 USA
Listing information last updated on April 5th, 2025 at 9:48am MDT.

