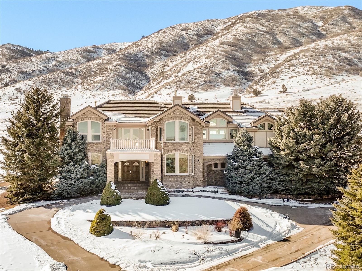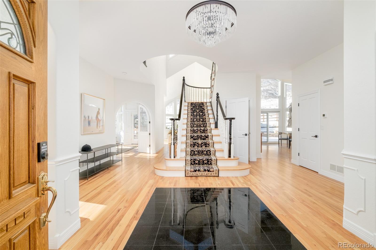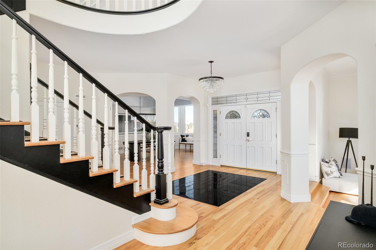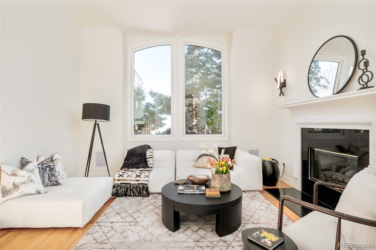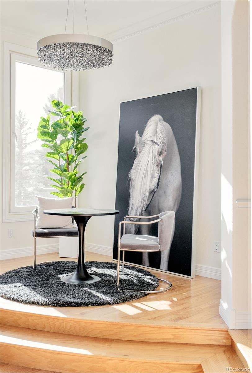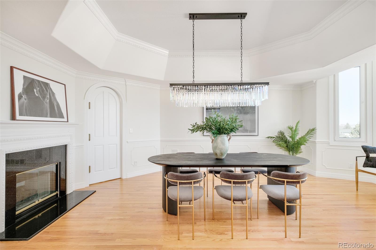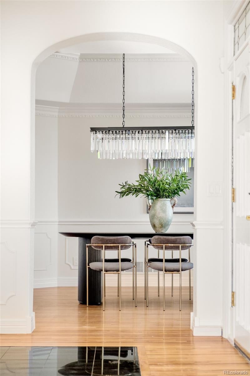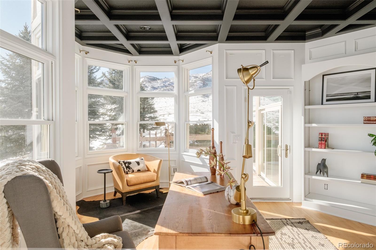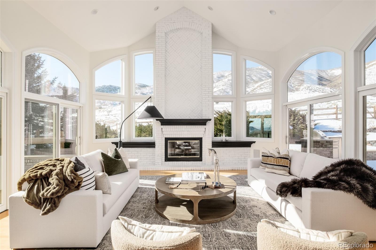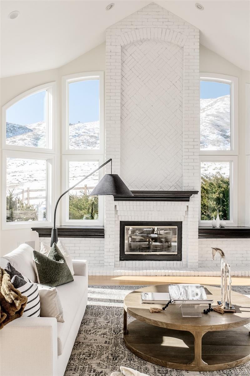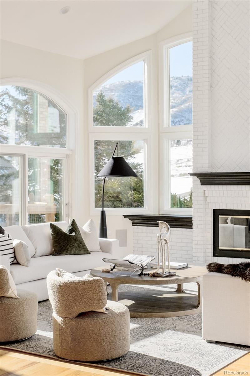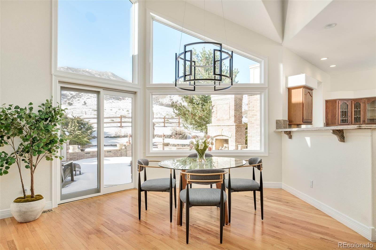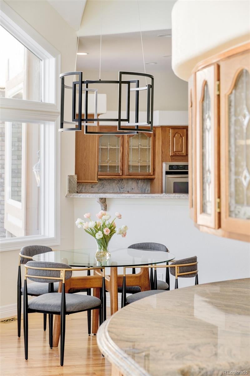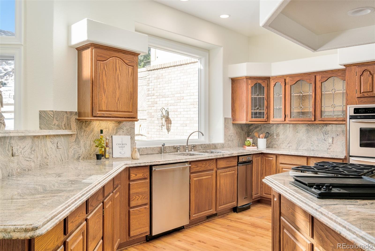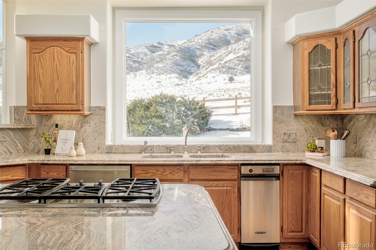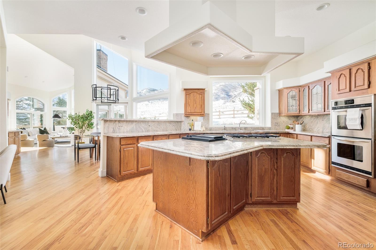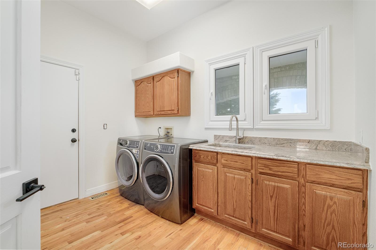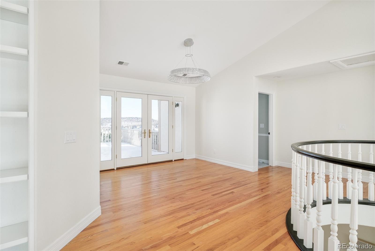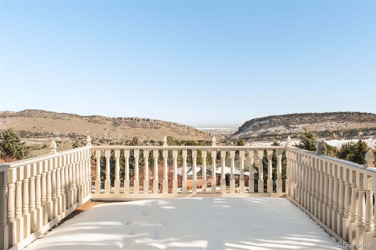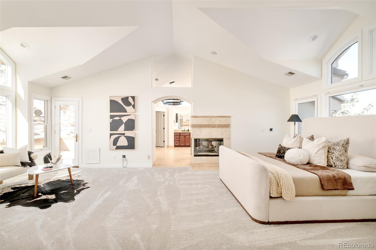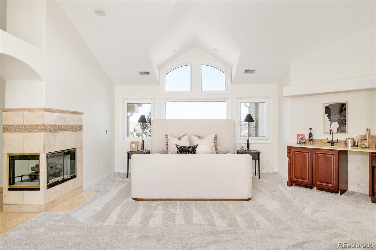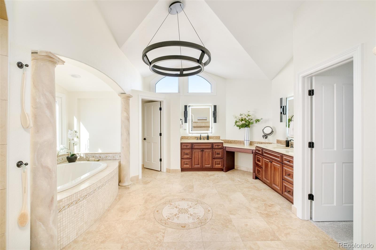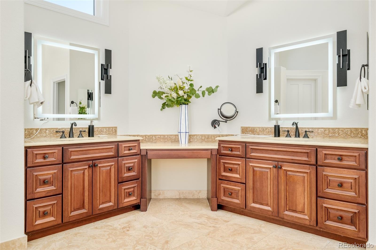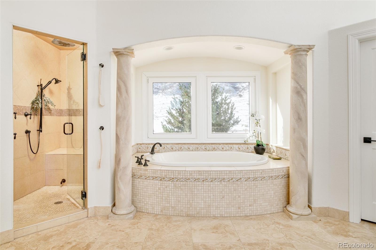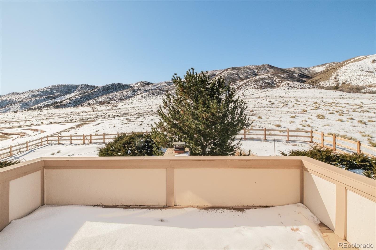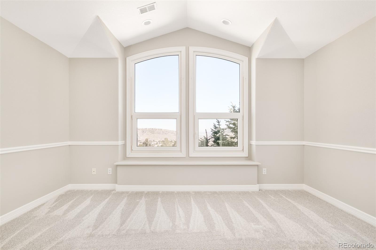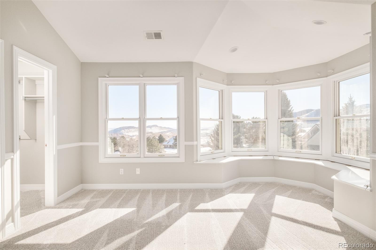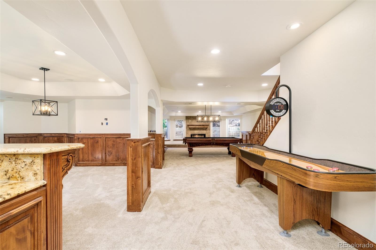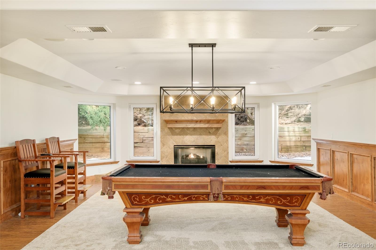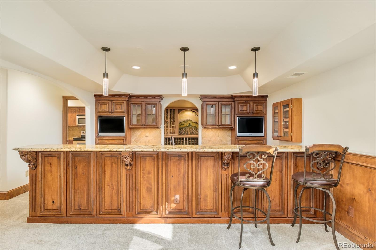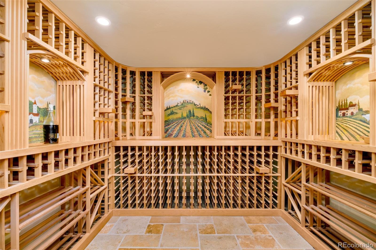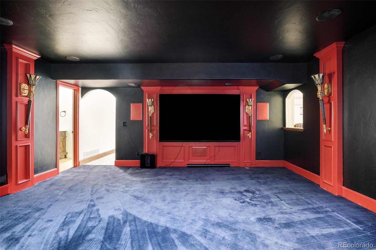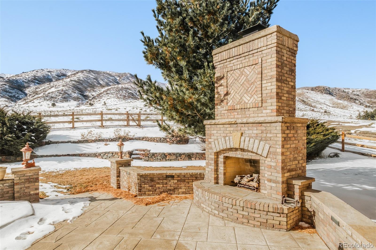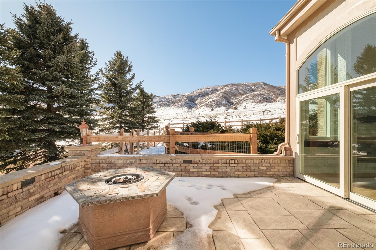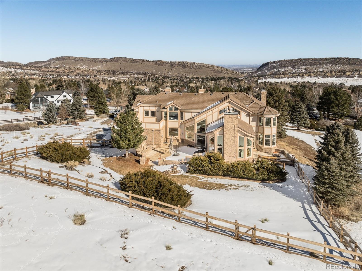Find us on...
Dashboard
- 5 Beds
- 5 Baths
- 7,778 Sqft
- 2.12 Acres
New Search X
27 Tamarade Drive
A vision of elegance is showcased in this stunning Ken Caryl home perched inside a private gated community. Mountain views envelop the exterior, crafting a picturesque setting. Enter into an open foyer boasting a towering two-story ceiling. Formal living and dining rooms provide plenty of space for entertaining. Enjoy work-from-home days in a bright home study featuring a coffered ceiling and built-in shelving. A floor-to-ceiling fireplace anchors the spacious living area lined with expansive windows. The chef’s kitchen is equipped with stainless steel appliances, a center island and a sunlit breakfast nook. A laundry room with a washer and dryer set is an added amenity. Escape to the pristine primary suite featuring a sitting area and a spa-like bath with a soaking tub. An open loft area offers outdoor connectivity to a large balcony. Downstairs, a finished basement hosts a theater room, rec room, kitchenette and wine storage. Indulge in outdoor relaxation on two spacious patios overlooking a beautifully landscaped backyard.
Listing Office: Milehimodern 
Essential Information
- MLS® #8619926
- Price$2,900,000
- Bedrooms5
- Bathrooms5.00
- Full Baths3
- Square Footage7,778
- Acres2.12
- Year Built1992
- TypeResidential
- Sub-TypeSingle Family Residence
- StyleTraditional
- StatusActive
Community Information
- Address27 Tamarade Drive
- SubdivisionKen Caryl
- CityLittleton
- CountyJefferson
- StateCO
- Zip Code80127
Amenities
- Parking Spaces4
- ParkingCircular Driveway, Oversized
- # of Garages4
- ViewMountain(s)
Utilities
Electricity Connected, Internet Access (Wired), Natural Gas Connected, Phone Available
Interior
- HeatingForced Air
- CoolingCentral Air
- FireplaceYes
- # of Fireplaces6
- StoriesTwo
Interior Features
Breakfast Nook, Built-in Features, Eat-in Kitchen, Entrance Foyer, Five Piece Bath, Granite Counters, High Ceilings, Jack & Jill Bathroom, Kitchen Island, Open Floorplan, Pantry, Primary Suite, Utility Sink, Vaulted Ceiling(s), Walk-In Closet(s), Wet Bar
Appliances
Bar Fridge, Cooktop, Dishwasher, Disposal, Double Oven, Down Draft, Dryer, Refrigerator, Washer, Wine Cooler
Fireplaces
Basement, Dining Room, Family Room, Gas, Living Room, Outside, Primary Bedroom
Exterior
- RoofConcrete
- FoundationSlab
Exterior Features
Balcony, Barbecue, Fire Pit, Lighting, Private Yard, Rain Gutters
Lot Description
Irrigated, Landscaped, Open Space, Sprinklers In Front, Sprinklers In Rear
Windows
Storm Window(s), Window Coverings
School Information
- DistrictJefferson County R-1
- ElementaryBradford
- MiddleBradford
- HighChatfield
Additional Information
- Date ListedFebruary 17th, 2025
- ZoningP-D
Listing Details
 Milehimodern
Milehimodern
Office Contact
jack@milehimodern.com,720-999-5354
 Terms and Conditions: The content relating to real estate for sale in this Web site comes in part from the Internet Data eXchange ("IDX") program of METROLIST, INC., DBA RECOLORADO® Real estate listings held by brokers other than RE/MAX Professionals are marked with the IDX Logo. This information is being provided for the consumers personal, non-commercial use and may not be used for any other purpose. All information subject to change and should be independently verified.
Terms and Conditions: The content relating to real estate for sale in this Web site comes in part from the Internet Data eXchange ("IDX") program of METROLIST, INC., DBA RECOLORADO® Real estate listings held by brokers other than RE/MAX Professionals are marked with the IDX Logo. This information is being provided for the consumers personal, non-commercial use and may not be used for any other purpose. All information subject to change and should be independently verified.
Copyright 2025 METROLIST, INC., DBA RECOLORADO® -- All Rights Reserved 6455 S. Yosemite St., Suite 500 Greenwood Village, CO 80111 USA
Listing information last updated on April 3rd, 2025 at 12:33am MDT.

