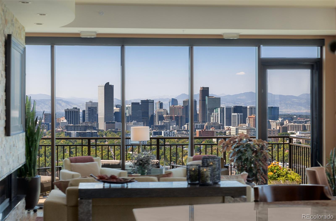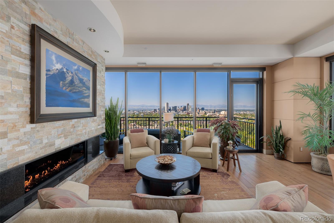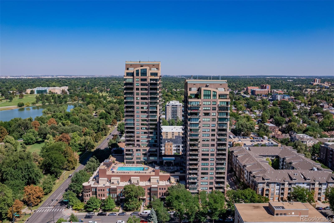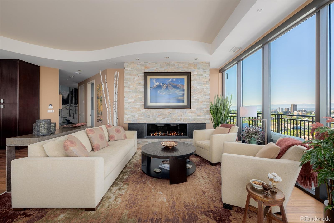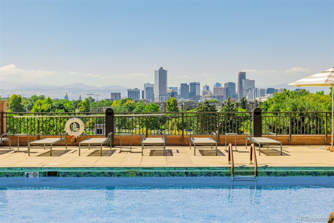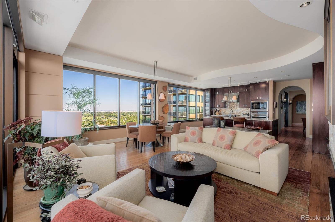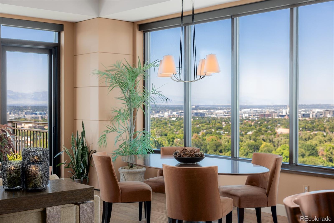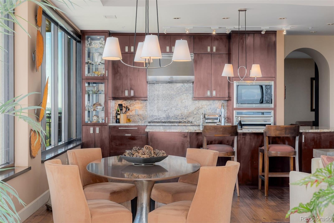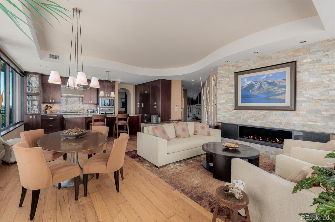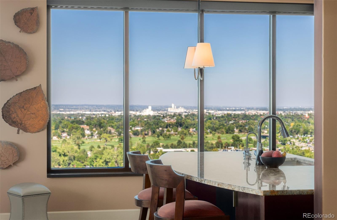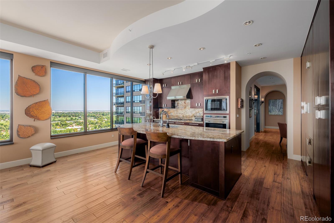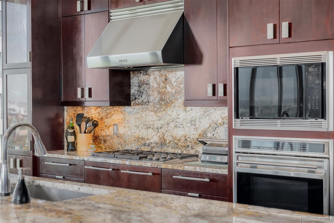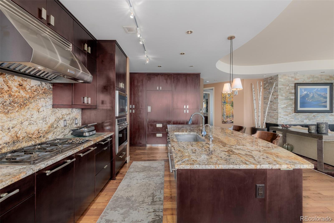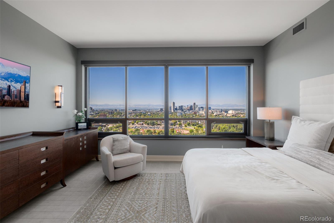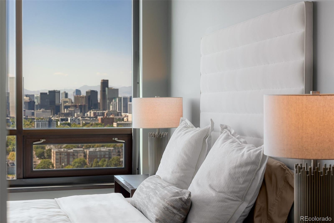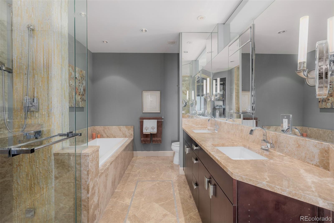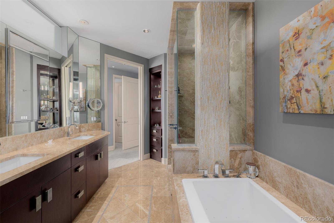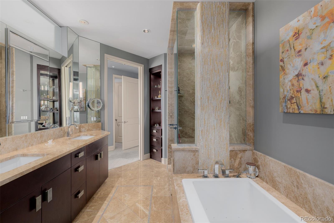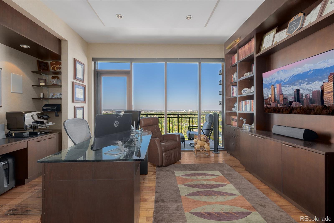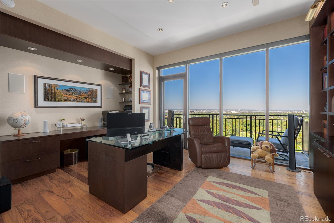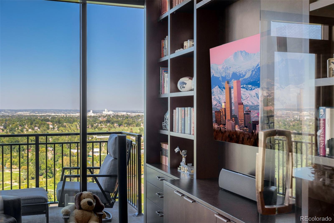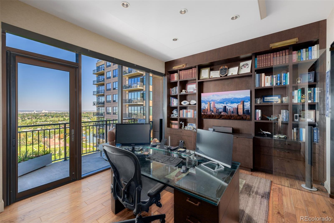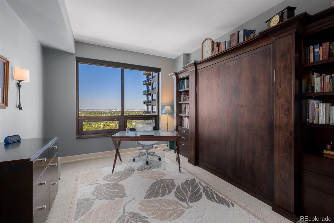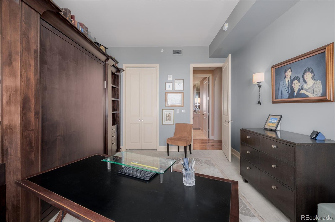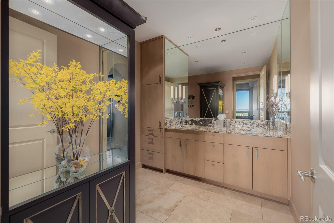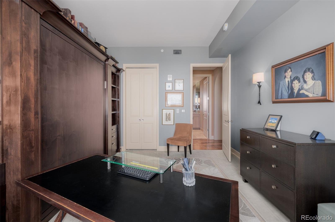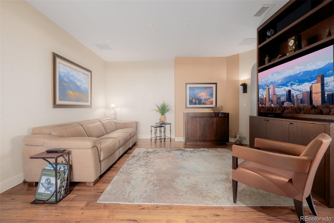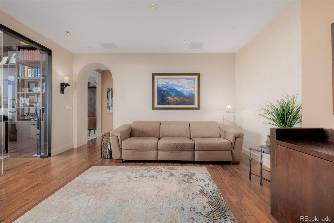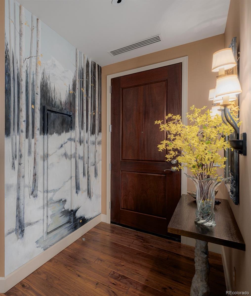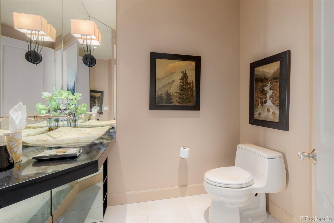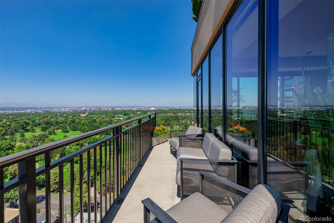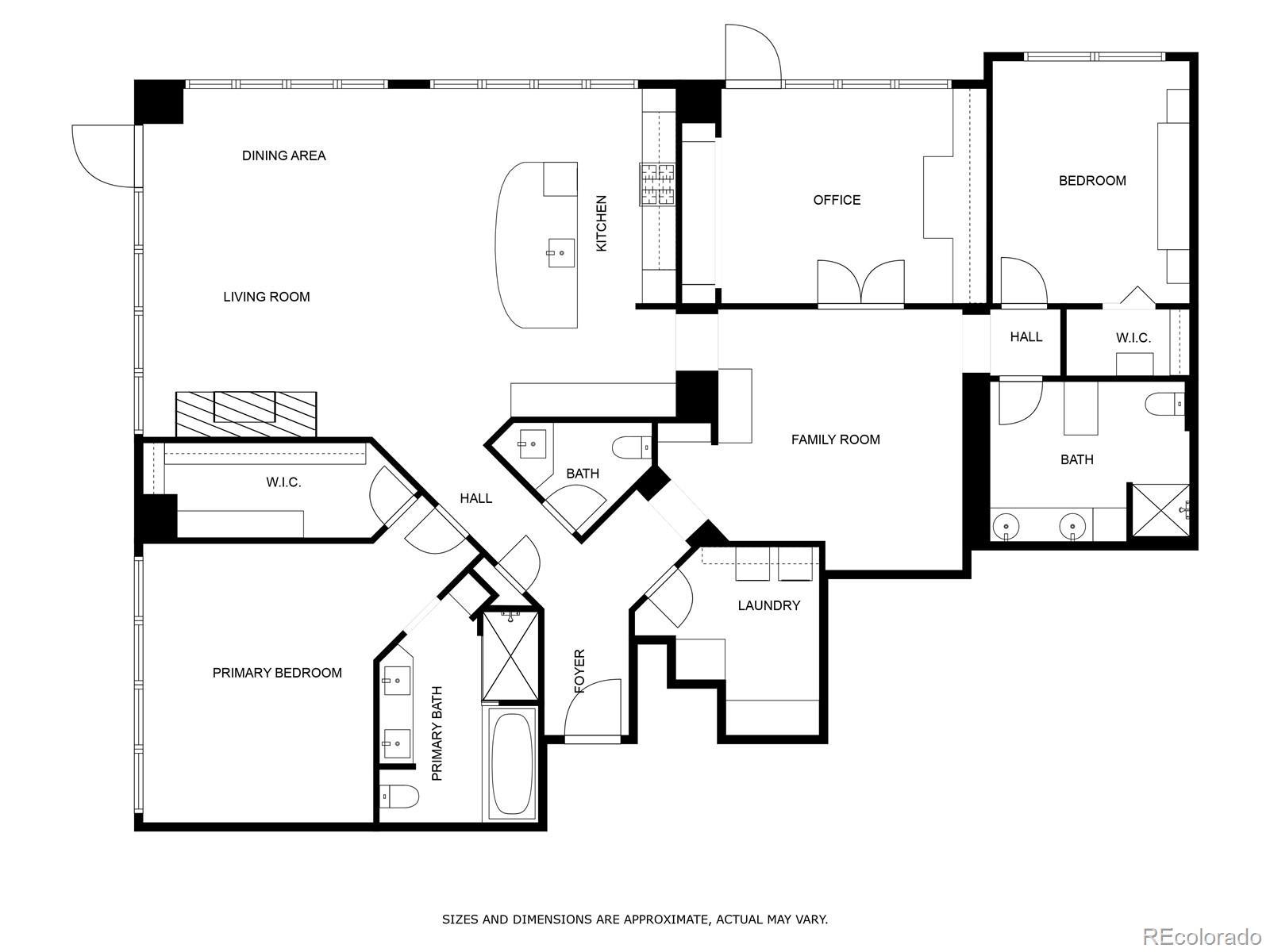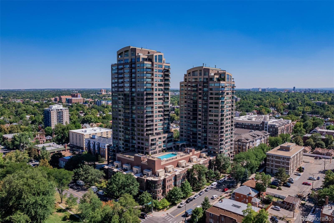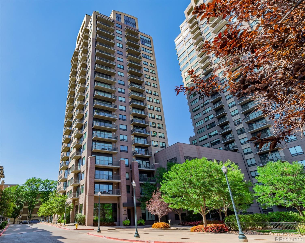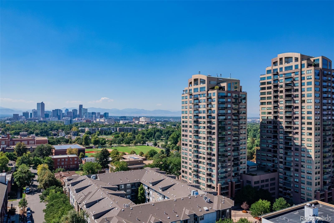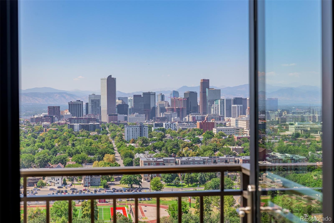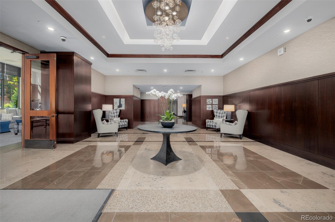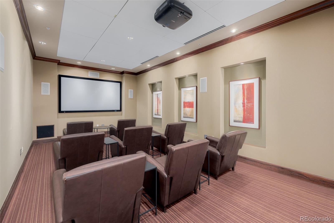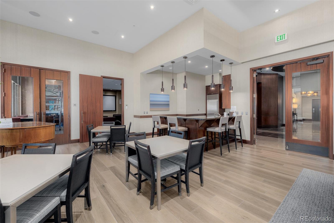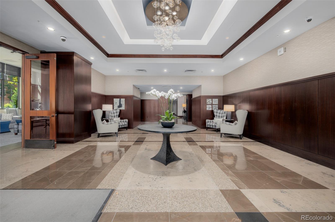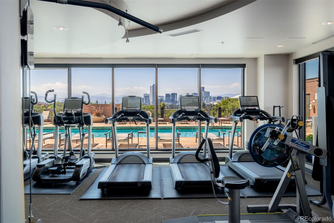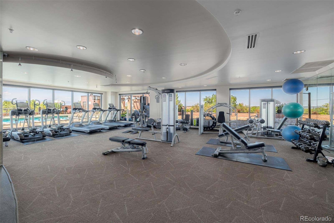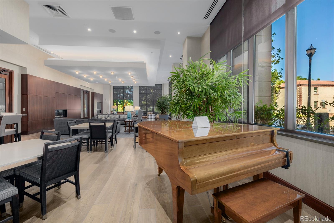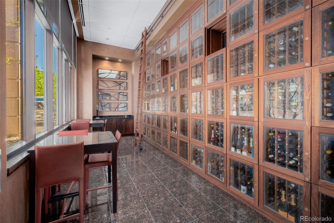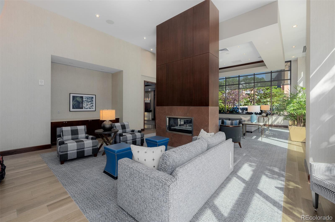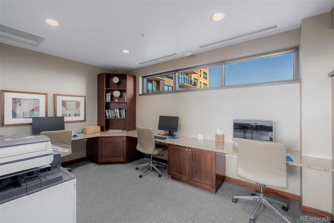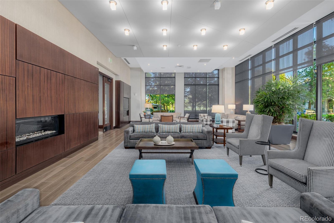Find us on...
Dashboard
- $2.9M Price
- 3 Beds
- 3 Baths
- 2,167 Sqft
New Search X
1650 Fillmore Street 2107
One of the premier residences at the Pinnacle which was redesigned by the developer with the seller's vision. Enjoy million-dollar views, sunsets and alpenglow of the Denver skyline, Mountains, City Park and far as the eye can see! Meticulously maintained like a model home. Formal entry welcomes guest before they turn the corner to jaw dropping views. The Great Room has a corner of glass windows with room for entertaining & dining which opens to a large balcony facing West. The focal point of the room is a custom linear gas fireplace with stone surround. The ceiling height was... more »
Listing Office: Kentwood Real Estate City Properties 
Essential Information
- MLS® #8616990
- Price$2,900,000
- Bedrooms3
- Bathrooms3.00
- Full Baths1
- Half Baths1
- Square Footage2,167
- Acres0.00
- Year Built2008
- TypeResidential
- Sub-TypeCondominium
- StyleUrban Contemporary
- StatusPending
Community Information
- Address1650 Fillmore Street 2107
- SubdivisionCity Park
- CityDenver
- CountyDenver
- StateCO
- Zip Code80206
Amenities
- Parking Spaces2
- Has PoolYes
- PoolOutdoor Pool
Amenities
Bike Storage, Business Center, Clubhouse, Concierge, Elevator(s), Fitness Center, Front Desk, On Site Management, Pool, Sauna, Spa/Hot Tub
Utilities
Electricity Connected, Natural Gas Connected
Parking
Electric Vehicle Charging Station(s)
View
City, Golf Course, Lake, Mountain(s)
Interior
- HeatingForced Air, Heat Pump
- CoolingCentral Air
- FireplaceYes
- # of Fireplaces1
- FireplacesLiving Room
- StoriesOne
Interior Features
Built-in Features, Eat-in Kitchen, Entrance Foyer, Five Piece Bath, Granite Counters, High Ceilings, High Speed Internet, Jet Action Tub, Kitchen Island, No Stairs, Open Floorplan, Pantry, Primary Suite, Smart Window Coverings, Smoke Free, Walk-In Closet(s)
Appliances
Convection Oven, Cooktop, Dishwasher, Disposal, Dryer, Microwave, Range Hood, Refrigerator, Washer, Water Purifier
Exterior
- Exterior FeaturesBalcony, Gas Valve
- RoofMembrane
Windows
Double Pane Windows, Window Coverings
School Information
- DistrictDenver 1
- ElementaryTeller
- MiddleMorey
- HighEast
Additional Information
- Date ListedSeptember 8th, 2024
- ZoningH-1-A
Listing Details
Kentwood Real Estate City Properties
Office Contact
kevin@kentwoodcity.com,303-520-4040
 Terms and Conditions: The content relating to real estate for sale in this Web site comes in part from the Internet Data eXchange ("IDX") program of METROLIST, INC., DBA RECOLORADO® Real estate listings held by brokers other than RE/MAX Professionals are marked with the IDX Logo. This information is being provided for the consumers personal, non-commercial use and may not be used for any other purpose. All information subject to change and should be independently verified.
Terms and Conditions: The content relating to real estate for sale in this Web site comes in part from the Internet Data eXchange ("IDX") program of METROLIST, INC., DBA RECOLORADO® Real estate listings held by brokers other than RE/MAX Professionals are marked with the IDX Logo. This information is being provided for the consumers personal, non-commercial use and may not be used for any other purpose. All information subject to change and should be independently verified.
Copyright 2025 METROLIST, INC., DBA RECOLORADO® -- All Rights Reserved 6455 S. Yosemite St., Suite 500 Greenwood Village, CO 80111 USA
Listing information last updated on April 11th, 2025 at 2:18am MDT.

