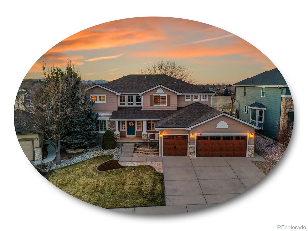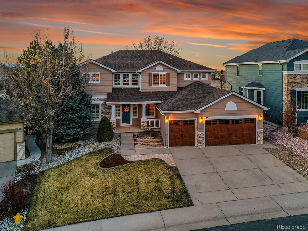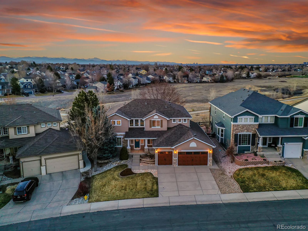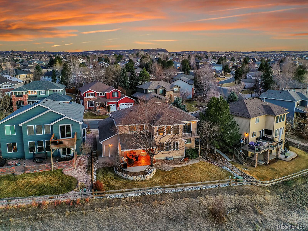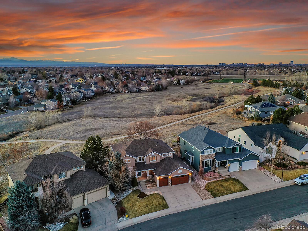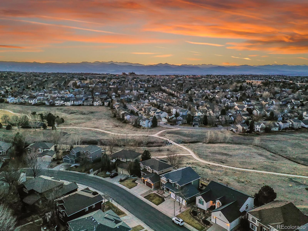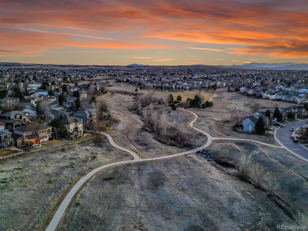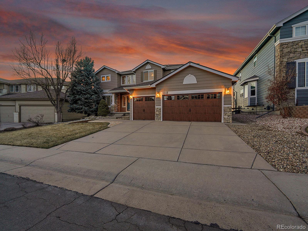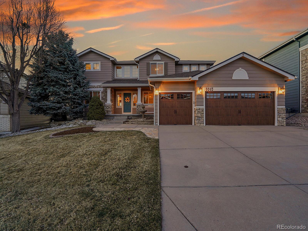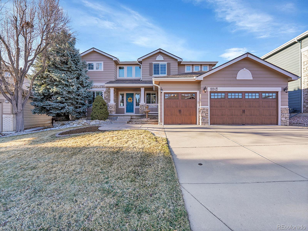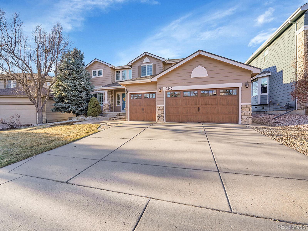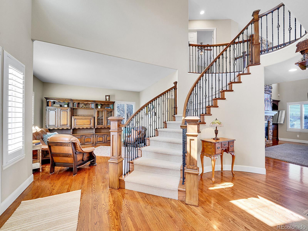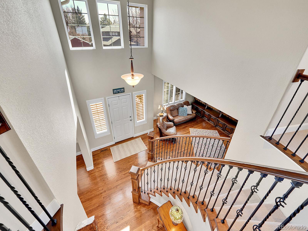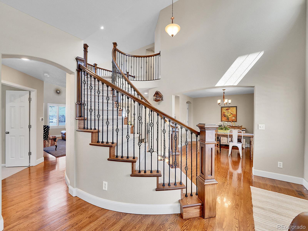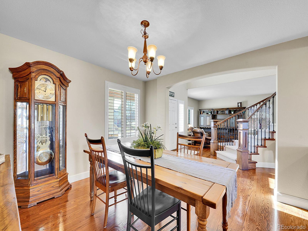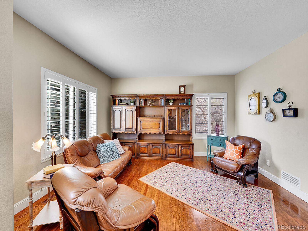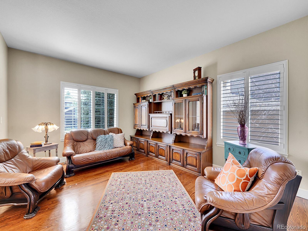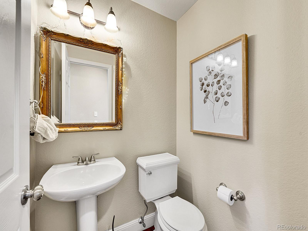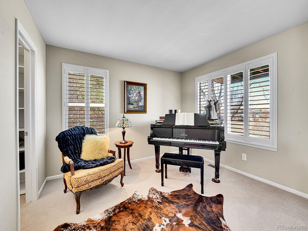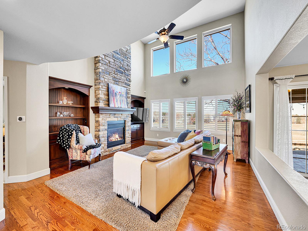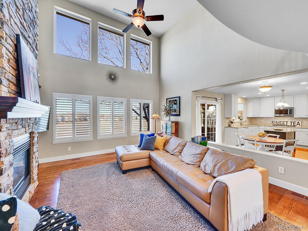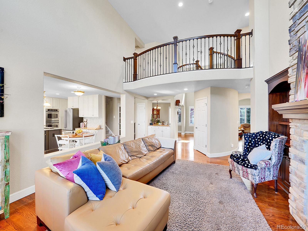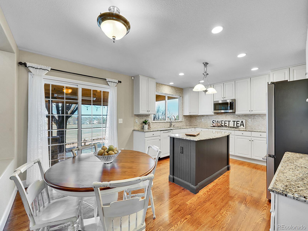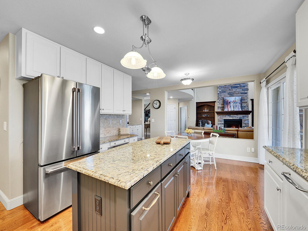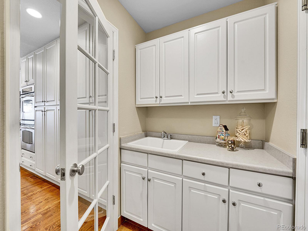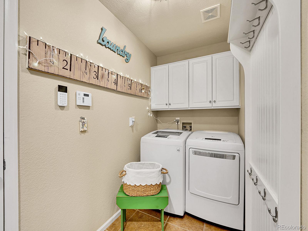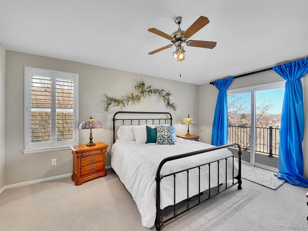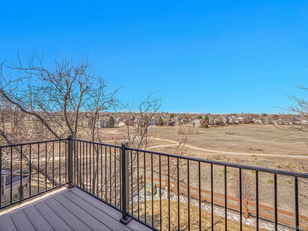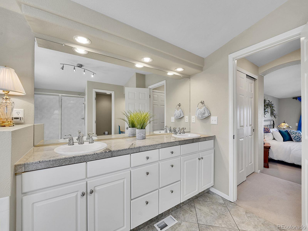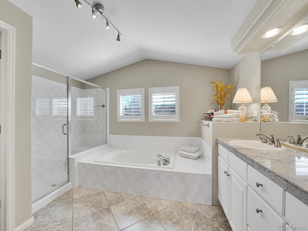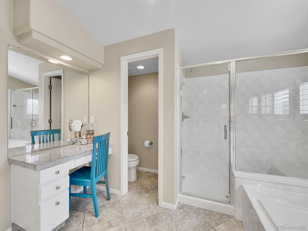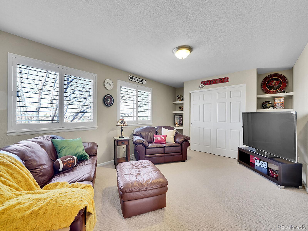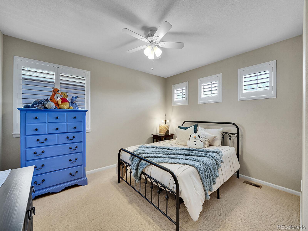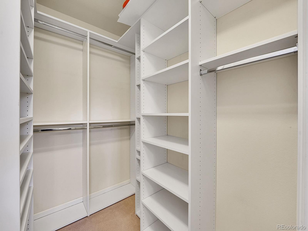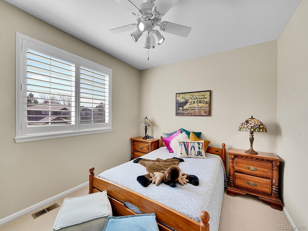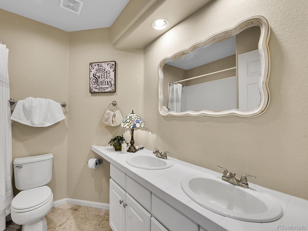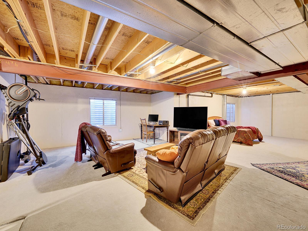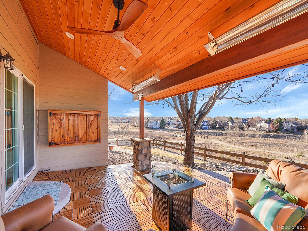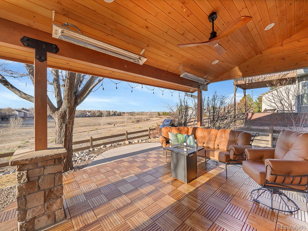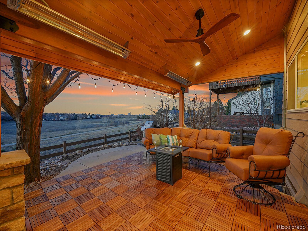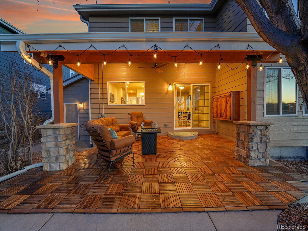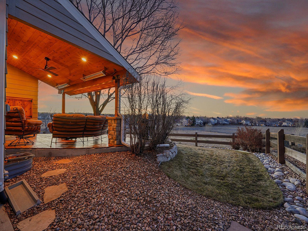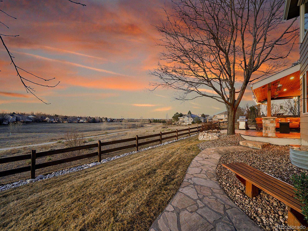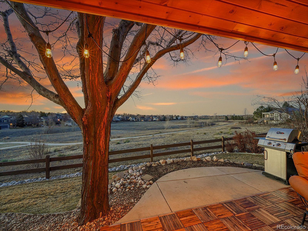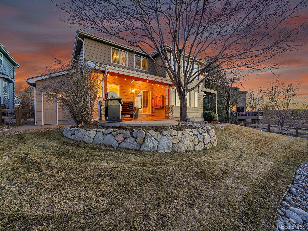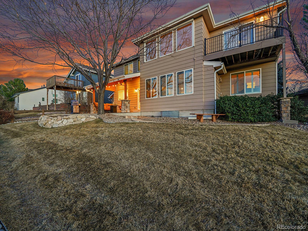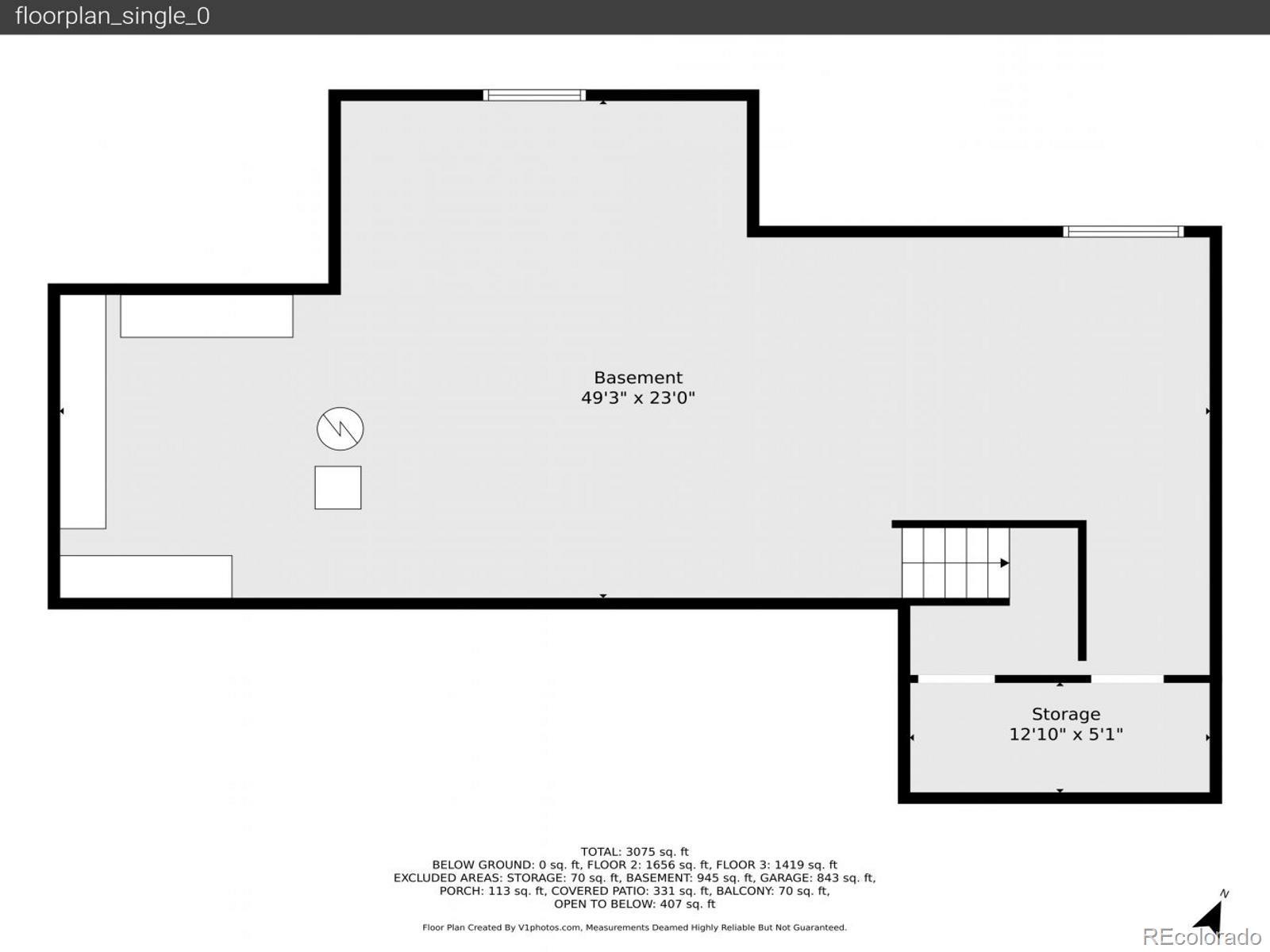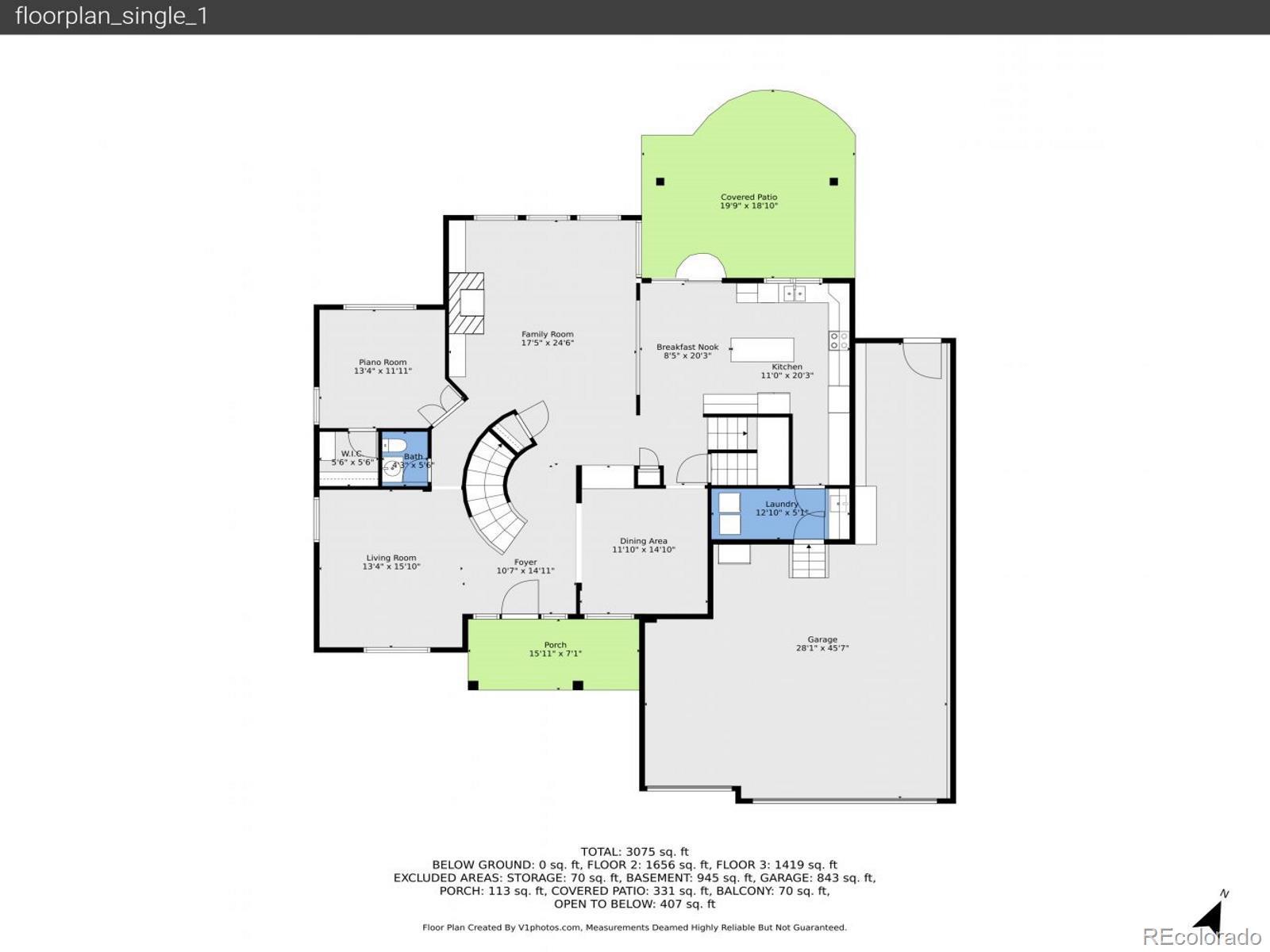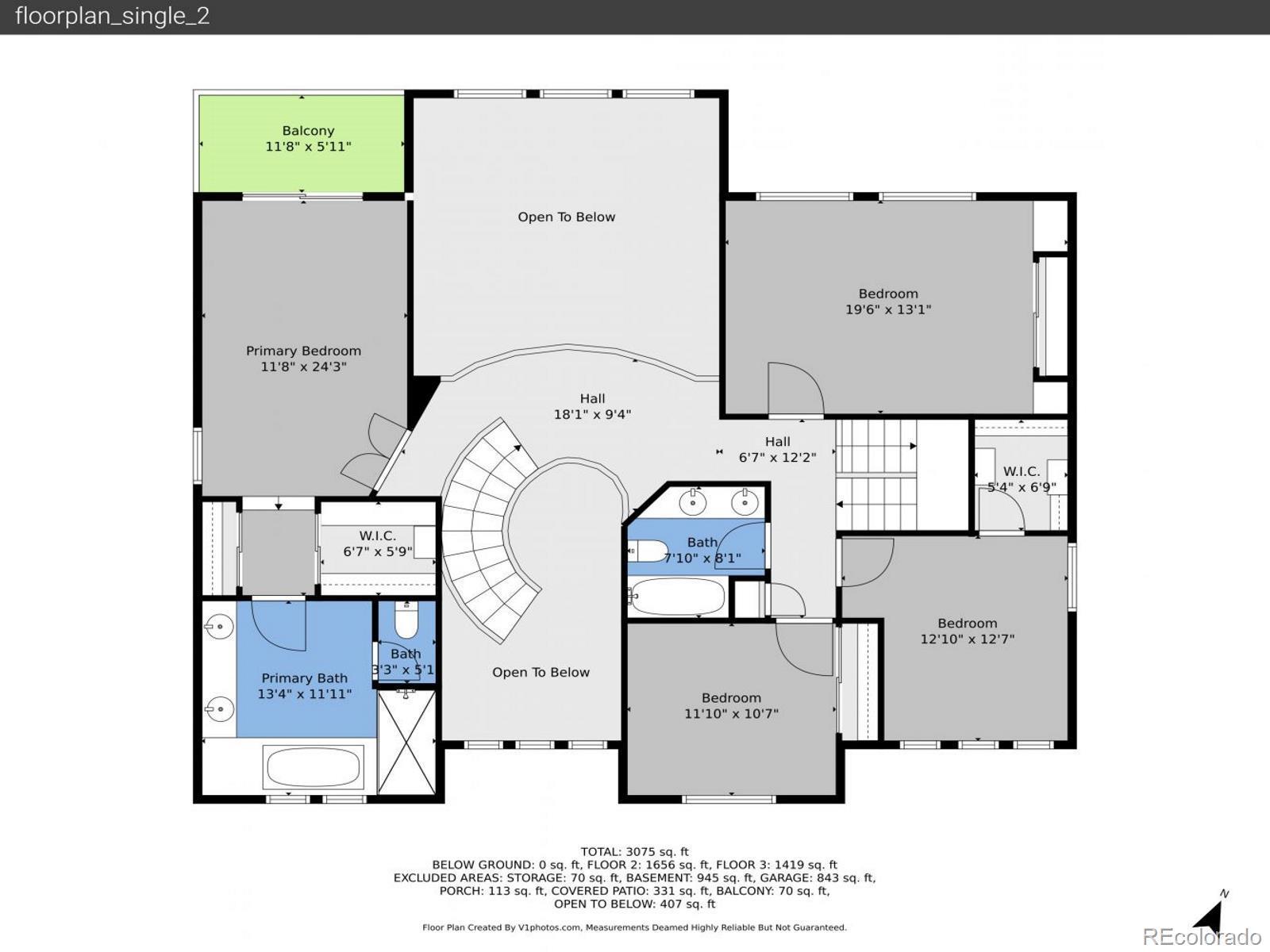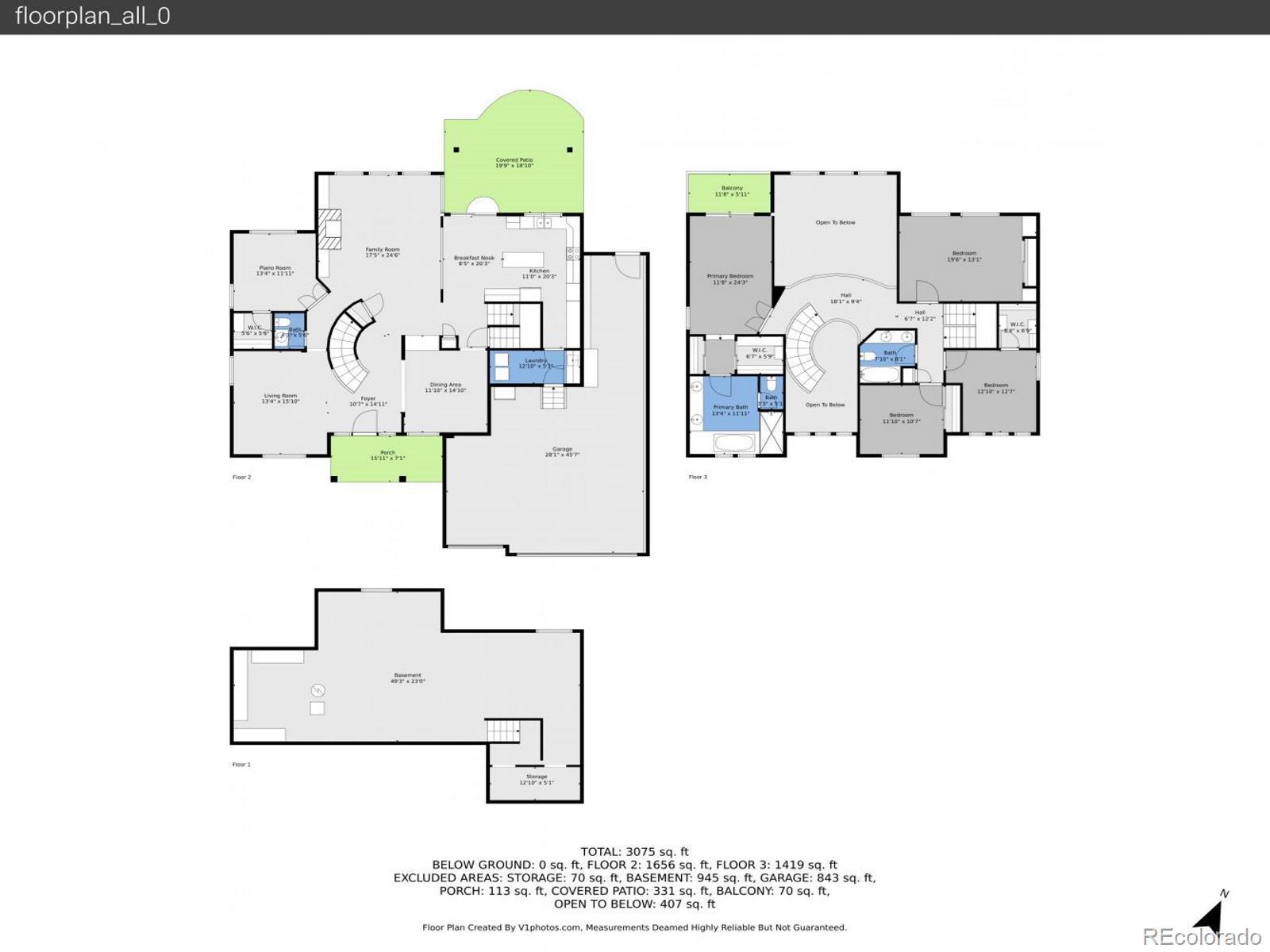Find us on...
Dashboard
- 5 Beds
- 3 Baths
- 3,213 Sqft
- .19 Acres
New Search X
9845 Glenstone Trail
Stunning Highlands Ranch dream home nestled on a quiet cul-de-sac, backing to picturesque open space! Experience unmatched privacy and tranquility in this 5-bedroom, 3-bath home, complete with an oversized 3-car garage with additional tandem space for your toys. A covered front porch sets the tone for a warm welcome, while a striking staircase and gleaming hardwood floors invite you into the home’s expansive open floorplan. Plantation shutters and soaring ceilings complement soft arches, enhancing the home's abundant charm. A serving counter and butler’s pantry connect the formal dining room to the eat-in kitchen, perfect for entertaining. Light granite appoints abundant counterspace, merging beautifully with a floor-to-ceiling stacked stone backsplash, crisp white cabinetry, and stainless-steel appliances including a gas range and double ovens. Indoor-outdoor living abounds as the kitchen opens to a covered patio, primed for al fresco dining. Wall-to-wall windows and a striking stone fireplace combine with dark wood built-ins in the family room, while a nearby living room invites you to unwind with your favorite book. A convenient half-bath pairs with a main-level bedroom, ideal for a guest room or office. The primary suite features a spa-like en suite 5-piece bath and a walk-in closet with custom storage. A private balcony presents a quiet place to start your morning with peaceful open-space views, coffee in hand. A generous oversized bedroom offers space for an upstairs media room, while two additional bedrooms share a hall bath. The unfinished basement offers unmatched potential, with room for storage or hobbies. Enjoy Colorado sunsets on the covered patio, featuring warm wood accents, room for a firepit, and a ceiling fan and heaters for year-round enjoyment. A trail nestled into the open space behind the home leads to Big Dry Creek Park and Highland Heritage Park, with Southridge Rec Center and Lone Tree Golf Course just moments away.
Listing Office: The Steller Group, Inc 
Essential Information
- MLS® #8559432
- Price$1,159,950
- Bedrooms5
- Bathrooms3.00
- Full Baths2
- Half Baths1
- Square Footage3,213
- Acres0.19
- Year Built1996
- TypeResidential
- Sub-TypeSingle Family Residence
- StyleTraditional
- StatusPending
Community Information
- Address9845 Glenstone Trail
- SubdivisionEastridge Pointe
- CityHighlands Ranch
- CountyDouglas
- StateCO
- Zip Code80130
Amenities
- Parking Spaces3
- # of Garages3
- ViewMountain(s)
Amenities
Clubhouse, Fitness Center, Park, Playground, Pool, Spa/Hot Tub, Tennis Court(s)
Utilities
Cable Available, Electricity Available, Electricity Connected, Internet Access (Wired), Natural Gas Available, Natural Gas Connected, Phone Available, Phone Connected
Parking
Concrete, Exterior Access Door, Finished, Floor Coating, Oversized, Storage, Tandem
Interior
- HeatingForced Air, Natural Gas
- CoolingCentral Air
- FireplaceYes
- # of Fireplaces1
- FireplacesFamily Room, Gas
- StoriesTwo
Interior Features
Built-in Features, Ceiling Fan(s), Eat-in Kitchen, Entrance Foyer, Five Piece Bath, Granite Counters, High Ceilings, High Speed Internet, Kitchen Island, Open Floorplan, Primary Suite, Radon Mitigation System, Smoke Free, Tile Counters, Utility Sink, Vaulted Ceiling(s), Walk-In Closet(s)
Appliances
Convection Oven, Cooktop, Dishwasher, Disposal, Double Oven, Microwave, Refrigerator, Self Cleaning Oven, Sump Pump
Exterior
- RoofComposition
Exterior Features
Private Yard, Rain Gutters, Water Feature
Lot Description
Greenbelt, Irrigated, Landscaped, Near Public Transit, Open Space, Sprinklers In Front, Sprinklers In Rear
Windows
Double Pane Windows, Window Coverings
Foundation
Concrete Perimeter, Structural
School Information
- DistrictDouglas RE-1
- ElementaryRedstone
- MiddleRocky Heights
- HighRock Canyon
Additional Information
- Date ListedMarch 13th, 2025
- ZoningPDU
Listing Details
 The Steller Group, Inc
The Steller Group, Inc
Office Contact
blaircontracts@stellerrealestate.com,720-589-1740
 Terms and Conditions: The content relating to real estate for sale in this Web site comes in part from the Internet Data eXchange ("IDX") program of METROLIST, INC., DBA RECOLORADO® Real estate listings held by brokers other than RE/MAX Professionals are marked with the IDX Logo. This information is being provided for the consumers personal, non-commercial use and may not be used for any other purpose. All information subject to change and should be independently verified.
Terms and Conditions: The content relating to real estate for sale in this Web site comes in part from the Internet Data eXchange ("IDX") program of METROLIST, INC., DBA RECOLORADO® Real estate listings held by brokers other than RE/MAX Professionals are marked with the IDX Logo. This information is being provided for the consumers personal, non-commercial use and may not be used for any other purpose. All information subject to change and should be independently verified.
Copyright 2025 METROLIST, INC., DBA RECOLORADO® -- All Rights Reserved 6455 S. Yosemite St., Suite 500 Greenwood Village, CO 80111 USA
Listing information last updated on April 19th, 2025 at 7:33pm MDT.

