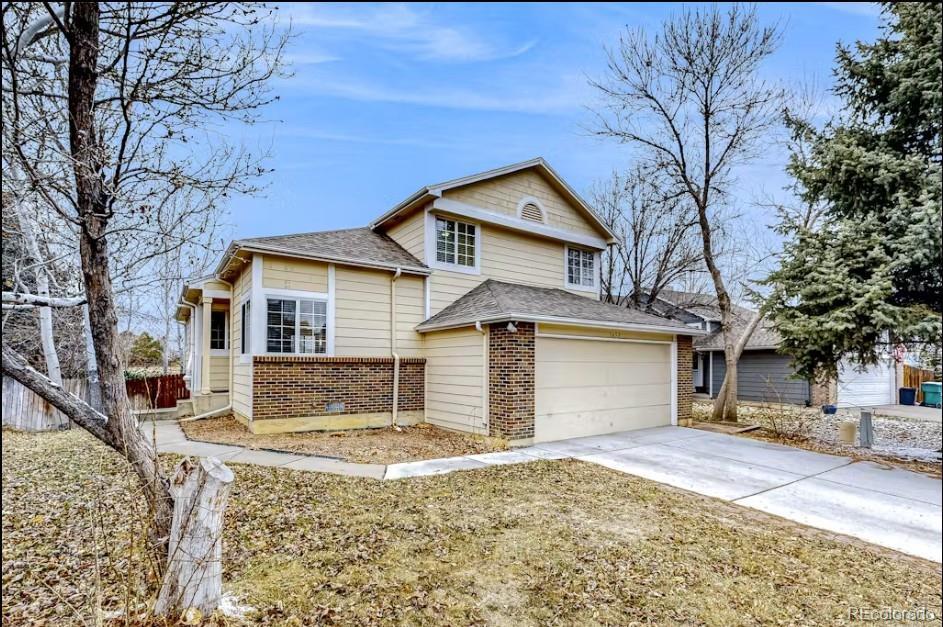Find us on...
Dashboard
- 4 Beds
- 3 Baths
- 1,956 Sqft
- .11 Acres
New Search X
3653 S Flanders Street
This unique open floor plan will make you feel right at home. With a large deck overlooking the grand view of the beautiful meadow behind the house where you can relax, after enjoying time in the sauna downstairs in the walkout basement. The oversized master bedroom with vaulted ceilings and walk-in closet is where you will wake up to a view overlooking this gorgeous meadow. Easy to entertain guests with a unique entry and open floor plan with plenty of seating space. Featuring a formal living or dining area, adjacent to the kitchen is a breakfast nook, and more space for seating in the sunken family room, around the wood burning fireplace, and additional outside entertaining on your spacious elevated deck just off of the kitchen. For your privacy and quite space, an office/den is just off the front entry with corner windows overlooking the front yard and street. Driveway was new as of 2023 & garage floor & Walkout basement with hot air sauna with open space view to the west.
Listing Office: LPT Realty 
Essential Information
- MLS® #8559354
- Price$480,000
- Bedrooms4
- Bathrooms3.00
- Full Baths2
- Half Baths1
- Square Footage1,956
- Acres0.11
- Year Built1986
- TypeResidential
- Sub-TypeSingle Family Residence
- StyleContemporary
- StatusPending
Community Information
- Address3653 S Flanders Street
- SubdivisionHampden Hills
- CityAurora
- CountyArapahoe
- StateCO
- Zip Code80013
Amenities
- Parking Spaces2
- # of Garages2
Utilities
Cable Available, Electricity Connected, Internet Access (Wired), Natural Gas Connected, Phone Connected
Interior
- HeatingForced Air
- CoolingCentral Air
- FireplaceYes
- # of Fireplaces1
- FireplacesFamily Room, Wood Burning
- StoriesTri-Level
Interior Features
Breakfast Nook, Ceiling Fan(s), Granite Counters, Open Floorplan, Sauna, Smoke Free, Vaulted Ceiling(s), Walk-In Closet(s)
Appliances
Dishwasher, Disposal, Gas Water Heater, Microwave, Range, Refrigerator, Self Cleaning Oven
Exterior
- RoofComposition
Lot Description
Near Public Transit, Open Space, Sprinklers In Front, Sprinklers In Rear
Windows
Double Pane Windows, Window Coverings
School Information
- DistrictCherry Creek 5
- ElementarySunrise
- MiddleHorizon
- HighSmoky Hill
Additional Information
- Date ListedMarch 19th, 2025
- Short SaleYes
Listing Details
 LPT Realty
LPT Realty
Office Contact
help4thehomeowner@gmail.com,573-860-0573
 Terms and Conditions: The content relating to real estate for sale in this Web site comes in part from the Internet Data eXchange ("IDX") program of METROLIST, INC., DBA RECOLORADO® Real estate listings held by brokers other than RE/MAX Professionals are marked with the IDX Logo. This information is being provided for the consumers personal, non-commercial use and may not be used for any other purpose. All information subject to change and should be independently verified.
Terms and Conditions: The content relating to real estate for sale in this Web site comes in part from the Internet Data eXchange ("IDX") program of METROLIST, INC., DBA RECOLORADO® Real estate listings held by brokers other than RE/MAX Professionals are marked with the IDX Logo. This information is being provided for the consumers personal, non-commercial use and may not be used for any other purpose. All information subject to change and should be independently verified.
Copyright 2025 METROLIST, INC., DBA RECOLORADO® -- All Rights Reserved 6455 S. Yosemite St., Suite 500 Greenwood Village, CO 80111 USA
Listing information last updated on April 4th, 2025 at 7:48pm MDT.



















