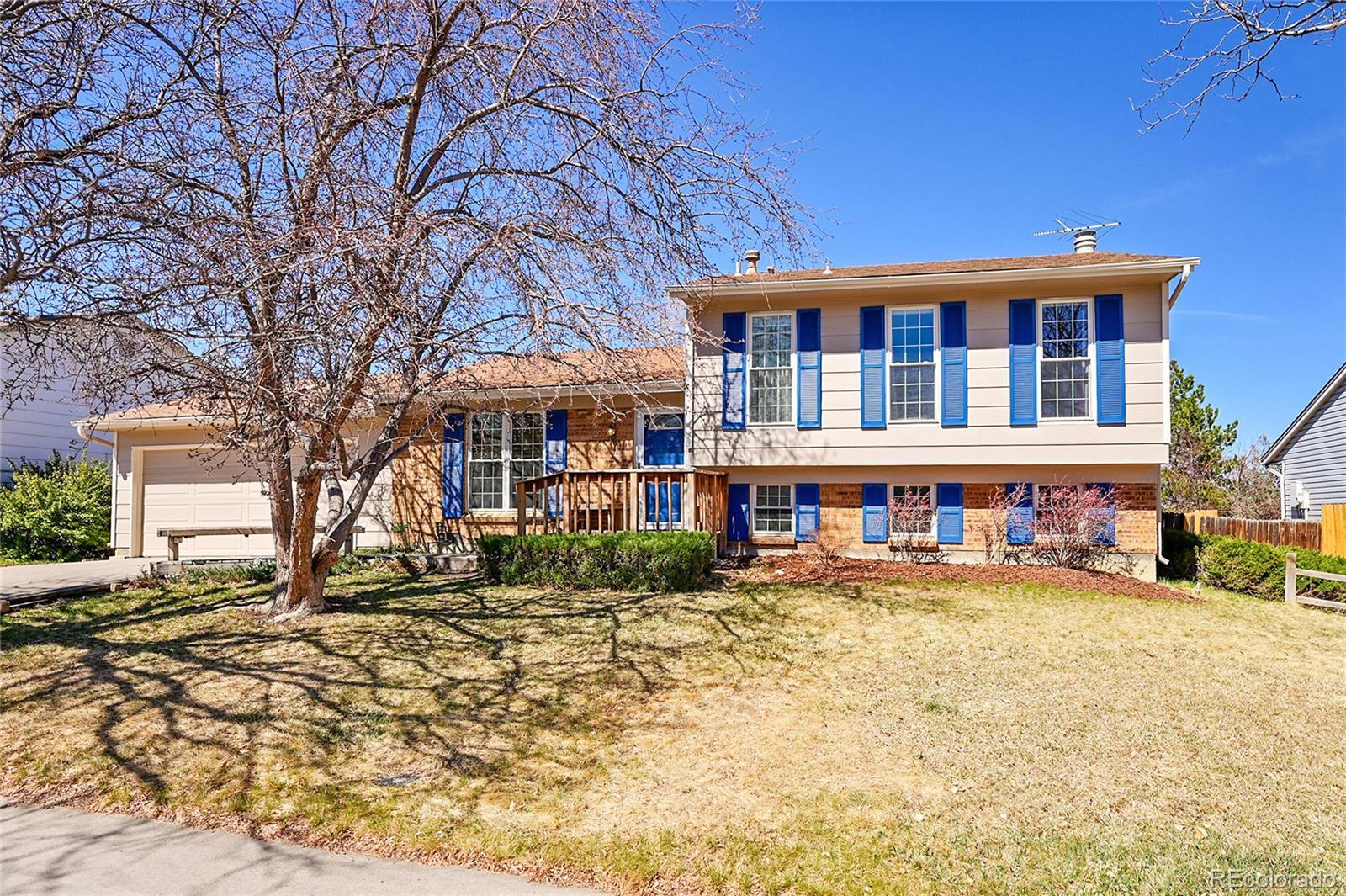Find us on...
Dashboard
- 4 Beds
- 2 Baths
- 1,736 Sqft
- .22 Acres
New Search X
1244 S Argonne Circle
Welcome to this spacious and well-maintained 4-bedroom, 2-bathroom tri-level home nestled in the quiet Kingsborough neighborhood. Thoughtfully designed for both comfort and versatility, this home features two inviting living spaces, including a warm and welcoming lower-level family room anchored by a charming wood-burning fireplace—perfect for cozy evenings. The main level greets you with a bright and airy kitchen, complete with a pantry for extra storage and direct access to the expansive backyard deck. Whether hosting summer barbecues, gardening, or simply soaking in Colorado’s beautiful seasons, this outdoor space offers endless possibilities. The attached two-car garage provides added convenience and storage. Upstairs, you'll discover three comfortable bedrooms, including a spacious primary suite with access to an updated full bathroom. The lower level serves as a private retreat, featuring a fourth bedroom, a ¾ bathroom, a laundry closet, and a secondary family room—an ideal setup for guests, a home office, or multi-generational living. With ample space inside and out, a two-car garage, and an excellent location close to parks, schools, and shopping, this home is truly a must-see.
Listing Office: Titan One Realty Group 
Essential Information
- MLS® #8550087
- Price$465,000
- Bedrooms4
- Bathrooms2.00
- Full Baths1
- Square Footage1,736
- Acres0.22
- Year Built1981
- TypeResidential
- Sub-TypeSingle Family Residence
- StatusPending
Community Information
- Address1244 S Argonne Circle
- SubdivisionKingsborough
- CityAurora
- CountyArapahoe
- StateCO
- Zip Code80017
Amenities
- Parking Spaces2
- # of Garages2
Utilities
Electricity Available, Electricity Connected
Parking
Concrete, Exterior Access Door
Interior
- HeatingForced Air
- CoolingCentral Air
- FireplaceYes
- # of Fireplaces1
- FireplacesFamily Room, Wood Burning
- StoriesTri-Level
Interior Features
Pantry, Radon Mitigation System, Walk-In Closet(s)
Appliances
Dishwasher, Disposal, Dryer, Gas Water Heater, Oven, Range, Refrigerator, Washer
Exterior
- WindowsDouble Pane Windows
- RoofComposition
Exterior Features
Garden, Private Yard, Rain Gutters
Lot Description
Level, Sprinklers In Front, Sprinklers In Rear
School Information
- DistrictAdams-Arapahoe 28J
- ElementarySide Creek
- MiddleMrachek
- HighRangeview
Additional Information
- Date ListedMarch 27th, 2025
Listing Details
 Titan One Realty Group
Titan One Realty Group
Office Contact
sarahetalcott@gmail.com,303-909-5382
 Terms and Conditions: The content relating to real estate for sale in this Web site comes in part from the Internet Data eXchange ("IDX") program of METROLIST, INC., DBA RECOLORADO® Real estate listings held by brokers other than RE/MAX Professionals are marked with the IDX Logo. This information is being provided for the consumers personal, non-commercial use and may not be used for any other purpose. All information subject to change and should be independently verified.
Terms and Conditions: The content relating to real estate for sale in this Web site comes in part from the Internet Data eXchange ("IDX") program of METROLIST, INC., DBA RECOLORADO® Real estate listings held by brokers other than RE/MAX Professionals are marked with the IDX Logo. This information is being provided for the consumers personal, non-commercial use and may not be used for any other purpose. All information subject to change and should be independently verified.
Copyright 2025 METROLIST, INC., DBA RECOLORADO® -- All Rights Reserved 6455 S. Yosemite St., Suite 500 Greenwood Village, CO 80111 USA
Listing information last updated on April 4th, 2025 at 3:48am MDT.































