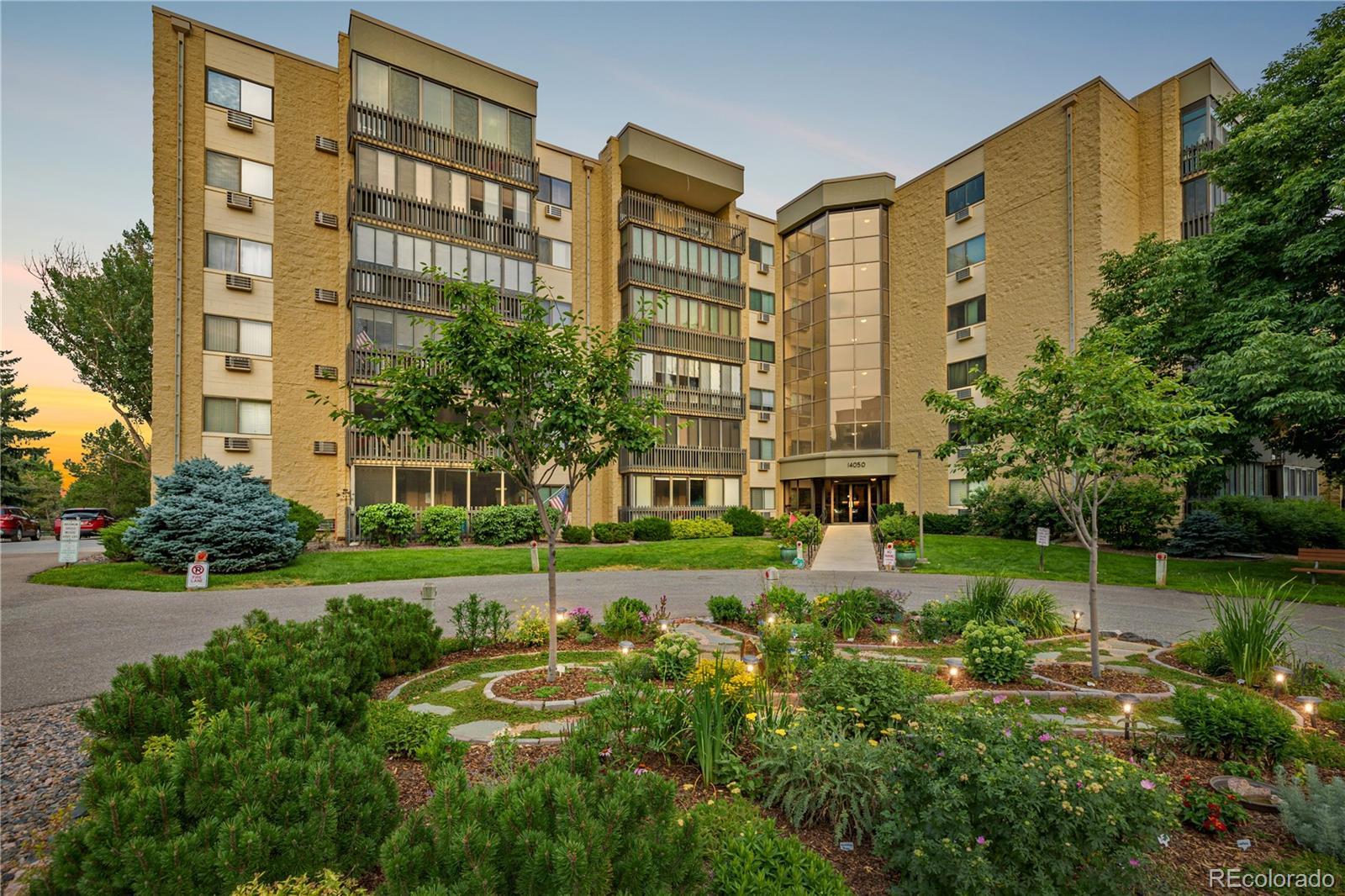Find us on...
Dashboard
- $350k Price
- 2 Beds
- 2 Baths
- 1,200 Sqft
New Search X
14050 E Linvale Place 106
Welcome to this beautifully updated and upgraded 2-bedroom, 2-bathroom condo, ideally located on the first floor for easy access and convenience. This home has been thoughtfully updated with modern finishes and stylish touches throughout. Step inside to discover updated new sliding glass doors and interior doors, opening up the space and offering a seamless flow. The custom closets provide ample storage and organization, making every inch of this condo functional and stylish. The luxury vinyl flooring throughout is not only visually appealing but also durable and easy to maintain. The kitchen features stunning corian countertops, complemented by sleek stainless steel appliances, creating the perfect environment for cooking and entertaining. Both bathrooms are beautifully upgraded with high-end finishes that match the elegance of the entire condo. Relax and unwind on your private fully unclosed lanai with operational windows, offering a peaceful outdoor space to enjoy your morning coffee or evening breeze. With all these modern upgrades, this condo offers the perfect blend of comfort, convenience, and style. Don't miss out on the opportunity to own this incredible home!
Listing Office: Blue Picket Realty 
Essential Information
- MLS® #8537916
- Price$350,000
- Bedrooms2
- Bathrooms2.00
- Full Baths1
- Square Footage1,200
- Acres0.00
- Year Built1977
- TypeResidential
- Sub-TypeCondominium
- StatusActive
Community Information
- Address14050 E Linvale Place 106
- SubdivisionHeather Gardens
- CityAurora
- CountyArapahoe
- StateCO
- Zip Code80014
Amenities
- Parking Spaces1
Amenities
Business Center, Clubhouse, Elevator(s), Fitness Center, Front Desk, Garden Area, Golf Course, On Site Management, Park, Parking, Pond Seasonal, Pool, Sauna, Security, Spa/Hot Tub, Storage, Tennis Court(s), Trail(s)
Parking
Concrete, Heated Garage, Lighted, Storage, Underground
Interior
- HeatingHot Water, Radiant
- CoolingAir Conditioning-Room
- StoriesOne
Interior Features
Breakfast Nook, Built-in Features, Ceiling Fan(s), Elevator, Granite Counters, No Stairs, Open Floorplan, Pantry, Primary Suite, Smoke Free
Appliances
Dishwasher, Disposal, Dryer, Freezer, Microwave, Oven, Refrigerator, Washer
Exterior
- Exterior FeaturesBalcony, Elevator, Garden
- RoofUnknown
School Information
- DistrictAdams-Arapahoe 28J
- ElementaryCentury
- MiddleAurora Hills
- HighGateway
Additional Information
- Date ListedApril 9th, 2025
Listing Details
 Blue Picket Realty
Blue Picket Realty
Office Contact
molly@bluepicketrealty.com,720-837-7674
 Terms and Conditions: The content relating to real estate for sale in this Web site comes in part from the Internet Data eXchange ("IDX") program of METROLIST, INC., DBA RECOLORADO® Real estate listings held by brokers other than RE/MAX Professionals are marked with the IDX Logo. This information is being provided for the consumers personal, non-commercial use and may not be used for any other purpose. All information subject to change and should be independently verified.
Terms and Conditions: The content relating to real estate for sale in this Web site comes in part from the Internet Data eXchange ("IDX") program of METROLIST, INC., DBA RECOLORADO® Real estate listings held by brokers other than RE/MAX Professionals are marked with the IDX Logo. This information is being provided for the consumers personal, non-commercial use and may not be used for any other purpose. All information subject to change and should be independently verified.
Copyright 2025 METROLIST, INC., DBA RECOLORADO® -- All Rights Reserved 6455 S. Yosemite St., Suite 500 Greenwood Village, CO 80111 USA
Listing information last updated on April 20th, 2025 at 11:33pm MDT.
































