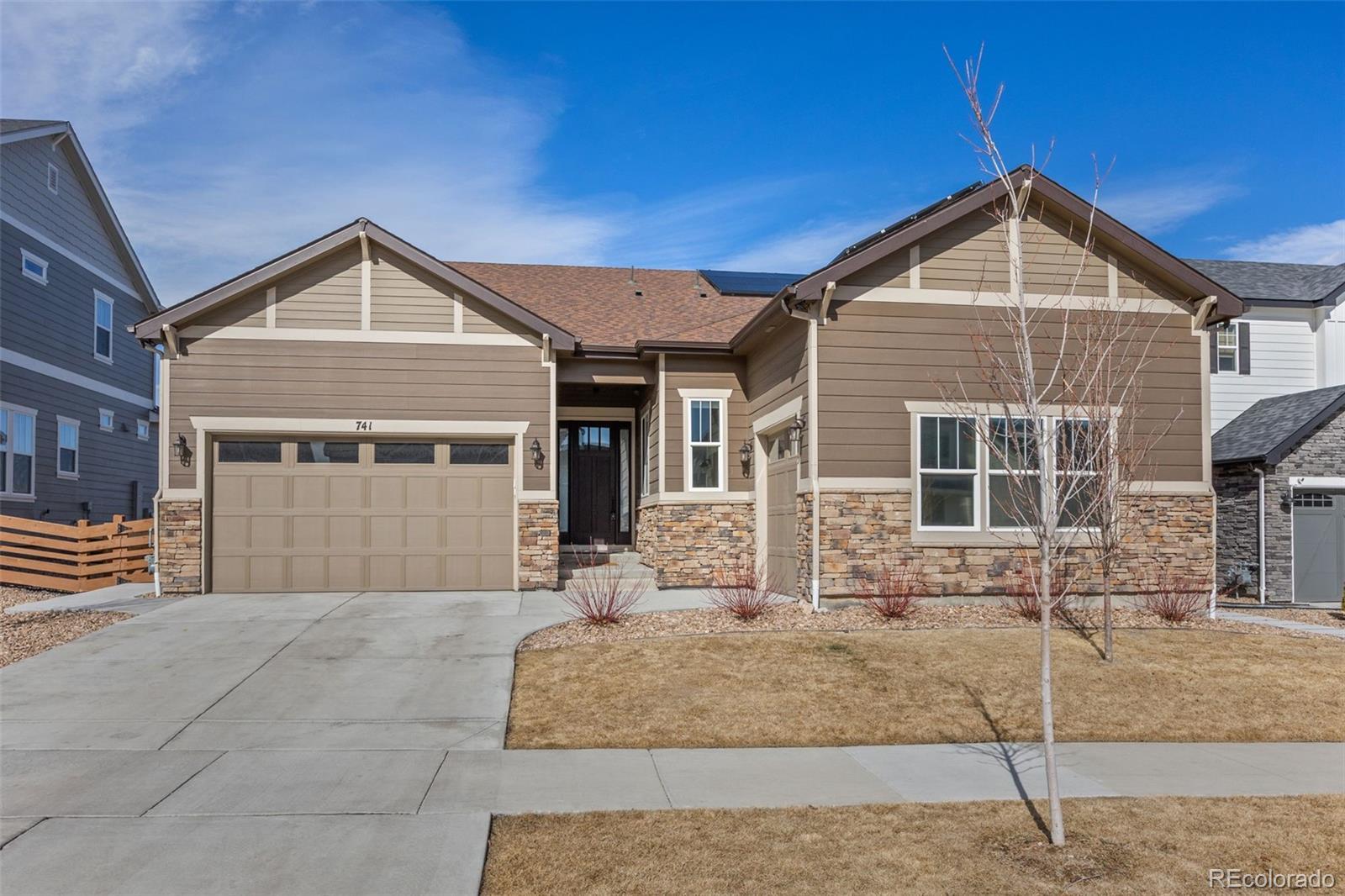Find us on...
Dashboard
- 6 Beds
- 5 Baths
- 4,364 Sqft
- .18 Acres
New Search X
741 Green Mountain Drive
This impressively upgraded six bed five bathroom ranch style home backs to open space and has beautiful mountain views. Whether you’re looking for multi generational living or a single family home, this checks all the boxes. The main floor kitchen features a gas stove, dual ovens, quartzite counters and backsplash, and a quartz scratch proof sink. In the large pantry, you will find an added wine refrigerator, microwave, and cabinetry. The main floor primary suite has a gorgeous mountain view and five piece bathroom with large walk-in closet. Three well lit secondary bedrooms and a laundry room round out the main floor. Follow the upgraded lighting on the stairs to the basement and find two additional bedrooms (one en-suite), a large family room, office area, and second laundry room and kitchenette plus ample storage. The two car garage is well equipped with a 50 amp plug ready for an electric car, and an additional single stall garage is perfect for storage or a third car. Head out back to an expansive patio that spans the length of the home, or go for a walk through the back gate into the open space. The original owners have made other impressive upgrades in the last two years, including: hardwired surround sound in the living room, sink in the main floor laundry room, upgraded water heater system, whole house humidifier, converted powder bathroom from a closet, and owned solar panel system. Security upgrades include hard wired security system and hardwired camera system. Come see this better than new build home and make it yours!
Listing Office: eXp Realty, LLC 
Essential Information
- MLS® #8522326
- Price$1,295,000
- Bedrooms6
- Bathrooms5.00
- Full Baths2
- Half Baths1
- Square Footage4,364
- Acres0.18
- Year Built2021
- TypeResidential
- Sub-TypeSingle Family Residence
- StatusActive
Community Information
- Address741 Green Mountain Drive
- SubdivisionColliers Hill
- CityErie
- CountyWeld
- StateCO
- Zip Code80516
Amenities
- AmenitiesClubhouse, Pool
- Parking Spaces3
- # of Garages3
- ViewMountain(s)
Parking
Concrete, Electric Vehicle Charging Station(s)
Interior
- HeatingForced Air, Natural Gas
- CoolingCentral Air
- FireplaceYes
- # of Fireplaces1
- FireplacesLiving Room
- StoriesOne
Interior Features
Five Piece Bath, High Ceilings, High Speed Internet, Jet Action Tub, Kitchen Island, Open Floorplan, Pantry, Primary Suite, Quartz Counters, Smart Window Coverings, Smoke Free, Solid Surface Counters, Sound System, Utility Sink, Walk-In Closet(s)
Appliances
Bar Fridge, Dishwasher, Disposal, Double Oven, Dryer, Gas Water Heater, Humidifier, Microwave, Oven, Range, Refrigerator, Self Cleaning Oven, Washer
Exterior
- RoofComposition
Lot Description
Landscaped, Level, Open Space, Sprinklers In Front, Sprinklers In Rear
School Information
- DistrictSt. Vrain Valley RE-1J
- ElementarySoaring Heights
- MiddleSoaring Heights
- HighErie
Additional Information
- Date ListedMay 24th, 2024
Listing Details
 eXp Realty, LLC
eXp Realty, LLC
Office Contact
dan@turreproperties.com,720-252-6917
 Terms and Conditions: The content relating to real estate for sale in this Web site comes in part from the Internet Data eXchange ("IDX") program of METROLIST, INC., DBA RECOLORADO® Real estate listings held by brokers other than RE/MAX Professionals are marked with the IDX Logo. This information is being provided for the consumers personal, non-commercial use and may not be used for any other purpose. All information subject to change and should be independently verified.
Terms and Conditions: The content relating to real estate for sale in this Web site comes in part from the Internet Data eXchange ("IDX") program of METROLIST, INC., DBA RECOLORADO® Real estate listings held by brokers other than RE/MAX Professionals are marked with the IDX Logo. This information is being provided for the consumers personal, non-commercial use and may not be used for any other purpose. All information subject to change and should be independently verified.
Copyright 2025 METROLIST, INC., DBA RECOLORADO® -- All Rights Reserved 6455 S. Yosemite St., Suite 500 Greenwood Village, CO 80111 USA
Listing information last updated on April 2nd, 2025 at 1:18am MDT.
















































