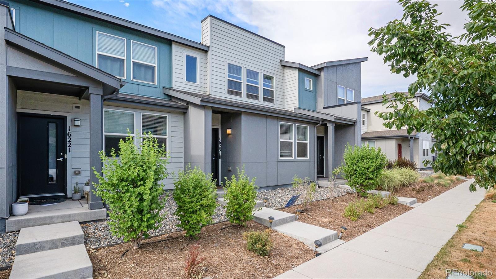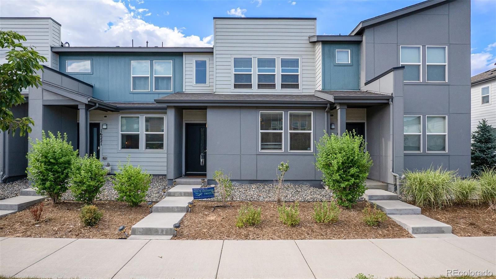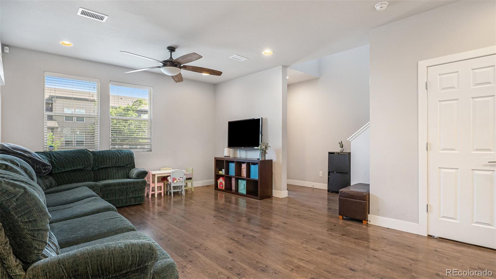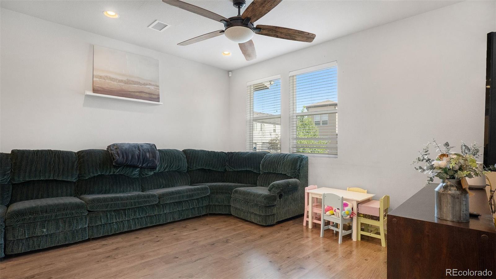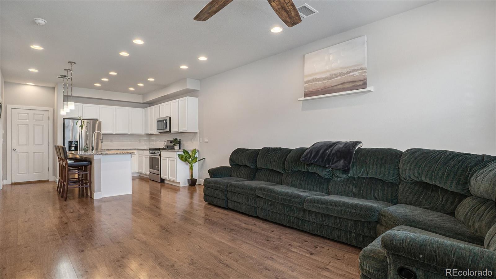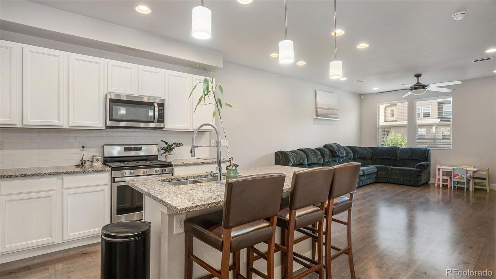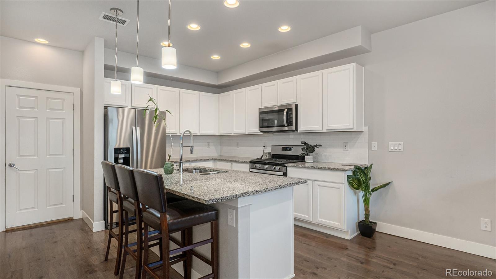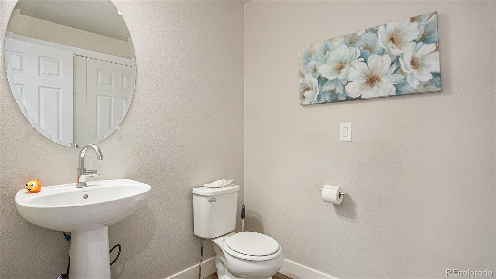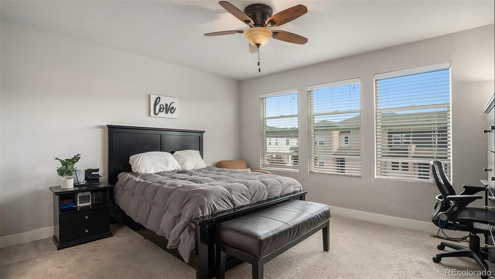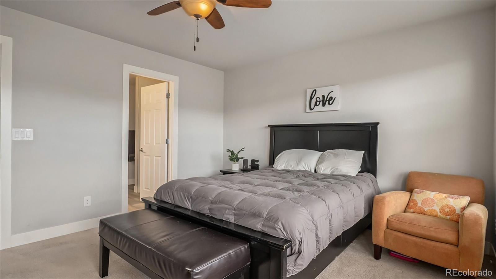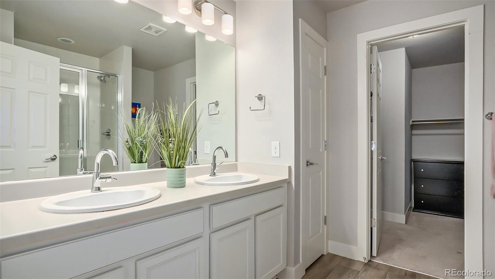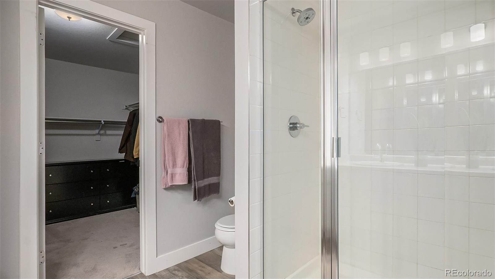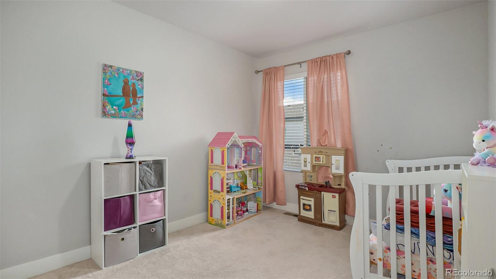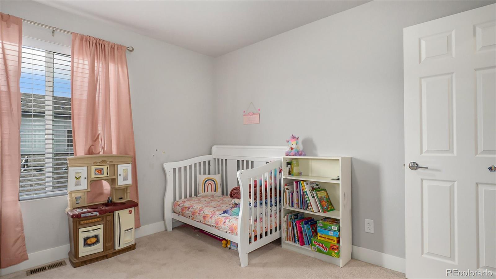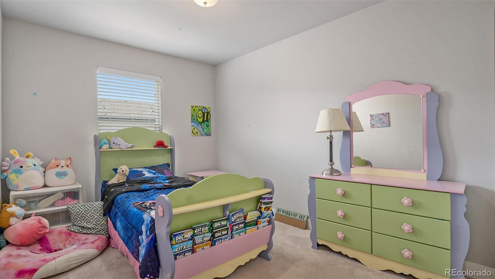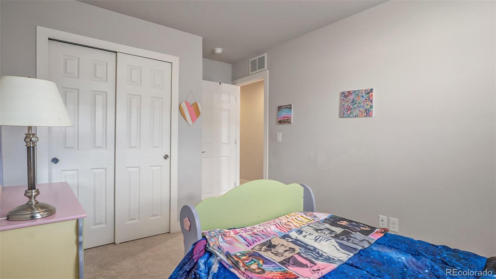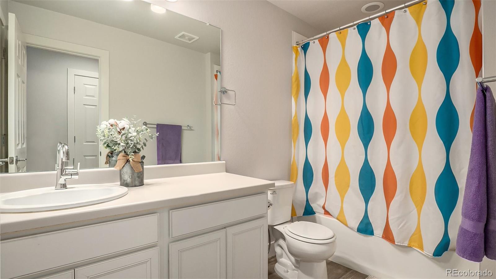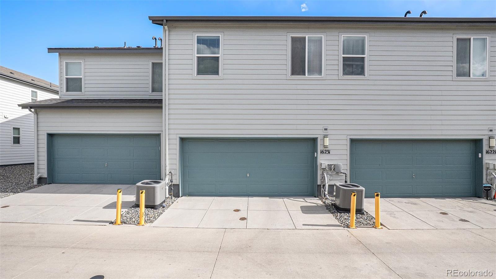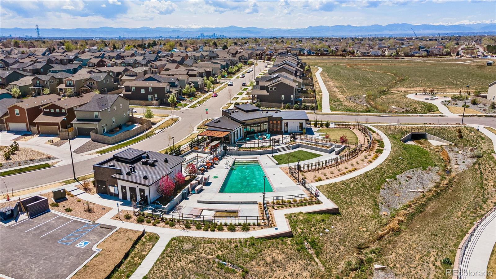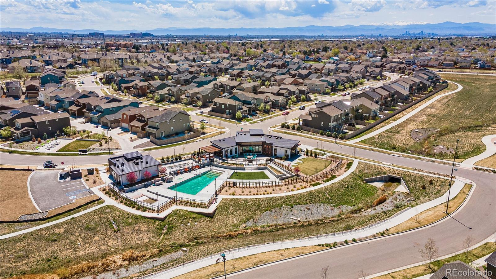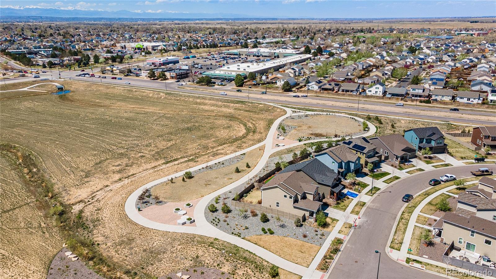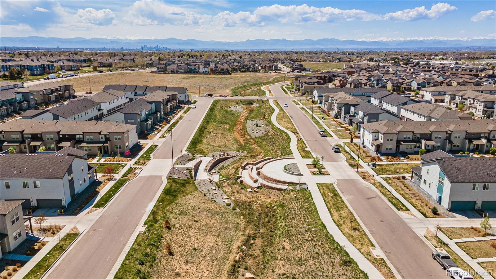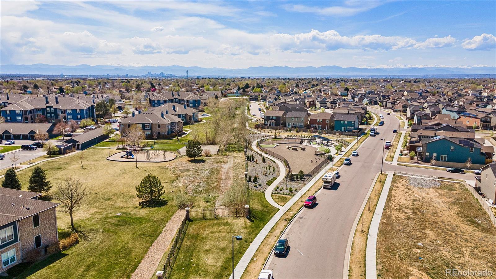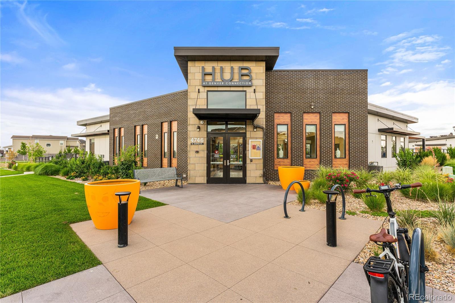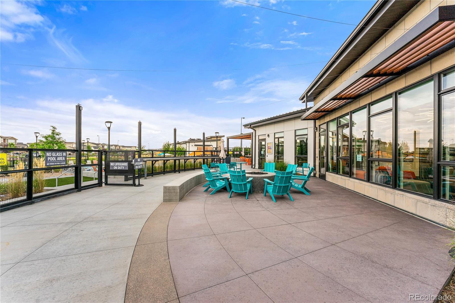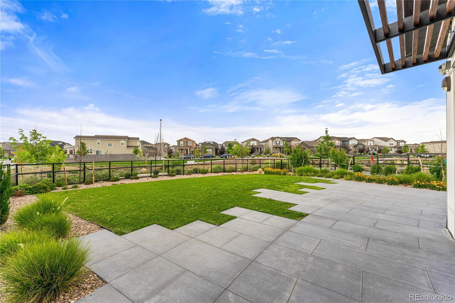Find us on...
Dashboard
- 3 Beds
- 3 Baths
- 1,538 Sqft
- .03 Acres
New Search X
16231 E Warner Place
** SHORT SALE ** NO SUBJECT-TO ** Two story townhome in the fabulous Avion at Denver Connection Neighborhood. Main level: Open concept with large, south facing living room windows for ample daylight, a cozy chef's kitchen featuring granite countertops, polished stainless steel appliances, pendant and recessed lighting, white cabinetry & pantry. Upstairs: A spacious primary suite displays large windows, a sizable en-suite bathroom with double vanity, spa-seat in the beautifully tiled shower, & bathroom leads into a generous walk-in closet! Down the hall, a laundry room & full bath are on the way towards the other 2 bedrooms, perfect for guests or as home offices. Garage: The home's attached garage is perfect for 2 vehicles. The Avion community is conveniently located; 15 minutes to downtown Denver, 10 minutes to DIA, 5 minutes to the train station for a quick trip to Union Station or the airport! Community amenities: The HUB community center with pool and yoga space, a social committee with monthly events, neighborhood dog parks for large and small dogs with built-in doggie water fountains, trails at Pollinator Park, and breaking ground on a 10 acre community park with soccer fields and playgrounds. Denver's newest 32 acre retail space, The FlyWay, developing across from the property, is slated to be complete with shops, dining, and community spaces! https://theflywaydenver.com/ There's so much this community offers! Book your tour now!
Listing Office: Better Homes & Gardens Real Estate - Kenney & Co. 
Essential Information
- MLS® #8495825
- Price$405,000
- Bedrooms3
- Bathrooms3.00
- Full Baths2
- Half Baths1
- Square Footage1,538
- Acres0.03
- Year Built2018
- TypeResidential
- Sub-TypeTownhouse
- StyleUrban Contemporary
- StatusActive
Community Information
- Address16231 E Warner Place
- CityDenver
- CountyDenver
- StateCO
- Zip Code80239
Subdivision
Denver Connection West Filing 1
Amenities
- Parking Spaces2
- ParkingDry Walled
- # of Garages2
Amenities
Clubhouse, Fitness Center, Park, Pool, Security, Spa/Hot Tub, Trail(s)
Utilities
Internet Access (Wired), Natural Gas Available, Natural Gas Connected, Phone Available
Interior
- HeatingForced Air
- CoolingCentral Air
- StoriesTwo
Interior Features
Eat-in Kitchen, Granite Counters, Pantry
Appliances
Cooktop, Dishwasher, Disposal, Dryer, Humidifier, Microwave, Range, Refrigerator, Sump Pump, Washer
Exterior
- Exterior FeaturesRain Gutters
- Lot DescriptionSprinklers In Front
- RoofArchitecural Shingle
School Information
- DistrictDenver 1
- ElementarySOAR at Green Valley Ranch
- MiddleOmar D. Blair Charter School
High
KIPP Denver Collegiate High School
Additional Information
- Date ListedJune 19th, 2024
- ZoningPUD
- Short SaleYes
Listing Details
Better Homes & Gardens Real Estate - Kenney & Co.
Office Contact
brendamelgar828@gmail.com,720-448-5589
 Terms and Conditions: The content relating to real estate for sale in this Web site comes in part from the Internet Data eXchange ("IDX") program of METROLIST, INC., DBA RECOLORADO® Real estate listings held by brokers other than RE/MAX Professionals are marked with the IDX Logo. This information is being provided for the consumers personal, non-commercial use and may not be used for any other purpose. All information subject to change and should be independently verified.
Terms and Conditions: The content relating to real estate for sale in this Web site comes in part from the Internet Data eXchange ("IDX") program of METROLIST, INC., DBA RECOLORADO® Real estate listings held by brokers other than RE/MAX Professionals are marked with the IDX Logo. This information is being provided for the consumers personal, non-commercial use and may not be used for any other purpose. All information subject to change and should be independently verified.
Copyright 2025 METROLIST, INC., DBA RECOLORADO® -- All Rights Reserved 6455 S. Yosemite St., Suite 500 Greenwood Village, CO 80111 USA
Listing information last updated on April 23rd, 2025 at 10:04am MDT.

