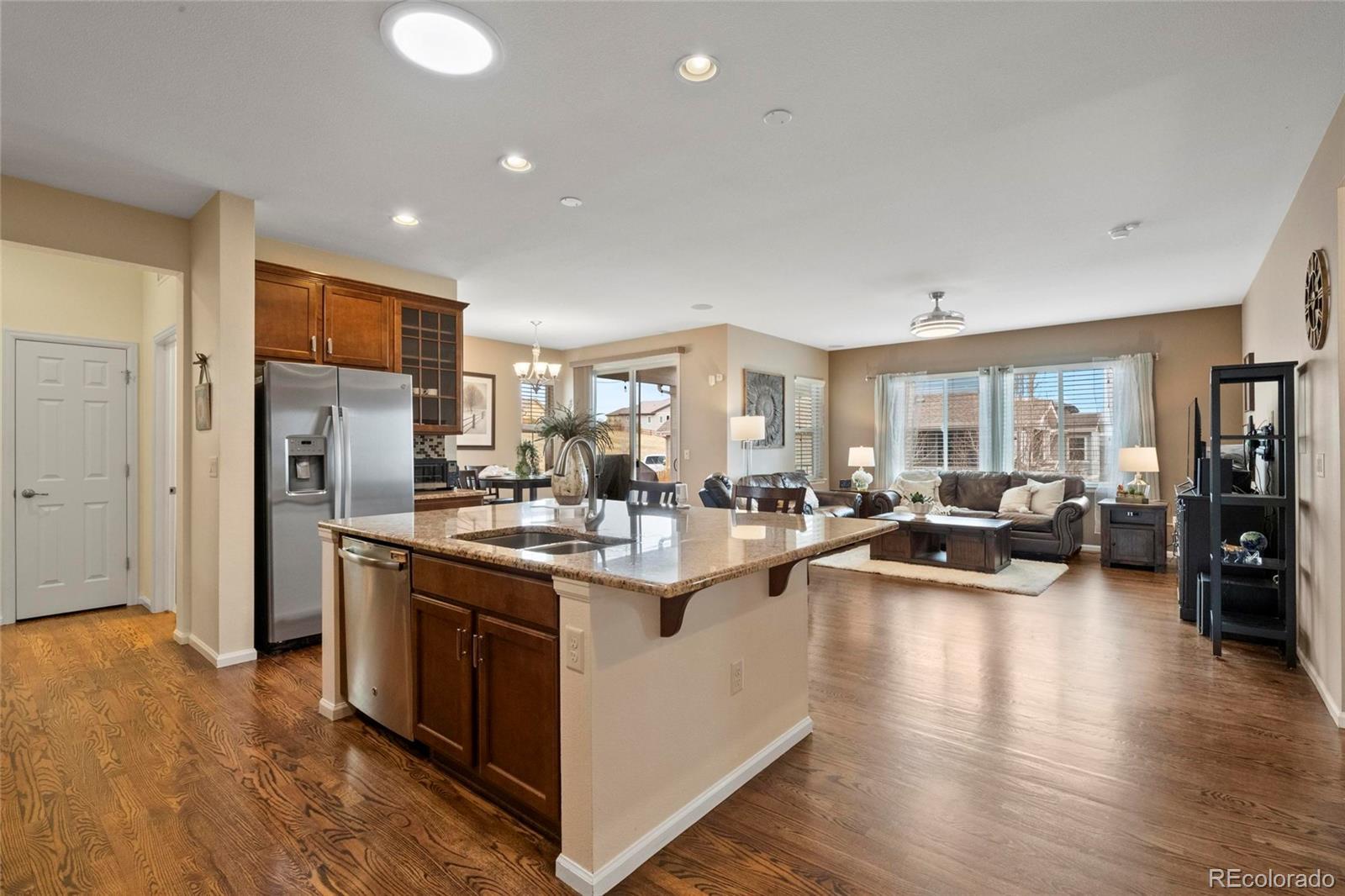Find us on...
Dashboard
- 4 Beds
- 3 Baths
- 2,798 Sqft
- .16 Acres
New Search X
9382 Pike Way
Located in a quiet cul-de-sac in the desirable Candelas community, this beautifully designed ranch-style home offers an open floor plan and views of downtown Denver. The main floor features rich hardwood flooring throughout most of the main living space adding warmth and elegance. The gourmet kitchen is a chef’s dream, complete with a gas range, double ovens, granite countertops, and a spacious center island—perfect for entertaining. The great room is spacious and open to the kitchen and dining area and has large windows with pleasant views. A dedicated home office, additional bedroom, and full bath on the main level provide flexibility for guests or remote work. The primary retreat is a true sanctuary, boasting a spa-like 5-piece ensuite, a generous walk-in closet, and lovely city views. The finished garden level basement expands the living space with 9-foot ceilings, a stylish wet bar, two additional bedrooms, and a full bathroom. Additionally, there is a generous sized recreation room perfect for movie nights or a game of pool plus great space for storage. The outdoor space is also fantastic and features a private covered deck and fully fenced backyard that doesn't look directly into the neighbor's house but has mostly backyard views! A neighborhood park is at the end of the street and is just yards away! Enjoy all the fantastic amenities that Candelas has to offer, including two clubhouses with fitness centers, a community pool, parks, over 13 miles of scenic trails, and a dedicated dog park. With easy access to Boulder, Golden, and Olde Town Arvada, this home offers the perfect blend of luxury, comfort, and convenience. Don’t miss your chance to make it yours! Welcome Home!!
Listing Office: Keller Williams DTC 
Essential Information
- MLS® #8472280
- Price$785,000
- Bedrooms4
- Bathrooms3.00
- Full Baths2
- Square Footage2,798
- Acres0.16
- Year Built2014
- TypeResidential
- Sub-TypeSingle Family Residence
- StatusActive
Community Information
- Address9382 Pike Way
- SubdivisionCandelas
- CityArvada
- CountyJefferson
- StateCO
- Zip Code80007
Amenities
- Parking Spaces2
- # of Garages2
Amenities
Clubhouse, Fitness Center, Park, Playground, Pool, Tennis Court(s), Trail(s)
Utilities
Electricity Connected, Natural Gas Connected
Interior
- HeatingActive Solar, Forced Air
- CoolingCentral Air
- StoriesOne
Interior Features
Ceiling Fan(s), Entrance Foyer, Five Piece Bath, Granite Counters, High Ceilings, High Speed Internet, Kitchen Island, Open Floorplan, Pantry, Primary Suite, Smoke Free, Vaulted Ceiling(s), Walk-In Closet(s)
Appliances
Bar Fridge, Cooktop, Dishwasher, Disposal, Double Oven, Dryer, Gas Water Heater, Microwave, Refrigerator, Washer
Exterior
- Exterior FeaturesGas Valve, Private Yard
- RoofComposition
Lot Description
Cul-De-Sac, Landscaped, Master Planned, Sprinklers In Front, Sprinklers In Rear
Windows
Window Coverings, Window Treatments
School Information
- DistrictJefferson County R-1
- ElementaryThree Creeks
- MiddleThree Creeks
- HighRalston Valley
Additional Information
- Date ListedMarch 22nd, 2025
Listing Details
 Keller Williams DTC
Keller Williams DTC
Office Contact
Colorado-Contracts@empowerhome.com,720-615-7905
 Terms and Conditions: The content relating to real estate for sale in this Web site comes in part from the Internet Data eXchange ("IDX") program of METROLIST, INC., DBA RECOLORADO® Real estate listings held by brokers other than RE/MAX Professionals are marked with the IDX Logo. This information is being provided for the consumers personal, non-commercial use and may not be used for any other purpose. All information subject to change and should be independently verified.
Terms and Conditions: The content relating to real estate for sale in this Web site comes in part from the Internet Data eXchange ("IDX") program of METROLIST, INC., DBA RECOLORADO® Real estate listings held by brokers other than RE/MAX Professionals are marked with the IDX Logo. This information is being provided for the consumers personal, non-commercial use and may not be used for any other purpose. All information subject to change and should be independently verified.
Copyright 2025 METROLIST, INC., DBA RECOLORADO® -- All Rights Reserved 6455 S. Yosemite St., Suite 500 Greenwood Village, CO 80111 USA
Listing information last updated on April 11th, 2025 at 3:33am MDT.



































