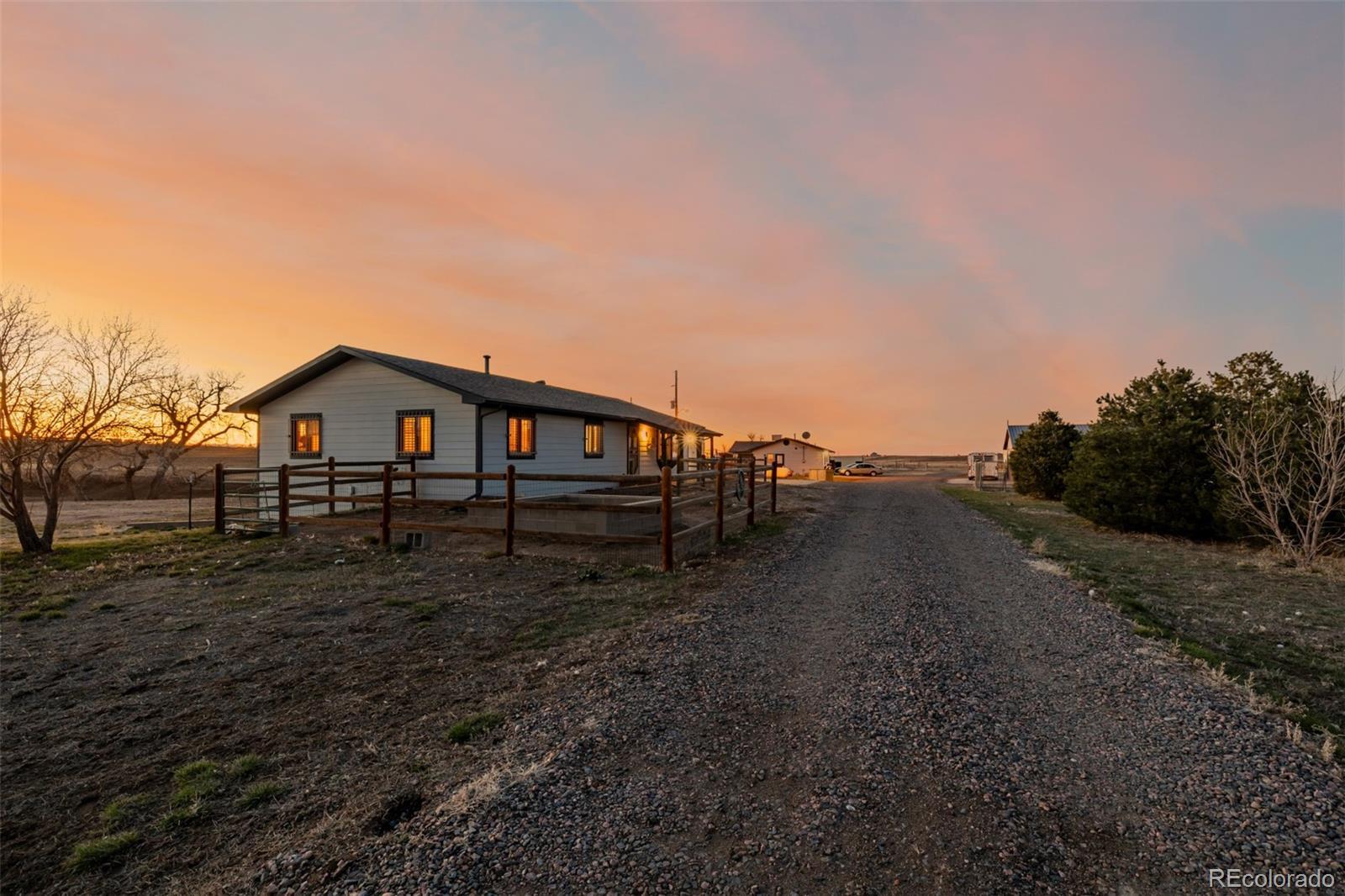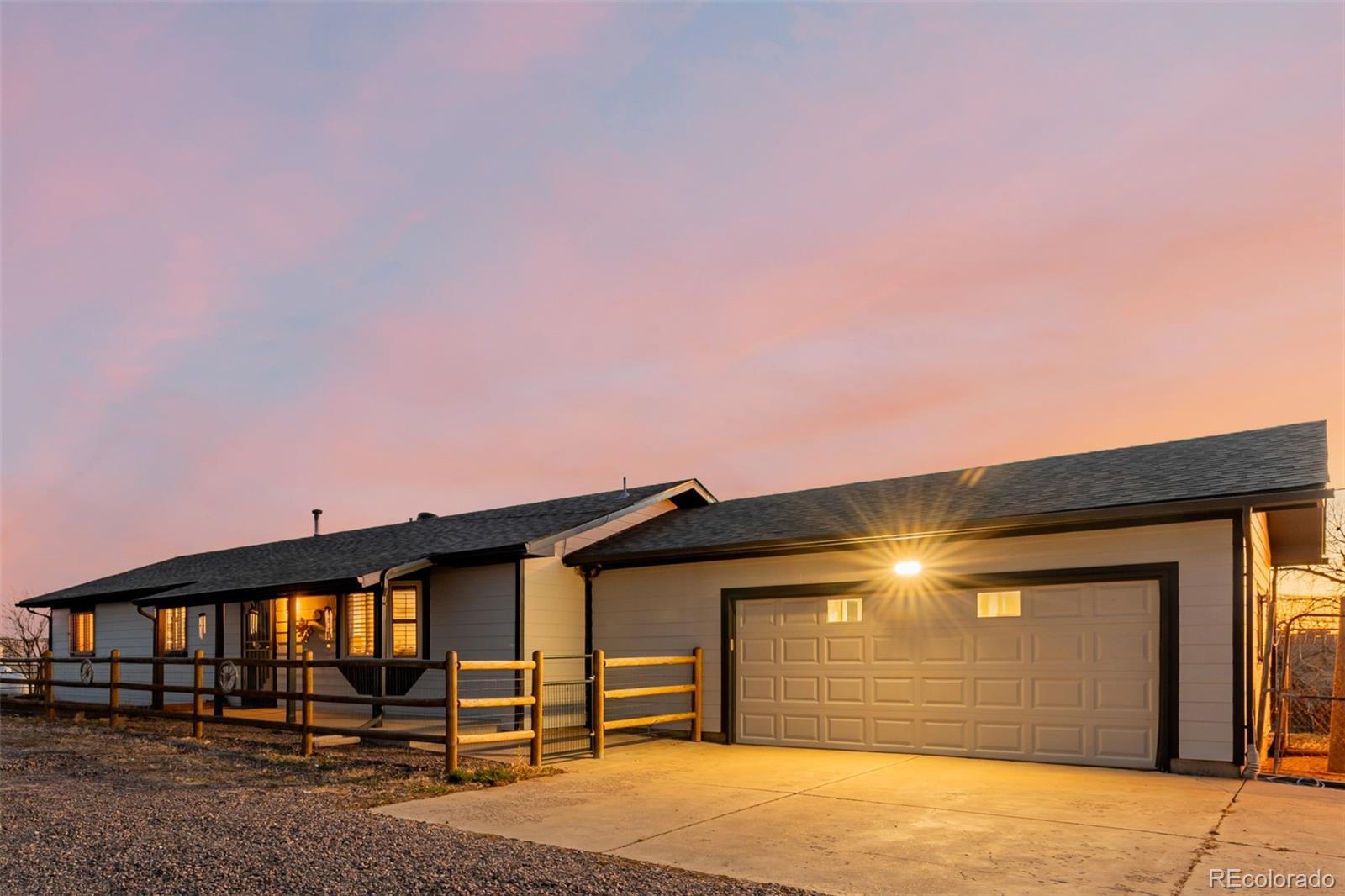Find us on...
Dashboard
- 4 Beds
- 3 Baths
- 3,616 Sqft
- 40.48 Acres
New Search X
35055 E Mississippi Avenue
Welcome to this beautiful 4 bed, 3 bath residence in Watkins! Nestled on a HUGE 40 acre lot with a multitude of additional buildings and living structures, ideal for raising livestock or farming! The home itself boasts a 2 car garage and a welcoming front porch where you can sit back and enjoy your morning coffee. Inside you will find a sizeable living area with soft carpet, a bay window with plantation shutters, and a neutral palette throughout. The eat-in kitchen offers elegant wood-look flooring, ample cabinetry, a pantry, granite counters, a prep island, and all the built-in appliances you'll need for preparing your favorite meals. Relax & unwind in the primary bedroom, showcasing a private ensuite bathroom with dual sinks. Continue downstairs to discover a cozy bonus room with outdoor access, perfect for an entertainment center. Step outside to the quaint backyard deck & covered patio, overlooking the rolling hills. Note the detached guest house as it's sure to delight your friends & loved ones while visiting, or use it as a steady income producing rental. In addition, there are two extra large structures, a barn and storage/workshop. This home truly has it all!
Listing Office: Engel & Volkers Denver 
Essential Information
- MLS® #8468411
- Price$1,250,000
- Bedrooms4
- Bathrooms3.00
- Full Baths1
- Square Footage3,616
- Acres40.48
- Year Built1988
- TypeResidential
- Sub-TypeSingle Family Residence
- StyleTraditional
- StatusActive
Community Information
- Address35055 E Mississippi Avenue
- SubdivisionBennett
- CityWatkins
- CountyArapahoe
- StateCO
- Zip Code80137
Amenities
- Parking Spaces2
- # of Garages2
Utilities
Cable Available, Electricity Available, Electricity Connected, Internet Access (Wired), Natural Gas Available, Natural Gas Connected, Phone Available
Interior
- HeatingForced Air, Natural Gas
- CoolingEvaporative Cooling
- StoriesOne
Interior Features
Built-in Features, Ceiling Fan(s), Eat-in Kitchen, Granite Counters, High Speed Internet, Pantry, Primary Suite
Appliances
Cooktop, Dishwasher, Disposal, Dryer, Freezer, Microwave, Oven, Refrigerator, Washer
Exterior
- Exterior FeaturesPrivate Yard, Rain Gutters
- Lot DescriptionRolling Slope
- WindowsDouble Pane Windows
- RoofComposition
School Information
- DistrictBennett 29-J
- ElementaryBennett
- MiddleBennett
- HighBennett
Additional Information
- Date ListedMarch 28th, 2025
Listing Details
 Engel & Volkers Denver
Engel & Volkers Denver
Office Contact
chris.naggar@engelvoelkers.com,817-262-3649
 Terms and Conditions: The content relating to real estate for sale in this Web site comes in part from the Internet Data eXchange ("IDX") program of METROLIST, INC., DBA RECOLORADO® Real estate listings held by brokers other than RE/MAX Professionals are marked with the IDX Logo. This information is being provided for the consumers personal, non-commercial use and may not be used for any other purpose. All information subject to change and should be independently verified.
Terms and Conditions: The content relating to real estate for sale in this Web site comes in part from the Internet Data eXchange ("IDX") program of METROLIST, INC., DBA RECOLORADO® Real estate listings held by brokers other than RE/MAX Professionals are marked with the IDX Logo. This information is being provided for the consumers personal, non-commercial use and may not be used for any other purpose. All information subject to change and should be independently verified.
Copyright 2025 METROLIST, INC., DBA RECOLORADO® -- All Rights Reserved 6455 S. Yosemite St., Suite 500 Greenwood Village, CO 80111 USA
Listing information last updated on April 24th, 2025 at 8:03am MDT.
















































