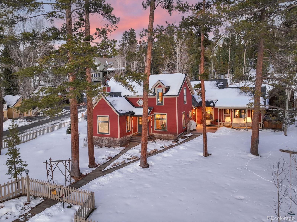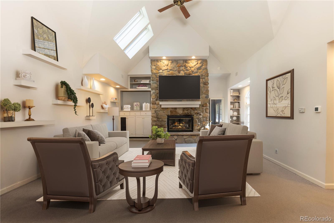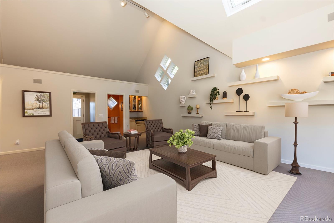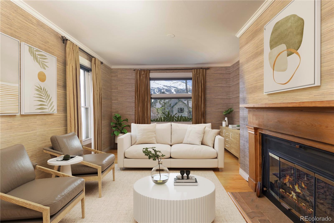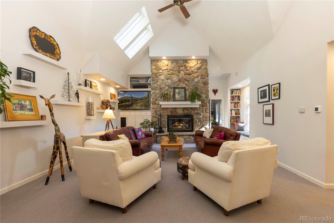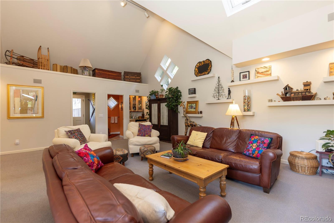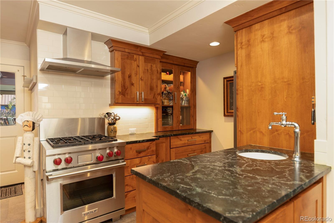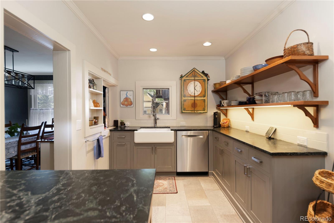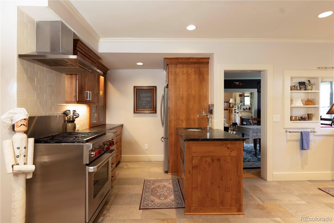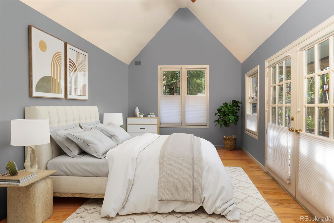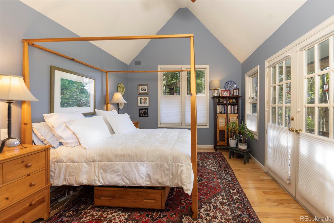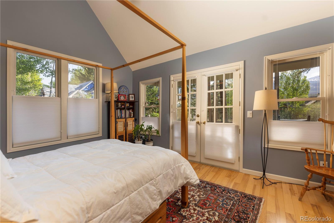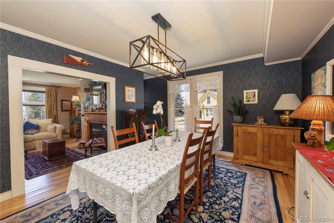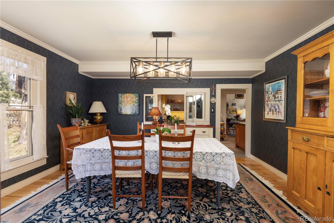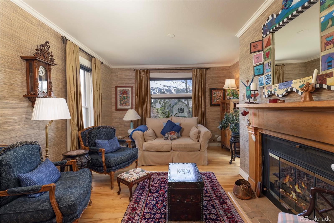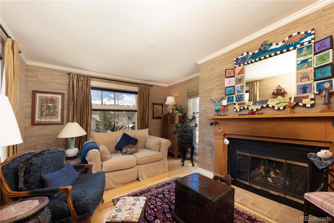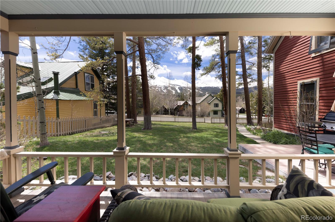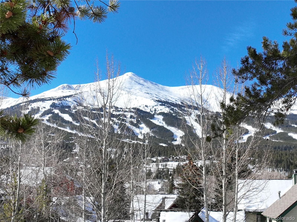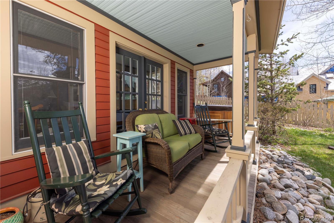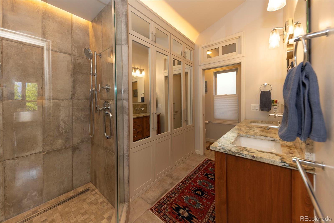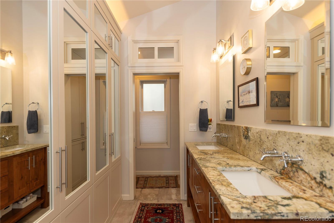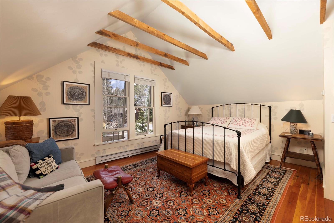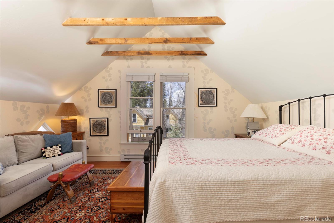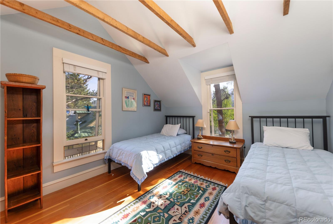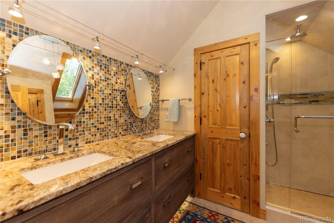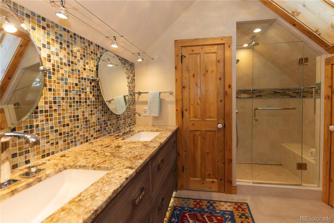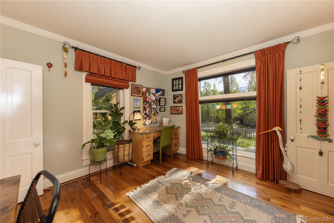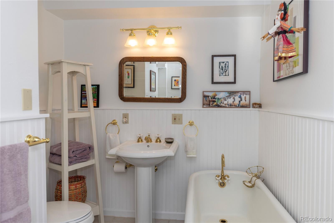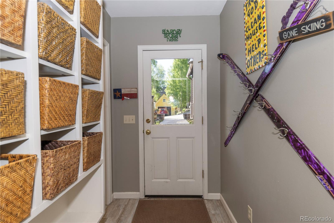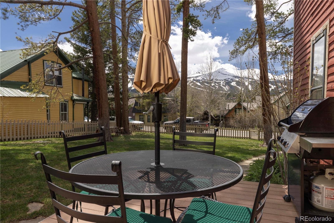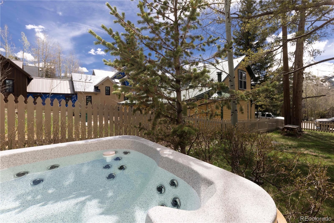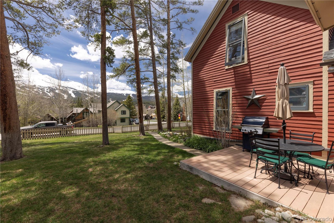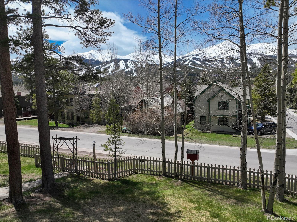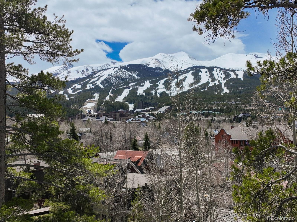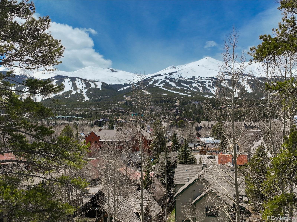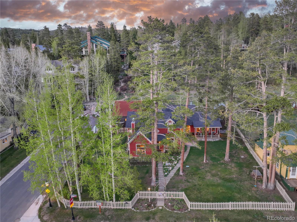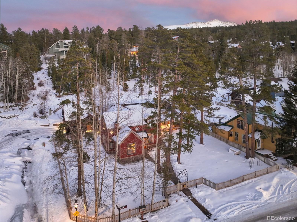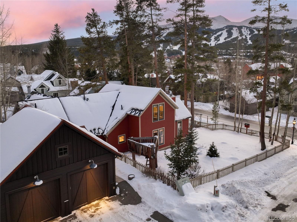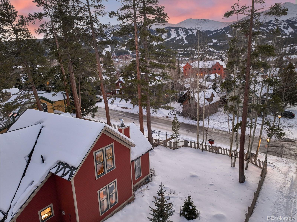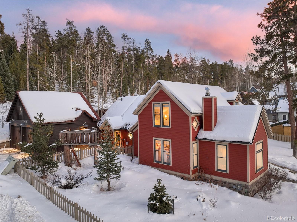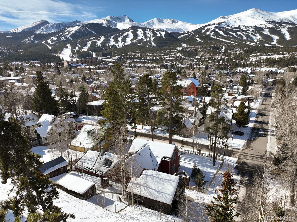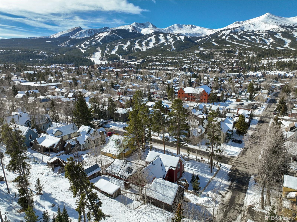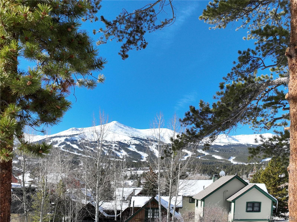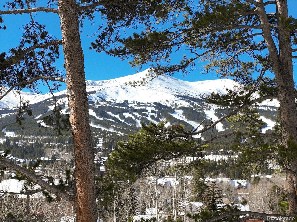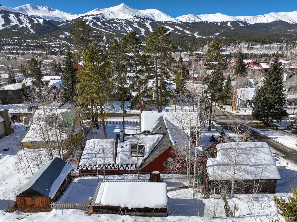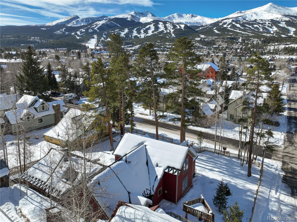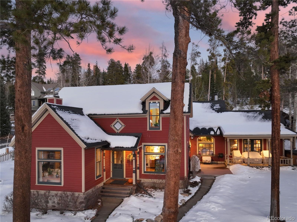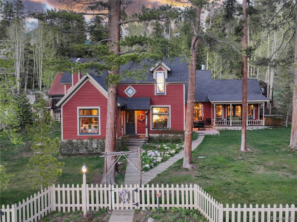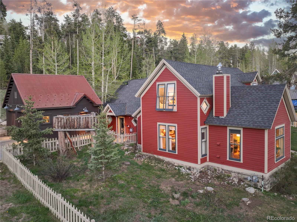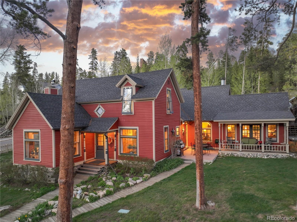Find us on...
Dashboard
- 4 Beds
- 4 Baths
- 2,809 Sqft
- .29 Acres
New Search X
102 S High Street
Discover a piece of Breckenridge history with this stunning 1902 home, situated on one of the best lots in town. Meticulously maintained and well-loved by the same owner for the last two decades, this residence has been thoughtfully updated to preserve its historic charm and character while providing all the modern comforts. Enjoy expansive ski area views and a large fenced yard, set along the private portion of Lincoln Ave, with trail access directly out the back of the house. The great room welcomes you with vaulted ceilings and a beautiful stone fireplace, drenched in natural sunlight that... more »
Listing Office: Slifer Smith & Frampton - Summit County 
Essential Information
- MLS® #8464511
- Price$4,150,000
- Bedrooms4
- Bathrooms4.00
- Half Baths1
- Square Footage2,809
- Acres0.29
- Year Built1902
- TypeResidential
- Sub-TypeSingle Family Residence
- StatusActive
Community Information
- Address102 S High Street
- CityBreckenridge
- CountySummit
- StateCO
- Zip Code80424
Subdivision
YINGLING AND MICKLES ADDITION SUB
Amenities
- Parking Spaces4
- # of Garages2
- ViewMountain(s), Ski Area
Interior
- HeatingBaseboard, Radiant
- CoolingNone, Other
- FireplaceYes
- # of Fireplaces2
- FireplacesGas, Wood Burning
- StoriesTwo
Interior Features
Primary Suite, Hot Tub, Vaulted Ceiling(s), Wet Bar
Appliances
Bar Fridge, Dishwasher, Disposal, Dryer, Microwave, Oven, Range, Range Hood, Refrigerator, Washer
Exterior
- RoofComposition
Exterior Features
Private Yard, Rain Gutters, Spa/Hot Tub
Lot Description
Corner Lot, Landscaped, Near Ski Area
School Information
- DistrictSummit RE-1
- ElementaryBreckenridge
- MiddleSummit
- HighSummit
Additional Information
- Date ListedJune 22nd, 2024
- ZoningB17
Listing Details
Slifer Smith & Frampton - Summit County
Office Contact
rdesantis@slifersummit.com,970-333-8693
 Terms and Conditions: The content relating to real estate for sale in this Web site comes in part from the Internet Data eXchange ("IDX") program of METROLIST, INC., DBA RECOLORADO® Real estate listings held by brokers other than RE/MAX Professionals are marked with the IDX Logo. This information is being provided for the consumers personal, non-commercial use and may not be used for any other purpose. All information subject to change and should be independently verified.
Terms and Conditions: The content relating to real estate for sale in this Web site comes in part from the Internet Data eXchange ("IDX") program of METROLIST, INC., DBA RECOLORADO® Real estate listings held by brokers other than RE/MAX Professionals are marked with the IDX Logo. This information is being provided for the consumers personal, non-commercial use and may not be used for any other purpose. All information subject to change and should be independently verified.
Copyright 2025 METROLIST, INC., DBA RECOLORADO® -- All Rights Reserved 6455 S. Yosemite St., Suite 500 Greenwood Village, CO 80111 USA
Listing information last updated on April 4th, 2025 at 10:03pm MDT.

