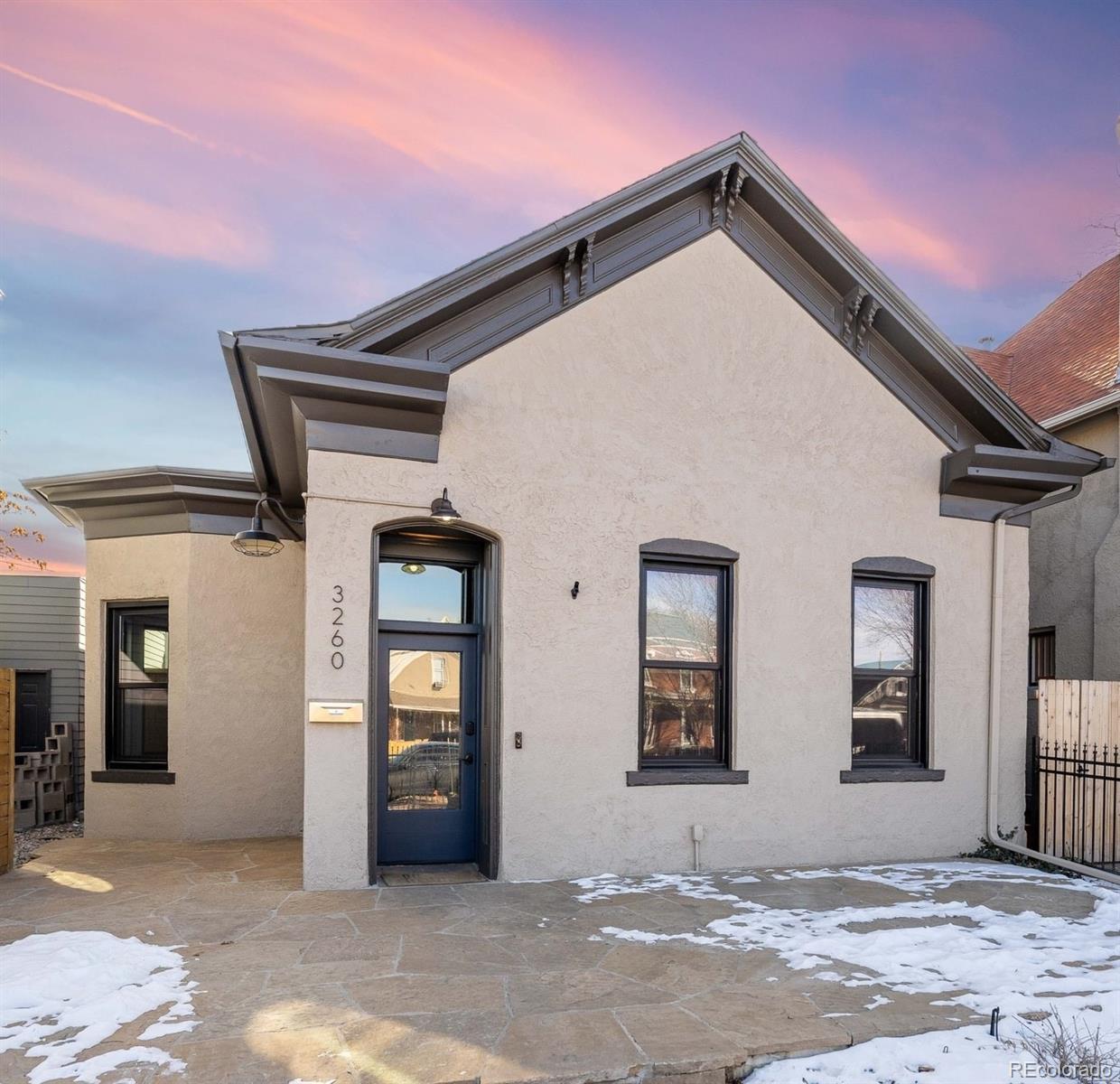Find us on...
Dashboard
- 3 Beds
- 3 Baths
- 1,839 Sqft
- .07 Acres
New Search X
3260 Curtis Street
STUNNING and METICULOUSLY maintained best describes this 1884 Curtis Park home with contemporary amenities. In addition, a desirable central urban location establishes this as a coveted property. Upon entertaining this home, you are captivated by the brilliantly designed interior which includes; dramatic ceiling heights, distinctive architectural detailing and exposed brick. This outstanding residence is a perfect blend of old world charm and sleek current appeal. Close proximity to Curtis Park (community pool) , Coors Field, trendy bars , eateries and easy access to I-70 is an added bonus. Offering 3 beds, 3 baths, a 1 car-detached garage, large loft/office/flex room, oversized bay window perfect for dining area, and mod-style remodeled kitchen. The Primary Bedroom is on the main level! NEW as of 2024: Windows, gutters, sauna, enclosed glass shower on upper level, exterior fence and concrete with drainage system along with exterior paint, osmosis water system, window treatments, and 220V! NEWER as of 2016: Roof, sewer line, plumbing, electrical, ductwork and vents installed to replace the boiler system for a high efficiency furnace and central A/C as well as a newly landscaped front yard equipped with drip lines for all greenery.
Listing Office: Redfin Corporation 
Essential Information
- MLS® #8459622
- Price$899,000
- Bedrooms3
- Bathrooms3.00
- Full Baths2
- Half Baths1
- Square Footage1,839
- Acres0.07
- Year Built1884
- TypeResidential
- Sub-TypeSingle Family Residence
- StatusActive
Community Information
- Address3260 Curtis Street
- SubdivisionFive Points
- CityDenver
- CountyDenver
- StateCO
- Zip Code80205
Amenities
- Parking Spaces1
- ParkingExterior Access Door, Storage
- # of Garages1
Utilities
Cable Available, Electricity Connected, Internet Access (Wired), Natural Gas Connected
Interior
- HeatingForced Air
- CoolingCentral Air
- StoriesTwo
Interior Features
Built-in Features, Ceiling Fan(s), Five Piece Bath, High Ceilings, High Speed Internet, Open Floorplan, Primary Suite, T&G Ceilings, Vaulted Ceiling(s), Walk-In Closet(s)
Appliances
Dishwasher, Disposal, Gas Water Heater, Microwave, Oven, Range, Refrigerator
Exterior
- Lot DescriptionNear Public Transit
- RoofComposition
Windows
Bay Window(s), Double Pane Windows
School Information
- DistrictDenver 1
- ElementaryCole Arts And Science Academy
- MiddleWhittier E-8
- HighManual
Additional Information
- Date ListedJanuary 16th, 2025
- ZoningU-RH-2.5
Listing Details
 Redfin Corporation
Redfin Corporation
Office Contact
valerie.franklin@redfin.com,303-489-9217
 Terms and Conditions: The content relating to real estate for sale in this Web site comes in part from the Internet Data eXchange ("IDX") program of METROLIST, INC., DBA RECOLORADO® Real estate listings held by brokers other than RE/MAX Professionals are marked with the IDX Logo. This information is being provided for the consumers personal, non-commercial use and may not be used for any other purpose. All information subject to change and should be independently verified.
Terms and Conditions: The content relating to real estate for sale in this Web site comes in part from the Internet Data eXchange ("IDX") program of METROLIST, INC., DBA RECOLORADO® Real estate listings held by brokers other than RE/MAX Professionals are marked with the IDX Logo. This information is being provided for the consumers personal, non-commercial use and may not be used for any other purpose. All information subject to change and should be independently verified.
Copyright 2025 METROLIST, INC., DBA RECOLORADO® -- All Rights Reserved 6455 S. Yosemite St., Suite 500 Greenwood Village, CO 80111 USA
Listing information last updated on March 12th, 2025 at 5:04am MDT.


















































