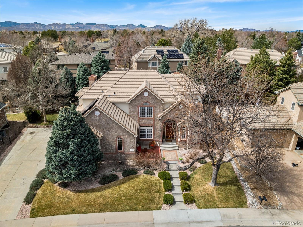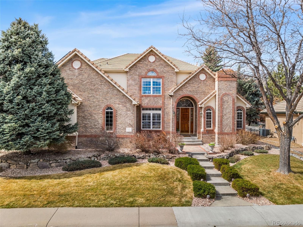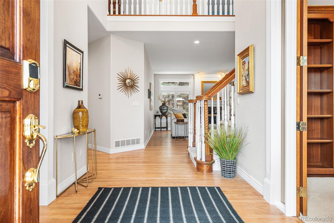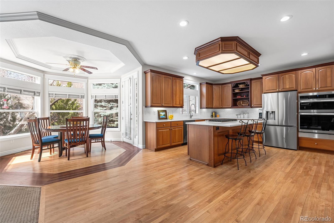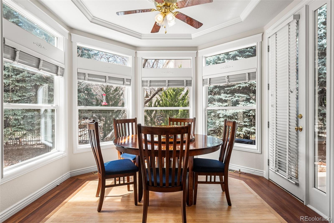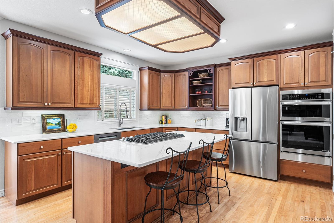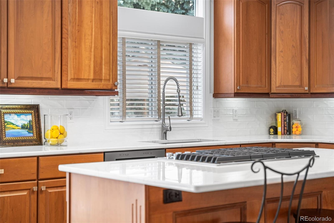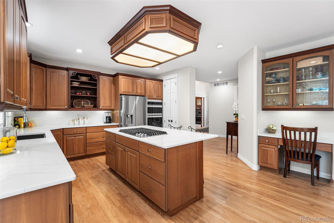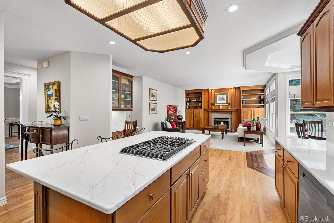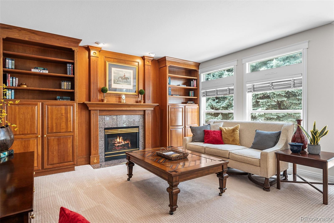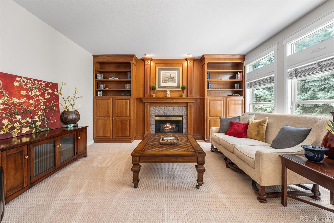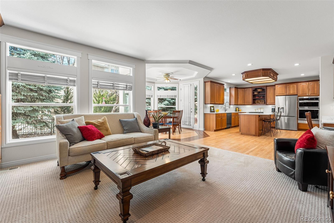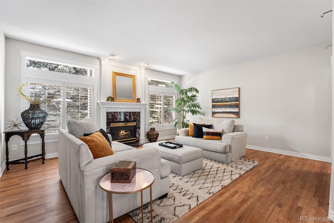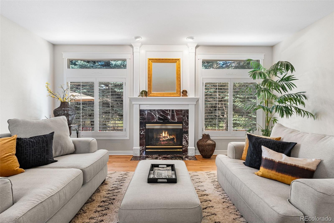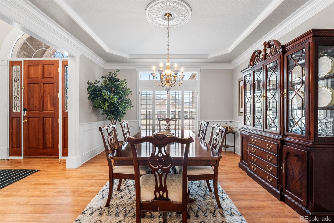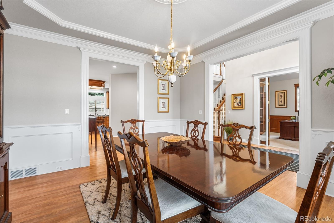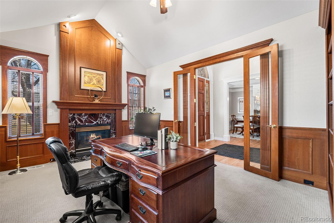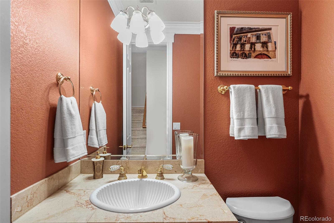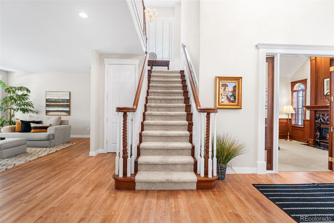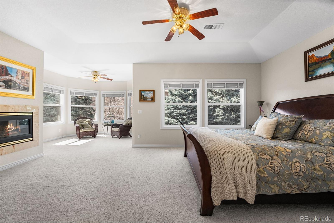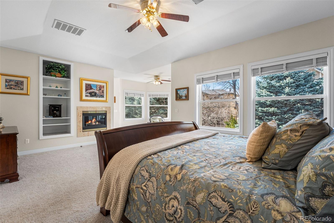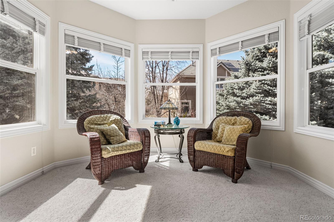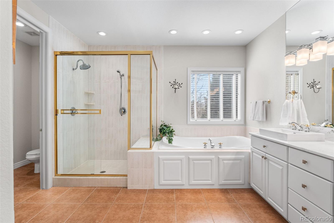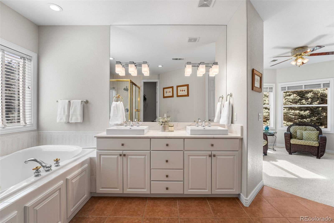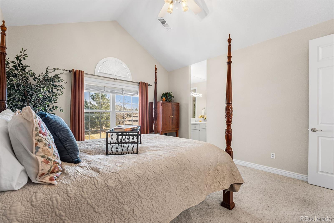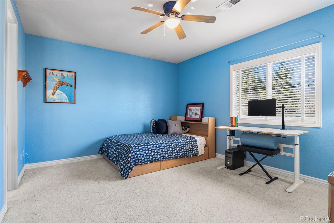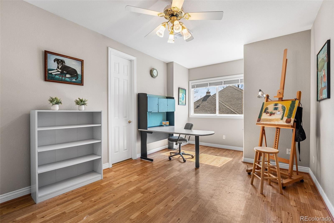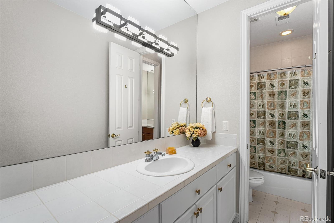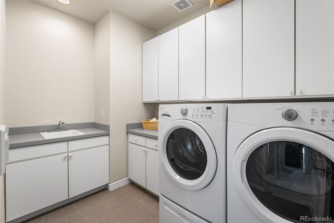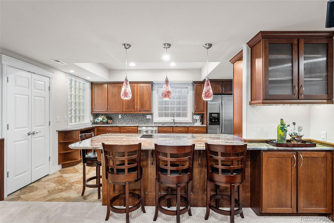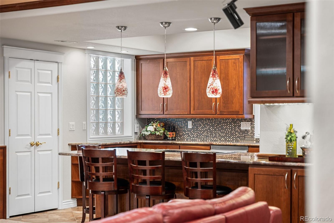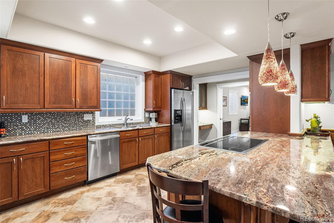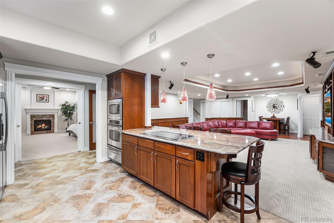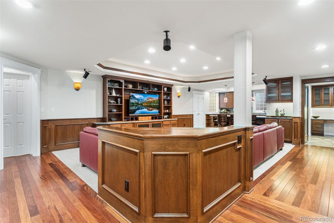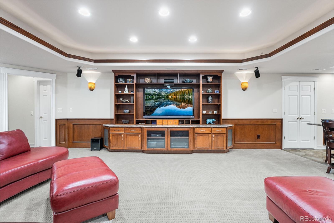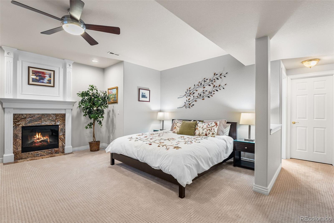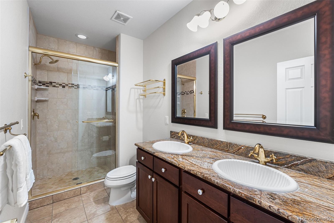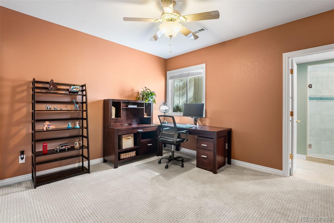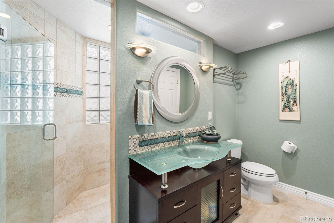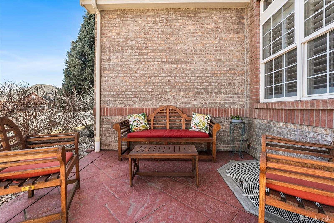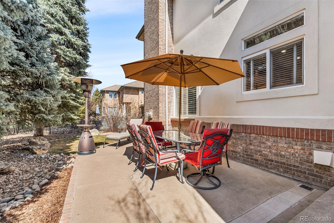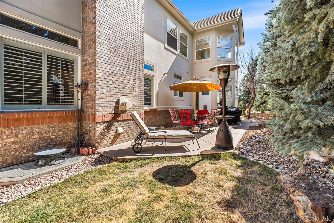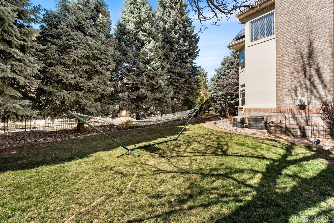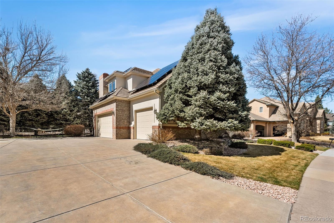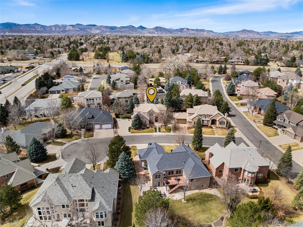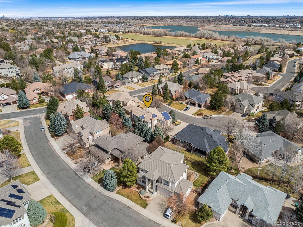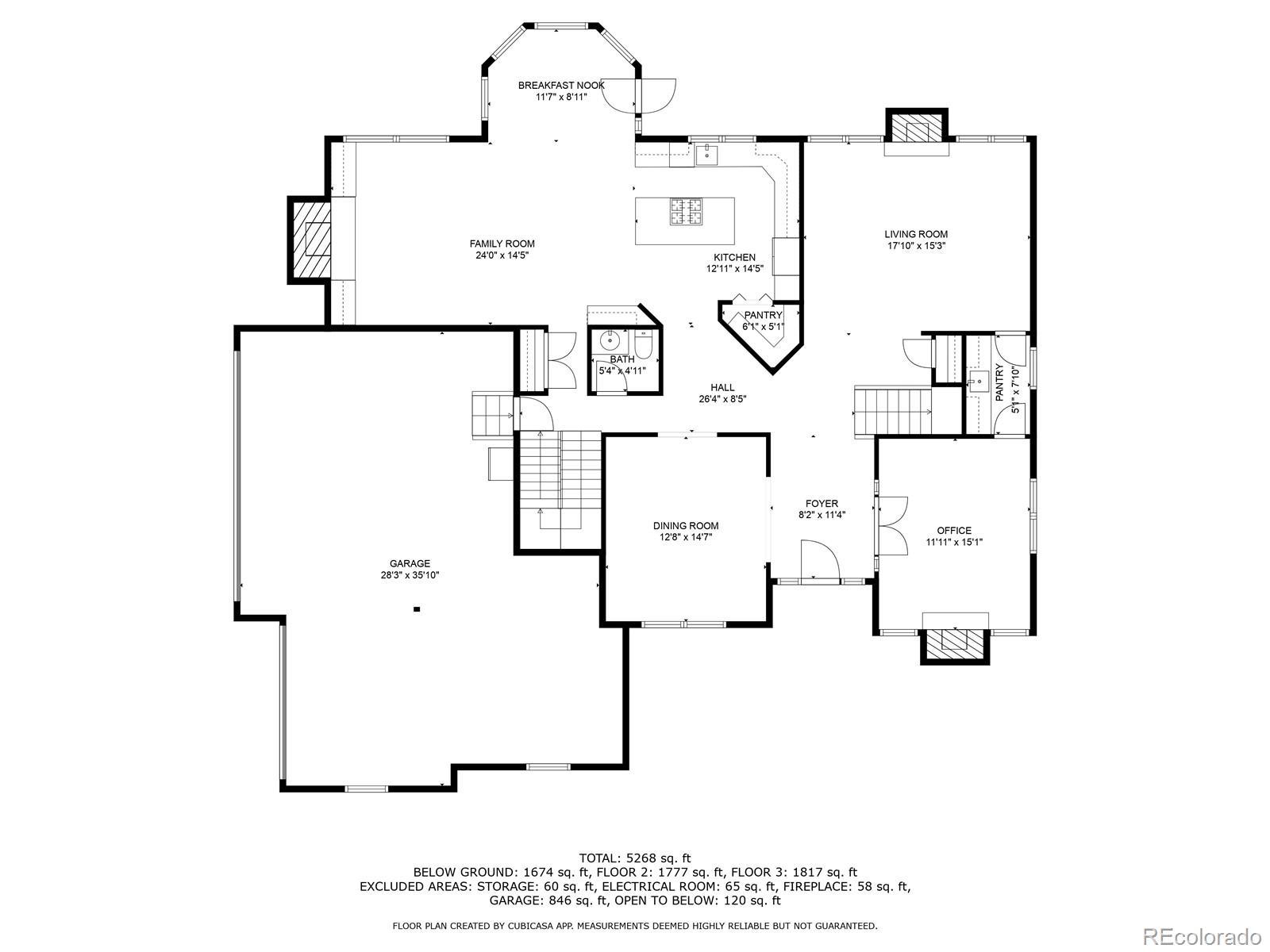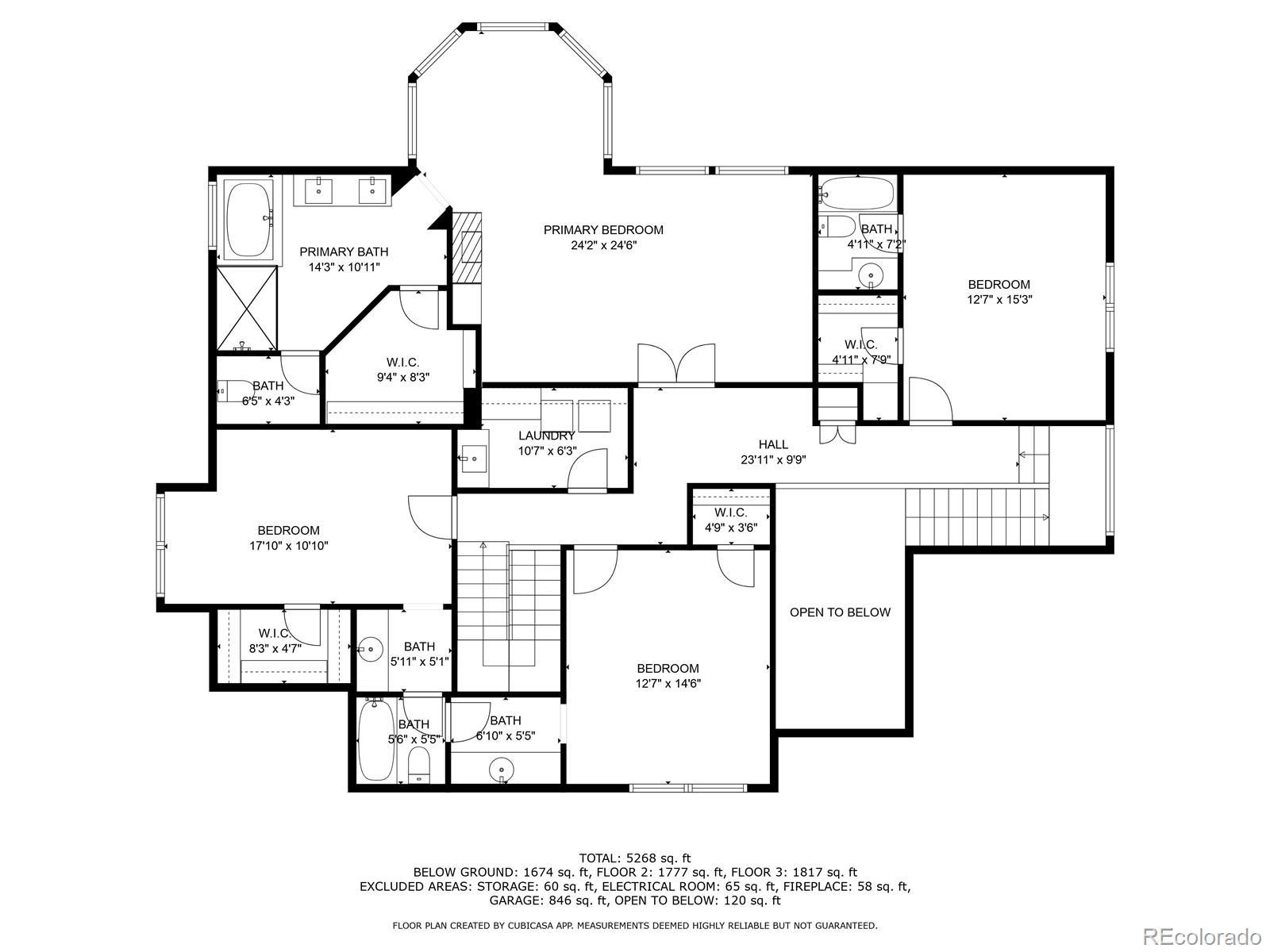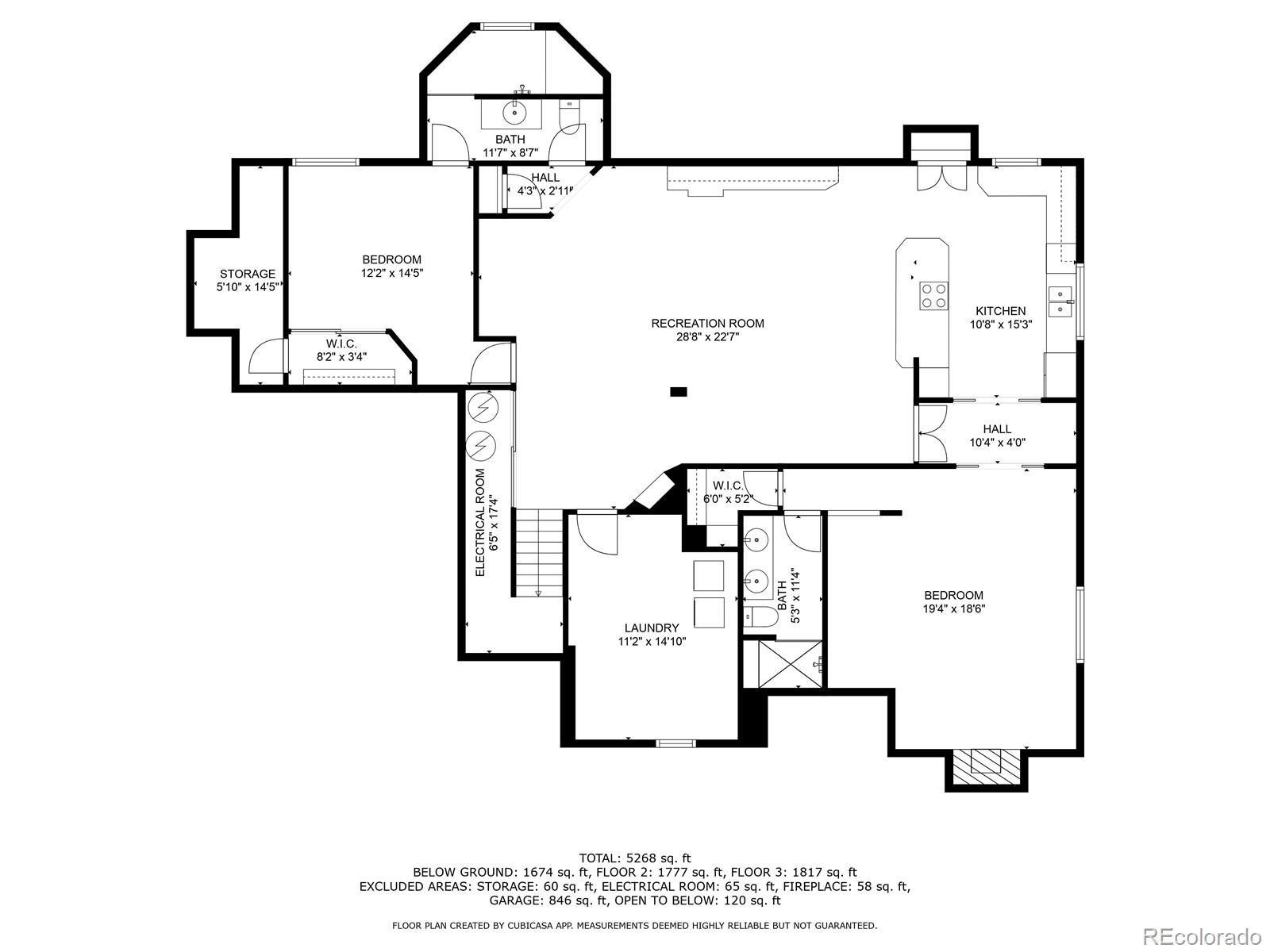Find us on...
Dashboard
- 6 Beds
- 6 Baths
- 5,688 Sqft
- .24 Acres
New Search X
7425 S Utica Street
Located in Meadowbrook, one of Littleton’s desirable communities of 80 custom homes. This exquisite 6 bed, 6 bath home offers refined living on a beautifully landscaped 1/4-acre lot tucked into a peaceful cul-de-sac. This home has a spacious main floor with a sunny kitchen including new stainless steel appliances, quartz countertops and a gas range opening into the family room with a fireplace, custom cabinetry and picture windows to the lush backyard. A living room, dining room, office, butler’s pantry, and powder room complete this level. Upstairs, the primary suite is a sanctuary with a... more »
Listing Office: eXp Realty, LLC 
Essential Information
- MLS® #8459529
- Price$1,475,000
- Bedrooms6
- Bathrooms6.00
- Full Baths3
- Half Baths1
- Square Footage5,688
- Acres0.24
- Year Built1997
- TypeResidential
- Sub-TypeSingle Family Residence
- StatusActive
Community Information
- Address7425 S Utica Street
- SubdivisionMeadowbrook
- CityLittleton
- CountyArapahoe
- StateCO
- Zip Code80128
Amenities
- AmenitiesClubhouse, Pool
- Parking Spaces3
- ParkingDry Walled, Oversized
- # of Garages3
Interior
- HeatingForced Air
- CoolingCentral Air
- FireplaceYes
- # of Fireplaces5
- StoriesTwo
Interior Features
Breakfast Nook, Built-in Features, Ceiling Fan(s), Eat-in Kitchen, Entrance Foyer, Five Piece Bath, High Ceilings, Jack & Jill Bathroom, Kitchen Island, Open Floorplan, Pantry, Primary Suite, Quartz Counters, Radon Mitigation System, Smoke Free, Utility Sink, Walk-In Closet(s), Wet Bar
Appliances
Bar Fridge, Cooktop, Dishwasher, Disposal, Double Oven, Dryer, Microwave, Oven, Range, Refrigerator, Warming Drawer, Washer
Fireplaces
Basement, Electric, Family Room, Gas, Living Room, Other, Primary Bedroom
Exterior
- Exterior FeaturesGarden, Gas Valve, Lighting
- WindowsEgress Windows
- RoofConcrete
Lot Description
Cul-De-Sac, Landscaped, Level, Sprinklers In Front, Sprinklers In Rear
School Information
- DistrictLittleton 6
- ElementaryWilder
- MiddleGoddard
- HighHeritage
Additional Information
- Date ListedMarch 25th, 2025
Listing Details
 eXp Realty, LLC
eXp Realty, LLC
Office Contact
Lori@PerryPropertiesGroup.com,720-480-3898
 Terms and Conditions: The content relating to real estate for sale in this Web site comes in part from the Internet Data eXchange ("IDX") program of METROLIST, INC., DBA RECOLORADO® Real estate listings held by brokers other than RE/MAX Professionals are marked with the IDX Logo. This information is being provided for the consumers personal, non-commercial use and may not be used for any other purpose. All information subject to change and should be independently verified.
Terms and Conditions: The content relating to real estate for sale in this Web site comes in part from the Internet Data eXchange ("IDX") program of METROLIST, INC., DBA RECOLORADO® Real estate listings held by brokers other than RE/MAX Professionals are marked with the IDX Logo. This information is being provided for the consumers personal, non-commercial use and may not be used for any other purpose. All information subject to change and should be independently verified.
Copyright 2025 METROLIST, INC., DBA RECOLORADO® -- All Rights Reserved 6455 S. Yosemite St., Suite 500 Greenwood Village, CO 80111 USA
Listing information last updated on April 11th, 2025 at 8:33pm MDT.

