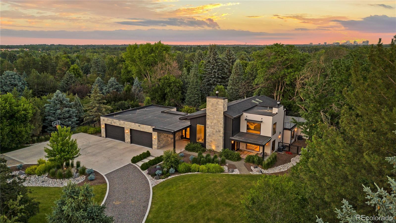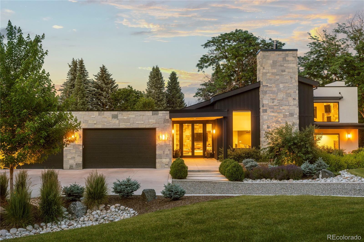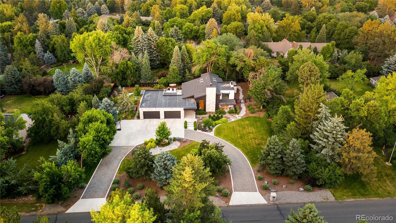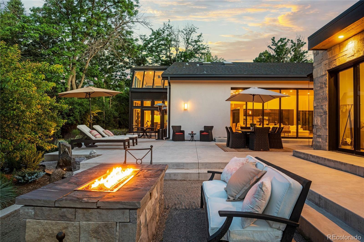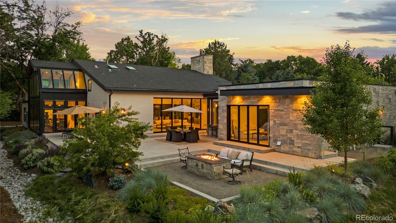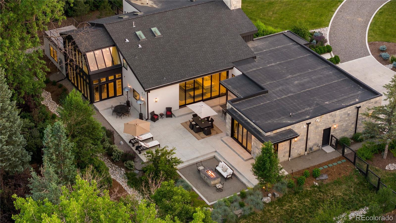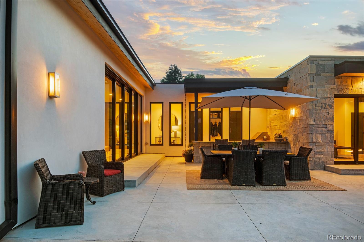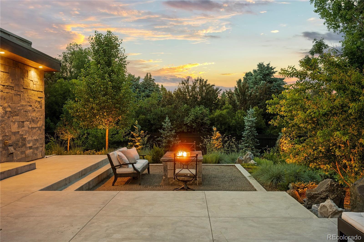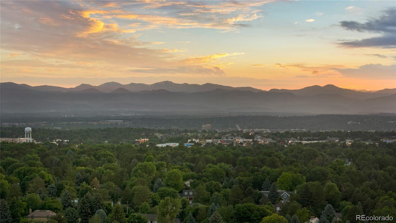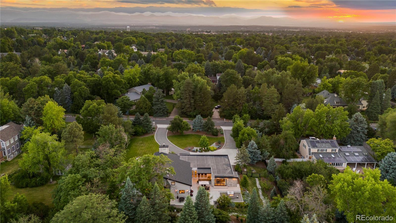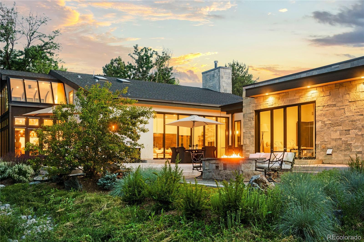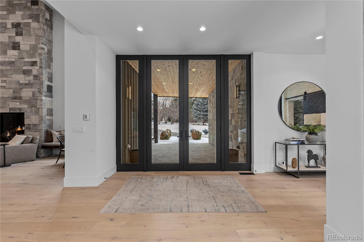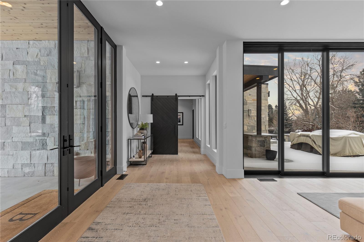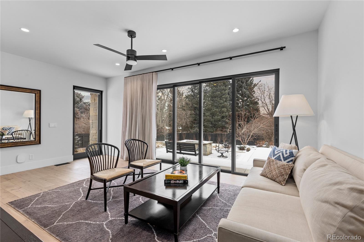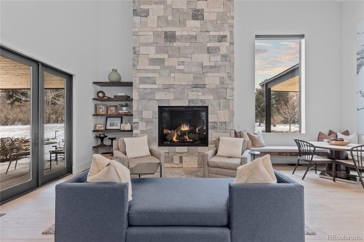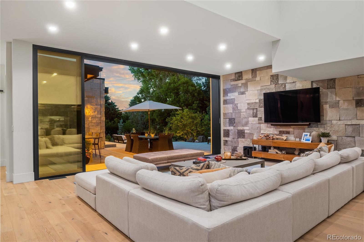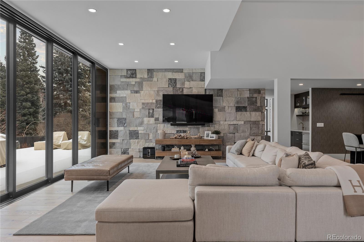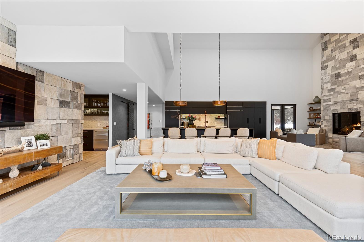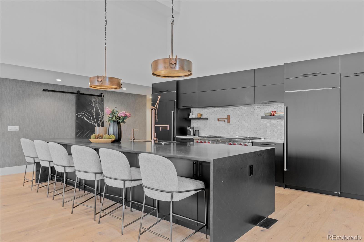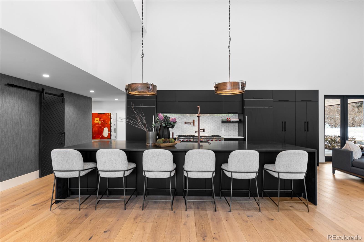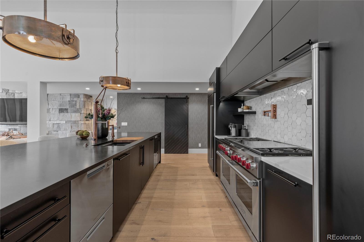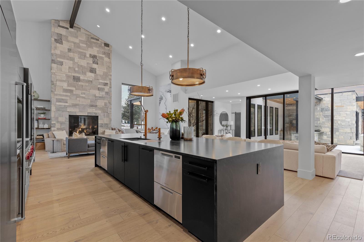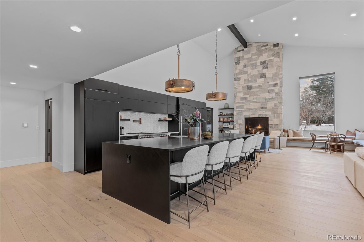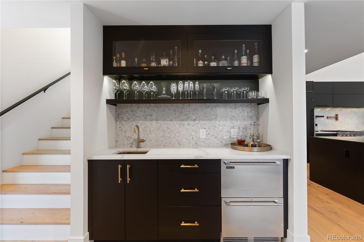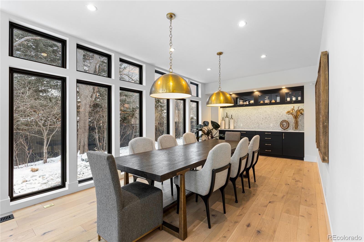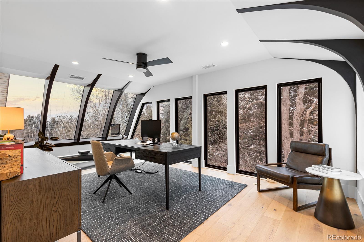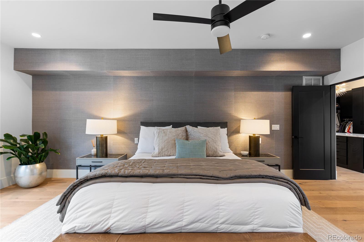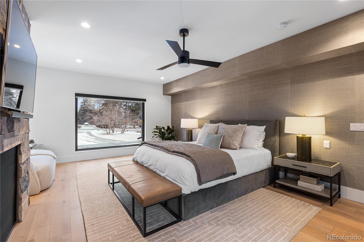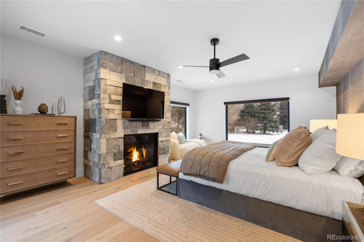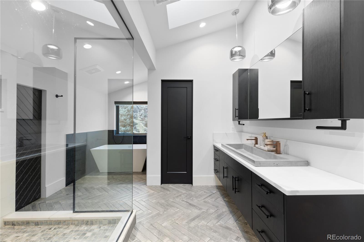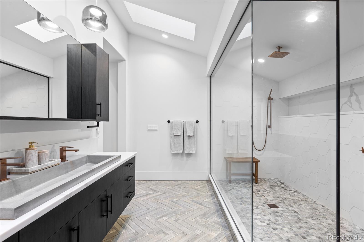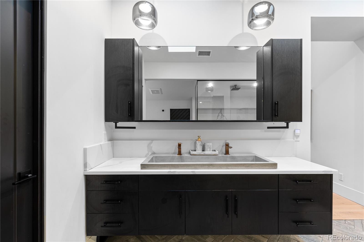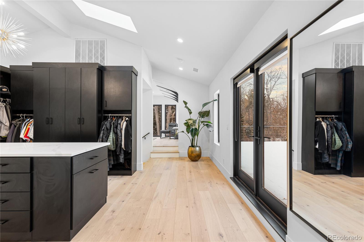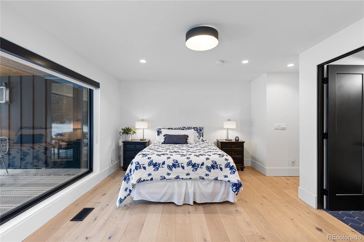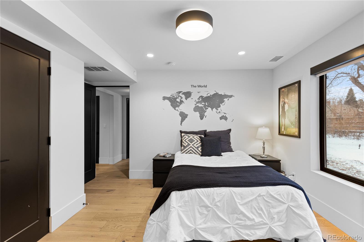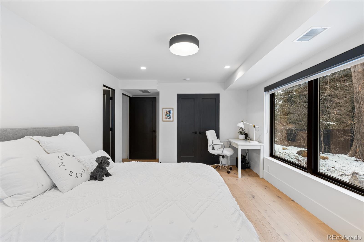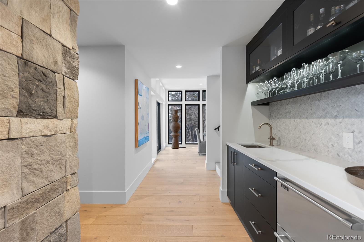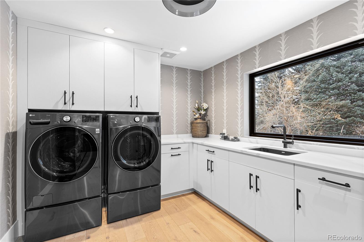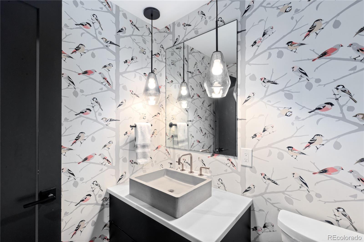Find us on...
Dashboard
- 5 Beds
- 6 Baths
- 4,928 Sqft
- .84 Acres
New Search X
5160 S Franklin Street
This stunning modern mountain home, crafted by Vision Design Build, showcases a harmonious blend of natural materials like stone, wood, and metal, complemented by expansive walls of glass. Featuring five bedrooms, six bathrooms, and multiple versatile spaces ideal for offices, studios, or flex rooms, this home is designed to accommodate your lifestyle seamlessly. Upon entering, you’re welcomed into bright, open living areas with soaring ceilings enhanced by rustic wood beams. The living room is anchored by a striking floor-to-ceiling stone fireplace and steel Nano doors, creating a perfect... more »
Listing Office: Compass - Denver 
Essential Information
- MLS® #8447651
- Price$3,890,000
- Bedrooms5
- Bathrooms6.00
- Full Baths2
- Square Footage4,928
- Acres0.84
- Year Built2020
- TypeResidential
- Sub-TypeSingle Family Residence
- StyleContemporary
- StatusActive
Community Information
- Address5160 S Franklin Street
- SubdivisionGreenwood Village
- CityGreenwood Village
- CountyArapahoe
- StateCO
- Zip Code80121
Amenities
- Parking Spaces6
- # of Garages4
- ViewMountain(s)
Utilities
Cable Available, Electricity Available, Electricity Connected, Internet Access (Wired)
Parking
Circular Driveway, Concrete, Driveway-Gravel, Oversized Door
Interior
- HeatingForced Air
- CoolingCentral Air
- FireplaceYes
- # of Fireplaces2
- StoriesTwo
Interior Features
Breakfast Nook, Built-in Features, Ceiling Fan(s), Eat-in Kitchen, Entrance Foyer, Five Piece Bath, Granite Counters, High Ceilings, Jack & Jill Bathroom, Kitchen Island, Open Floorplan, Pantry, Primary Suite, Quartz Counters, Smoke Free, Stone Counters, Utility Sink, Vaulted Ceiling(s), Walk-In Closet(s), Wet Bar
Appliances
Bar Fridge, Dishwasher, Disposal, Double Oven, Freezer, Range Hood, Refrigerator
Fireplaces
Gas, Living Room, Primary Bedroom
Exterior
- WindowsDouble Pane Windows
- RoofComposition
Exterior Features
Balcony, Barbecue, Dog Run, Fire Pit, Garden, Gas Grill, Lighting, Private Yard, Rain Gutters
Lot Description
Irrigated, Landscaped, Level, Many Trees
School Information
- DistrictLittleton 6
- ElementaryGudy Gaskill
- MiddleEuclid
- HighLittleton
Additional Information
- Date ListedMarch 13th, 2025
Listing Details
 Compass - Denver
Compass - Denver
Office Contact
JESSICA@JESSICANORTHROP.COM,303-525-0200
 Terms and Conditions: The content relating to real estate for sale in this Web site comes in part from the Internet Data eXchange ("IDX") program of METROLIST, INC., DBA RECOLORADO® Real estate listings held by brokers other than RE/MAX Professionals are marked with the IDX Logo. This information is being provided for the consumers personal, non-commercial use and may not be used for any other purpose. All information subject to change and should be independently verified.
Terms and Conditions: The content relating to real estate for sale in this Web site comes in part from the Internet Data eXchange ("IDX") program of METROLIST, INC., DBA RECOLORADO® Real estate listings held by brokers other than RE/MAX Professionals are marked with the IDX Logo. This information is being provided for the consumers personal, non-commercial use and may not be used for any other purpose. All information subject to change and should be independently verified.
Copyright 2025 METROLIST, INC., DBA RECOLORADO® -- All Rights Reserved 6455 S. Yosemite St., Suite 500 Greenwood Village, CO 80111 USA
Listing information last updated on April 2nd, 2025 at 4:37am MDT.

