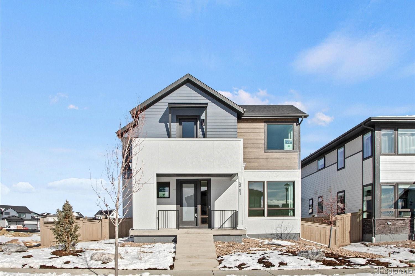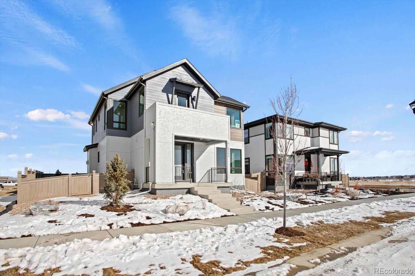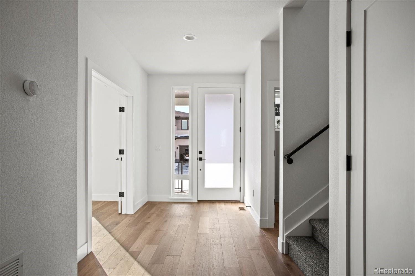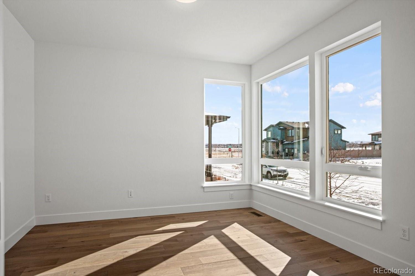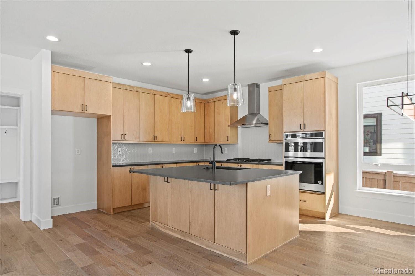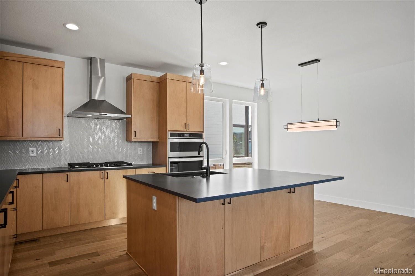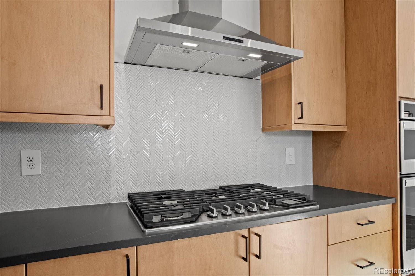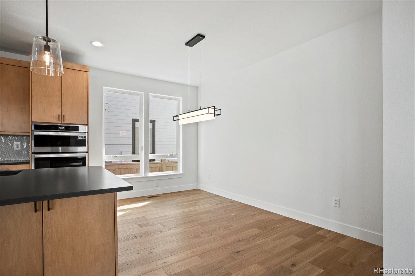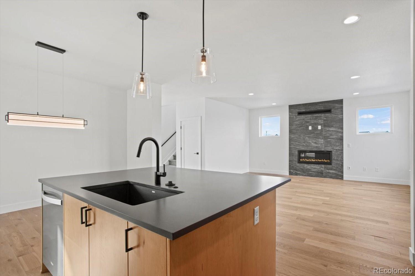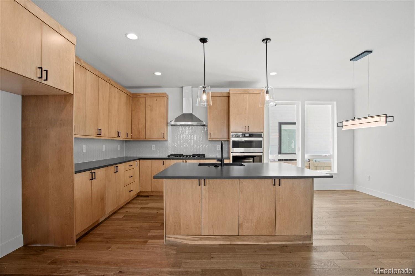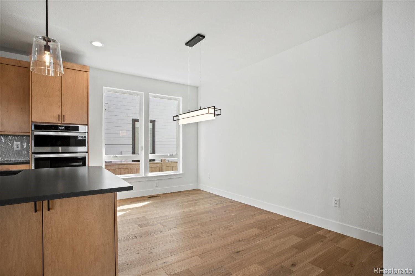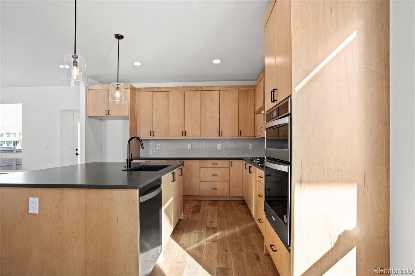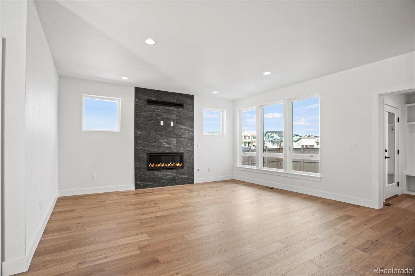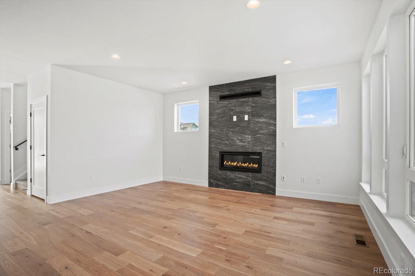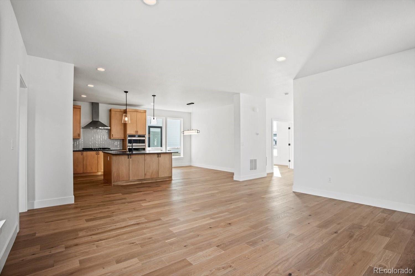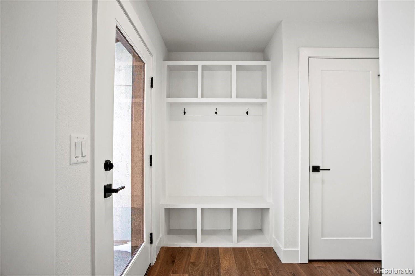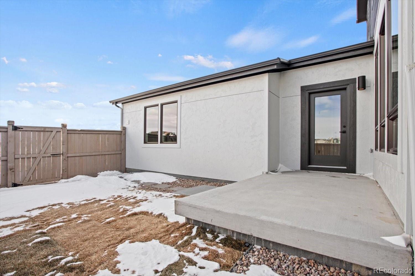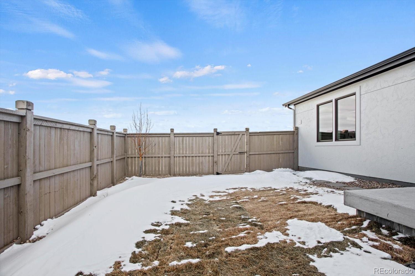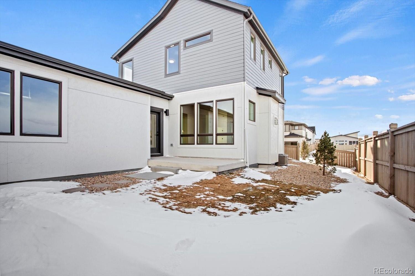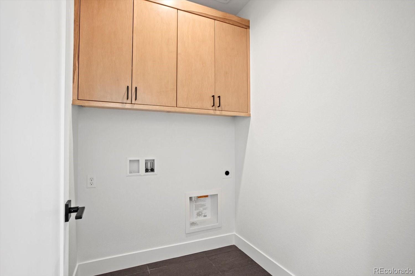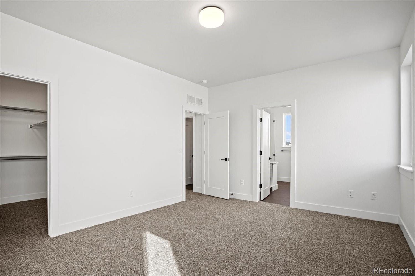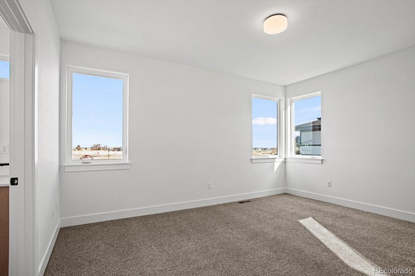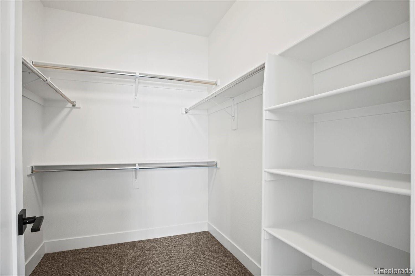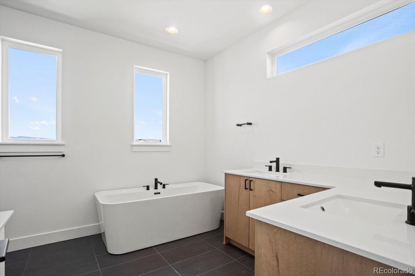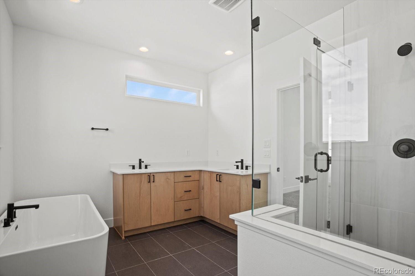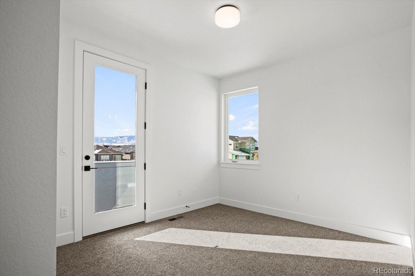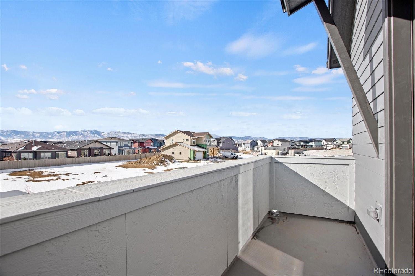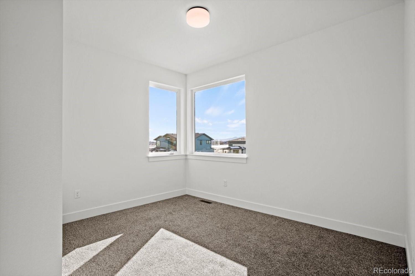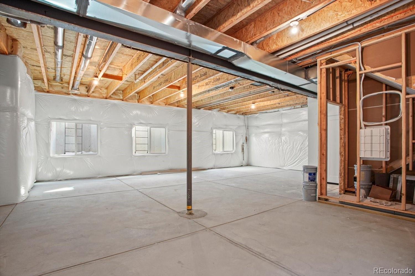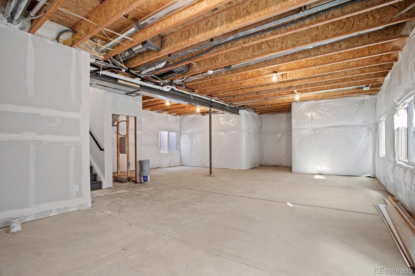Find us on...
Dashboard
- 3 Beds
- 3 Baths
- 2,012 Sqft
- .11 Acres
New Search X
5584 Moosehead Circle
Here's your opportunity to live in a brand new semi-custom home in one of Longmont's BEST new developments! The Virtuoso plan offers 2,012 finished square feet, and 1,052 unfinished square feet in the full basement. It also includes a front porch on the main level, upstairs balcony, main level study, 3 bedrooms, 2.5 baths, 2-Car Garage, Modern Design Suite with Whirlpool appliance package, and so much more. This home is currently at framing, which means there is still time to select your own design finishes! **IMAGES ARE FROM SIMILAR PLAN. THIS HOME IS UNDER CONSTRUCTION! ** No Metro... more »
Listing Office: Jesus Orozco Jr 
Essential Information
- MLS® #8435301
- Price$1,067,862
- Bedrooms3
- Bathrooms3.00
- Full Baths2
- Half Baths1
- Square Footage2,012
- Acres0.11
- Year Built2023
- TypeResidential
- Sub-TypeSingle Family Residence
- StyleContemporary
- StatusActive
Community Information
- Address5584 Moosehead Circle
- SubdivisionWest Grange
- CityLongmont
- CountyBoulder
- StateCO
- Zip Code80504
Amenities
- Parking Spaces2
- # of Garages2
Utilities
Cable Available, Electricity Available, Internet Access (Wired), Natural Gas Available
Interior
- HeatingForced Air
- CoolingCentral Air
- FireplaceYes
- # of Fireplaces1
- FireplacesGas, Great Room
- StoriesTwo
Interior Features
Eat-in Kitchen, Five Piece Bath, High Ceilings, Kitchen Island, Pantry, Primary Suite, Quartz Counters, Radon Mitigation System, Smoke Free, Walk-In Closet(s)
Appliances
Cooktop, Dishwasher, Disposal, Microwave, Range Hood, Sump Pump, Tankless Water Heater
Exterior
- Exterior FeaturesLighting, Private Yard
- WindowsDouble Pane Windows
- RoofComposition
- FoundationConcrete Perimeter, Slab
Lot Description
Irrigated, Landscaped, Master Planned, Sprinklers In Front
School Information
- DistrictSt. Vrain Valley RE-1J
- ElementaryBlue Mountain
- MiddleAltona
- HighSilver Creek
Additional Information
- Date ListedJune 15th, 2024
Listing Details
 Jesus Orozco Jr
Jesus Orozco Jr- Office ContactJOJ@McStain.com,303-570-8561
 Terms and Conditions: The content relating to real estate for sale in this Web site comes in part from the Internet Data eXchange ("IDX") program of METROLIST, INC., DBA RECOLORADO® Real estate listings held by brokers other than RE/MAX Professionals are marked with the IDX Logo. This information is being provided for the consumers personal, non-commercial use and may not be used for any other purpose. All information subject to change and should be independently verified.
Terms and Conditions: The content relating to real estate for sale in this Web site comes in part from the Internet Data eXchange ("IDX") program of METROLIST, INC., DBA RECOLORADO® Real estate listings held by brokers other than RE/MAX Professionals are marked with the IDX Logo. This information is being provided for the consumers personal, non-commercial use and may not be used for any other purpose. All information subject to change and should be independently verified.
Copyright 2025 METROLIST, INC., DBA RECOLORADO® -- All Rights Reserved 6455 S. Yosemite St., Suite 500 Greenwood Village, CO 80111 USA
Listing information last updated on April 8th, 2025 at 9:34pm MDT.

