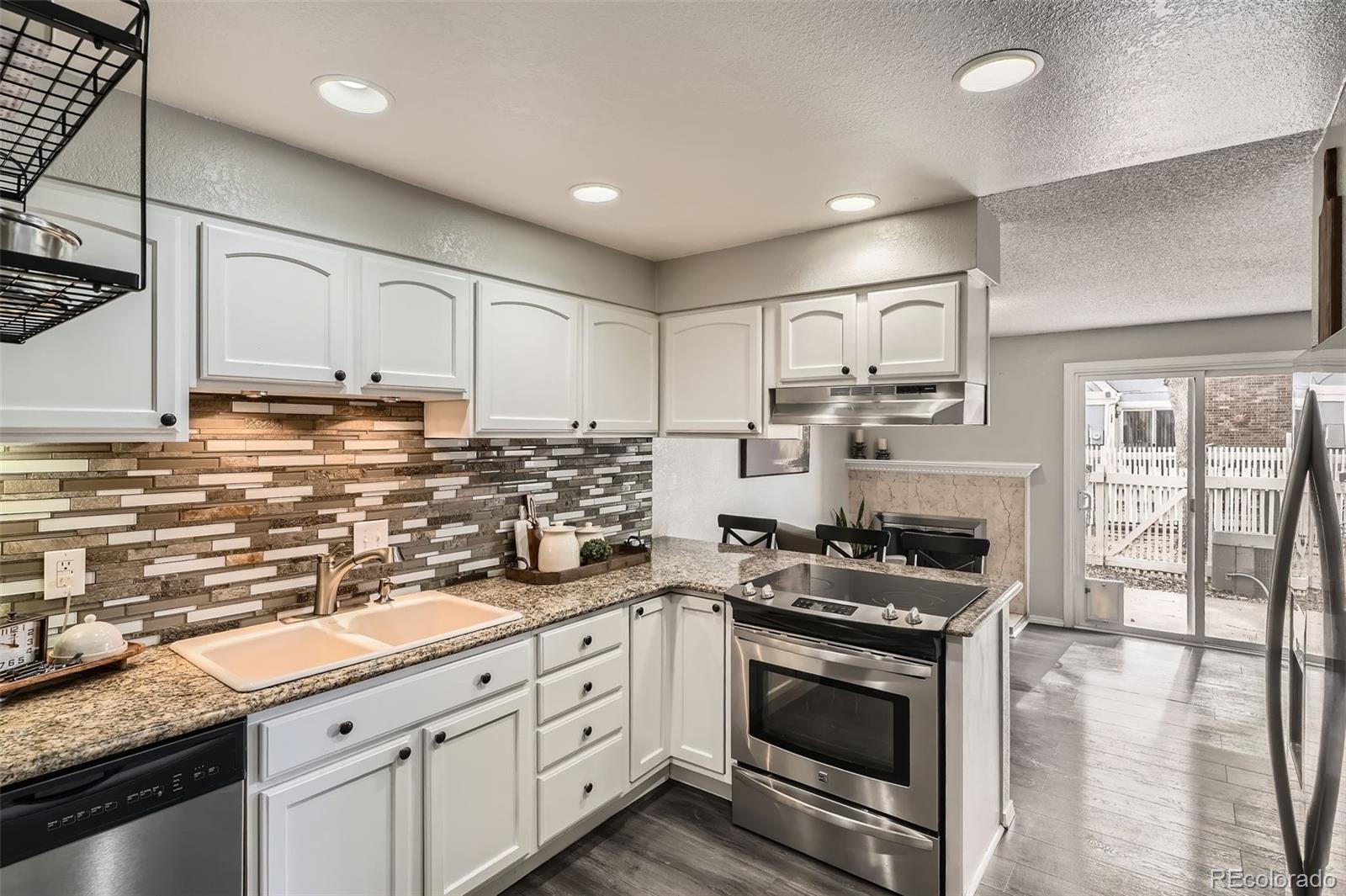Find us on...
Dashboard
- 3 Beds
- 3 Baths
- 1,776 Sqft
- .03 Acres
New Search X
2974 S Parker Court
Welcome to this charming townhome offering plenty of space and modern comfort. This home features an open layout perfect for everyday living and entertaining. The main level includes a spacious living room, dining area, and kitchen with ample storage and counter space. Upstairs, the primary suite has tons of natural light and a walk in closet, while a second bedroom, full bathroom and two additional closets complete the upper level. The basement includes a versatile non-conforming bedroom, ideal for an office or extra living space! The basement also features a updated bathroom and laundry area! Additional features include newer flooring, fresh paint, updated kitchen, updated bathrooms, a two-car attached garage, and outdoor patio space! Located in a well-maintained community with access to a clubhouse, pool, sauna, seasonal pond, gym and walking trails, this townhome offers both comfort and convenience. Close to shopping, dining, and I-225, it’s an ideal location for easy commuting.
Listing Office: Colorado Key Real Estate 
Essential Information
- MLS® #8425926
- Price$375,000
- Bedrooms3
- Bathrooms3.00
- Full Baths1
- Half Baths1
- Square Footage1,776
- Acres0.03
- Year Built1974
- TypeResidential
- Sub-TypeSingle Family Residence
- StatusPending
Community Information
- Address2974 S Parker Court
- SubdivisionThe Shores
- CityAurora
- CountyArapahoe
- StateCO
- Zip Code80014
Amenities
- Parking Spaces2
- # of Garages2
Amenities
Clubhouse, Fitness Center, Pond Seasonal, Pool, Sauna, Tennis Court(s), Trail(s)
Interior
- HeatingForced Air, Natural Gas
- CoolingCentral Air
- FireplaceYes
- # of Fireplaces1
- StoriesTwo
Interior Features
Ceiling Fan(s), Eat-in Kitchen, Open Floorplan, Pantry, Smoke Free, Walk-In Closet(s), Wired for Data
Appliances
Dryer, Oven, Range, Refrigerator, Washer
Fireplaces
Family Room, Wood Burning, Wood Burning Stove
Exterior
- Exterior FeaturesPrivate Yard
- RoofComposition, Rolled/Hot Mop
- FoundationSlab
Windows
Double Pane Windows, Window Coverings
School Information
- DistrictCherry Creek 5
- ElementaryPolton
- MiddlePrairie
- HighOverland
Additional Information
- Date ListedMarch 15th, 2025
Listing Details
 Colorado Key Real Estate
Colorado Key Real Estate
Office Contact
ldemello@coloradokeyrealestate.com,703-863-0817
 Terms and Conditions: The content relating to real estate for sale in this Web site comes in part from the Internet Data eXchange ("IDX") program of METROLIST, INC., DBA RECOLORADO® Real estate listings held by brokers other than RE/MAX Professionals are marked with the IDX Logo. This information is being provided for the consumers personal, non-commercial use and may not be used for any other purpose. All information subject to change and should be independently verified.
Terms and Conditions: The content relating to real estate for sale in this Web site comes in part from the Internet Data eXchange ("IDX") program of METROLIST, INC., DBA RECOLORADO® Real estate listings held by brokers other than RE/MAX Professionals are marked with the IDX Logo. This information is being provided for the consumers personal, non-commercial use and may not be used for any other purpose. All information subject to change and should be independently verified.
Copyright 2025 METROLIST, INC., DBA RECOLORADO® -- All Rights Reserved 6455 S. Yosemite St., Suite 500 Greenwood Village, CO 80111 USA
Listing information last updated on April 21st, 2025 at 9:18pm MDT.


























