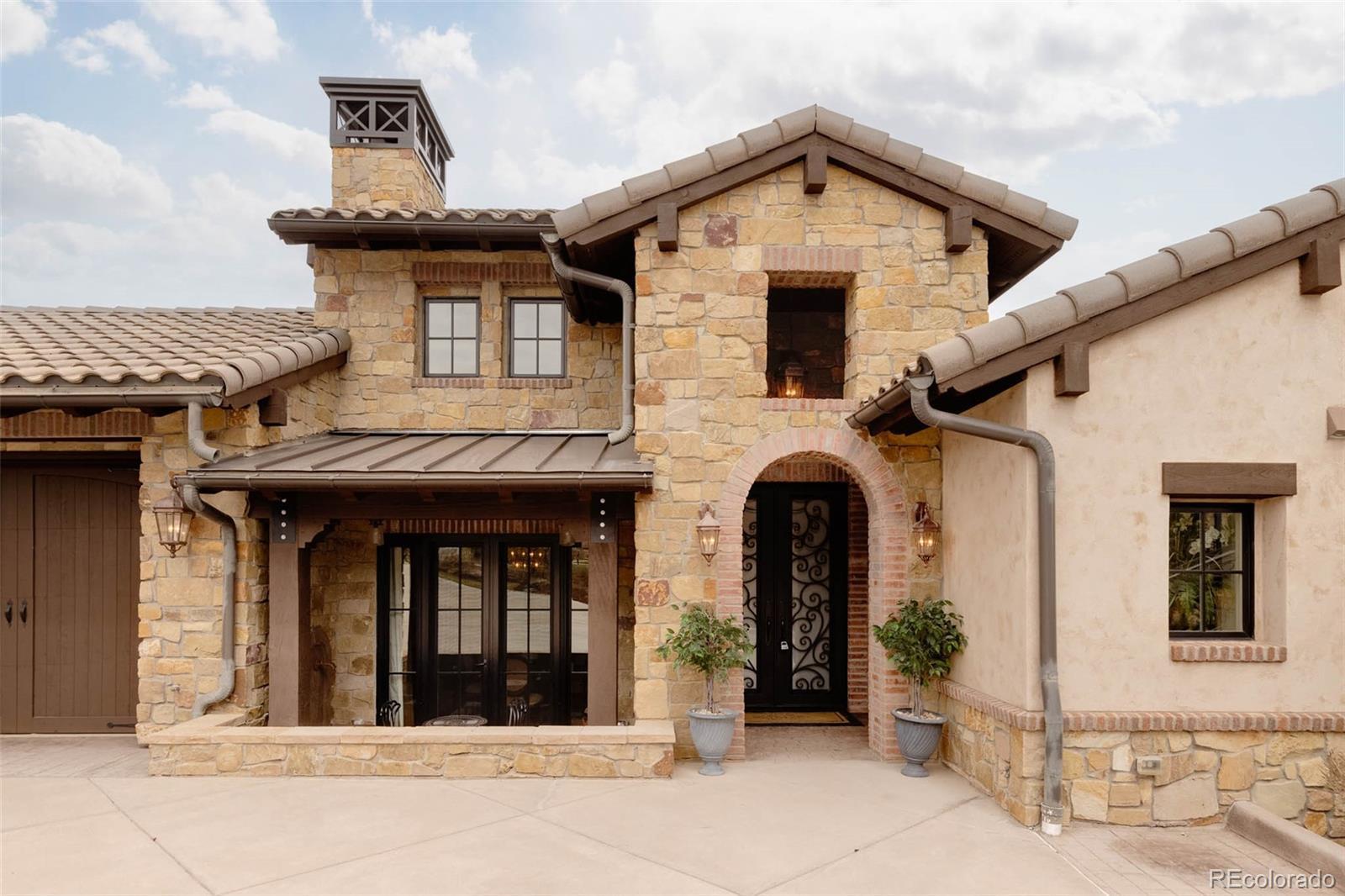Find us on...
Dashboard
- 5 Beds
- 6 Baths
- 5,241 Sqft
- .6 Acres
New Search X
8190 Paradiso Court
Nestled at the end of a tranquil cul-de-sac in the Estate Section of The Club at Ravenna, this exceptional custom home spans over 5,500 square feet of thoughtfully designed living space with over $200K of upgrades. From the grand foyer, the formal dining room impresses with soaring 18-foot ceilings and intricate beam accents. The expansive great room is bathed in natural light from oversized windows, offering panoramic views and a striking gas fireplace. It flows effortlessly into a gourmet kitchen with custom cabinetry in warm tones, a massive center island, thermador appliances including a 6-burner gas range with griddle, side-by-side ovens, and a pot filler, all perfect for the discerning chef. Double doors lead to an outdoor oasis, featuring an outdoor cooking center, a spacious patio, fire pit, and breathtaking mountain vistas. A custom iron-gated study offers an inspiring space with incredible views, while the luxurious primary suite provides vaulted ceilings with beam accents, a dual-sided gas fireplace, and a spa-like bath with an oval soaking tub, oversized shower, dual vanities, and a walk-in closet. The main level also includes a guest suite with mountain views, an ensuite bath, and a private deck, as well as a mudroom and a 4 car garage with a golf cart bay. The walkout basement is an entertainer’s dream, with a family room featuring a second gas fireplace, a wet bar, and a full suite of appliances. Large doors lead to a stone deck with a covered area and another fire pit. Three additional ensuite bedrooms, a wine room, a second laundry area, and a bonus room—ideal for a theater or gym—complete this remarkable level. This architectural masterpiece showcases unparalleled craftsmanship, from its stunning design to its thoughtful features. Offering both elegance and comfort, it provides an extraordinary living experience with unmatched mountain views.
Listing Office: Compass - Denver 
Essential Information
- MLS® #8420700
- Price$2,795,000
- Bedrooms5
- Bathrooms6.00
- Full Baths5
- Half Baths1
- Square Footage5,241
- Acres0.60
- Year Built2017
- TypeResidential
- Sub-TypeSingle Family Residence
- StyleRustic Contemporary
- StatusActive
Community Information
- Address8190 Paradiso Court
- SubdivisionRavenna
- CityLittleton
- CountyDouglas
- StateCO
- Zip Code80125
Amenities
- Parking Spaces4
- # of Garages4
Utilities
Cable Available, Electricity Connected, Natural Gas Connected
Parking
Concrete, Dry Walled, Insulated Garage, Lighted, Oversized
Interior
- HeatingForced Air
- CoolingCentral Air
- FireplaceYes
- # of Fireplaces4
- StoriesOne
Interior Features
Breakfast Nook, Built-in Features, Eat-in Kitchen, Entrance Foyer, Five Piece Bath, Granite Counters, High Ceilings, Kitchen Island, Open Floorplan, Pantry, Primary Suite, Utility Sink, Vaulted Ceiling(s), Walk-In Closet(s), Wet Bar
Appliances
Bar Fridge, Dishwasher, Disposal, Double Oven, Dryer, Gas Water Heater, Oven, Range, Range Hood, Refrigerator, Self Cleaning Oven, Warming Drawer, Washer
Fireplaces
Dining Room, Family Room, Gas Log, Great Room, Primary Bedroom
Exterior
- RoofConcrete
Exterior Features
Fire Pit, Gas Grill, Lighting
Lot Description
Cul-De-Sac, Landscaped, Master Planned
Windows
Double Pane Windows, Window Coverings
School Information
- DistrictDouglas RE-1
- ElementaryRoxborough
- MiddleRanch View
- HighThunderridge
Additional Information
- Date ListedMarch 26th, 2025
- ZoningPDNU
Listing Details
 Compass - Denver
Compass - Denver
Office Contact
Jason@JasonCummingsDenver.com,720-409-7330
 Terms and Conditions: The content relating to real estate for sale in this Web site comes in part from the Internet Data eXchange ("IDX") program of METROLIST, INC., DBA RECOLORADO® Real estate listings held by brokers other than RE/MAX Professionals are marked with the IDX Logo. This information is being provided for the consumers personal, non-commercial use and may not be used for any other purpose. All information subject to change and should be independently verified.
Terms and Conditions: The content relating to real estate for sale in this Web site comes in part from the Internet Data eXchange ("IDX") program of METROLIST, INC., DBA RECOLORADO® Real estate listings held by brokers other than RE/MAX Professionals are marked with the IDX Logo. This information is being provided for the consumers personal, non-commercial use and may not be used for any other purpose. All information subject to change and should be independently verified.
Copyright 2025 METROLIST, INC., DBA RECOLORADO® -- All Rights Reserved 6455 S. Yosemite St., Suite 500 Greenwood Village, CO 80111 USA
Listing information last updated on April 4th, 2025 at 11:19am MDT.



















































