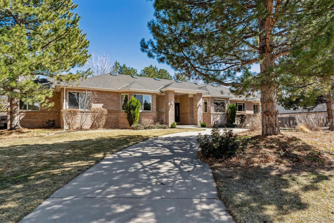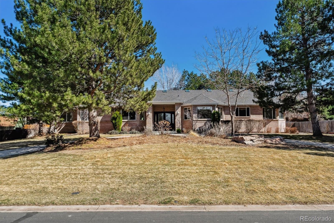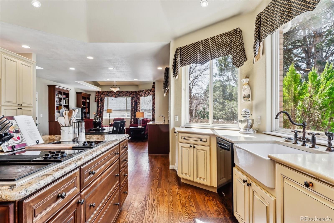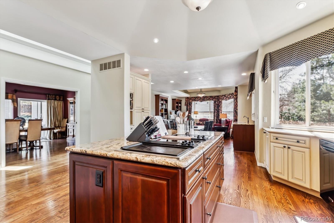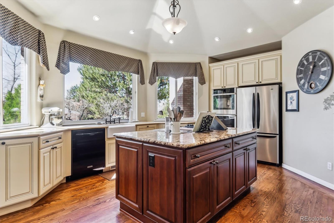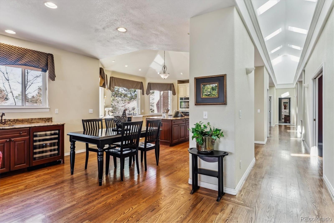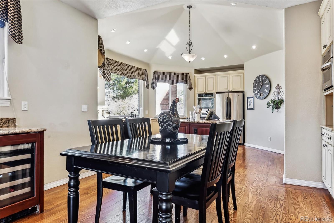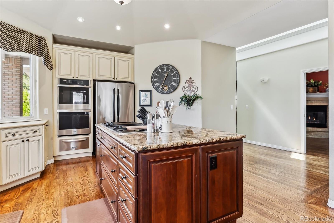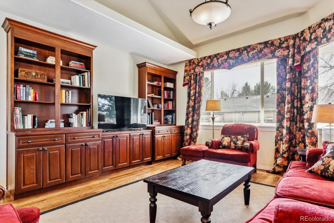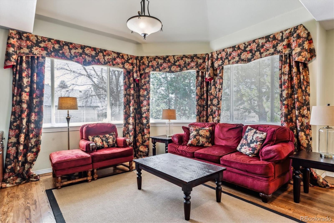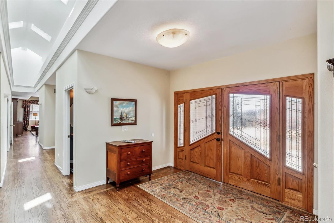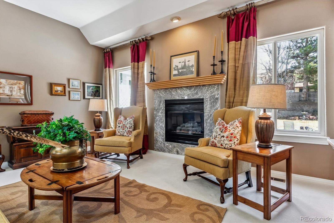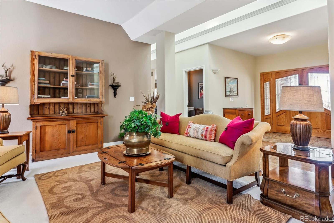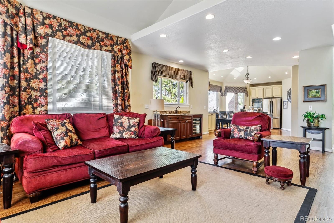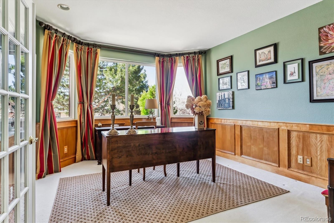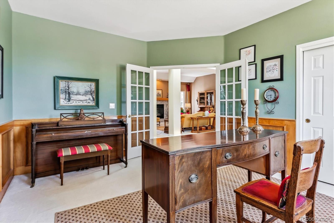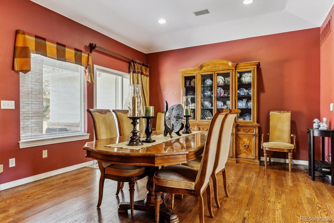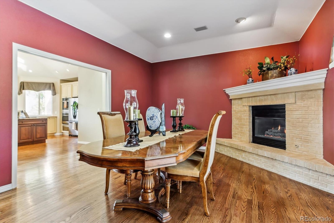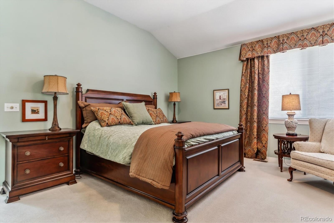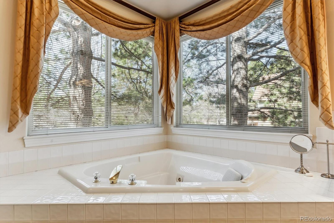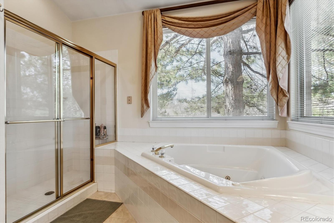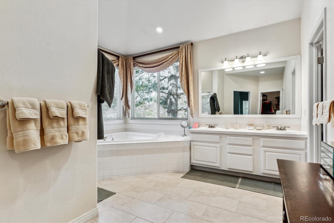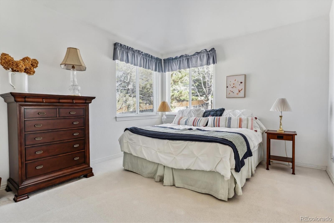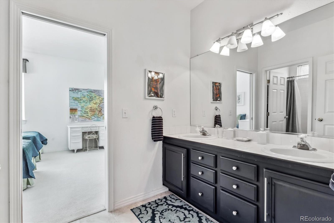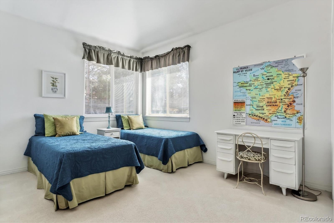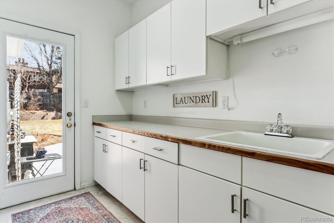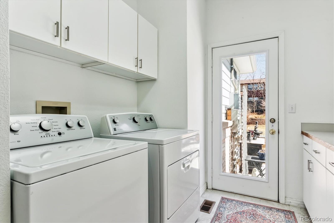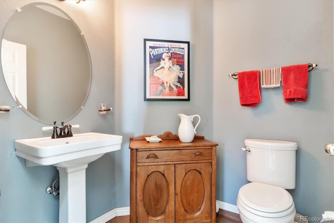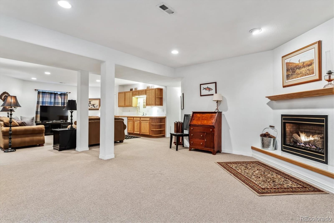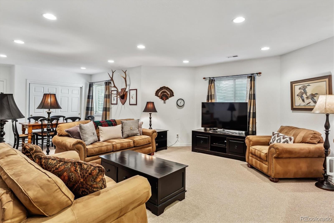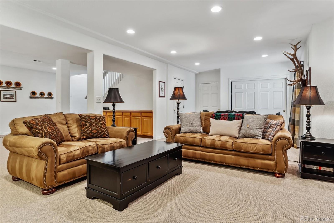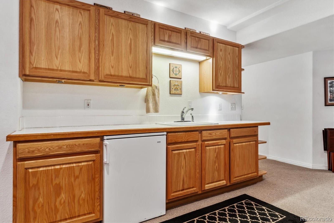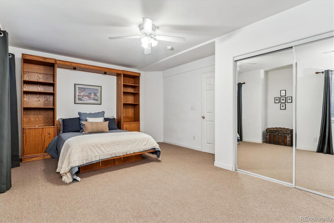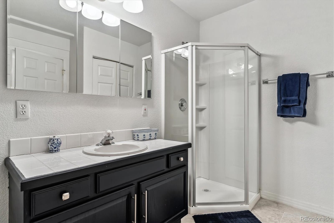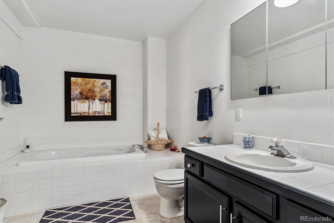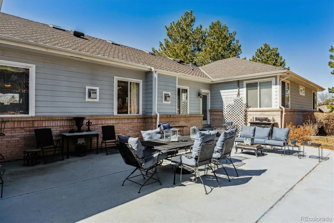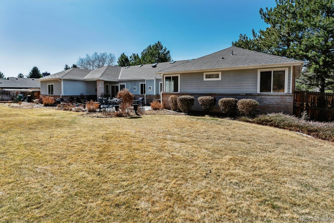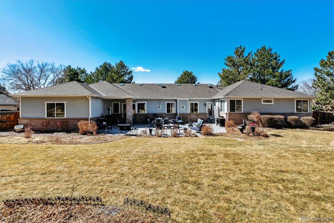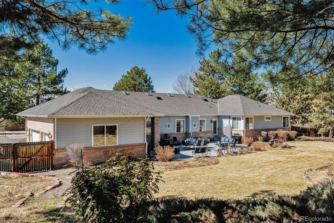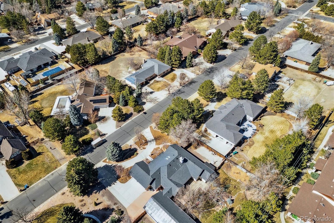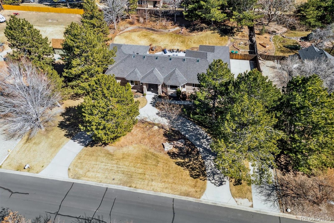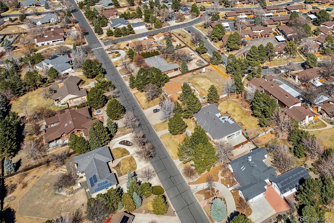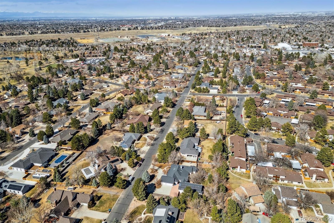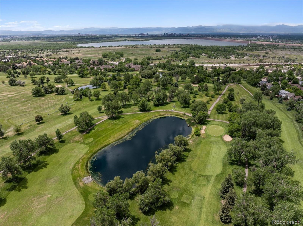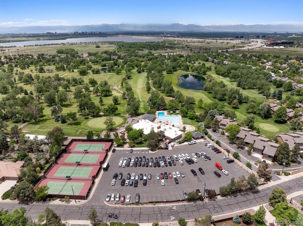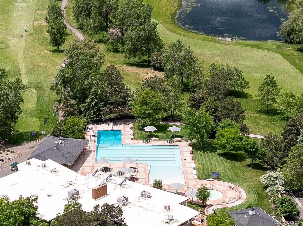Find us on...
Dashboard
- 4 Beds
- 3 Baths
- 5,113 Sqft
- .66 Acres
New Search X
3860 S Elkhart Street
Rare opportunity on this 4-bedroom, 4-bath, beautiful custom built ranch located in the sought after Meadow Hills Estates/Golf Course community*Perfectly suited for both entertaining and casual living. This expansive 5,000+ sq ft residence features an abundance of living space and thoughtful details throughout*The full length center hallway features 18' ceilings flooded with natural light from a dozen skylights, flowing easily to the Gourmet French Country Kitchen and spacious family-room*The formal dining-room & living-room areas open to the hall and feature there own individual gas... more »
Listing Office: RE/MAX Alliance 
Essential Information
- MLS® #8419320
- Price$1,025,000
- Bedrooms4
- Bathrooms3.00
- Full Baths3
- Square Footage5,113
- Acres0.66
- Year Built1993
- TypeResidential
- Sub-TypeSingle Family Residence
- StyleContemporary
- StatusActive
Community Information
- Address3860 S Elkhart Street
- SubdivisionMeadow Hills
- CityAurora
- CountyArapahoe
- StateCO
- Zip Code80014
Amenities
- Parking Spaces3
- # of Garages3
Utilities
Electricity Connected, Internet Access (Wired), Natural Gas Connected, Phone Available
Parking
Circular Driveway, Concrete, Exterior Access Door, Oversized
Interior
- HeatingForced Air, Natural Gas
- CoolingCentral Air
- FireplaceYes
- # of Fireplaces3
- StoriesOne
Interior Features
Built-in Features, Ceiling Fan(s), Eat-in Kitchen, Five Piece Bath, Granite Counters, High Ceilings, High Speed Internet, Kitchen Island, Pantry, Primary Suite, Smoke Free, Solid Surface Counters, Utility Sink, Vaulted Ceiling(s), Walk-In Closet(s), Wet Bar
Appliances
Bar Fridge, Dishwasher, Disposal, Double Oven, Dryer, Gas Water Heater, Microwave, Oven, Range, Refrigerator, Self Cleaning Oven, Sump Pump, Washer
Fireplaces
Basement, Dining Room, Family Room
Exterior
- RoofComposition
- FoundationSlab
Lot Description
Landscaped, Level, Many Trees, Sprinklers In Front, Sprinklers In Rear
Windows
Double Pane Windows, Skylight(s), Window Coverings, Window Treatments
School Information
- DistrictCherry Creek 5
- ElementaryPolton
- MiddlePrairie
- HighOverland
Additional Information
- Date ListedMarch 15th, 2025
Listing Details
 RE/MAX Alliance
RE/MAX Alliance
Office Contact
FMCGRATH@REMAX.NET,720-339-0704
 Terms and Conditions: The content relating to real estate for sale in this Web site comes in part from the Internet Data eXchange ("IDX") program of METROLIST, INC., DBA RECOLORADO® Real estate listings held by brokers other than RE/MAX Professionals are marked with the IDX Logo. This information is being provided for the consumers personal, non-commercial use and may not be used for any other purpose. All information subject to change and should be independently verified.
Terms and Conditions: The content relating to real estate for sale in this Web site comes in part from the Internet Data eXchange ("IDX") program of METROLIST, INC., DBA RECOLORADO® Real estate listings held by brokers other than RE/MAX Professionals are marked with the IDX Logo. This information is being provided for the consumers personal, non-commercial use and may not be used for any other purpose. All information subject to change and should be independently verified.
Copyright 2025 METROLIST, INC., DBA RECOLORADO® -- All Rights Reserved 6455 S. Yosemite St., Suite 500 Greenwood Village, CO 80111 USA
Listing information last updated on April 1st, 2025 at 12:34pm MDT.

