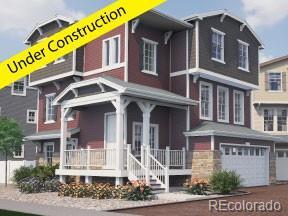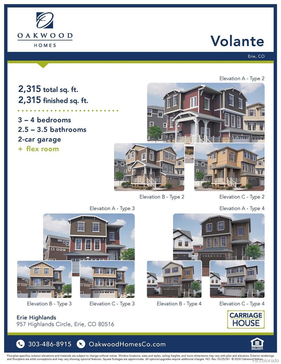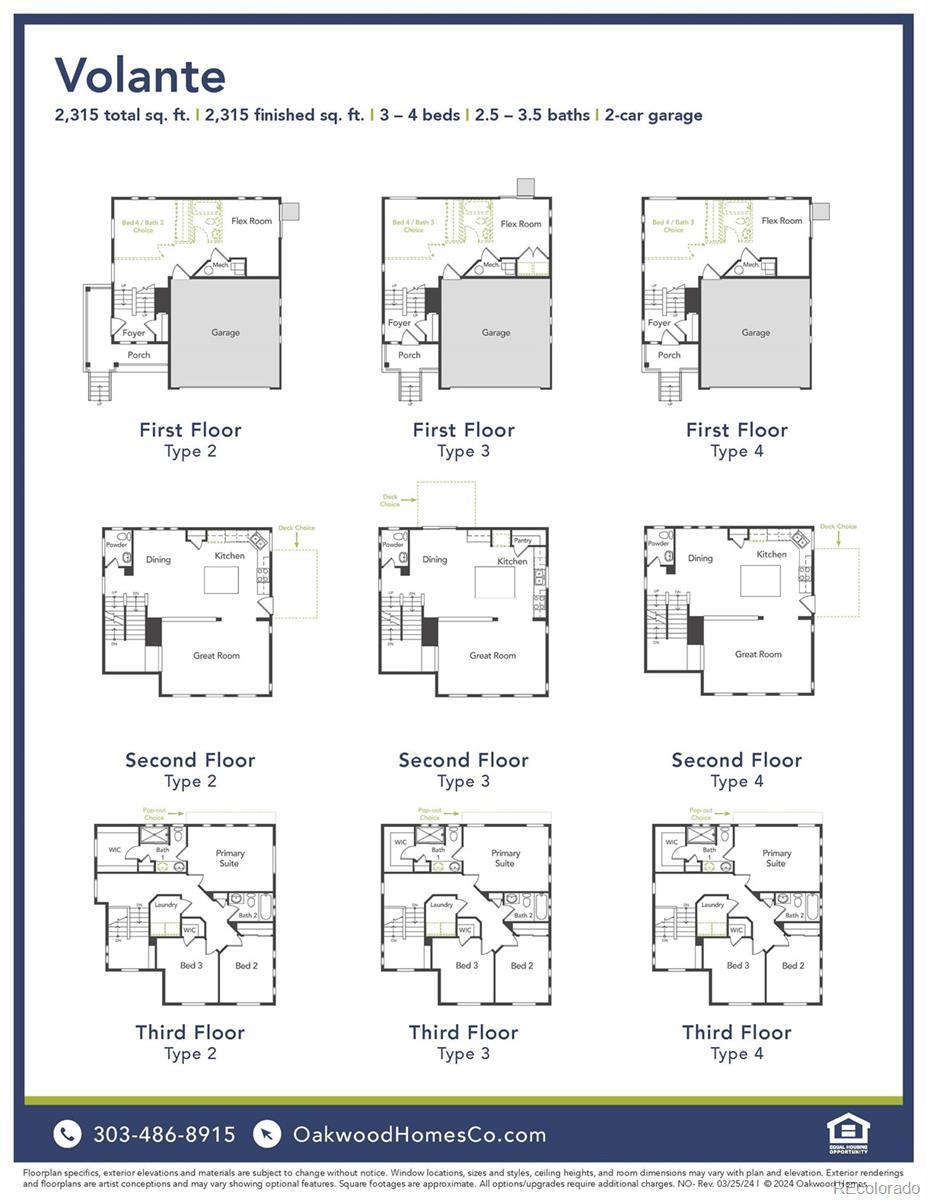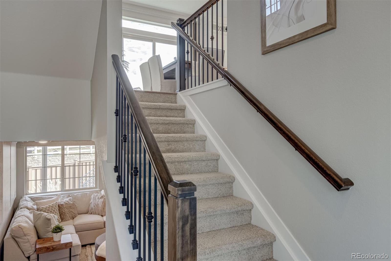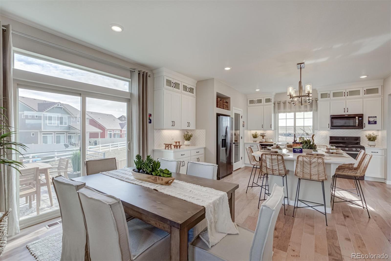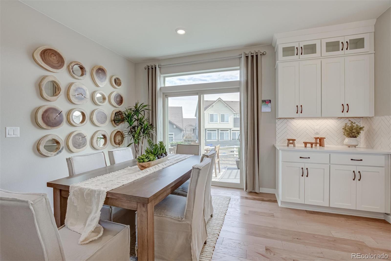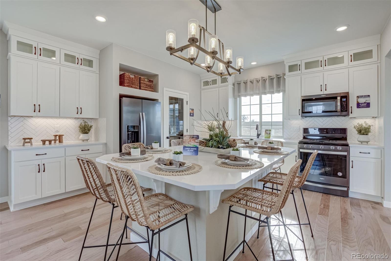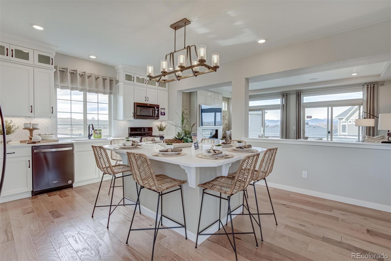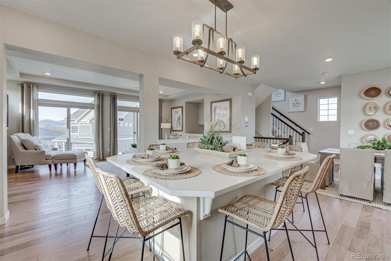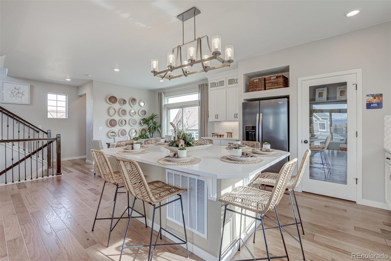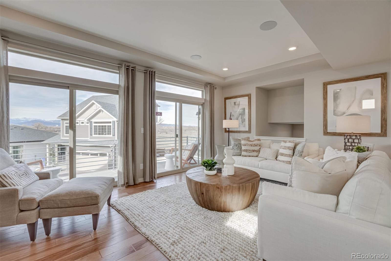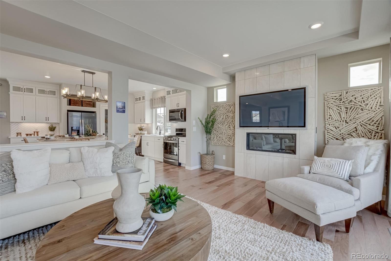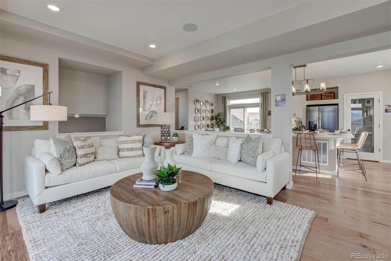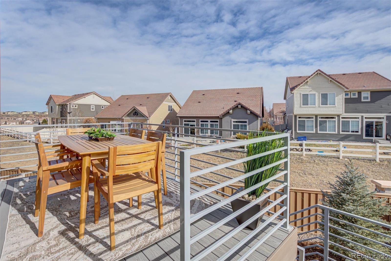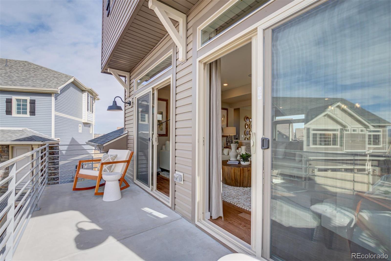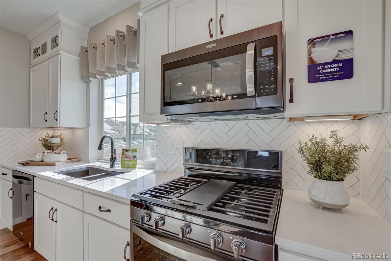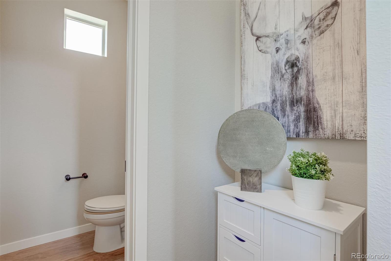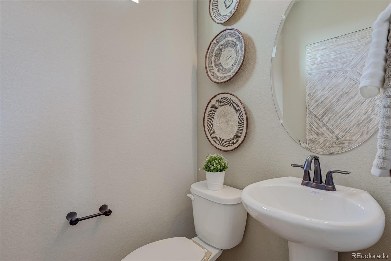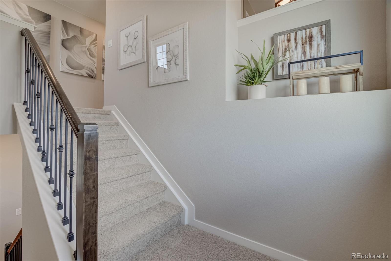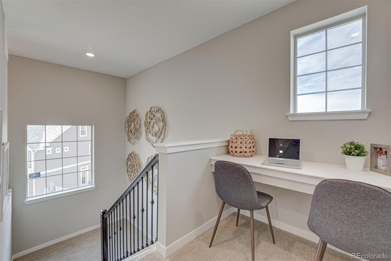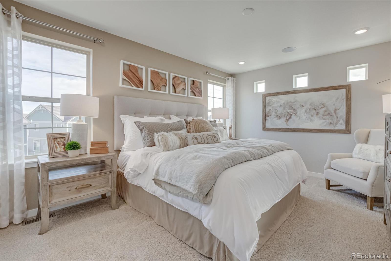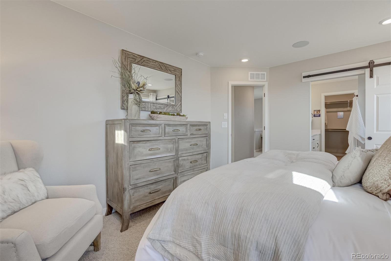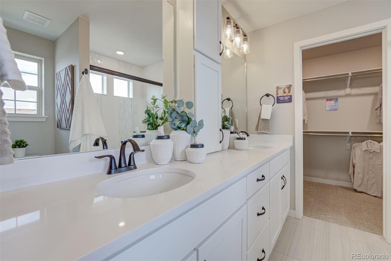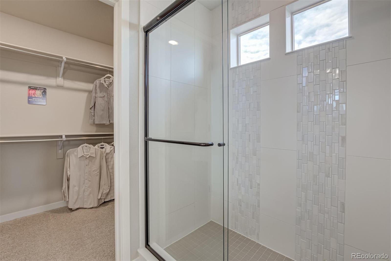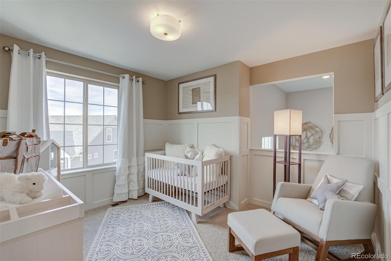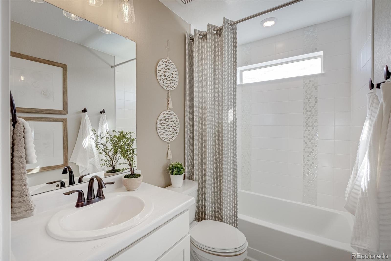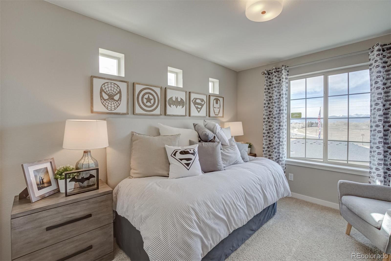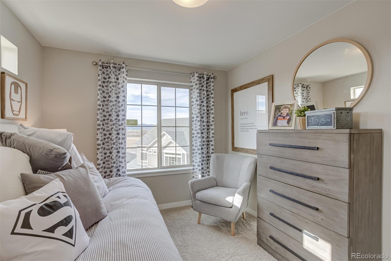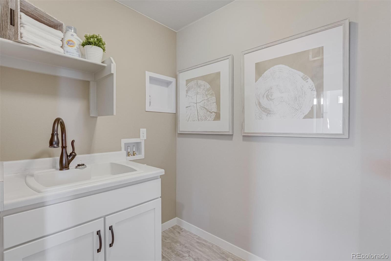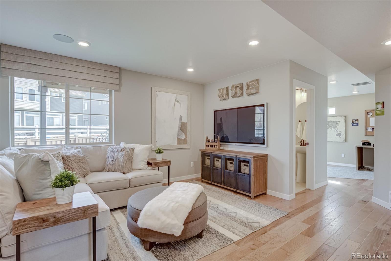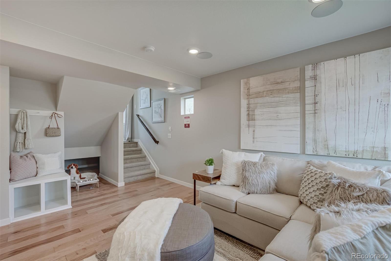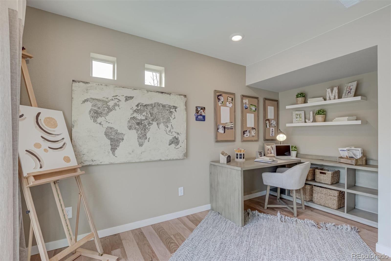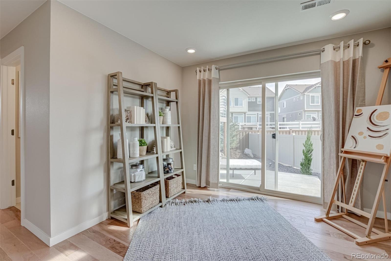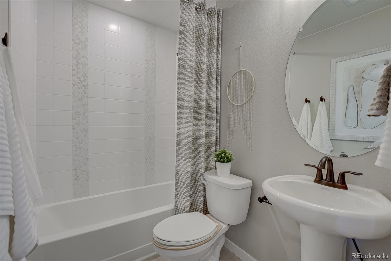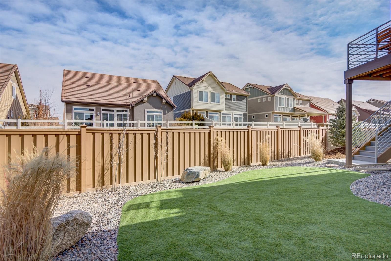Find us on...
Dashboard
- 4 Beds
- 4 Baths
- 2,315 Sqft
- .07 Acres
New Search X
1188 Sugarloaf Lane
Discover The Volante Floorplan: Modern Living at Erie Highlands. Enjoy a first-year conventional rate of 3.99% with a 2/1 buydown (90% LTV, 5.99% note rate) Includes Premier Design window coverings and appliances. Restrictions apply—contact a sales counselor for details.* This spacious 2,315-square-foot home offers 4 bedrooms, 3.5 bathrooms, and a 2-car garage, designed for both comfort and functionality. The open layout seamlessly connects the kitchen and living areas, creating the perfect space for hosting gatherings or enjoying everyday moments. Whether it’s helping with homework at the... more »
Listing Office: Keller Williams Trilogy 
Essential Information
- MLS® #8416651
- Price$608,670
- Bedrooms4
- Bathrooms4.00
- Full Baths3
- Half Baths1
- Square Footage2,315
- Acres0.07
- Year Built2025
- TypeResidential
- Sub-TypeSingle Family Residence
- StatusActive
Style
Contemporary, Urban Contemporary
Community Information
- Address1188 Sugarloaf Lane
- SubdivisionErie Highlands
- CityErie
- CountyWeld
- StateCO
- Zip Code80516
Amenities
- Parking Spaces2
- # of Garages2
Amenities
Clubhouse, Fitness Center, Playground, Pool, Spa/Hot Tub, Trail(s)
Utilities
Cable Available, Electricity Available, Electricity Connected, Internet Access (Wired), Natural Gas Available, Natural Gas Connected
Interior
- HeatingForced Air
- CoolingCentral Air
- FireplaceYes
- FireplacesGas
- StoriesTri-Level
Interior Features
Eat-in Kitchen, Entrance Foyer, Kitchen Island, Open Floorplan, Pantry, Primary Suite, Smoke Free, Solid Surface Counters, Walk-In Closet(s), Wired for Data
Appliances
Dishwasher, Disposal, Electric Water Heater, Microwave, Oven, Self Cleaning Oven, Sump Pump
Exterior
- WindowsDouble Pane Windows
- RoofComposition
- FoundationConcrete Perimeter
Exterior Features
Balcony, Private Yard, Rain Gutters, Smart Irrigation
Lot Description
Cul-De-Sac, Master Planned, Sprinklers In Front
School Information
- DistrictSt. Vrain Valley RE-1J
- ElementaryHighlands
- MiddleSoaring Heights
- HighErie
Additional Information
- Date ListedMarch 7th, 2025
Listing Details
 Keller Williams Trilogy
Keller Williams Trilogy
Office Contact
vfuqua@oakwoodhomesco.com,303-358-7452
 Terms and Conditions: The content relating to real estate for sale in this Web site comes in part from the Internet Data eXchange ("IDX") program of METROLIST, INC., DBA RECOLORADO® Real estate listings held by brokers other than RE/MAX Professionals are marked with the IDX Logo. This information is being provided for the consumers personal, non-commercial use and may not be used for any other purpose. All information subject to change and should be independently verified.
Terms and Conditions: The content relating to real estate for sale in this Web site comes in part from the Internet Data eXchange ("IDX") program of METROLIST, INC., DBA RECOLORADO® Real estate listings held by brokers other than RE/MAX Professionals are marked with the IDX Logo. This information is being provided for the consumers personal, non-commercial use and may not be used for any other purpose. All information subject to change and should be independently verified.
Copyright 2025 METROLIST, INC., DBA RECOLORADO® -- All Rights Reserved 6455 S. Yosemite St., Suite 500 Greenwood Village, CO 80111 USA
Listing information last updated on April 11th, 2025 at 5:34pm MDT.

