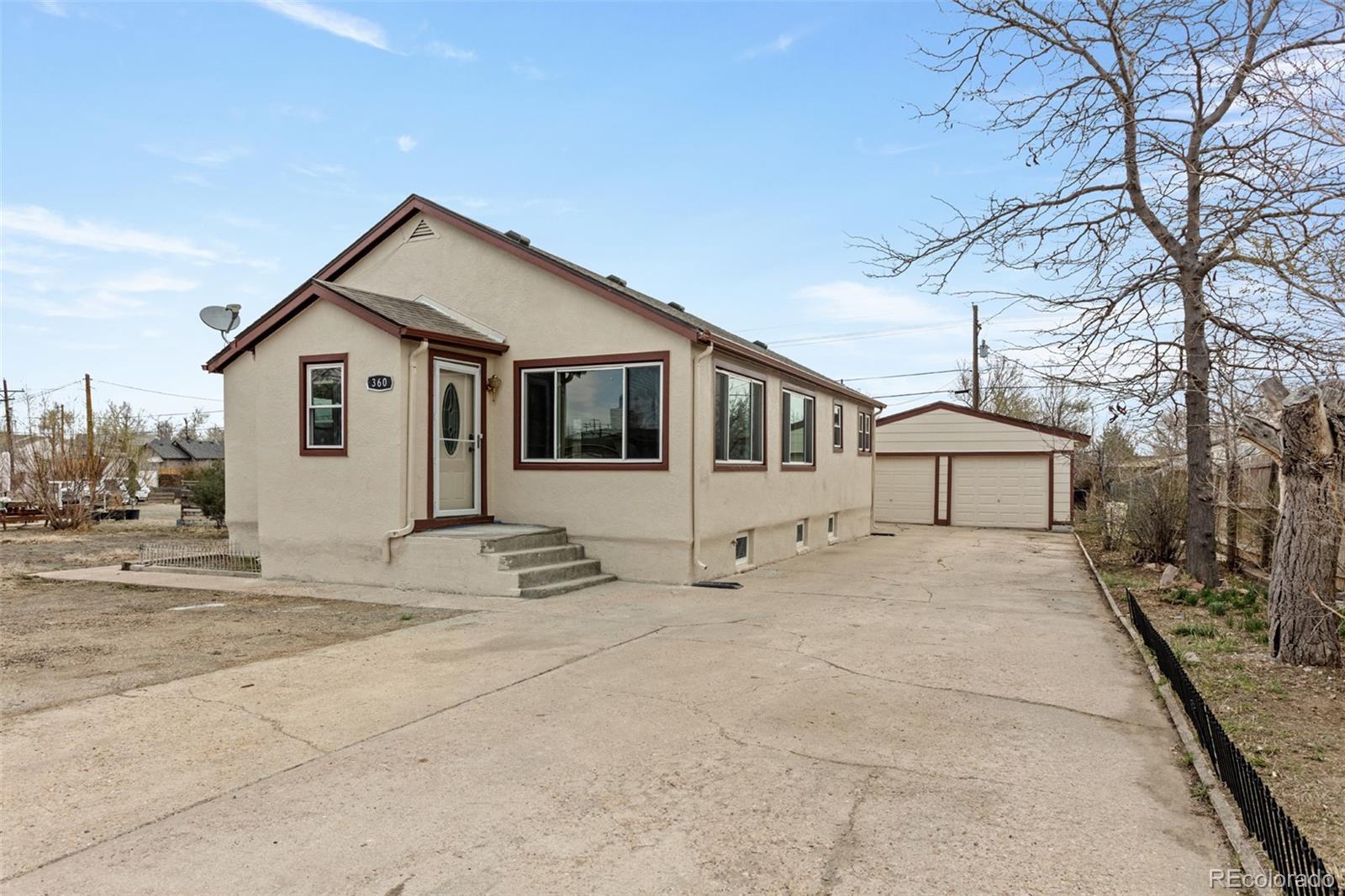Find us on...
Dashboard
- 4 Beds
- 2 Baths
- 1,986 Sqft
- .34 Acres
New Search X
360 S Elm Street
Charming Remodeled Ranch with Full Finished Basement & Expansive Yard! Welcome to this beautifully remodeled ranch-style home featuring a full finished basement and a spacious two-car detached garage. Nestled on an impressive 15,000 sq. ft. lot, this home offers ample outdoor space for entertaining, gardening, or future possibilities. he kitchen is a chef’s delight, featuring tile floors, tile countertops, and modern appliances, including a refrigerator and microwave. Updated vinyl windows bring in abundant natural light, and cooling ceiling fans help keep the home comfortable year-round. Inside, you’ll find a blend of modern updates and timeless charm, including coved ceilings and stylish plank flooring throughout. The updated kitchen nook provides a cozy space for casual dining, while the newer vinyl windows bring in abundant natural light. Stay comfortable year-round with cooling ceiling fans in key areas. The washer and dryer are included, making this home truly move-in ready. Don't miss out on this rare opportunity to own a beautifully updated ranch with a huge yard and fantastic garage space—schedule your showing today!
Listing Office: eXp Realty, LLC 
Essential Information
- MLS® #8411694
- Price$435,000
- Bedrooms4
- Bathrooms2.00
- Full Baths1
- Square Footage1,986
- Acres0.34
- Year Built1947
- TypeResidential
- Sub-TypeSingle Family Residence
- StyleCottage
- StatusActive
Community Information
- Address360 S Elm Street
- SubdivisionKeenesburg Town
- CityKeenesburg
- CountyWeld
- StateCO
- Zip Code80643
Amenities
- Parking Spaces2
- ParkingConcrete
- # of Garages2
Interior
- HeatingForced Air
- CoolingCentral Air
- StoriesOne
Interior Features
Breakfast Nook, Ceiling Fan(s), Eat-in Kitchen, Utility Sink
Appliances
Disposal, Microwave, Oven, Range, Refrigerator
Exterior
- Exterior FeaturesPrivate Yard
- RoofComposition
- FoundationConcrete Perimeter
Windows
Double Pane Windows, Egress Windows
School Information
- DistrictWeld County RE 3-J
- ElementaryHoff
- MiddleWeld Central
- HighWeld Central
Additional Information
- Date ListedMarch 29th, 2025
- ZoningRes
Listing Details
 eXp Realty, LLC
eXp Realty, LLC
Office Contact
stevenlmelnick@gmail.com,303-478-4125
 Terms and Conditions: The content relating to real estate for sale in this Web site comes in part from the Internet Data eXchange ("IDX") program of METROLIST, INC., DBA RECOLORADO® Real estate listings held by brokers other than RE/MAX Professionals are marked with the IDX Logo. This information is being provided for the consumers personal, non-commercial use and may not be used for any other purpose. All information subject to change and should be independently verified.
Terms and Conditions: The content relating to real estate for sale in this Web site comes in part from the Internet Data eXchange ("IDX") program of METROLIST, INC., DBA RECOLORADO® Real estate listings held by brokers other than RE/MAX Professionals are marked with the IDX Logo. This information is being provided for the consumers personal, non-commercial use and may not be used for any other purpose. All information subject to change and should be independently verified.
Copyright 2025 METROLIST, INC., DBA RECOLORADO® -- All Rights Reserved 6455 S. Yosemite St., Suite 500 Greenwood Village, CO 80111 USA
Listing information last updated on April 6th, 2025 at 10:03pm MDT.
































