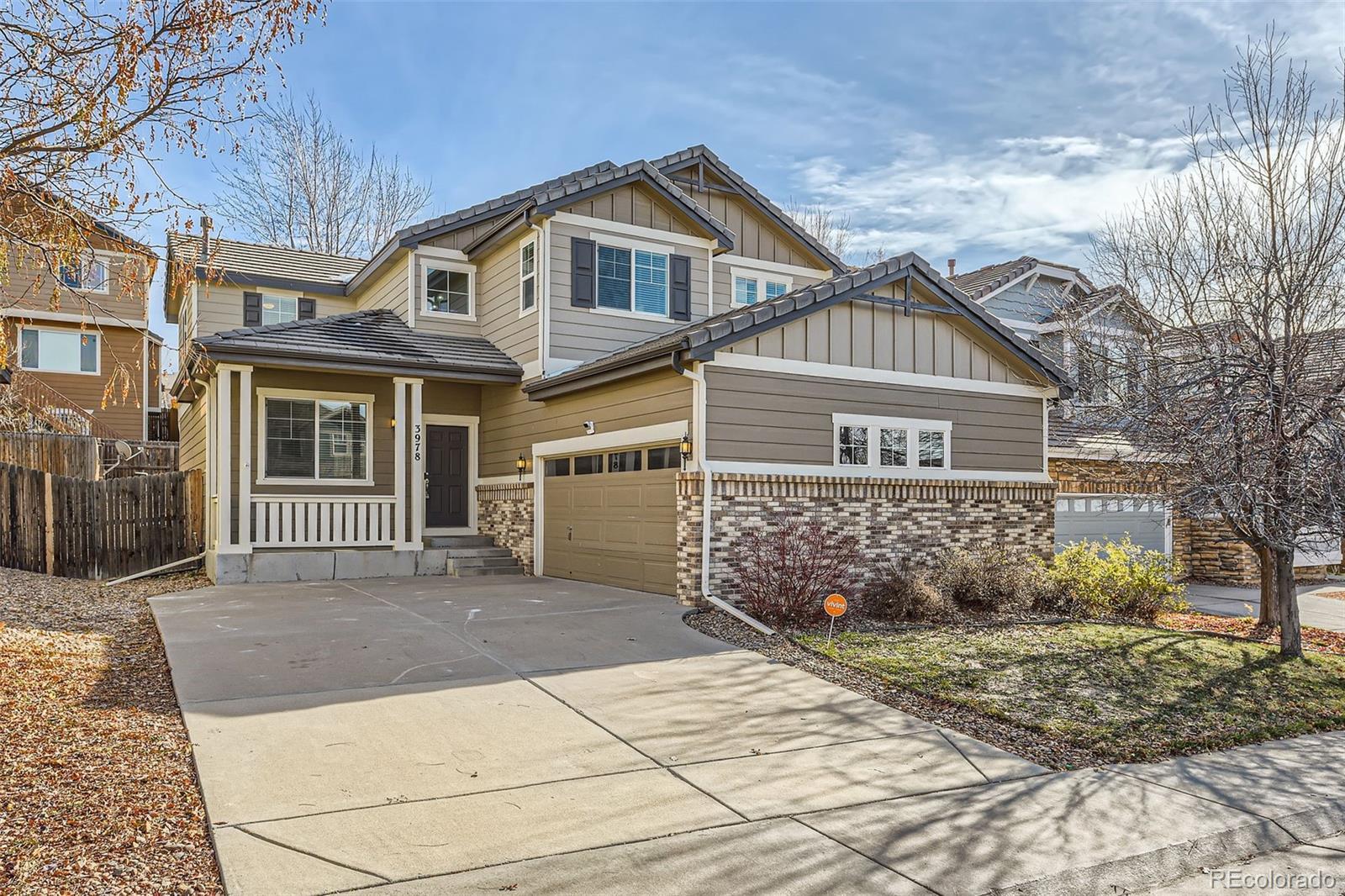Find us on...
Dashboard
- 4 Beds
- 3 Baths
- 2,314 Sqft
- .11 Acres
New Search X
3978 S Malta Court
So much new! Better than new! Hardwood flooring throughout! Kitchen with all new SS appliances, quartz countertops, subway backsplash, undermount sink, lighting; brand new furnace!4-5 bedrooms, flexible floorplan, main floor study with built-ins is also a bedroom with adjoining 3/4 bath; upstairs laundry with washer/dryer. "3"- car garage with a 2-car door but its so much space for an extra vehicle, storage, workshop, boat on the side; new lighting; luxury primary suite with 2 walk-in closets and built-ins; no maintenance deck, concrete roof.
Listing Office: RE/MAX ALLIANCE 
Essential Information
- MLS® #8391781
- Price$614,500
- Bedrooms4
- Bathrooms3.00
- Full Baths2
- Square Footage2,314
- Acres0.11
- Year Built2005
- TypeResidential
- Sub-TypeSingle Family Residence
- StyleContemporary
- StatusPending
Community Information
- Address3978 S Malta Court
- SubdivisionSaddle Rock
- CityAurora
- CountyArapahoe
- StateCO
- Zip Code80013
Amenities
- AmenitiesPark, Playground
- Parking Spaces3
- # of Garages3
Utilities
Cable Available, Electricity Connected, Natural Gas Connected
Parking
Concrete, Lighted, Oversized, Storage
Interior
- HeatingForced Air, Natural Gas
- CoolingCentral Air
- FireplaceYes
- FireplacesFamily Room, Gas
- StoriesTwo
Interior Features
Built-in Features, Ceiling Fan(s), Central Vacuum, Eat-in Kitchen, Five Piece Bath, High Ceilings, In-Law Floor Plan, Kitchen Island, Laminate Counters, Open Floorplan, Pantry, Primary Suite, Quartz Counters, Smoke Free, Vaulted Ceiling(s), Walk-In Closet(s)
Appliances
Dishwasher, Disposal, Dryer, Gas Water Heater, Microwave, Oven, Range, Refrigerator, Self Cleaning Oven, Sump Pump, Washer
Exterior
- Exterior FeaturesPrivate Yard
- WindowsDouble Pane Windows
- RoofConcrete
- FoundationConcrete Perimeter, Slab
Lot Description
Landscaped, Sprinklers In Front, Sprinklers In Rear
School Information
- DistrictCherry Creek 5
- ElementaryDakota Valley
- MiddleSky Vista
- HighEaglecrest
Additional Information
- Date ListedDecember 4th, 2024
- ZoningRES
Listing Details
 RE/MAX ALLIANCE
RE/MAX ALLIANCE
Office Contact
trentgetsch@remax.net,303-420-8800
 Terms and Conditions: The content relating to real estate for sale in this Web site comes in part from the Internet Data eXchange ("IDX") program of METROLIST, INC., DBA RECOLORADO® Real estate listings held by brokers other than RE/MAX Professionals are marked with the IDX Logo. This information is being provided for the consumers personal, non-commercial use and may not be used for any other purpose. All information subject to change and should be independently verified.
Terms and Conditions: The content relating to real estate for sale in this Web site comes in part from the Internet Data eXchange ("IDX") program of METROLIST, INC., DBA RECOLORADO® Real estate listings held by brokers other than RE/MAX Professionals are marked with the IDX Logo. This information is being provided for the consumers personal, non-commercial use and may not be used for any other purpose. All information subject to change and should be independently verified.
Copyright 2025 METROLIST, INC., DBA RECOLORADO® -- All Rights Reserved 6455 S. Yosemite St., Suite 500 Greenwood Village, CO 80111 USA
Listing information last updated on January 27th, 2025 at 12:03pm MST.



















