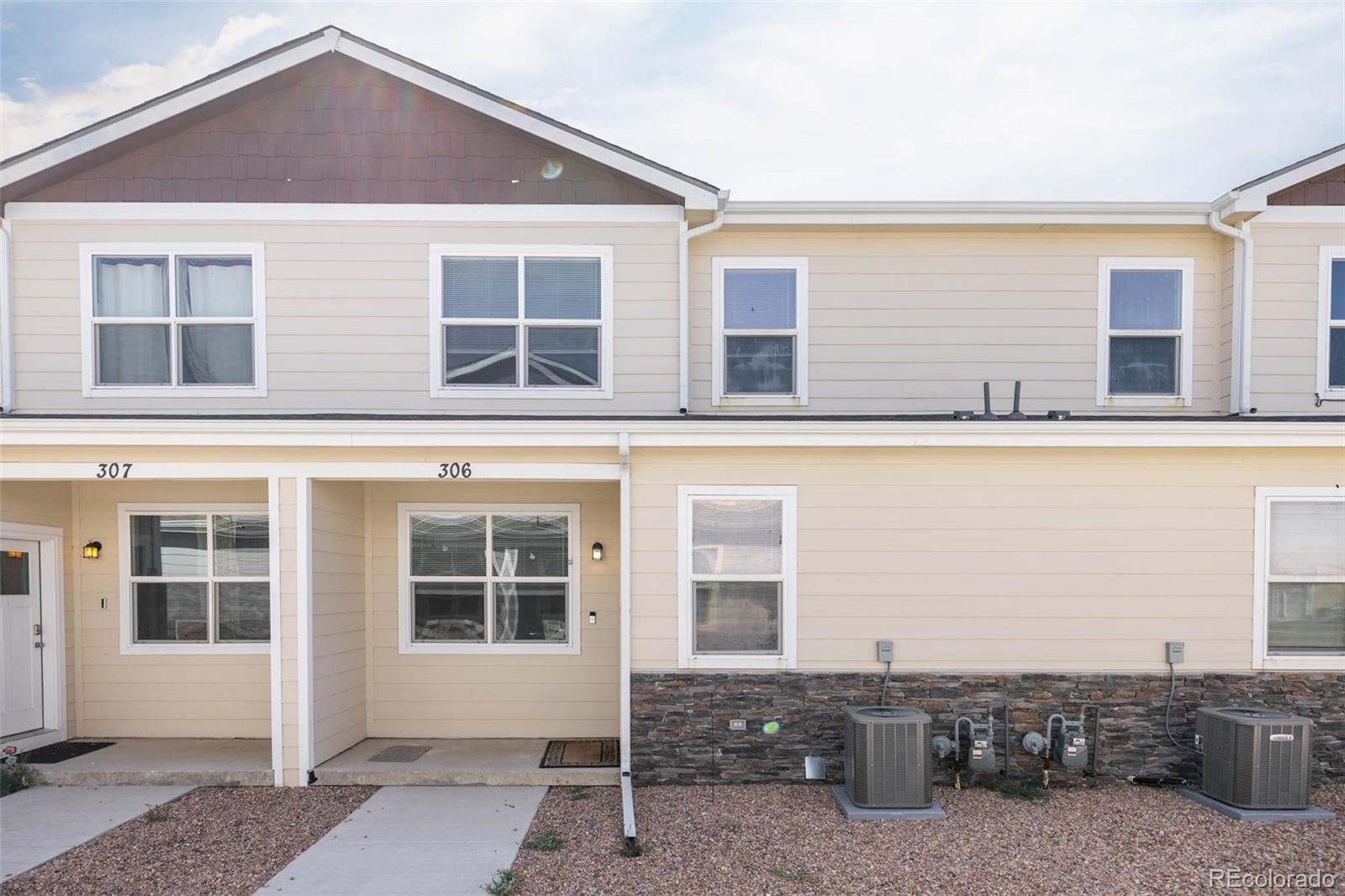Find us on...
Dashboard
- 2 Beds
- 2 Baths
- 1,282 Sqft
- .04 Acres
New Search X
306 S 4th Court
Introducing a charming townhome nestled in the serene Bijou Creek community, just 40-minutes from the vibrant heart of Downtown Denver. This meticulously crafted residence offers a harmonious blend of modern living and cozy comfort, presenting an ideal retreat for those seeking the perfect balance between city convenience and suburban tranquility. As you step inside, you'll be greeted by an inviting open main floor living area, thoughtfully designed to maximize space and natural light. Luxury laminate flooring graces the entirety of this area, providing a sleek and low-maintenance surface that complements any decor style. The seamless flow between the living, dining, and kitchen areas creates an atmosphere of connectivity, making it perfect for both entertaining guests and enjoying quiet evenings in. The kitchen features white shaker cabinetry, stainless steel appliances, and granite countertops. The bedrooms are spacious and are lined with plush carpet. There are also 2 beautifully finished bathrooms. There is also a spacious loft style area that offers extra space for a home office, gym space or whatever suits your needs best. Lastly, this home comes equipped with an attached 2 car garage.
Listing Office: Compass - Denver 
Essential Information
- MLS® #8377663
- Price$280,000
- Bedrooms2
- Bathrooms2.00
- Full Baths1
- Half Baths1
- Square Footage1,282
- Acres0.04
- Year Built2021
- TypeResidential
- Sub-TypeSingle Family Residence
- StatusActive
Community Information
- Address306 S 4th Court
- SubdivisionDeer Trail
- CityDeer Trail
- CountyArapahoe
- StateCO
- Zip Code80105
Amenities
- Parking Spaces2
- # of Garages2
Utilities
Cable Available, Electricity Connected, Natural Gas Connected, Phone Available
Interior
- HeatingForced Air, Natural Gas
- CoolingCentral Air
- StoriesTwo
Interior Features
Ceiling Fan(s), Eat-in Kitchen, Granite Counters, High Ceilings, High Speed Internet, Open Floorplan, Pantry, Smoke Free, Walk-In Closet(s)
Appliances
Dishwasher, Disposal, Microwave, Range, Refrigerator
Exterior
- Exterior FeaturesRain Gutters
- Lot DescriptionLandscaped
- WindowsDouble Pane Windows
- RoofComposition
- FoundationConcrete Perimeter
School Information
- DistrictDeer Trail 26-J
- ElementaryDeer Trail School
- MiddleDeer Trail School
- HighDeer Trail School
Additional Information
- Date ListedFebruary 10th, 2025
- ZoningRES
Listing Details
 Compass - Denver
Compass - Denver
Office Contact
ana.alfaro@compass.com,720-237-8216
 Terms and Conditions: The content relating to real estate for sale in this Web site comes in part from the Internet Data eXchange ("IDX") program of METROLIST, INC., DBA RECOLORADO® Real estate listings held by brokers other than RE/MAX Professionals are marked with the IDX Logo. This information is being provided for the consumers personal, non-commercial use and may not be used for any other purpose. All information subject to change and should be independently verified.
Terms and Conditions: The content relating to real estate for sale in this Web site comes in part from the Internet Data eXchange ("IDX") program of METROLIST, INC., DBA RECOLORADO® Real estate listings held by brokers other than RE/MAX Professionals are marked with the IDX Logo. This information is being provided for the consumers personal, non-commercial use and may not be used for any other purpose. All information subject to change and should be independently verified.
Copyright 2025 METROLIST, INC., DBA RECOLORADO® -- All Rights Reserved 6455 S. Yosemite St., Suite 500 Greenwood Village, CO 80111 USA
Listing information last updated on April 5th, 2025 at 9:18am MDT.





























