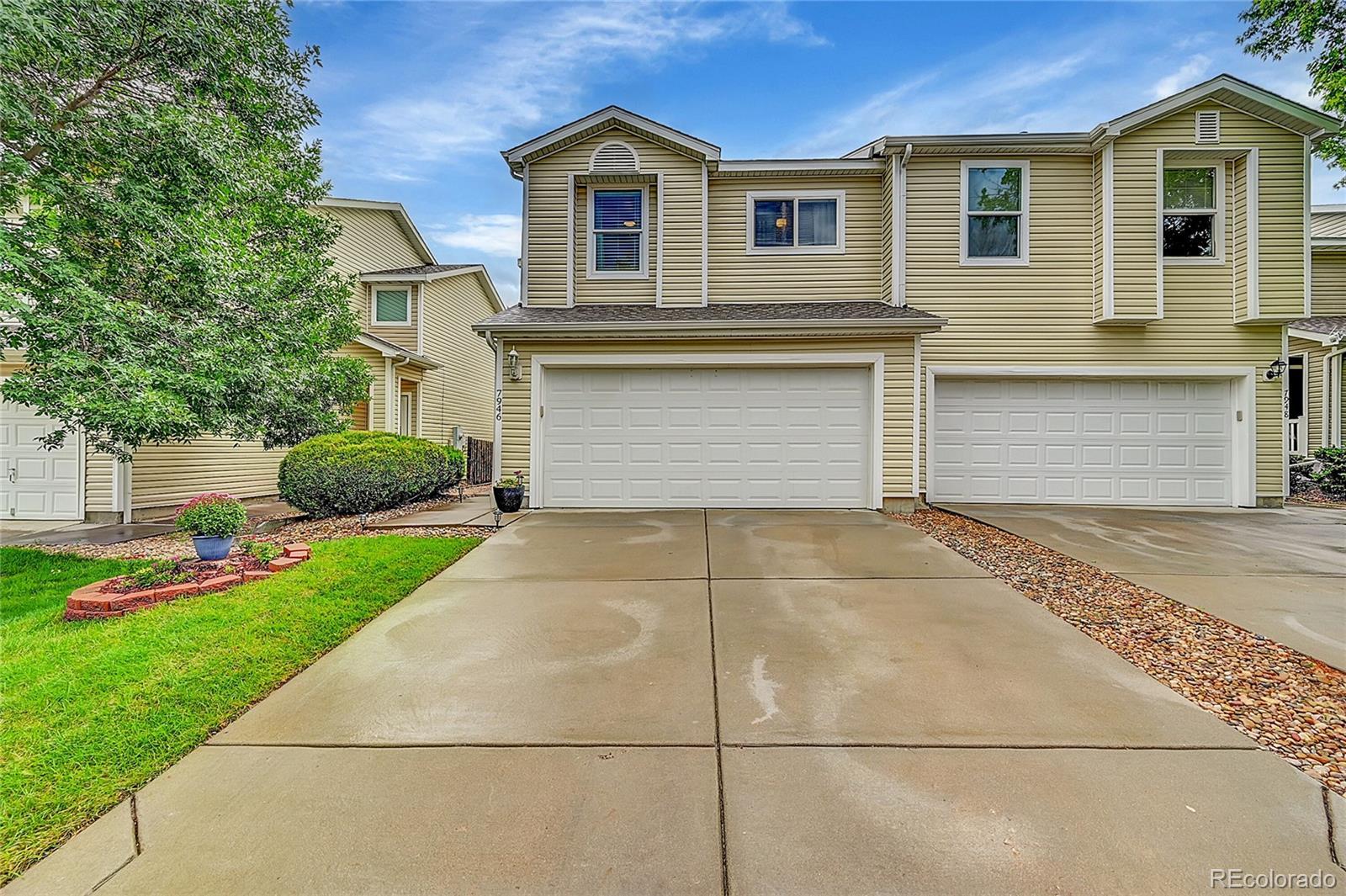Find us on...
Dashboard
- $445k Price
- 3 Beds
- 2 Baths
- 1,400 Sqft
New Search X
7946 S Kittredge Street
Updated Southcreek townhome with new LVP flooring on first floor and in both bathrooms. Beautiful new vanities with ample storage in both bathrooms. Updated ledger stone veneer and Maple birch wood mantel around fireplace. This beautiful townhouse has three-bedrooms, two-baths and a two-car garage. Once you enter the front door your welcomed with updated LVP flooring throughout main floor. The family room is inviting with the beautiful updated ledger stone veneer and Maple birch wood mantel around fireplace, the dining area can fit a large or cozy table and overlooks the deck the openness is perfect for entertaining. The kitchen is spacious with plenty of counter space and storage. The main-level bathroom has a beautiful updated vanity with ample storage. The laundry room is conveniently located upstairs with the bedrooms featuring a large primary bedroom with a walk-in closet and nook (great for reading or office). The secondary bedrooms are cozy and offer excellent privacy. The primary bathroom has updated LVP flooring and a new beautiful vanity with great storage. New roof, gutters, downspouts and vinyl siding in front. Conveniently located near DTC, E470, Arapahoe Road, restaurants and grocery stores. Located in the highly desirable Cherry Creek School District.
Listing Office: EXIT Realty DTC, Cherry Creek, Pikes Peak. 
Essential Information
- MLS® #8363318
- Price$445,000
- Bedrooms3
- Bathrooms2.00
- Full Baths1
- Half Baths1
- Square Footage1,400
- Acres0.00
- Year Built2000
- TypeResidential
- Sub-TypeTownhouse
- StatusActive
Community Information
- Address7946 S Kittredge Street
- SubdivisionSouthcreek
- CityEnglewood
- CountyArapahoe
- StateCO
- Zip Code80112
Amenities
- Parking Spaces2
- # of Garages2
Interior
- Interior FeaturesCeiling Fan(s)
- HeatingForced Air
- CoolingNone
- FireplaceYes
- # of Fireplaces1
- FireplacesFamily Room
- StoriesTwo
Appliances
Cooktop, Dishwasher, Disposal, Dryer, Microwave, Oven, Refrigerator, Washer
Exterior
- Exterior FeaturesPrivate Yard
- RoofComposition
- FoundationSlab
Lot Description
Sprinklers In Front, Sprinklers In Rear
School Information
- DistrictCherry Creek 5
- ElementaryRed Hawk Ridge
- MiddleLiberty
- HighGrandview
Additional Information
- Date ListedApril 10th, 2025
Listing Details
- Office Contactkellyr.jariwala@gmail.com
EXIT Realty DTC, Cherry Creek, Pikes Peak.
 Terms and Conditions: The content relating to real estate for sale in this Web site comes in part from the Internet Data eXchange ("IDX") program of METROLIST, INC., DBA RECOLORADO® Real estate listings held by brokers other than RE/MAX Professionals are marked with the IDX Logo. This information is being provided for the consumers personal, non-commercial use and may not be used for any other purpose. All information subject to change and should be independently verified.
Terms and Conditions: The content relating to real estate for sale in this Web site comes in part from the Internet Data eXchange ("IDX") program of METROLIST, INC., DBA RECOLORADO® Real estate listings held by brokers other than RE/MAX Professionals are marked with the IDX Logo. This information is being provided for the consumers personal, non-commercial use and may not be used for any other purpose. All information subject to change and should be independently verified.
Copyright 2025 METROLIST, INC., DBA RECOLORADO® -- All Rights Reserved 6455 S. Yosemite St., Suite 500 Greenwood Village, CO 80111 USA
Listing information last updated on April 12th, 2025 at 8:18pm MDT.
































