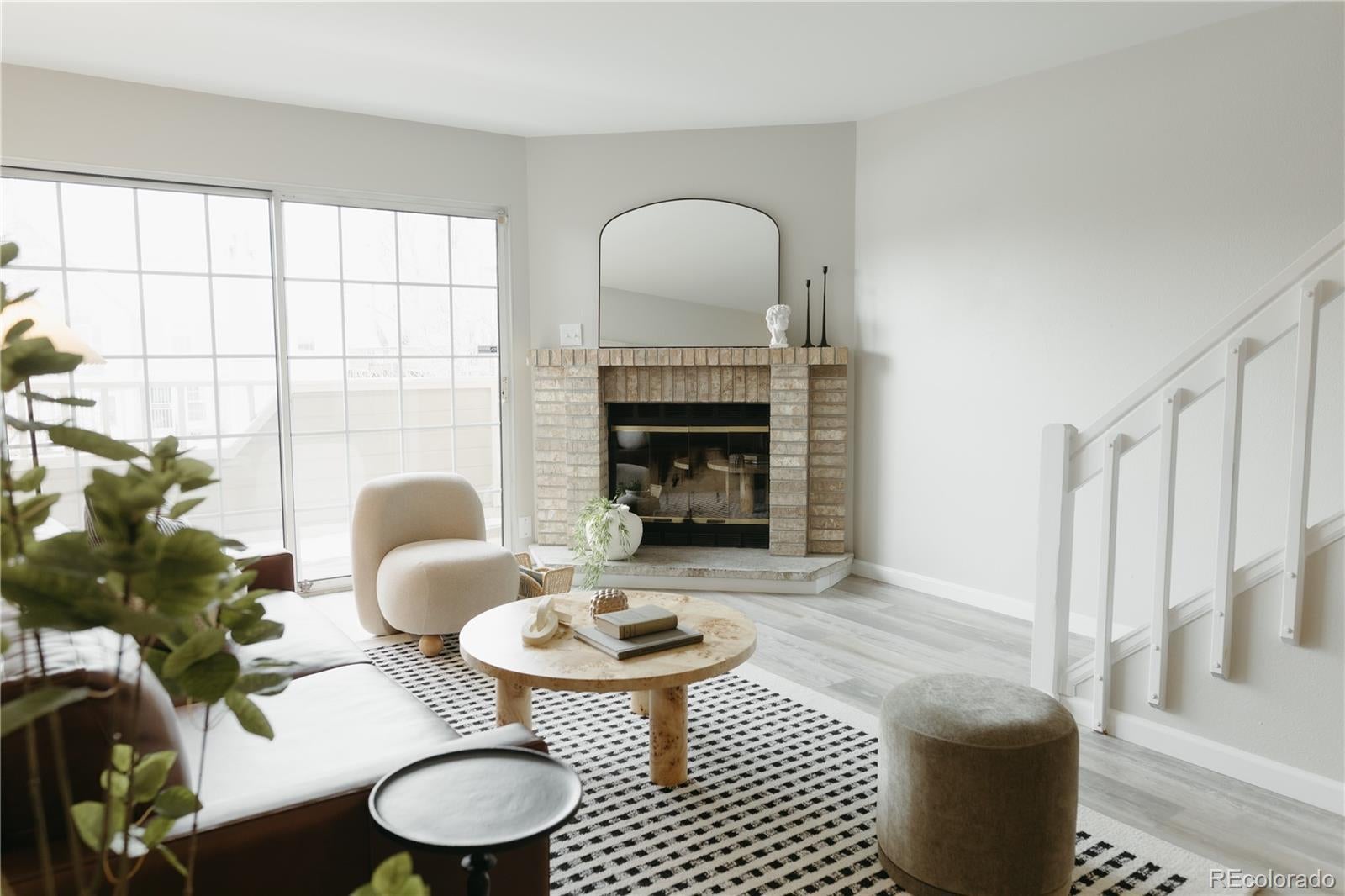Find us on...
Dashboard
- $365k Price
- 2 Beds
- 2 Baths
- 1,048 Sqft
New Search X
1818 S Quebec Way 3-4
Welcome to this on-trend updated 2BDRM, 2BATH townhome in one of Denver's most desirable and central locations. Enter inside to discover an open-concept main level where hardwood floors flow throughout the living spaces, anchored by a cozy wood-burning fireplace and complemented by a private balcony. Brand new kitchen includes fresh cabinets, countertops and crisp white backsplash. The well-designed upper level features two generous bedrooms, each boasting dual closets and private bathrooms – perfect for roommates or guests. Downstairs, you'll find an attached one-car garage, laundry area, and versatile flex room ready for your personal touch. Fresh paint, brand new floors and carpet throughout. The community offers outstanding amenities including a pool, hot tub, and dog park, easy access to the High Line Canal Trail which runs directly behind the property. Perfectly positioned just 10 minutes from Cherry Creek, 15 minutes to DTC, 20 minutes to downtown Denver, and 30 minutes to DIA, this townhome delivers the ideal blend of peaceful community living and urban convenience. Don't miss this opportunity to own a turnkey home in one of Denver's most sought-after areas. HOA includes water.
Listing Office: Compass - Denver 
Essential Information
- MLS® #8344205
- Price$365,000
- Bedrooms2
- Bathrooms2.00
- Full Baths1
- Half Baths1
- Square Footage1,048
- Acres0.00
- Year Built1986
- TypeResidential
- Sub-TypeTownhouse
- StyleContemporary
- StatusPending
Community Information
- Address1818 S Quebec Way 3-4
- SubdivisionIndian Creek
- CityDenver
- CountyDenver
- StateCO
- Zip Code80231
Amenities
- Parking Spaces1
- ParkingConcrete, Storage
- # of Garages1
- Has PoolYes
- PoolOutdoor Pool
Amenities
Garden Area, Parking, Pool, Spa/Hot Tub
Utilities
Cable Available, Electricity Available, Electricity Connected, Natural Gas Available, Natural Gas Connected, Phone Available
Interior
- HeatingForced Air, Natural Gas
- CoolingCentral Air
- FireplaceYes
- # of Fireplaces1
- FireplacesFamily Room
- StoriesTwo
Appliances
Cooktop, Dishwasher, Dryer, Oven, Refrigerator, Washer
Exterior
- RoofComposition
Exterior Features
Balcony, Lighting, Rain Gutters
School Information
- DistrictDenver 1
- ElementaryMcMeen
- MiddleHill
- HighGeorge Washington
Additional Information
- Date ListedJanuary 22nd, 2025
- ZoningR-4
Listing Details
 Compass - Denver
Compass - Denver
Office Contact
kristen.mancherian@compass.com,303-618-8083
 Terms and Conditions: The content relating to real estate for sale in this Web site comes in part from the Internet Data eXchange ("IDX") program of METROLIST, INC., DBA RECOLORADO® Real estate listings held by brokers other than RE/MAX Professionals are marked with the IDX Logo. This information is being provided for the consumers personal, non-commercial use and may not be used for any other purpose. All information subject to change and should be independently verified.
Terms and Conditions: The content relating to real estate for sale in this Web site comes in part from the Internet Data eXchange ("IDX") program of METROLIST, INC., DBA RECOLORADO® Real estate listings held by brokers other than RE/MAX Professionals are marked with the IDX Logo. This information is being provided for the consumers personal, non-commercial use and may not be used for any other purpose. All information subject to change and should be independently verified.
Copyright 2025 METROLIST, INC., DBA RECOLORADO® -- All Rights Reserved 6455 S. Yosemite St., Suite 500 Greenwood Village, CO 80111 USA
Listing information last updated on March 31st, 2025 at 5:33pm MDT.
































