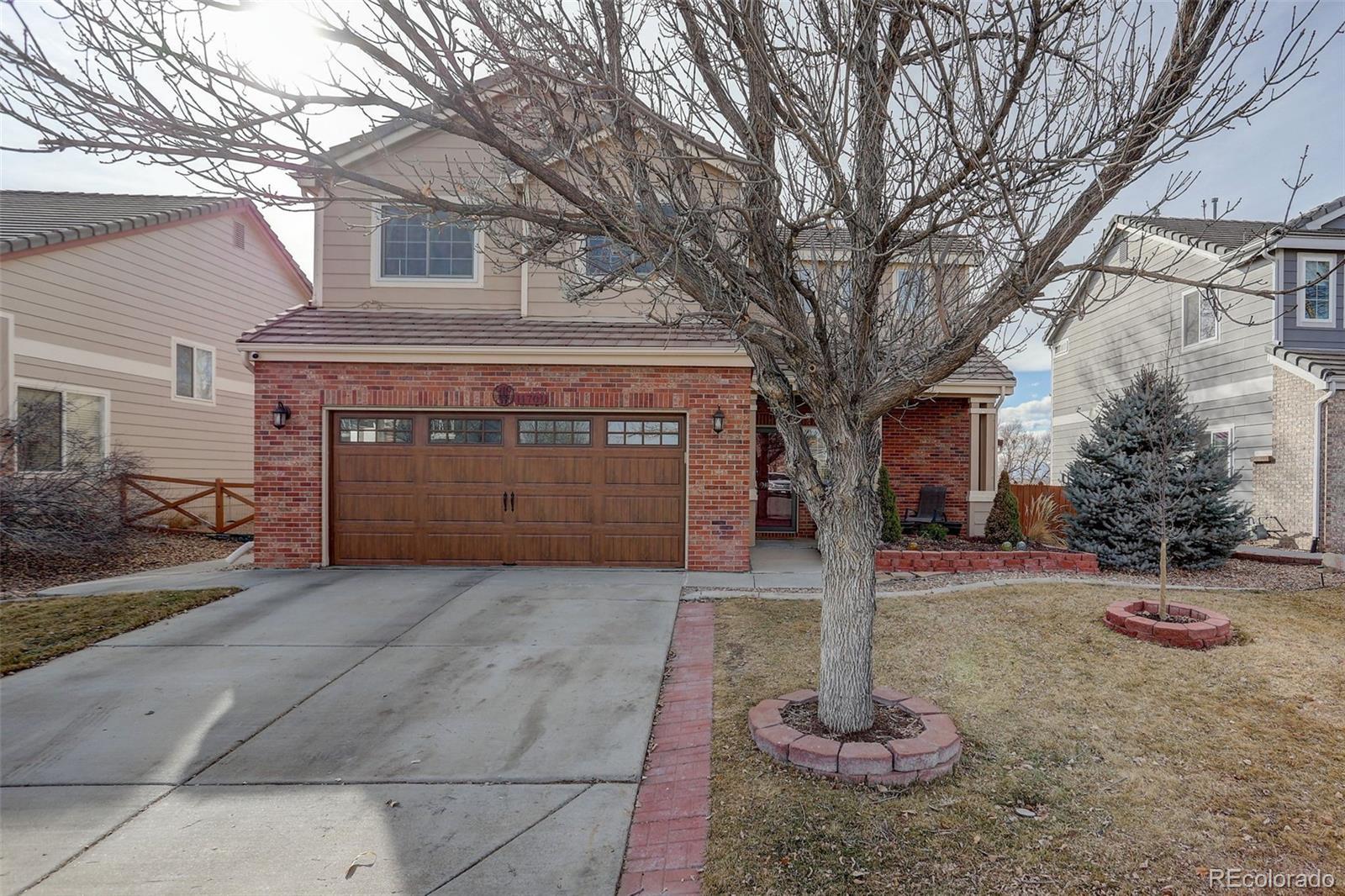Find us on...
Dashboard
- 3 Beds
- 3 Baths
- 1,421 Sqft
- .13 Acres
New Search X
11701 Elkhart Street
Beautifully Updated 3-Bed, 3-Bath Home in The Villages at Buffalo Run! Welcome to this stunning, move-in-ready 3-bedroom, 3-bathroom home featuring thoughtful updates throughout. The modern kitchen shines with sleek stainless steel appliances, refreshed countertops, and stylish cabinetry. The bright and inviting living spaces boast new flooring and abundant natural light, enhanced by newer Anderson windows. All bathrooms have been tastefully updated, offering a fresh, contemporary feel. Step outside to your private backyard oasis, complete with low-maintenance artificial turf, raised flower beds, a brand-new Trex deck, and breathtaking mountain views. Additional upgrades include a whole-home water softener and energy-efficient Jellyfish lighting—an eye-catching feature that helped this home win the annual holiday display contest! Ideally located near Buffalo Run Golf Course, Bison Ridge Recreation Center, Barr Lake State Park, Prairie Center Shopping District, and the King Soopers Superstore Center, this home offers both convenience and tranquility. Enjoy easy access to the Rocky Mountain Arsenal National Wildlife Refuge and major commuter routes. Don’t miss this incredible opportunity—schedule your showing today!
Listing Office: Coldwell Banker Realty 54 
Essential Information
- MLS® #8341342
- Price$500,000
- Bedrooms3
- Bathrooms3.00
- Full Baths2
- Half Baths1
- Square Footage1,421
- Acres0.13
- Year Built2003
- TypeResidential
- Sub-TypeSingle Family Residence
- StatusActive
Community Information
- Address11701 Elkhart Street
- SubdivisionBuffalo Run
- CityCommerce City
- CountyAdams
- StateCO
- Zip Code80603
Amenities
- AmenitiesPark, Playground, Trail(s)
- Parking Spaces2
- # of Garages2
- ViewCity, Mountain(s)
Parking
220 Volts, Concrete, Finished, Floor Coating, Oversized
Interior
- HeatingForced Air
- CoolingCentral Air
- FireplaceYes
- # of Fireplaces1
- FireplacesFamily Room
- StoriesTwo
Interior Features
Eat-in Kitchen, Five Piece Bath, High Ceilings, Primary Suite, Quartz Counters, Smoke Free, Walk-In Closet(s)
Appliances
Dishwasher, Disposal, Double Oven, Dryer, Microwave, Refrigerator, Washer
Exterior
- WindowsDouble Pane Windows
- RoofSpanish Tile
- FoundationSlab
School Information
- DistrictSchool District 27-J
- ElementaryTurnberry
- MiddlePrairie View
- HighPrairie View
Additional Information
- Date ListedMarch 4th, 2025
Listing Details
 Coldwell Banker Realty 54
Coldwell Banker Realty 54
Office Contact
Karen@karenivaldez.com,303-886-4545
 Terms and Conditions: The content relating to real estate for sale in this Web site comes in part from the Internet Data eXchange ("IDX") program of METROLIST, INC., DBA RECOLORADO® Real estate listings held by brokers other than RE/MAX Professionals are marked with the IDX Logo. This information is being provided for the consumers personal, non-commercial use and may not be used for any other purpose. All information subject to change and should be independently verified.
Terms and Conditions: The content relating to real estate for sale in this Web site comes in part from the Internet Data eXchange ("IDX") program of METROLIST, INC., DBA RECOLORADO® Real estate listings held by brokers other than RE/MAX Professionals are marked with the IDX Logo. This information is being provided for the consumers personal, non-commercial use and may not be used for any other purpose. All information subject to change and should be independently verified.
Copyright 2025 METROLIST, INC., DBA RECOLORADO® -- All Rights Reserved 6455 S. Yosemite St., Suite 500 Greenwood Village, CO 80111 USA
Listing information last updated on March 31st, 2025 at 10:33am MDT.















































