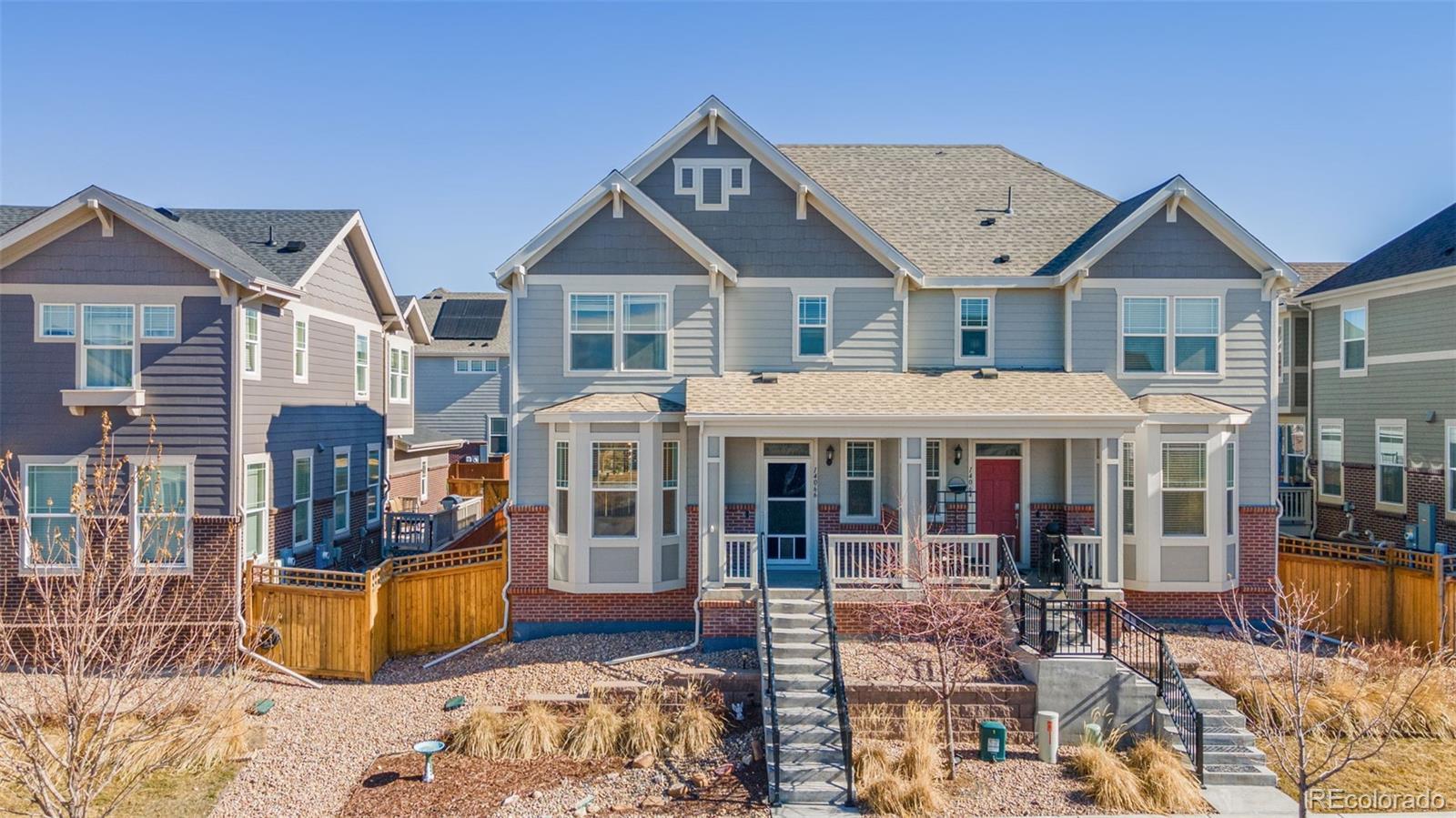Find us on...
Dashboard
- $499k Price
- 3 Beds
- 3 Baths
- 2,172 Sqft
New Search X
14066 Jackson Street
Welcome to this beautiful end-unit home in Fallbrook Farms. This meticulously maintained end-unit home is filled with natural light thanks to its extra windows and bright, open layout. Featuring 3 bedrooms + a versatile loft and 3.5 bathrooms. The kitchen is a chef’s dream with granite countertops, custom pullout shelves, a spacious pantry, and ample cabinetry, all complemented by stainless steel kitchen appliances. The main level boasts luxury vinyl plank flooring with modern conveniences and thoughtful upgrades throughout. The finished basement provides a ¾ bath, extra room for study or work. Outdoor living is truly special with a back yard for those family and friend BBQs. As an end unit, this home offers extra privacy, making it a peaceful retreat. Located in a prime area, this home is just minutes from schools, shopping, hiking and biking trails, a recreation center, and St. Anthony’s North Hospital. Commuters will appreciate easy access to I-25, E-470, downtown Denver, and DIA. With so many incredible features and an unbeatable location, this home is a must-see! Schedule your showing today!
Listing Office: Clearview Realty 
Essential Information
- MLS® #8339317
- Price$499,000
- Bedrooms3
- Bathrooms3.00
- Full Baths1
- Half Baths1
- Square Footage2,172
- Acres0.00
- Year Built2019
- TypeResidential
- Sub-TypeTownhouse
- StatusPending
Community Information
- Address14066 Jackson Street
- SubdivisionFallbrook
- CityThornton
- CountyAdams
- StateCO
- Zip Code80602
Amenities
- Parking Spaces2
- # of Garages2
Interior
- HeatingForced Air, Natural Gas, Solar
- CoolingCentral Air
- StoriesTwo
Interior Features
Eat-in Kitchen, Granite Counters, High Ceilings, Open Floorplan, Primary Suite, Walk-In Closet(s), Wet Bar
Appliances
Dishwasher, Dryer, Microwave, Oven, Refrigerator, Washer
Exterior
- Exterior FeaturesPrivate Yard
- WindowsDouble Pane Windows
- RoofComposition
Lot Description
Landscaped, Master Planned, Near Public Transit, Sprinklers In Front, Sprinklers In Rear
School Information
- DistrictAdams 12 5 Star Schl
- ElementaryPrairie Hills
- MiddleRocky Top
- HighHorizon
Additional Information
- Date ListedFebruary 11th, 2025
Listing Details
 Clearview Realty
Clearview Realty
Office Contact
clearviewbrokers@gmail.com,303-325-3162
 Terms and Conditions: The content relating to real estate for sale in this Web site comes in part from the Internet Data eXchange ("IDX") program of METROLIST, INC., DBA RECOLORADO® Real estate listings held by brokers other than RE/MAX Professionals are marked with the IDX Logo. This information is being provided for the consumers personal, non-commercial use and may not be used for any other purpose. All information subject to change and should be independently verified.
Terms and Conditions: The content relating to real estate for sale in this Web site comes in part from the Internet Data eXchange ("IDX") program of METROLIST, INC., DBA RECOLORADO® Real estate listings held by brokers other than RE/MAX Professionals are marked with the IDX Logo. This information is being provided for the consumers personal, non-commercial use and may not be used for any other purpose. All information subject to change and should be independently verified.
Copyright 2025 METROLIST, INC., DBA RECOLORADO® -- All Rights Reserved 6455 S. Yosemite St., Suite 500 Greenwood Village, CO 80111 USA
Listing information last updated on April 18th, 2025 at 8:03pm MDT.

























