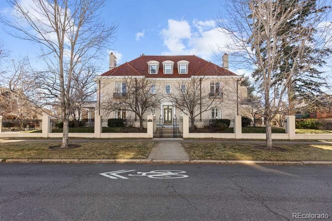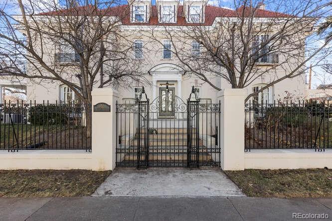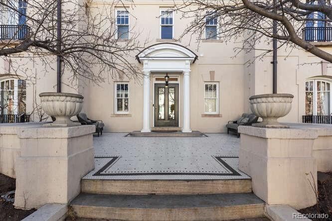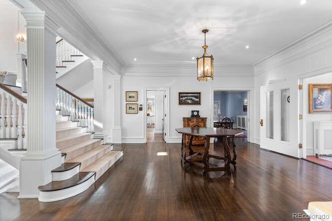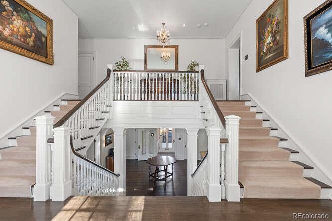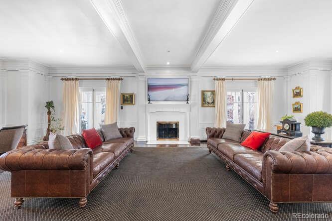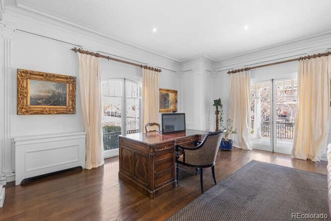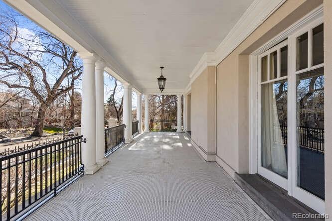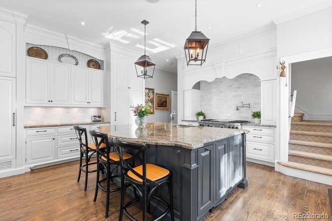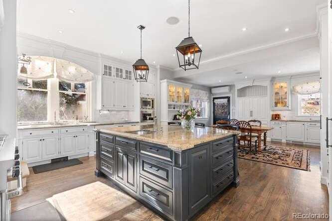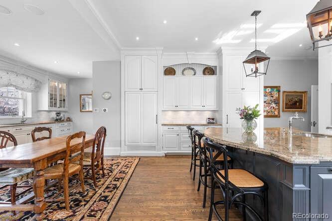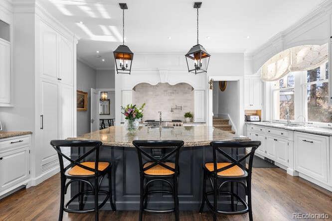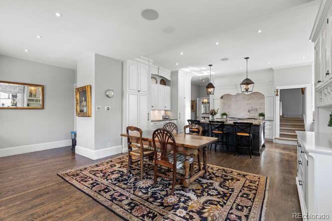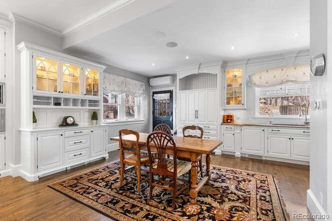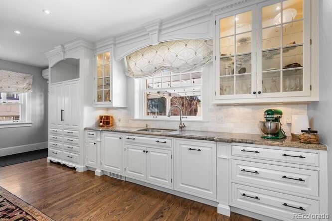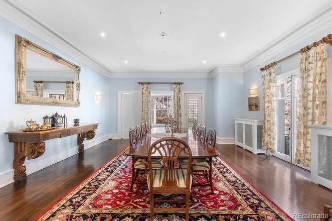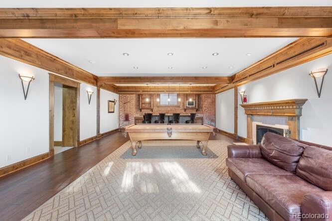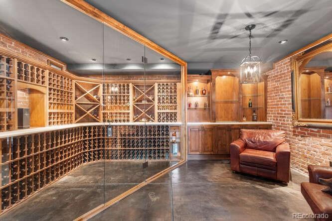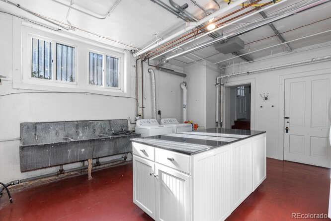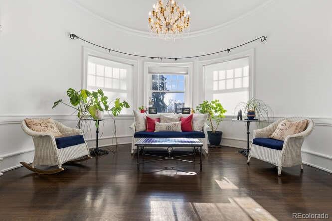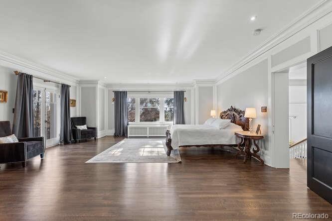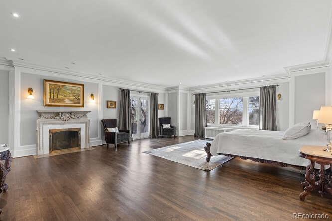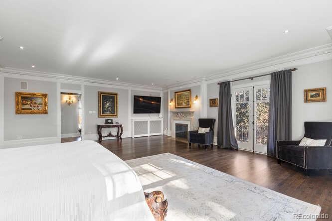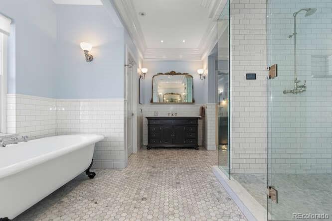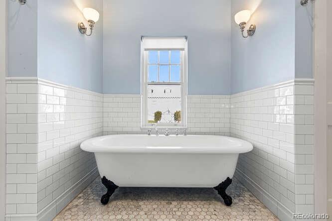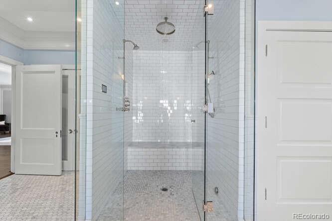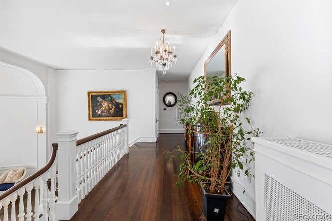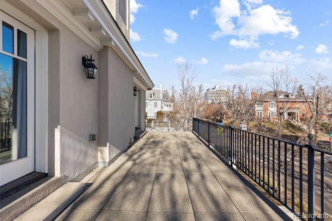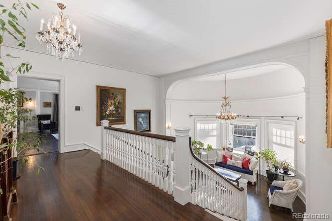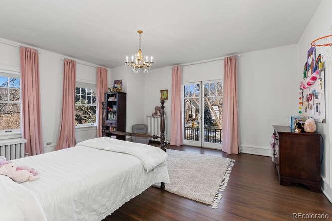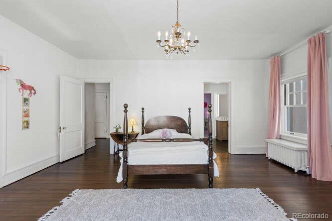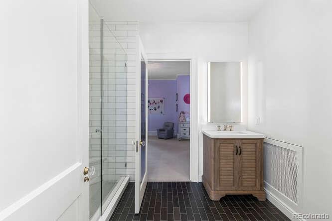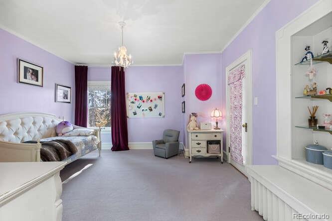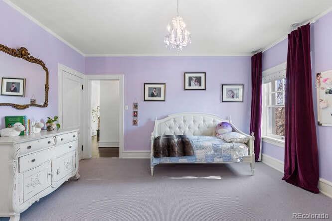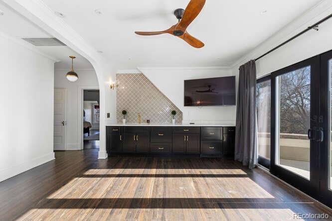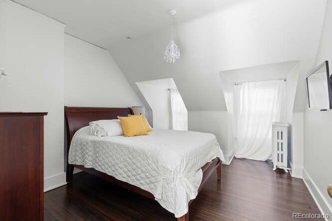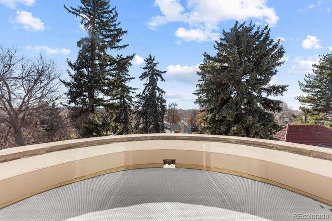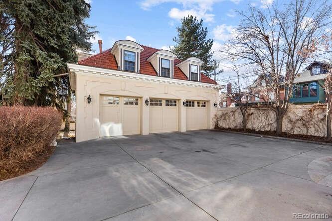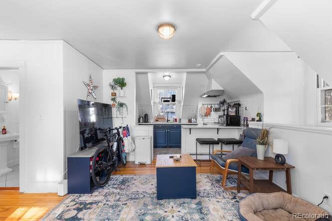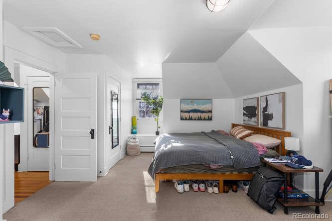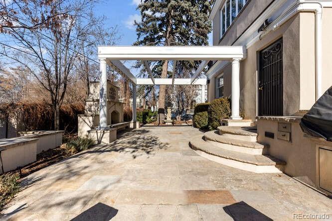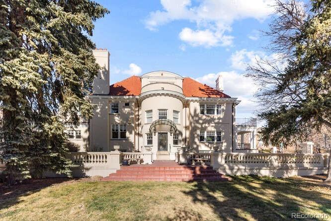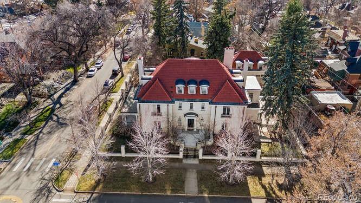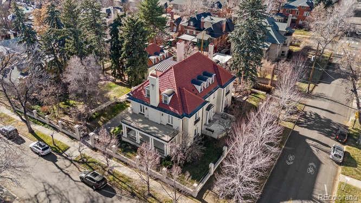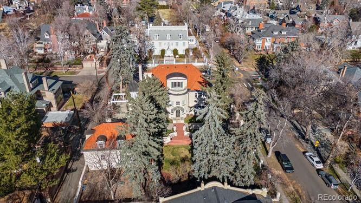Find us on...
Dashboard
- 6 Beds
- 5 Baths
- 9,365 Sqft
- .47 Acres
New Search X
930 E 7th Avenue
This spectacular Fisher & Fisher-designed estate, built in 1922, sits majestically on 7th Avenue with nearly half an acre of land. Historic wrought iron entry gates welcome you to a grand entry foyer that is perfect for entertaining. This foyer flows graciously into a ballroom-sized living room, a state-sized dining room, and a breathtaking staircase that captivates with its grandeur. The kitchen, featuring Wolf and Sub-Zero appliances, includes a large island that overlooks an outdoor patio featuring an iconic fireplace and grill. The primary suite offers a cozy sitting area with a fireplace, an updated ensuite bathroom with two toilet closets and double sinks, a massive walk-in closet, and a private outdoor patio. Downstairs, you'll find a lovely garden room leading to an incredible wine room and a giant recreation room with a wet bar. The property also includes a carriage house and three-car garage. This historic estate was featured on Top Chef Colorado! Assumable 30 yr mortgage at 2.75%. Call for details Video link: https://www.dropbox.com/scl/fo/rtboje0ha7shg3dcfqdt8/AGMJQh6c88unsjY4u49GAXIe=1&preview=video.mp4&rlkey=eq1l4m126752en3n0iyoiodva&st=wn5rx773&dl=0
Listing Office: Key Team Real Estate Corp. 
Essential Information
- MLS® #8335005
- Price$4,600,000
- Bedrooms6
- Bathrooms5.00
- Full Baths2
- Half Baths2
- Square Footage9,365
- Acres0.47
- Year Built1922
- TypeResidential
- Sub-TypeSingle Family Residence
- StatusActive
Community Information
- Address930 E 7th Avenue
- Subdivision7th Avenue
- CityDenver
- CountyDenver
- StateCO
- Zip Code80218
Amenities
- Parking Spaces3
- # of Garages3
Interior
- HeatingHot Water
- FireplaceYes
- # of Fireplaces4
- StoriesThree Or More
Appliances
Bar Fridge, Dishwasher, Disposal, Freezer, Microwave, Range, Range Hood, Refrigerator, Warming Drawer
Cooling
Air Conditioning-Room, Central Air
Exterior
- Exterior FeaturesBalcony, Barbecue, Gas Grill
- Lot DescriptionLevel
- RoofSpanish Tile
School Information
- DistrictDenver 1
- ElementaryDora Moore
- MiddleMorey
- HighEast
Additional Information
- Date ListedJanuary 31st, 2025
- ZoningU-SU-B
Listing Details
 Key Team Real Estate Corp.
Key Team Real Estate Corp.
Office Contact
samantha@thekey.team,720-425-7766
 Terms and Conditions: The content relating to real estate for sale in this Web site comes in part from the Internet Data eXchange ("IDX") program of METROLIST, INC., DBA RECOLORADO® Real estate listings held by brokers other than RE/MAX Professionals are marked with the IDX Logo. This information is being provided for the consumers personal, non-commercial use and may not be used for any other purpose. All information subject to change and should be independently verified.
Terms and Conditions: The content relating to real estate for sale in this Web site comes in part from the Internet Data eXchange ("IDX") program of METROLIST, INC., DBA RECOLORADO® Real estate listings held by brokers other than RE/MAX Professionals are marked with the IDX Logo. This information is being provided for the consumers personal, non-commercial use and may not be used for any other purpose. All information subject to change and should be independently verified.
Copyright 2025 METROLIST, INC., DBA RECOLORADO® -- All Rights Reserved 6455 S. Yosemite St., Suite 500 Greenwood Village, CO 80111 USA
Listing information last updated on March 31st, 2025 at 9:49am MDT.

