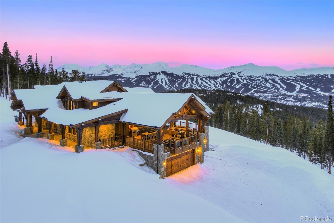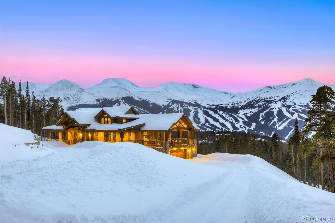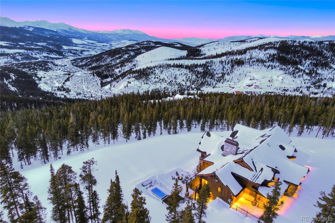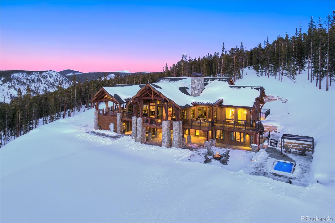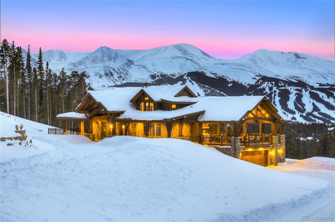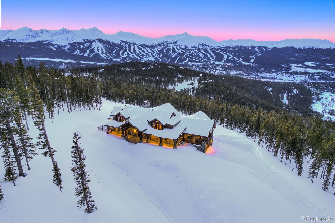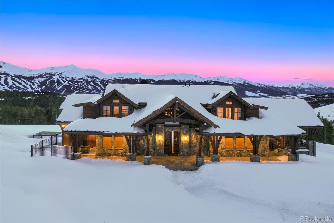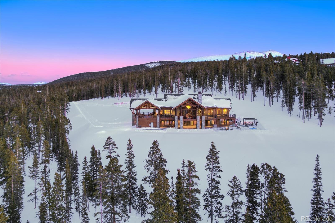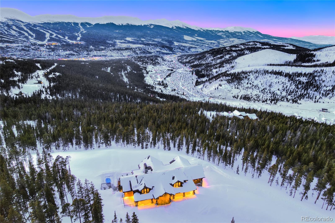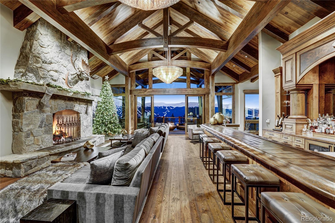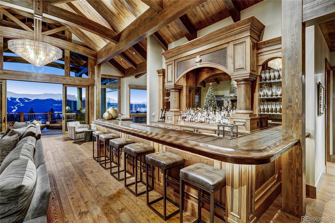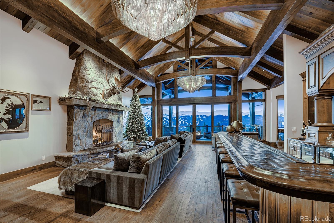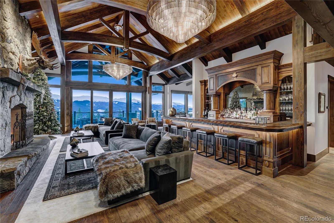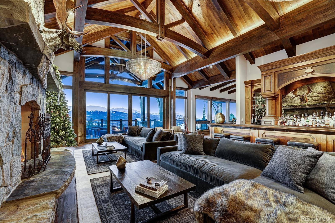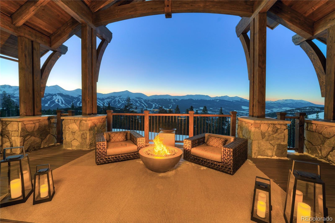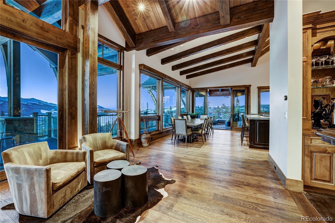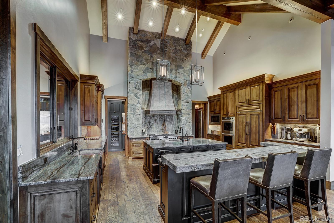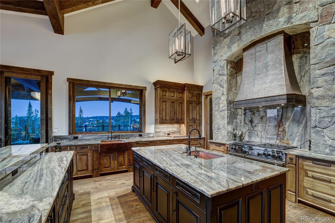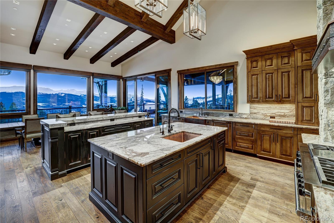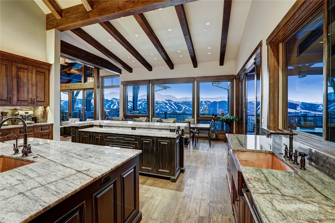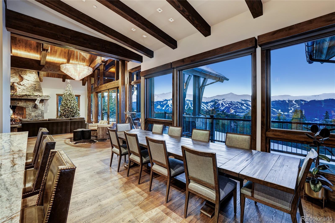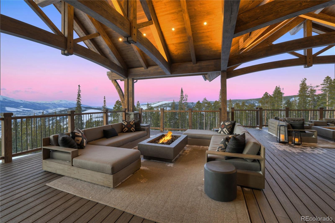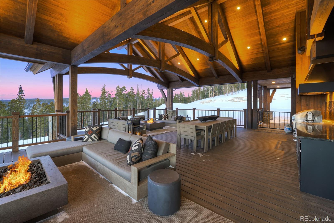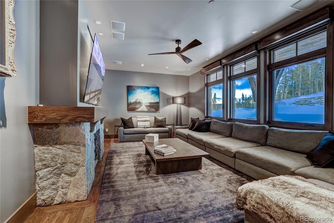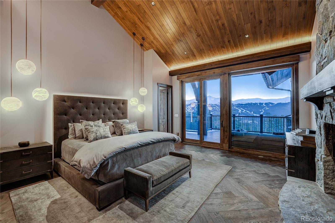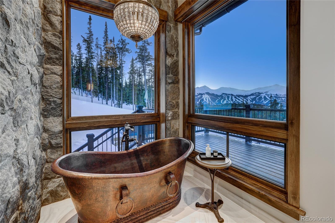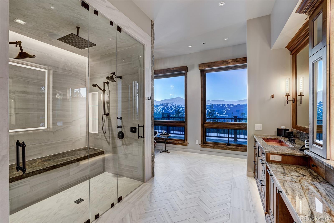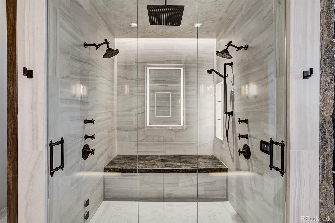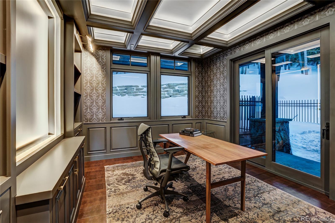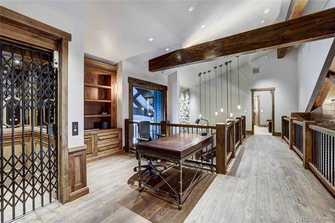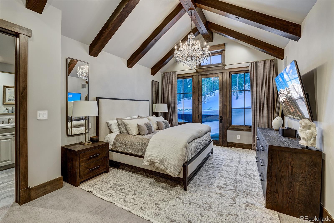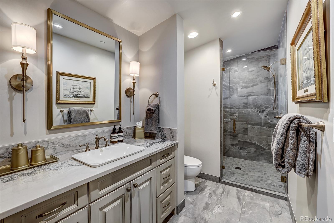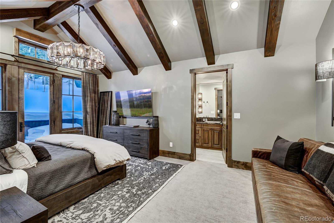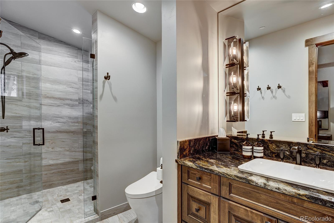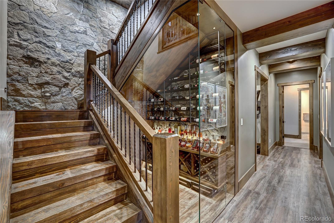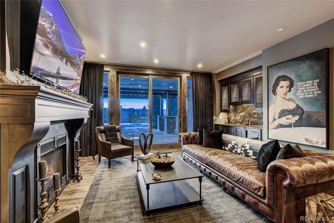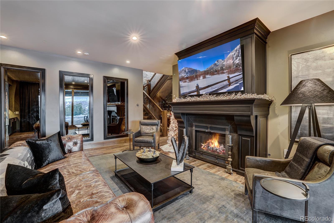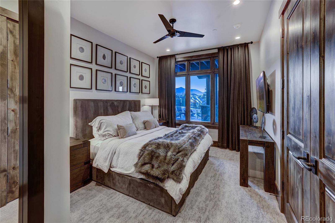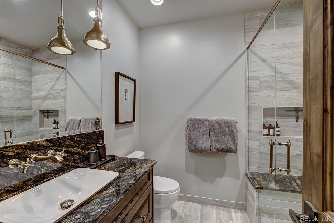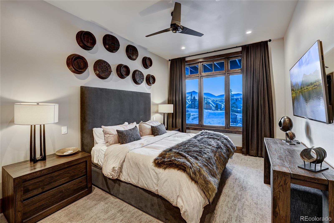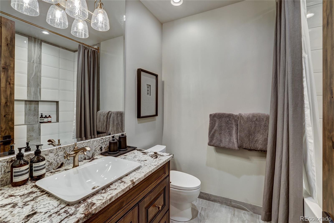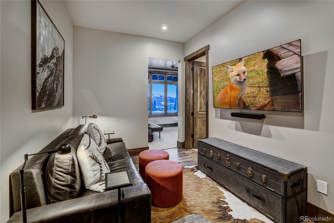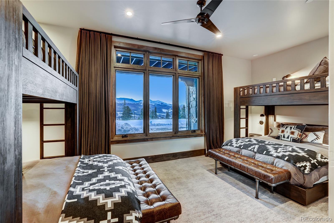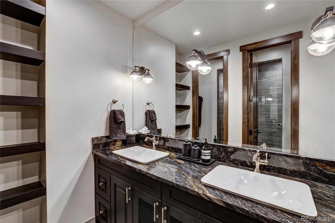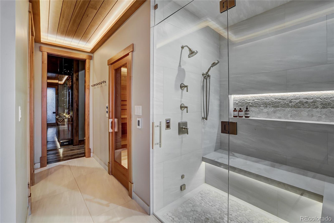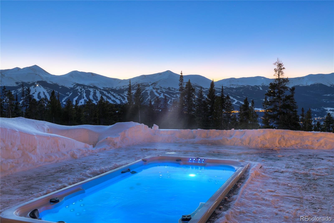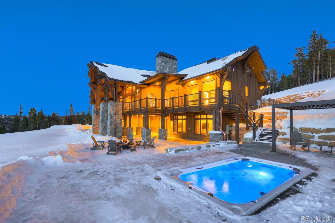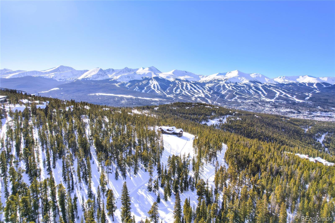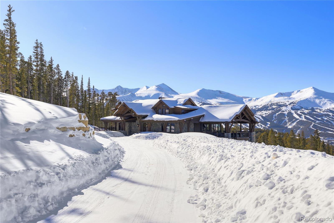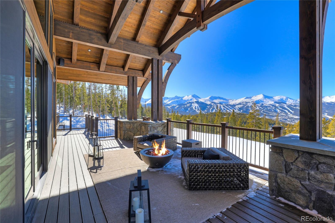Find us on...
Dashboard
- 6 Beds
- 9 Baths
- 7,444 Sqft
- 35.29 Acres
New Search X
250 Sallie Barber Road
The only private 35-acre estate with a private gate and fenced-in property available in all of Breckenridge, Colorado. The views will leave you speechless! Zoned A-1 Agricultural, offering unmatched flexibility and control over your land, with endless possibilities for development. Introducing The Marquis Lodge, a rare compound on 35 acres, less than 10 minutes from downtown Breckenridge. Enjoy 8,686 total sq footage including a 1,000+ sq feet of BONUS unfinished space that is a true blank canvas for your imagination. This agricultural-zoned property provides significant tax benefits, the opportunity to subdivide into separate lots, and the chance to create your own private amenities—such as a helicopter pad, private ski run with a cable lift, a space for horses, snowmobiling, and dirt biking right in your backyard. The ultimate outdoor paradise! This lifestyle ranch offers endless possibilities to remain a private family compound or become a profitable investment. Dirt is GOLD in Breckenridge, and this is one of the largest private parcels in the county, offering ample space and total privacy. 250 Sallie Barber, also known as The Marquis Lodge, is in pristine condition with final completion in 2024—it’s still BRAND NEW. The home’s thoughtful floor plan is designed for entertaining and family gatherings, with seamless indoor/outdoor spaces perfect for year-round enjoyment. Stunning panoramic views of the Ten Mile Mountain Range and the surrounding natural beauty will leave you in awe. An elite custom home, no expense was spared on construction, using locally sourced materials and top-tier RH furniture curated by the RH global design team. You’ll enjoy some of the best views in all of Summit County and Breckenridge, with sweeping vistas from Breck all the way to Keystone. The Marquis Lodge offers top-of-the-line amenities, including an elevator, custom spa & sauna, commercial-grade Perlick Tobin Ellis bar, a custom wine cellar, and much more! OVER $1M in Landscaping!
Listing Office: Engel & Volkers Denver 
Essential Information
- MLS® #8325732
- Price$16,995,000
- Bedrooms6
- Bathrooms9.00
- Full Baths8
- Half Baths1
- Square Footage7,444
- Acres35.29
- Year Built2021
- TypeResidential
- Sub-TypeSingle Family Residence
- StatusActive
Style
Mountain Contemporary, Rustic Contemporary
Community Information
- Address250 Sallie Barber Road
- SubdivisionMETES AND BOUNDS - BRECK
- CityBreckenridge
- CountySummit
- StateCO
- Zip Code80424
Amenities
- Parking Spaces4
- # of Garages4
Utilities
Cable Available, Electricity Connected, Natural Gas Connected, Phone Connected
Parking
220 Volts, Finished, Floor Coating, Heated Garage, Oversized
Interior
- CoolingOther
- FireplaceYes
- # of Fireplaces4
- StoriesThree Or More
Interior Features
Audio/Video Controls, Breakfast Nook, Built-in Features, Eat-in Kitchen, Elevator, Entrance Foyer, Five Piece Bath, Granite Counters, High Ceilings, High Speed Internet, Jet Action Tub, Kitchen Island, Open Floorplan, Pantry, Primary Suite, Radon Mitigation System, Sauna, Smoke Free, Sound System, Hot Tub, T&G Ceilings, Utility Sink, Vaulted Ceiling(s), Walk-In Closet(s), Wet Bar, Wired for Data
Appliances
Dishwasher, Disposal, Double Oven, Dryer, Microwave, Oven, Range, Range Hood, Refrigerator, Washer, Wine Cooler
Heating
Natural Gas, Radiant, Radiant Floor, Wood
Exterior
- RoofArchitecural Shingle, Metal
Exterior Features
Balcony, Barbecue, Dog Run, Fire Pit, Gas Grill, Gas Valve, Heated Gutters, Lighting, Private Yard, Smart Irrigation, Spa/Hot Tub
Lot Description
Borders National Forest, Near Public Transit, Near Ski Area, Secluded, Subdividable
School Information
- DistrictSummit RE-1
- ElementaryBreckenridge
- MiddleSummit
- HighSummit
Additional Information
- Date ListedFebruary 8th, 2025
Listing Details
 Engel & Volkers Denver
Engel & Volkers Denver
Office Contact
bo.j.palazola@gmail.com,850-687-0700
 Terms and Conditions: The content relating to real estate for sale in this Web site comes in part from the Internet Data eXchange ("IDX") program of METROLIST, INC., DBA RECOLORADO® Real estate listings held by brokers other than RE/MAX Professionals are marked with the IDX Logo. This information is being provided for the consumers personal, non-commercial use and may not be used for any other purpose. All information subject to change and should be independently verified.
Terms and Conditions: The content relating to real estate for sale in this Web site comes in part from the Internet Data eXchange ("IDX") program of METROLIST, INC., DBA RECOLORADO® Real estate listings held by brokers other than RE/MAX Professionals are marked with the IDX Logo. This information is being provided for the consumers personal, non-commercial use and may not be used for any other purpose. All information subject to change and should be independently verified.
Copyright 2025 METROLIST, INC., DBA RECOLORADO® -- All Rights Reserved 6455 S. Yosemite St., Suite 500 Greenwood Village, CO 80111 USA
Listing information last updated on April 22nd, 2025 at 5:18am MDT.

