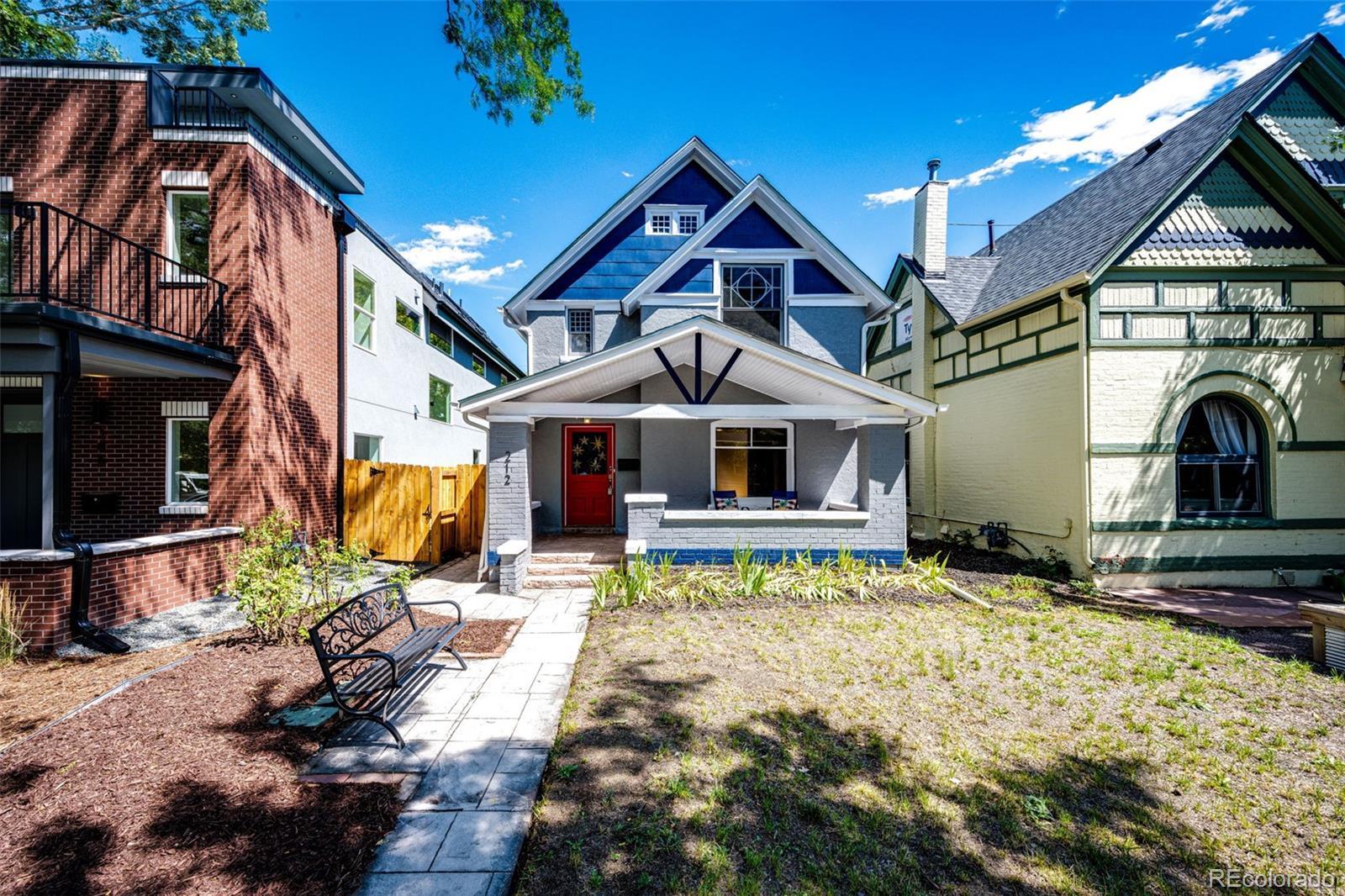Find us on...
Dashboard
- 3 Beds
- 2 Baths
- 1,584 Sqft
- .09 Acres
New Search X
212 S Sherman Street
Great neighborhood and so convenient to downtown Denver! Sellers already moved and this very clean updated historic home is available now! Don't you love a big front porch to greet friends at or just hang out! Inside, the charming original 1891 stair railing woodwork greets you as you enter. The charm continues with stain glass in the window on the way up the stairs to the two bedroom and full bathroom. The good-sized bedrooms each have lighted walk-in closets! Back downstairs and the wood mantle surrounding the gas fireplace. Big picture windows in the living and dining rooms allow light to stream in! The main floor bedroom is so nice for guests that don't want to do stairs! The 3/4 bathroom on the main level means the guests don't have to go upstairs. The kitchen has been updated and flows out to recently installed paver patio that is almost the whole backyard. Note 1: The natural gas line in the back can be used for the BBQ or a fire pit. Note 2: The overhead power lines were buried to calm the feel of the backyard. The one garage has been prepared for an electric charging vehicle. There is room to expand the garage to a two car. For now, the extra parking spot is off the alley. Now, get out and discover your new neighborhood!
Listing Office: Berkshire Hathaway HomeServices Rocky Mountain, REALTORS 
Essential Information
- MLS® #8320851
- Price$939,900
- Bedrooms3
- Bathrooms2.00
- Full Baths1
- Square Footage1,584
- Acres0.09
- Year Built1891
- TypeResidential
- Sub-TypeSingle Family Residence
- StyleVictorian
- StatusActive
Community Information
- Address212 S Sherman Street
- SubdivisionWashington Park West
- CityDenver
- CountyDenver
- StateCO
- Zip Code80209
Amenities
- Parking Spaces2
- # of Garages1
Interior
- HeatingForced Air
- CoolingCentral Air
- FireplaceYes
- # of Fireplaces1
- FireplacesLiving Room
- StoriesTwo
Interior Features
Open Floorplan, Quartz Counters, Walk-In Closet(s)
Appliances
Dishwasher, Disposal, Dryer, Microwave, Range, Range Hood, Refrigerator, Self Cleaning Oven, Washer
Exterior
- Exterior FeaturesGarden, Private Yard
- RoofArchitecural Shingle
- FoundationSlab
School Information
- DistrictDenver 1
- ElementaryLincoln
- MiddleMorey
- HighSouth
Additional Information
- Date ListedAugust 24th, 2024
- ZoningU-TU-b2
Listing Details
- Office Contact303-688-6644
Berkshire Hathaway HomeServices Rocky Mountain, REALTORS
 Terms and Conditions: The content relating to real estate for sale in this Web site comes in part from the Internet Data eXchange ("IDX") program of METROLIST, INC., DBA RECOLORADO® Real estate listings held by brokers other than RE/MAX Professionals are marked with the IDX Logo. This information is being provided for the consumers personal, non-commercial use and may not be used for any other purpose. All information subject to change and should be independently verified.
Terms and Conditions: The content relating to real estate for sale in this Web site comes in part from the Internet Data eXchange ("IDX") program of METROLIST, INC., DBA RECOLORADO® Real estate listings held by brokers other than RE/MAX Professionals are marked with the IDX Logo. This information is being provided for the consumers personal, non-commercial use and may not be used for any other purpose. All information subject to change and should be independently verified.
Copyright 2025 METROLIST, INC., DBA RECOLORADO® -- All Rights Reserved 6455 S. Yosemite St., Suite 500 Greenwood Village, CO 80111 USA
Listing information last updated on March 31st, 2025 at 9:49am MDT.









































